1 073 foton på badrum, med en kantlös dusch och ett piedestal handfat
Sortera efter:
Budget
Sortera efter:Populärt i dag
61 - 80 av 1 073 foton
Artikel 1 av 3
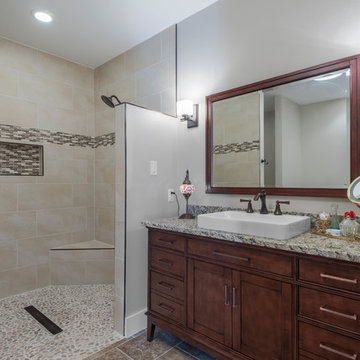
Klassisk inredning av ett mellanstort en-suite badrum, med skåp i shakerstil, skåp i mellenmörkt trä, ett fristående badkar, en kantlös dusch, en toalettstol med separat cisternkåpa, beige kakel, keramikplattor, beige väggar, klinkergolv i porslin, ett piedestal handfat, granitbänkskiva, brunt golv och med dusch som är öppen
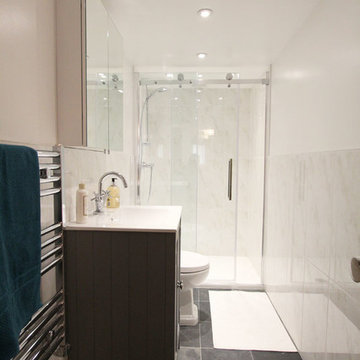
Bild på ett litet vintage en-suite badrum, med skåp i shakerstil, grå skåp, en kantlös dusch, en toalettstol med hel cisternkåpa, vit kakel, porslinskakel, vita väggar, skiffergolv och ett piedestal handfat
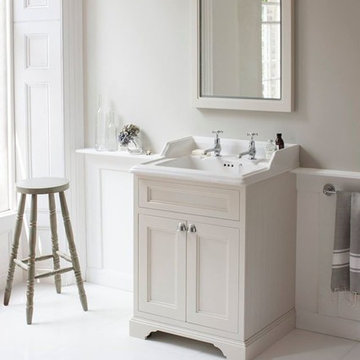
From the late 1800’s into the 1900’s, Britain led the way in bathroom design and performance. Burlington bathrooms bring a complete collection of traditional bathroom products to create a classical, British designed bathroom from eras of great design. The range is extensive and well designed to suit personal preferences and coordinate perfectly. There are four eras of history reflected in the ceramic designs; Classic, Edwardian, Victorian and Contemporary with a selection of WCs and bidets available to match washbasins.
The styles of baths include grand freestanding, standard and roll top designs with a range of matching feet. Burlington taps and mixers bring classic design packed with innovative technology. There are separate taps with a choice of handles for up to 324 combinations and the shower mixers feature safe thermostatic controls. The elegant collection of towel radiators is available in a range of designs and sizes to suit any classic bathroom and there’s a range of stainless steel accessories to complete the look.
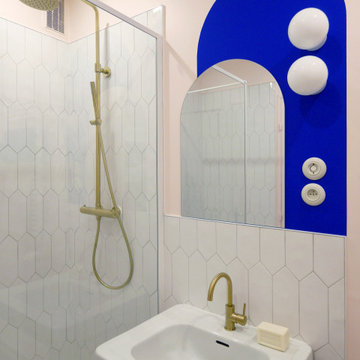
Salle d'eau avec douche ouverte au style rétro-moderne
Idéer för små funkis en-suite badrum, med en kantlös dusch, vit kakel, keramikplattor, rosa väggar, linoleumgolv, ett piedestal handfat, flerfärgat golv och med dusch som är öppen
Idéer för små funkis en-suite badrum, med en kantlös dusch, vit kakel, keramikplattor, rosa väggar, linoleumgolv, ett piedestal handfat, flerfärgat golv och med dusch som är öppen
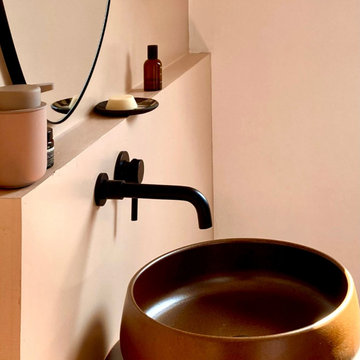
salle de bain chambre 1
Inspiration för ett stort vintage en-suite badrum, med en kantlös dusch, en toalettstol med hel cisternkåpa, vit kakel, keramikplattor, rosa väggar, mellanmörkt trägolv, ett piedestal handfat och dusch med gångjärnsdörr
Inspiration för ett stort vintage en-suite badrum, med en kantlös dusch, en toalettstol med hel cisternkåpa, vit kakel, keramikplattor, rosa väggar, mellanmörkt trägolv, ett piedestal handfat och dusch med gångjärnsdörr
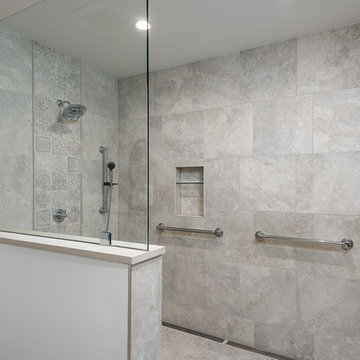
Idéer för stora vintage en-suite badrum, med en kantlös dusch, beige kakel, keramikplattor, ett piedestal handfat och med dusch som är öppen
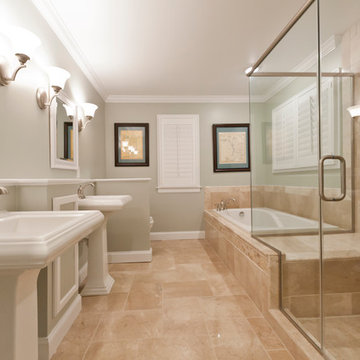
Photo: Allison Kuhn Creative
Bild på ett vintage badrum, med ett platsbyggt badkar, en kantlös dusch, en toalettstol med separat cisternkåpa, brun kakel, porslinskakel, gröna väggar, klinkergolv i porslin, ett piedestal handfat, brunt golv och dusch med gångjärnsdörr
Bild på ett vintage badrum, med ett platsbyggt badkar, en kantlös dusch, en toalettstol med separat cisternkåpa, brun kakel, porslinskakel, gröna väggar, klinkergolv i porslin, ett piedestal handfat, brunt golv och dusch med gångjärnsdörr
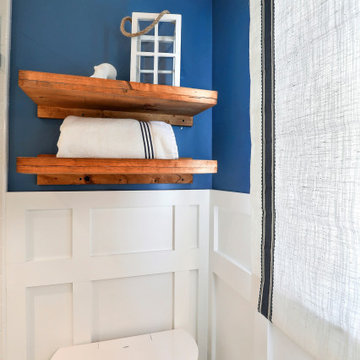
The theme for the design of these four bathrooms was Coastal Americana. My clients wanted classic designs that incorporated color, a coastal feel, and were fun.
The master bathroom stands out with the interesting mix of tile. We maximized the tall sloped ceiling with the glass tile accent wall behind the freestanding bath tub. A simple sandblasted "wave" glass panel separates the wet area. Shiplap walls, satin bronze fixtures, and wood details add to the beachy feel.
The three guest bathrooms, while having tile in common, each have their own unique vanities and accents. Curbless showers and frameless glass opened these rooms up to feel more spacious. The bits of blue in the floor tile lends just the right pop of blue.
Custom fabric roman shades in each room soften the look and add extra style.
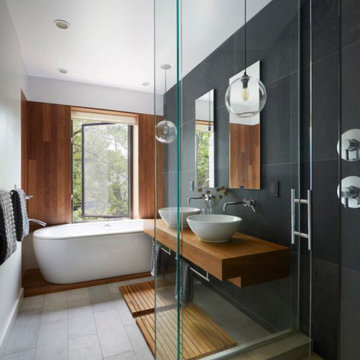
Bild på ett mellanstort funkis vit vitt badrum, med vita skåp, en kantlös dusch, en toalettstol med separat cisternkåpa, vit kakel, porslinskakel, vita väggar, klinkergolv i keramik, ett piedestal handfat, flerfärgat golv och dusch med gångjärnsdörr
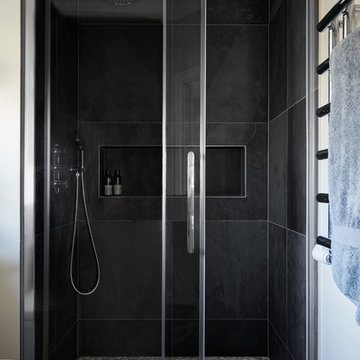
Anna Stathaki
Inspiration för ett litet funkis en-suite badrum, med släta luckor, grå skåp, en kantlös dusch, en vägghängd toalettstol, grå kakel, travertinkakel, beige väggar, klinkergolv i småsten, ett piedestal handfat, bänkskiva i akrylsten, beiget golv och dusch med skjutdörr
Inspiration för ett litet funkis en-suite badrum, med släta luckor, grå skåp, en kantlös dusch, en vägghängd toalettstol, grå kakel, travertinkakel, beige väggar, klinkergolv i småsten, ett piedestal handfat, bänkskiva i akrylsten, beiget golv och dusch med skjutdörr
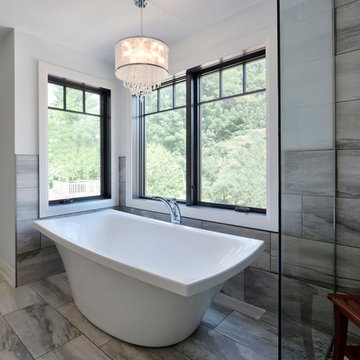
Inredning av ett modernt stort en-suite badrum, med ett fristående badkar, grå kakel, keramikplattor, grå väggar, klinkergolv i keramik, en kantlös dusch, ett piedestal handfat och bänkskiva i kvarts
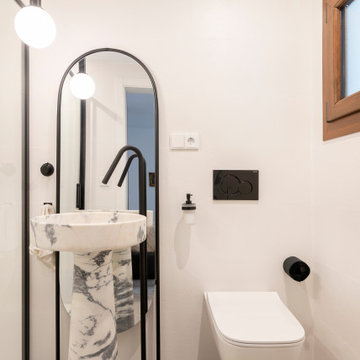
Cuarto de baño en suite en dormitorio de invitados.
Foto på ett mellanstort funkis en-suite badrum, med grå skåp, en kantlös dusch, en vägghängd toalettstol, vit kakel, keramikplattor, vita väggar, klinkergolv i porslin, ett piedestal handfat, bänkskiva i kvarts, grått golv och dusch med skjutdörr
Foto på ett mellanstort funkis en-suite badrum, med grå skåp, en kantlös dusch, en vägghängd toalettstol, vit kakel, keramikplattor, vita väggar, klinkergolv i porslin, ett piedestal handfat, bänkskiva i kvarts, grått golv och dusch med skjutdörr
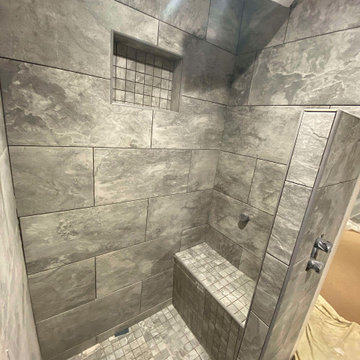
This is a very small space in a bedroom, unfortunately I dont have original space due to the client removing the items and clearing the space in advance.
Despite the size the specification and quality of products used was to the highest specification to ensure a good solid quality job was achieved.
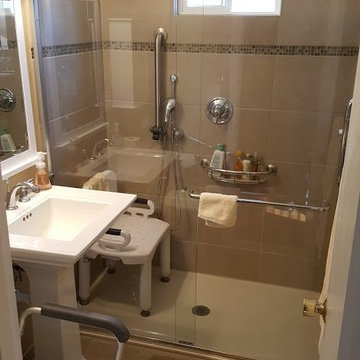
Onyx Low Profile Shower Pan, Euro Frameless Shower Door, ADA Grab Bars & Pedestal Sink
Klassisk inredning av ett litet en-suite badrum, med en kantlös dusch, en toalettstol med separat cisternkåpa, beige kakel, porslinskakel, beige väggar, klinkergolv i porslin och ett piedestal handfat
Klassisk inredning av ett litet en-suite badrum, med en kantlös dusch, en toalettstol med separat cisternkåpa, beige kakel, porslinskakel, beige väggar, klinkergolv i porslin och ett piedestal handfat
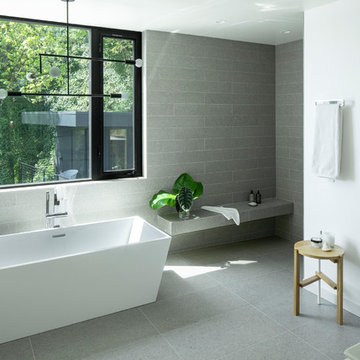
Jeremy Bittermann
Inspiration för ett stort funkis vit vitt en-suite badrum, med släta luckor, skåp i ljust trä, ett fristående badkar, en kantlös dusch, en toalettstol med hel cisternkåpa, grå kakel, porslinskakel, vita väggar, klinkergolv i porslin, ett piedestal handfat, bänkskiva i kvarts, grått golv och med dusch som är öppen
Inspiration för ett stort funkis vit vitt en-suite badrum, med släta luckor, skåp i ljust trä, ett fristående badkar, en kantlös dusch, en toalettstol med hel cisternkåpa, grå kakel, porslinskakel, vita väggar, klinkergolv i porslin, ett piedestal handfat, bänkskiva i kvarts, grått golv och med dusch som är öppen
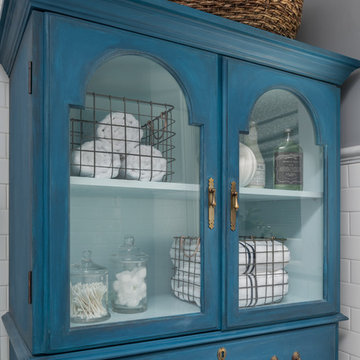
Matthew Harrer Photography
Idéer för att renovera ett litet vintage badrum, med luckor med glaspanel, blå skåp, en kantlös dusch, en toalettstol med separat cisternkåpa, vit kakel, keramikplattor, grå väggar, marmorgolv, ett piedestal handfat, grått golv och dusch med skjutdörr
Idéer för att renovera ett litet vintage badrum, med luckor med glaspanel, blå skåp, en kantlös dusch, en toalettstol med separat cisternkåpa, vit kakel, keramikplattor, grå väggar, marmorgolv, ett piedestal handfat, grått golv och dusch med skjutdörr

Luxury en-suite with full size rain shower, pedestal freestanding bathtub. Wood, slate & limestone tiles creating an opulent environment. Wood theme is echoed in the feature wall fresco of Tropical Forests and verdant interior planting creating a sense of calm and peace. Subtle bathroom lighting, downlights and floor uplights cast light against the wall and floor for evening bathing.

Twin Peaks House is a vibrant extension to a grand Edwardian homestead in Kensington.
Originally built in 1913 for a wealthy family of butchers, when the surrounding landscape was pasture from horizon to horizon, the homestead endured as its acreage was carved up and subdivided into smaller terrace allotments. Our clients discovered the property decades ago during long walks around their neighbourhood, promising themselves that they would buy it should the opportunity ever arise.
Many years later the opportunity did arise, and our clients made the leap. Not long after, they commissioned us to update the home for their family of five. They asked us to replace the pokey rear end of the house, shabbily renovated in the 1980s, with a generous extension that matched the scale of the original home and its voluminous garden.
Our design intervention extends the massing of the original gable-roofed house towards the back garden, accommodating kids’ bedrooms, living areas downstairs and main bedroom suite tucked away upstairs gabled volume to the east earns the project its name, duplicating the main roof pitch at a smaller scale and housing dining, kitchen, laundry and informal entry. This arrangement of rooms supports our clients’ busy lifestyles with zones of communal and individual living, places to be together and places to be alone.
The living area pivots around the kitchen island, positioned carefully to entice our clients' energetic teenaged boys with the aroma of cooking. A sculpted deck runs the length of the garden elevation, facing swimming pool, borrowed landscape and the sun. A first-floor hideout attached to the main bedroom floats above, vertical screening providing prospect and refuge. Neither quite indoors nor out, these spaces act as threshold between both, protected from the rain and flexibly dimensioned for either entertaining or retreat.
Galvanised steel continuously wraps the exterior of the extension, distilling the decorative heritage of the original’s walls, roofs and gables into two cohesive volumes. The masculinity in this form-making is balanced by a light-filled, feminine interior. Its material palette of pale timbers and pastel shades are set against a textured white backdrop, with 2400mm high datum adding a human scale to the raked ceilings. Celebrating the tension between these design moves is a dramatic, top-lit 7m high void that slices through the centre of the house. Another type of threshold, the void bridges the old and the new, the private and the public, the formal and the informal. It acts as a clear spatial marker for each of these transitions and a living relic of the home’s long history.
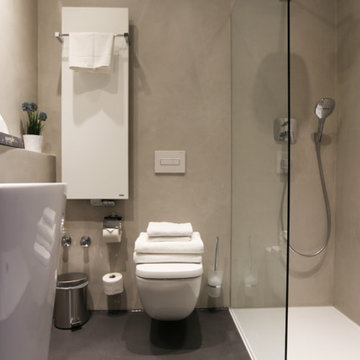
Inspiration för små moderna badrum med dusch, med en kantlös dusch, med dusch som är öppen, en toalettstol med separat cisternkåpa, grå väggar, betonggolv, ett piedestal handfat och grått golv
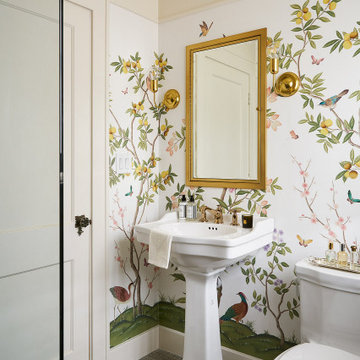
Inredning av ett klassiskt mellanstort en-suite badrum, med en kantlös dusch, en toalettstol med hel cisternkåpa, vit kakel, cementkakel, vita väggar, klinkergolv i keramik, ett piedestal handfat, grått golv och med dusch som är öppen
1 073 foton på badrum, med en kantlös dusch och ett piedestal handfat
4
