1 073 foton på badrum, med en kantlös dusch och ett piedestal handfat
Sortera efter:
Budget
Sortera efter:Populärt i dag
141 - 160 av 1 073 foton
Artikel 1 av 3
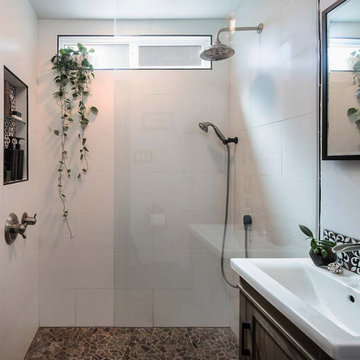
Designs Daly was commissioned to conduct a comprehensive remodel of the property to transform it into a highly desirable rental space. Our expert team executed a harmonious blend of contemporary, bohemian and aesthetically pleasing accents, which have been thoughtfully integrated throughout the primary residence, as well as the front and backyard patios and detached apartment. Our design approach has been formulated to meet the diverse needs of the potential occupants who are keen to reside in the vibrant environment of Ventura, CA.
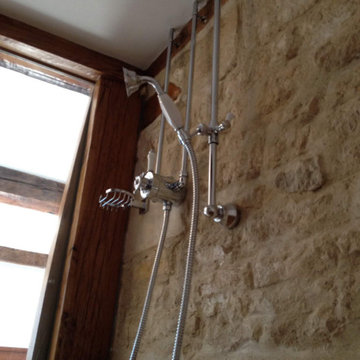
Inspiration för ett litet vintage brun brunt badrum med dusch, med luckor med glaspanel, skåp i mellenmörkt trä, en kantlös dusch, en toalettstol med hel cisternkåpa, stenkakel, gröna väggar, mörkt trägolv, ett piedestal handfat, träbänkskiva och dusch med gångjärnsdörr
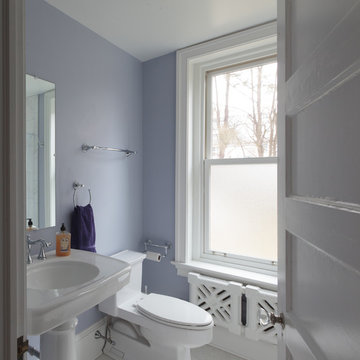
A new bathroom was built on the first floor to include a walk-in shower and reuse an existing radiator.
Foto på ett mellanstort amerikanskt badrum, med släta luckor, vita skåp, en kantlös dusch, en toalettstol med hel cisternkåpa, keramikplattor, lila väggar, klinkergolv i keramik, ett piedestal handfat, vitt golv och dusch med duschdraperi
Foto på ett mellanstort amerikanskt badrum, med släta luckor, vita skåp, en kantlös dusch, en toalettstol med hel cisternkåpa, keramikplattor, lila väggar, klinkergolv i keramik, ett piedestal handfat, vitt golv och dusch med duschdraperi
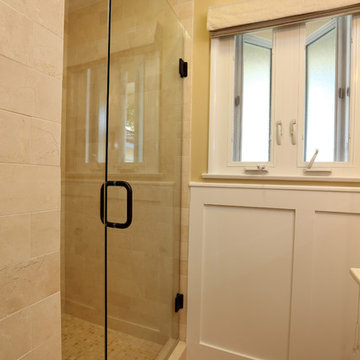
Our homeowners approached us with a need to remodel their ¾ bathroom due to a leak. They wanted a classic style complete with wainscoting, crown molding and oil-rubbed bronze hardware. The pedestal sink pairs perfectly in this space as since this is not the master bath and the homeowners children have all grown and moved out they were not concerned about storage. A few floating shelves above the toilet serve as the perfect location to house towels and a few decorative items.
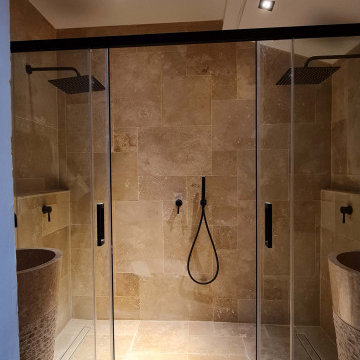
Idéer för att renovera ett mellanstort medelhavsstil beige beige en-suite badrum, med en kantlös dusch, beige kakel, kakelplattor, beige väggar, travertin golv, ett piedestal handfat, marmorbänkskiva, beiget golv och dusch med gångjärnsdörr
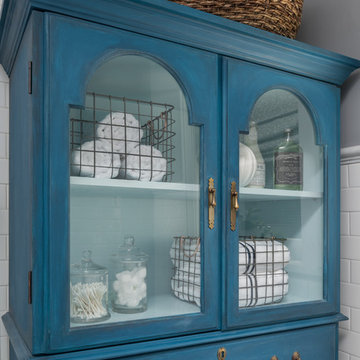
We retrofitted an old T.v. cabinet purchased at a thrift store for towel storage and toiletries. The wood doors were cut and clear glass added to lighten the piece.
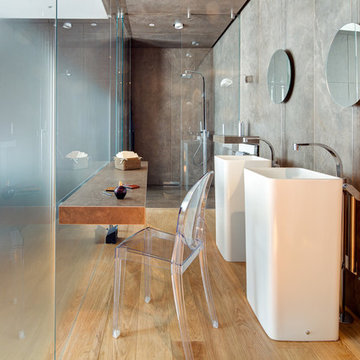
arch. Andrea Bella
Inspiration för ett funkis badrum med dusch, med en kantlös dusch, mellanmörkt trägolv och ett piedestal handfat
Inspiration för ett funkis badrum med dusch, med en kantlös dusch, mellanmörkt trägolv och ett piedestal handfat
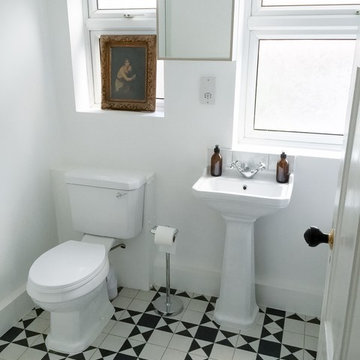
Idéer för att renovera ett litet funkis badrum för barn, med öppna hyllor, vita skåp, ett platsbyggt badkar, en kantlös dusch, en toalettstol med separat cisternkåpa, svart och vit kakel, tunnelbanekakel, vita väggar, klinkergolv i keramik och ett piedestal handfat
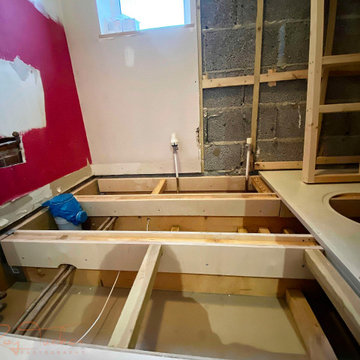
This is a very small space in a bedroom, unfortunately I dont have original space due to the client removing the items and clearing the space in advance.
Despite the size the specification and quality of products used was to the highest specification to ensure a good solid quality job was achieved.
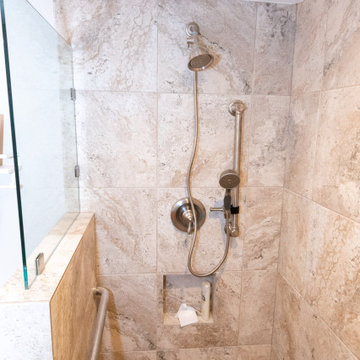
This project started with a family moving Grandma into a spare room on their home, the room had an adjacent half bath that we enlarged and turned into a pass through full bathroom and added a handicap accessible curb-less shower. We added drawers under the existing staircase for storage.
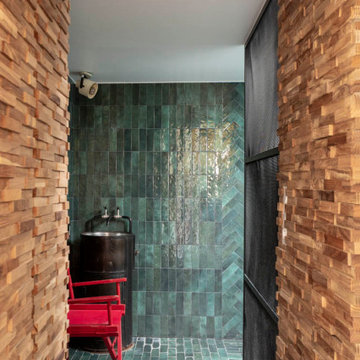
Dans cette maison familiale de 120 m², l’objectif était de créer un espace convivial et adapté à la vie quotidienne avec 2 enfants.
Au rez-de chaussée, nous avons ouvert toute la pièce de vie pour une circulation fluide et une ambiance chaleureuse. Les salles d’eau ont été pensées en total look coloré ! Verte ou rose, c’est un choix assumé et tendance. Dans les chambres et sous l’escalier, nous avons créé des rangements sur mesure parfaitement dissimulés qui permettent d’avoir un intérieur toujours rangé !
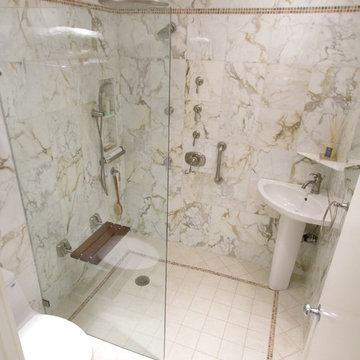
Inspiration för ett mellanstort vintage en-suite badrum, med ett piedestal handfat, en kantlös dusch, en toalettstol med hel cisternkåpa, vit kakel, stenkakel och marmorgolv
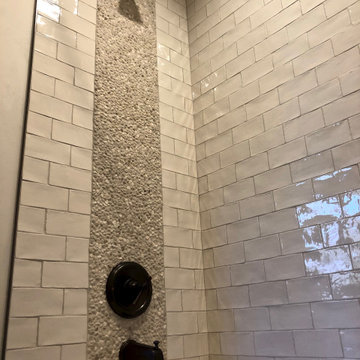
Inspiration för ett litet vintage badrum för barn, med släta luckor, en kantlös dusch, en toalettstol med separat cisternkåpa, vit kakel, keramikplattor, vita väggar, klinkergolv i porslin, ett piedestal handfat, beiget golv och dusch med gångjärnsdörr
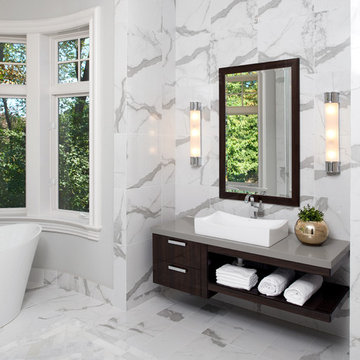
Modern inredning av ett stort en-suite badrum, med släta luckor, bruna skåp, ett fristående badkar, en kantlös dusch, en toalettstol med hel cisternkåpa, vit kakel, marmorkakel, vita väggar, marmorgolv, ett piedestal handfat, bänkskiva i betong, vitt golv och dusch med gångjärnsdörr
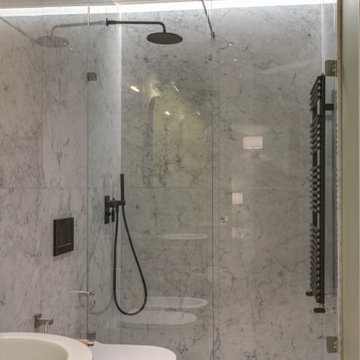
Bagno completamente rivestito in marmo Carrara, con sanitari dal taglio moderno e rubinetterie nere. Doccia a giorno
Idéer för mellanstora funkis badrum med dusch, med öppna hyllor, svarta skåp, en kantlös dusch, en toalettstol med separat cisternkåpa, marmorkakel, ljust trägolv, ett piedestal handfat, beiget golv och dusch med gångjärnsdörr
Idéer för mellanstora funkis badrum med dusch, med öppna hyllor, svarta skåp, en kantlös dusch, en toalettstol med separat cisternkåpa, marmorkakel, ljust trägolv, ett piedestal handfat, beiget golv och dusch med gångjärnsdörr
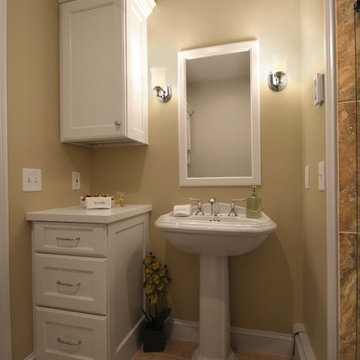
It’s no surprise these Hanover clients reached out to Cathy and Ed of Renovisions for design and build services as they wanted a local professional bath specialist to turn their plain builder-grade bath into a luxurious handicapped accessible master bath.
Renovisions had safety and universal design in mind while creating this customized two-person super shower and well-appointed master bath so their clients could escape to a special place to relax and energize their senses while also helping to conserve time and water as it is used simultaneously by them.
This completely water proofed spacious 4’x8’ walk-in curb-less shower with lineal drain system and larger format porcelain tiles was a must have for our senior client –with larger tiles there are less grout lines, easier to clean and easier to maneuver using a walker to enter and exit the master bath.
Renovisions collaborated with their clients to design a spa-like bath with several amenities and added conveniences with safety considerations. The bench seat that spans the width of the wall was a great addition to the shower. It’s a comfortable place to sit down and stretch out and also to keep warm as electric mesh warming materials were used along with a programmable thermostat to keep these homeowners toasty and cozy!
Careful attention to all of the details in this master suite created a peaceful and elegant environment that, simply put, feels divine. Adding details such as the warming towel rack, mosaic tiled shower niche, shiny polished chrome decorative safety grab bars that also serve as towel racks and a towel rack inside the shower area added a measure of style. A stately framed mirror over the pedestal sink matches the warm white painted finish of the linen storage cabinetry that provides functionality and good looks to this space. Pull-down safety grab bars on either side of the comfort height high-efficiency toilet was essential to keep safety as a top priority.
Water, water everywhere for this well deserving couple – multiple shower heads enhances the bathing experience for our client with mobility issues as 54 soft sprays from each wall jet provide a soothing and cleansing effect – a great choice because they do not require gripping and manipulating handles yet provide a sleek look with easy cleaning. The thermostatic valve maintains desired water temperature and volume controls allows the bather to utilize the adjustable hand-held shower on a slide-bar- an ideal fixture to shower and spray down shower area when done.
A beautiful, frameless clear glass enclosure maintains a clean, open look without taking away from the stunning and richly grained marble-look tiles and decorative elements inside the shower. In addition to its therapeutic value, this shower is truly a design focal point of the master bath with striking tile work, beautiful chrome fixtures including several safety grab bars adding aesthetic value as well as safety benefits.
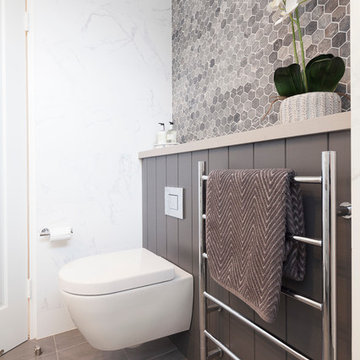
Ian Carlson
Bild på ett mellanstort eklektiskt en-suite badrum, med skåp i shakerstil, vita skåp, en kantlös dusch, en vägghängd toalettstol, grå kakel, porslinskakel, vita väggar, klinkergolv i porslin, ett piedestal handfat och bänkskiva i kvarts
Bild på ett mellanstort eklektiskt en-suite badrum, med skåp i shakerstil, vita skåp, en kantlös dusch, en vägghängd toalettstol, grå kakel, porslinskakel, vita väggar, klinkergolv i porslin, ett piedestal handfat och bänkskiva i kvarts
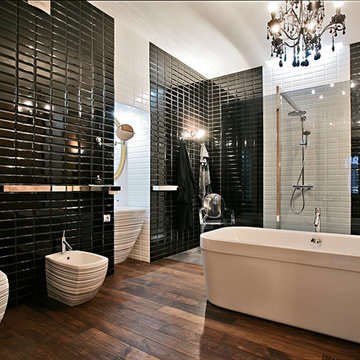
фото Александр Насонов
Modern inredning av ett stort en-suite badrum, med ett fristående badkar, en kantlös dusch, svart och vit kakel, tunnelbanekakel, målat trägolv, en bidé och ett piedestal handfat
Modern inredning av ett stort en-suite badrum, med ett fristående badkar, en kantlös dusch, svart och vit kakel, tunnelbanekakel, målat trägolv, en bidé och ett piedestal handfat
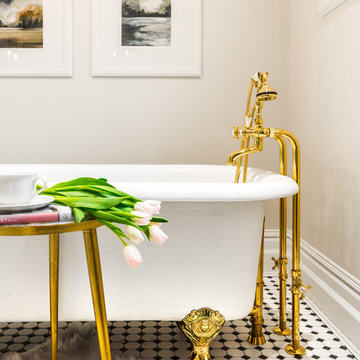
Bild på ett mellanstort vintage en-suite badrum, med skåp i shakerstil, vita skåp, ett badkar med tassar, en kantlös dusch, en toalettstol med hel cisternkåpa, svart och vit kakel, marmorkakel, vita väggar, klinkergolv i porslin, ett piedestal handfat, flerfärgat golv och dusch med gångjärnsdörr
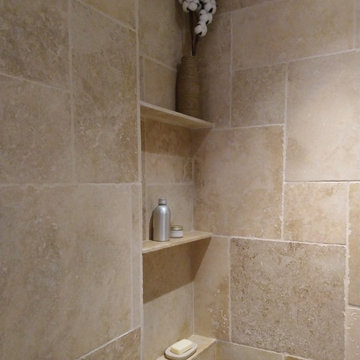
Suite à l’achat de leur appartement, mes clients souhaitaient rénover entièrement leur salle de bain datée et vétuste, afin de supprimer la baignoire et la remplacer par une douche à l’italienne.
Afin de gagner un maximum d’espace dans cette petite pièce, nous avons en premier lieu créé une porte à galandage. Le dégagement créé dans le prolongement du mur nous a permis d’optimiser l’espace de douche en créant une niche pour les produits d’hygiène.
Nous avons opté pour des pierres naturelles au mur, un beau travertin, ainsi que des galets plats sur le sol de la douche. Les chutes de ce poste ont permis de créer des étagères dans la douche, et le seuil de porte.
Afin d’ajouter un maximum de lumière dans cette pièce aveugle, un carrelage imitation parquet gris clair a été posé au sol, des leds orientables ont été encastrées au plafond, et un grand miroir a été posé au-dessus du plan vasque.
Concernant le mobilier, ici tout a été pensé en accord avec les valeurs responsables que nous avons partagé, les propriétaires ayant un goût particulier pour le mobilier chiné :
- meuble chiné sur un site de revente entre particuliers
- poignées de portes chinées
- le miroir est un ancien miroir de psyché, trouvé en vide-grenier
- la corbeille qui reçoit les produits est une ancienne corbeille de panier garni
- le pot en grès appartenait aux grands-parents de la propriétaire et servait autrefois dans les campagnes à faire des terrines, aujourd’hui, elle reçoit (entre autre) les lingettes démaquillantes cousues main.
- le pot tressé provient d’un magasin bio (ancien contenant -de sucre complet bio)
- les éléments posés sur les étagères sont des cosmétiques bio ou fait maison dans des contenants récupérés
1 073 foton på badrum, med en kantlös dusch och ett piedestal handfat
8
