7 573 foton på badrum, med en öppen dusch och beiget golv
Sortera efter:
Budget
Sortera efter:Populärt i dag
121 - 140 av 7 573 foton
Artikel 1 av 3
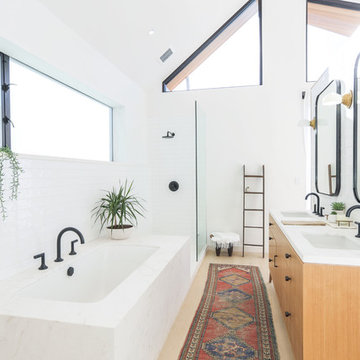
Jack & Jill Bath
Inspiration för ett funkis en-suite badrum, med släta luckor, skåp i ljust trä, ett undermonterat badkar, en öppen dusch, vit kakel, vita väggar, ett undermonterad handfat, beiget golv, med dusch som är öppen och ljust trägolv
Inspiration för ett funkis en-suite badrum, med släta luckor, skåp i ljust trä, ett undermonterat badkar, en öppen dusch, vit kakel, vita väggar, ett undermonterad handfat, beiget golv, med dusch som är öppen och ljust trägolv
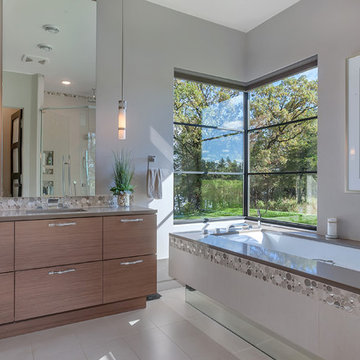
Lynnette Bauer - 360REI
Idéer för små funkis en-suite badrum, med ett undermonterat badkar, en vägghängd toalettstol, grå kakel, grå väggar, klinkergolv i keramik, beiget golv, öppna hyllor, skåp i mörkt trä, en öppen dusch, stenkakel, ett fristående handfat, granitbänkskiva och dusch med gångjärnsdörr
Idéer för små funkis en-suite badrum, med ett undermonterat badkar, en vägghängd toalettstol, grå kakel, grå väggar, klinkergolv i keramik, beiget golv, öppna hyllor, skåp i mörkt trä, en öppen dusch, stenkakel, ett fristående handfat, granitbänkskiva och dusch med gångjärnsdörr
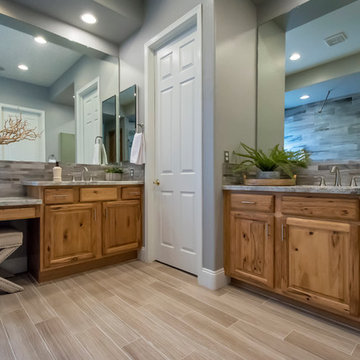
We removed a tub shower combo to create a large walk in shower! Wood Plank tile for the shower walls and smooth pebble for the shower floors. Our clients decided to keep their original cabinetry and add a waterfall granite counter top and more wood plank tile for the flooring.
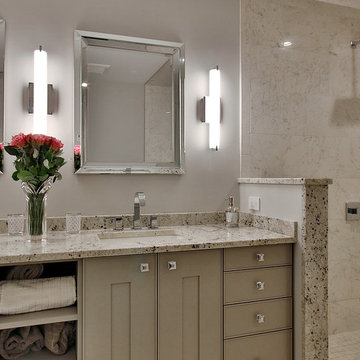
Inspiration för ett mellanstort funkis en-suite badrum, med skåp i shakerstil, grå skåp, ett fristående badkar, en öppen dusch, grå kakel, vit kakel, marmorkakel, grå väggar, klinkergolv i keramik, ett undermonterad handfat, granitbänkskiva, beiget golv och med dusch som är öppen
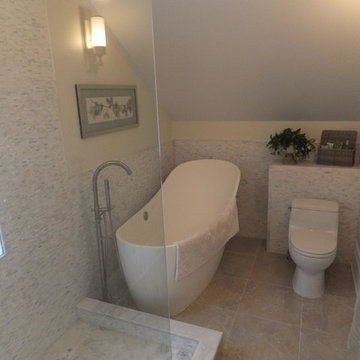
Exempel på ett mellanstort klassiskt en-suite badrum, med släta luckor, vita skåp, bänkskiva i akrylsten, ett fristående badkar, en öppen dusch, en toalettstol med hel cisternkåpa, grå kakel, vit kakel, stickkakel, vita väggar, klinkergolv i keramik, ett fristående handfat, beiget golv och dusch med gångjärnsdörr

AV Architects + Builders
Location: Tysons, VA, USA
The Home for Life project was customized around our client’s lifestyle so that he could enjoy the home for many years to come. Designed with empty nesters and baby boomers in mind, our custom design used a different approach to the disparity of square footage on each floor.
The main level measures out at 2,300 square feet while the lower and upper levels of the home measure out at 1000 square feet each, respectively. The open floor plan of the main level features a master suite and master bath, personal office, kitchen and dining areas, and a two-car garage that opens to a mudroom and laundry room. The upper level features two generously sized en-suite bedrooms while the lower level features an extra guest room with a full bath and an exercise/rec room. The backyard offers 800 square feet of travertine patio with an elegant outdoor kitchen, while the front entry has a covered 300 square foot porch with custom landscape lighting.
The biggest challenge of the project was dealing with the size of the lot, measuring only a ¼ acre. Because the majority of square footage was dedicated to the main floor, we had to make sure that the main rooms had plenty of natural lighting. Our solution was to place the public spaces (Great room and outdoor patio) facing south, and the more private spaces (Bedrooms) facing north.
The common misconception with small homes is that they cannot factor in everything the homeowner wants. With our custom design, we created an open concept space that features all the amenities of a luxury lifestyle in a home measuring a total of 4300 square feet.
Jim Tetro Architectural Photography
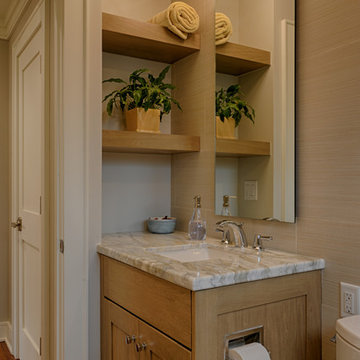
Ryan Edwards
Inspiration för ett litet amerikanskt badrum, med skåp i shakerstil, skåp i mellenmörkt trä, en öppen dusch, en toalettstol med separat cisternkåpa, beige kakel, porslinskakel, grå väggar, klinkergolv i porslin, ett undermonterad handfat, bänkskiva i kvartsit, beiget golv och dusch med skjutdörr
Inspiration för ett litet amerikanskt badrum, med skåp i shakerstil, skåp i mellenmörkt trä, en öppen dusch, en toalettstol med separat cisternkåpa, beige kakel, porslinskakel, grå väggar, klinkergolv i porslin, ett undermonterad handfat, bänkskiva i kvartsit, beiget golv och dusch med skjutdörr
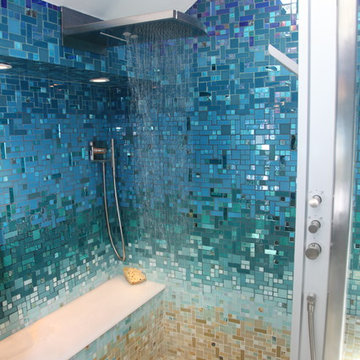
This completely custom bathroom is entirely covered in glass mosaic tiles! Except for the ceiling, we custom designed a glass mosaic hybrid from glossy glass tiles, ocean style bottle glass tiles, and mirrored tiles. This client had dreams of a Caribbean escape in their very own en suite, and we made their dreams come true! The top of the walls start with the deep blues of the ocean and then flow into teals and turquoises, light blues, and finally into the sandy colored floor. We can custom design and make anything you can dream of, including gradient blends of any color, like this one!

Idéer för att renovera ett mycket stort lantligt flerfärgad flerfärgat en-suite badrum, med ett fristående badkar, en öppen dusch, stenkakel, kalkstensgolv, beige kakel, beige väggar, marmorbänkskiva, med dusch som är öppen, skåp i mellenmörkt trä, beiget golv och luckor med infälld panel

This antique dresser was given new purpose by implementing it as a bathroom vanity. Built into the wall, and custom tiled, this piece is the star against a green multi toned tiled bathroom wall with a flush mirror and black and gold sconces.

Inspiration för ett stort funkis vit vitt en-suite badrum, med släta luckor, beige skåp, ett undermonterat badkar, en öppen dusch, en vägghängd toalettstol, vit kakel, stenhäll, vita väggar, klinkergolv i porslin, ett avlångt handfat, bänkskiva i kvartsit, beiget golv och med dusch som är öppen

On a quiet street in Clifton a Georgian townhouse has undergone a stunning transformation. Inside, our designer Tim was tasked with creating three functional and inviting bathrooms. A key aspect of the brief was storage, as the bathrooms needed to stand up to every day family life whilst still maintaining the luxury aesthetic of the period property. The family bathroom cleverly conceals a boiler behind soft blue paneling while the shower is enclosed with an innovative frameless sliding screen allowing a large showering space without compromising the openness of the space. The ensuite bathroom with floating sink unit with built in storage and solid surface sink offers both practical storage and easy cleaning. On the top floor a guest shower room houses a generous shower with recessed open shelving and another practical floating vanity unit with integrated sink.

The original bathroom light fixtures with a gold star motif were the inspiration for this fun bathroom remodel. A textured wall tile picks up shapes of the shadow block on the exterior of the home, and a whimsical cosmic palm wallpaper ties all the elements together.

This Waukesha bathroom remodel was unique because the homeowner needed wheelchair accessibility. We designed a beautiful master bathroom and met the client’s ADA bathroom requirements.
Original Space
The old bathroom layout was not functional or safe. The client could not get in and out of the shower or maneuver around the vanity or toilet. The goal of this project was ADA accessibility.
ADA Bathroom Requirements
All elements of this bathroom and shower were discussed and planned. Every element of this Waukesha master bathroom is designed to meet the unique needs of the client. Designing an ADA bathroom requires thoughtful consideration of showering needs.
Open Floor Plan – A more open floor plan allows for the rotation of the wheelchair. A 5-foot turning radius allows the wheelchair full access to the space.
Doorways – Sliding barn doors open with minimal force. The doorways are 36” to accommodate a wheelchair.
Curbless Shower – To create an ADA shower, we raised the sub floor level in the bedroom. There is a small rise at the bedroom door and the bathroom door. There is a seamless transition to the shower from the bathroom tile floor.
Grab Bars – Decorative grab bars were installed in the shower, next to the toilet and next to the sink (towel bar).
Handheld Showerhead – The handheld Delta Palm Shower slips over the hand for easy showering.
Shower Shelves – The shower storage shelves are minimalistic and function as handhold points.
Non-Slip Surface – Small herringbone ceramic tile on the shower floor prevents slipping.
ADA Vanity – We designed and installed a wheelchair accessible bathroom vanity. It has clearance under the cabinet and insulated pipes.
Lever Faucet – The faucet is offset so the client could reach it easier. We installed a lever operated faucet that is easy to turn on/off.
Integrated Counter/Sink – The solid surface counter and sink is durable and easy to clean.
ADA Toilet – The client requested a bidet toilet with a self opening and closing lid. ADA bathroom requirements for toilets specify a taller height and more clearance.
Heated Floors – WarmlyYours heated floors add comfort to this beautiful space.
Linen Cabinet – A custom linen cabinet stores the homeowners towels and toiletries.
Style
The design of this bathroom is light and airy with neutral tile and simple patterns. The cabinetry matches the existing oak woodwork throughout the home.

Foto på ett litet funkis beige badrum med dusch, med en öppen dusch, en vägghängd toalettstol, beige kakel, porslinskakel, vita väggar, ett fristående handfat, träbänkskiva och beiget golv
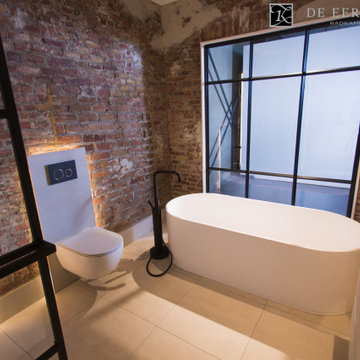
Het vrijstaande bad en de vrijstaande bad-kraan zijn van het merk JEE-O.
Idéer för ett industriellt badrum, med ett fristående badkar, en öppen dusch, klinkergolv i porslin och beiget golv
Idéer för ett industriellt badrum, med ett fristående badkar, en öppen dusch, klinkergolv i porslin och beiget golv
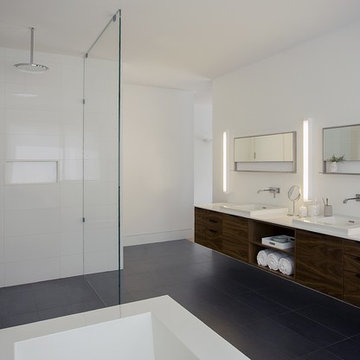
ZeroEnergy Design (ZED) created this modern home for a progressive family in the desirable community of Lexington.
Thoughtful Land Connection. The residence is carefully sited on the infill lot so as to create privacy from the road and neighbors, while cultivating a side yard that captures the southern sun. The terraced grade rises to meet the house, allowing for it to maintain a structured connection with the ground while also sitting above the high water table. The elevated outdoor living space maintains a strong connection with the indoor living space, while the stepped edge ties it back to the true ground plane. Siting and outdoor connections were completed by ZED in collaboration with landscape designer Soren Deniord Design Studio.
Exterior Finishes and Solar. The exterior finish materials include a palette of shiplapped wood siding, through-colored fiber cement panels and stucco. A rooftop parapet hides the solar panels above, while a gutter and site drainage system directs rainwater into an irrigation cistern and dry wells that recharge the groundwater.
Cooking, Dining, Living. Inside, the kitchen, fabricated by Henrybuilt, is located between the indoor and outdoor dining areas. The expansive south-facing sliding door opens to seamlessly connect the spaces, using a retractable awning to provide shade during the summer while still admitting the warming winter sun. The indoor living space continues from the dining areas across to the sunken living area, with a view that returns again to the outside through the corner wall of glass.
Accessible Guest Suite. The design of the first level guest suite provides for both aging in place and guests who regularly visit for extended stays. The patio off the north side of the house affords guests their own private outdoor space, and privacy from the neighbor. Similarly, the second level master suite opens to an outdoor private roof deck.
Light and Access. The wide open interior stair with a glass panel rail leads from the top level down to the well insulated basement. The design of the basement, used as an away/play space, addresses the need for both natural light and easy access. In addition to the open stairwell, light is admitted to the north side of the area with a high performance, Passive House (PHI) certified skylight, covering a six by sixteen foot area. On the south side, a unique roof hatch set flush with the deck opens to reveal a glass door at the base of the stairwell which provides additional light and access from the deck above down to the play space.
Energy. Energy consumption is reduced by the high performance building envelope, high efficiency mechanical systems, and then offset with renewable energy. All windows and doors are made of high performance triple paned glass with thermally broken aluminum frames. The exterior wall assembly employs dense pack cellulose in the stud cavity, a continuous air barrier, and four inches exterior rigid foam insulation. The 10kW rooftop solar electric system provides clean energy production. The final air leakage testing yielded 0.6 ACH 50 - an extremely air tight house, a testament to the well-designed details, progress testing and quality construction. When compared to a new house built to code requirements, this home consumes only 19% of the energy.
Architecture & Energy Consulting: ZeroEnergy Design
Landscape Design: Soren Deniord Design
Paintings: Bernd Haussmann Studio
Photos: Eric Roth Photography
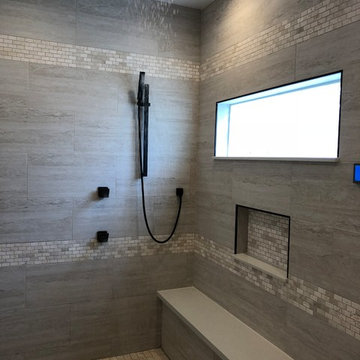
Idéer för ett modernt vit en-suite badrum, med luckor med infälld panel, vita skåp, ett fristående badkar, en öppen dusch, grå kakel, stenhäll, grå väggar, kalkstensgolv, ett undermonterad handfat, bänkskiva i akrylsten, beiget golv och med dusch som är öppen
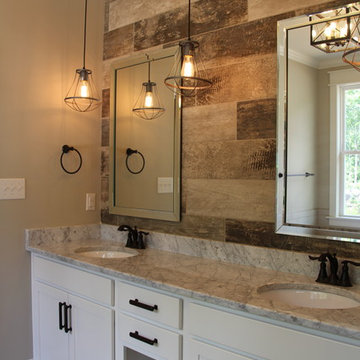
Exempel på ett rustikt en-suite badrum, med skåp i shakerstil, vita skåp, ett platsbyggt badkar, en öppen dusch, beige kakel, keramikplattor, beige väggar, klinkergolv i keramik, ett undermonterad handfat, marmorbänkskiva, beiget golv och dusch med gångjärnsdörr
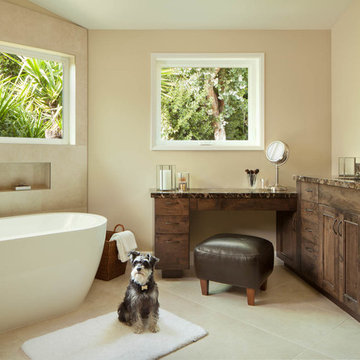
Foto på ett stort funkis en-suite badrum, med skåp i mörkt trä, ett fristående badkar, beige kakel, beige väggar, släta luckor, en öppen dusch, en toalettstol med separat cisternkåpa, stenkakel, kalkstensgolv, ett undermonterad handfat, granitbänkskiva, beiget golv och med dusch som är öppen
7 573 foton på badrum, med en öppen dusch och beiget golv
7
