7 573 foton på badrum, med en öppen dusch och beiget golv
Sortera efter:
Budget
Sortera efter:Populärt i dag
141 - 160 av 7 573 foton
Artikel 1 av 3
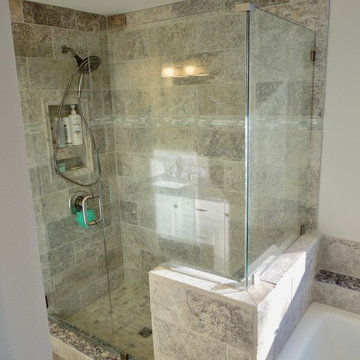
Idéer för att renovera ett stort vintage en-suite badrum, med luckor med upphöjd panel, vita skåp, ett platsbyggt badkar, en öppen dusch, grå kakel, stenkakel, grå väggar, klinkergolv i keramik, ett undermonterad handfat, bänkskiva i kvarts, beiget golv och dusch med gångjärnsdörr

Photography by Illya
Modern inredning av ett stort vit vitt en-suite badrum, med ett fristående handfat, släta luckor, skåp i mörkt trä, ett japanskt badkar, en öppen dusch, en toalettstol med hel cisternkåpa, grön kakel, tunnelbanekakel, beige väggar, klinkergolv i porslin, bänkskiva i kvarts, beiget golv och med dusch som är öppen
Modern inredning av ett stort vit vitt en-suite badrum, med ett fristående handfat, släta luckor, skåp i mörkt trä, ett japanskt badkar, en öppen dusch, en toalettstol med hel cisternkåpa, grön kakel, tunnelbanekakel, beige väggar, klinkergolv i porslin, bänkskiva i kvarts, beiget golv och med dusch som är öppen

David O. Marlow
Idéer för att renovera ett stort rustikt en-suite badrum, med släta luckor, beige kakel, skåp i ljust trä, en öppen dusch, glaskakel, vita väggar, bänkskiva i kvartsit, beiget golv och med dusch som är öppen
Idéer för att renovera ett stort rustikt en-suite badrum, med släta luckor, beige kakel, skåp i ljust trä, en öppen dusch, glaskakel, vita väggar, bänkskiva i kvartsit, beiget golv och med dusch som är öppen
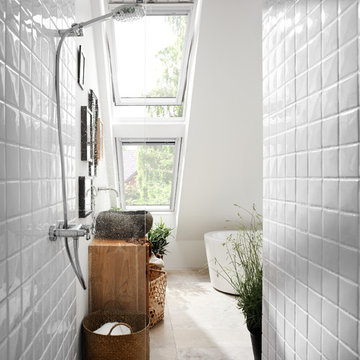
Bild på ett litet funkis brun brunt badrum med dusch, med ett fristående badkar, en öppen dusch, vit kakel, keramikplattor, vita väggar, ett fristående handfat, träbänkskiva, beiget golv och med dusch som är öppen
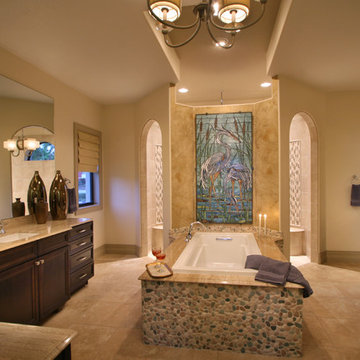
Exempel på ett stort exotiskt beige beige en-suite badrum, med luckor med infälld panel, skåp i mörkt trä, granitbänkskiva, ett platsbyggt badkar, en öppen dusch, beige kakel, kakel i småsten, beige väggar, travertin golv, beiget golv och med dusch som är öppen

This teen boy's bathroom is both masculine and modern. Wood-look tile creates an interesting pattern in the shower, while matte black hardware and dark wood cabinets carry out the masculine theme. A floating vanity makes the room appear slightly larger. Limestone tile floors and a durable quartz countertop provide ease in maintenance. A map of Denver hanging over the towel bar adds a bit of local history and character.
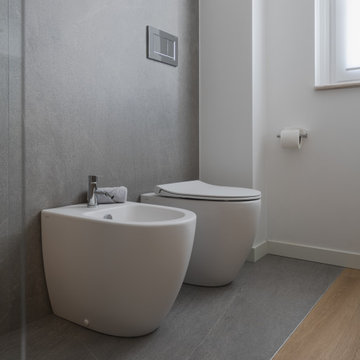
Questo bagno dallo stile contemporaneo ha come colori predominanti il grigio e il bianco. Il grigio lo troviamo nel rivestimento della doccia e nella porzione di pavimento in corrispondenza dei sanitari, il bianco nella superficie rimanente e nel mobile. Il pavimento è in parquet in legno di rovere naturale.
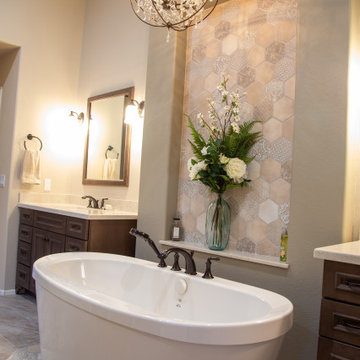
This tranquil bathroom has his and her vanities separated by a gorgeous freestanding soaking tub with separate open spacious walk-in shower. Decorative lighting, the richness of the cabinets, combined with the hex mosaic tile placed perfectly make this a one-of-a-kind master bathroom retreat.
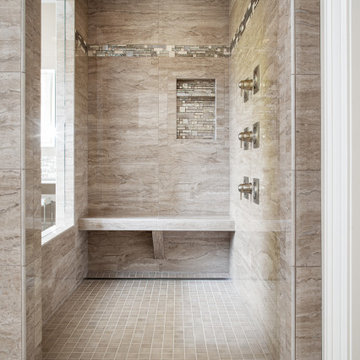
Idéer för ett stort klassiskt beige en-suite badrum, med luckor med infälld panel, vita skåp, ett platsbyggt badkar, en öppen dusch, en toalettstol med separat cisternkåpa, beige kakel, porslinskakel, beige väggar, klinkergolv i porslin, ett undermonterad handfat, bänkskiva i kvarts, beiget golv och med dusch som är öppen
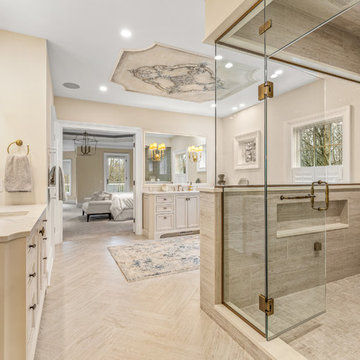
Klassisk inredning av ett mycket stort beige beige en-suite badrum, med luckor med infälld panel, beige skåp, ett fristående badkar, en öppen dusch, beige väggar, ljust trägolv, ett undermonterad handfat, marmorbänkskiva, beiget golv och dusch med gångjärnsdörr

Idéer för att renovera ett stort funkis vit vitt en-suite badrum, med skåp i ljust trä, ett fristående badkar, en öppen dusch, en toalettstol med hel cisternkåpa, vita väggar, klinkergolv i porslin, bänkskiva i akrylsten, beiget golv och släta luckor
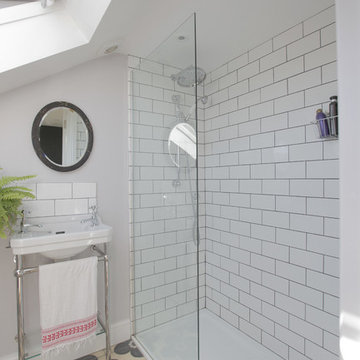
Lyndseylphotography @lyndseyl_photography
Inspiration för ett litet funkis badrum, med en öppen dusch, vit kakel, tunnelbanekakel, grå väggar, klinkergolv i keramik, ett konsol handfat och beiget golv
Inspiration för ett litet funkis badrum, med en öppen dusch, vit kakel, tunnelbanekakel, grå väggar, klinkergolv i keramik, ett konsol handfat och beiget golv
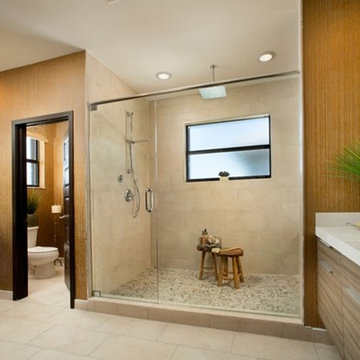
Inspiration för mellanstora moderna en-suite badrum, med släta luckor, skåp i ljust trä, en öppen dusch, en toalettstol med hel cisternkåpa, beige kakel, stenkakel, beige väggar, klinkergolv i porslin, ett fristående handfat, bänkskiva i kvarts, beiget golv och dusch med gångjärnsdörr

Jeri Koegal
Inspiration för mellanstora klassiska en-suite badrum, med luckor med infälld panel, grå skåp, bänkskiva i kvarts, ett fristående badkar, en öppen dusch, stenkakel, beige väggar, klinkergolv i keramik, ett nedsänkt handfat, beiget golv och dusch med gångjärnsdörr
Inspiration för mellanstora klassiska en-suite badrum, med luckor med infälld panel, grå skåp, bänkskiva i kvarts, ett fristående badkar, en öppen dusch, stenkakel, beige väggar, klinkergolv i keramik, ett nedsänkt handfat, beiget golv och dusch med gångjärnsdörr
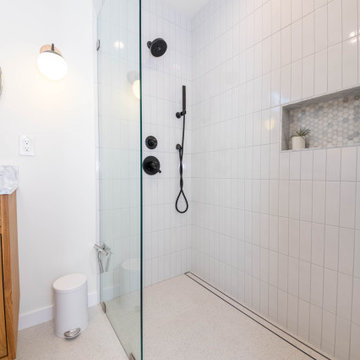
Bild på ett stort funkis vit vitt en-suite badrum, med möbel-liknande, skåp i mellenmörkt trä, en öppen dusch, en vägghängd toalettstol, vit kakel, tunnelbanekakel, vita väggar, klinkergolv i keramik, ett undermonterad handfat, bänkskiva i kvartsit, beiget golv och dusch med gångjärnsdörr

Primary bathroom renovation. Navy, gray, and black are balanced by crisp whites and light wood tones. Eclectic mix of geometric shapes and organic patterns. Featuring 3D porcelain tile from Italy, hand-carved geometric tribal pattern in vanity's cabinet doors, hand-finished industrial-style navy/charcoal 24x24" wall tiles, and oversized 24x48" porcelain HD printed marble patterned wall tiles. Flooring in waterproof LVP, continued from bedroom into bathroom and closet. Brushed gold faucets and shower fixtures. Authentic, hand-pierced Moroccan globe light over tub for beautiful shadows for relaxing and romantic soaks in the tub. Vanity pendant lights with handmade glass, hand-finished gold and silver tones layers organic design over geometric tile backdrop. Open, glass panel all-tile shower with 48x48" window (glass frosted after photos were taken). Shower pan tile pattern matches 3D tile pattern. Arched medicine cabinet from West Elm. Separate toilet room with sound dampening built-in wall treatment for enhanced privacy. Frosted glass doors throughout. Vent fan with integrated heat option. Tall storage cabinet for additional space to store body care products and other bathroom essentials. Original bathroom plumbed for two sinks, but current homeowner has only one user for this bathroom, so we capped one side, which can easily be reopened in future if homeowner wants to return to a double-sink setup.
Expanded closet size and completely redesigned closet built-in storage. Please see separate album of closet photos for more photos and details on this.

This Waukesha bathroom remodel was unique because the homeowner needed wheelchair accessibility. We designed a beautiful master bathroom and met the client’s ADA bathroom requirements.
Original Space
The old bathroom layout was not functional or safe. The client could not get in and out of the shower or maneuver around the vanity or toilet. The goal of this project was ADA accessibility.
ADA Bathroom Requirements
All elements of this bathroom and shower were discussed and planned. Every element of this Waukesha master bathroom is designed to meet the unique needs of the client. Designing an ADA bathroom requires thoughtful consideration of showering needs.
Open Floor Plan – A more open floor plan allows for the rotation of the wheelchair. A 5-foot turning radius allows the wheelchair full access to the space.
Doorways – Sliding barn doors open with minimal force. The doorways are 36” to accommodate a wheelchair.
Curbless Shower – To create an ADA shower, we raised the sub floor level in the bedroom. There is a small rise at the bedroom door and the bathroom door. There is a seamless transition to the shower from the bathroom tile floor.
Grab Bars – Decorative grab bars were installed in the shower, next to the toilet and next to the sink (towel bar).
Handheld Showerhead – The handheld Delta Palm Shower slips over the hand for easy showering.
Shower Shelves – The shower storage shelves are minimalistic and function as handhold points.
Non-Slip Surface – Small herringbone ceramic tile on the shower floor prevents slipping.
ADA Vanity – We designed and installed a wheelchair accessible bathroom vanity. It has clearance under the cabinet and insulated pipes.
Lever Faucet – The faucet is offset so the client could reach it easier. We installed a lever operated faucet that is easy to turn on/off.
Integrated Counter/Sink – The solid surface counter and sink is durable and easy to clean.
ADA Toilet – The client requested a bidet toilet with a self opening and closing lid. ADA bathroom requirements for toilets specify a taller height and more clearance.
Heated Floors – WarmlyYours heated floors add comfort to this beautiful space.
Linen Cabinet – A custom linen cabinet stores the homeowners towels and toiletries.
Style
The design of this bathroom is light and airy with neutral tile and simple patterns. The cabinetry matches the existing oak woodwork throughout the home.

Transforming this small bathroom into a wheelchair accessible retreat was no easy task. Incorporating unattractive grab bars and making them look seamless was the goal. A floating vanity / countertop allows for roll up accessibility and the live edge of the granite countertops make if feel luxurious. Double sinks for his and hers sides plus medicine cabinet storage helped for this minimal feel of neutrals and breathability. The barn door opens for wheelchair movement but can be closed for the perfect amount of privacy.
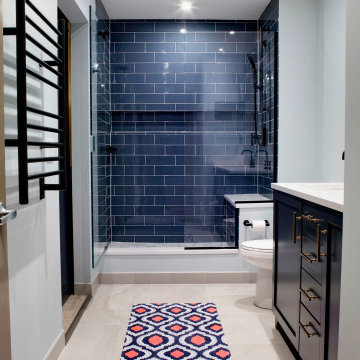
Idéer för mellanstora vintage vitt en-suite badrum, med luckor med upphöjd panel, blå skåp, en öppen dusch, en toalettstol med separat cisternkåpa, blå kakel, porslinskakel, blå väggar, betonggolv, ett undermonterad handfat, bänkskiva i kvartsit, beiget golv och dusch med gångjärnsdörr
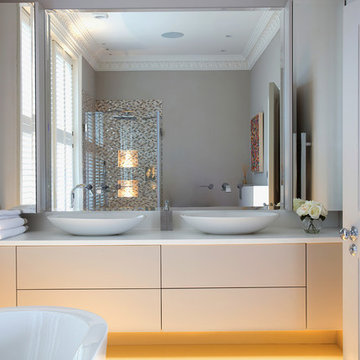
High end en-suite bathroom. Mosaic mother of pearl tiles and beautiful finishes
Bild på ett stort funkis vit vitt en-suite badrum, med beige skåp, ett fristående badkar, en öppen dusch, beige kakel, beige väggar, klinkergolv i keramik, marmorbänkskiva, beiget golv, dusch med gångjärnsdörr, porslinskakel, släta luckor, en bidé och ett fristående handfat
Bild på ett stort funkis vit vitt en-suite badrum, med beige skåp, ett fristående badkar, en öppen dusch, beige kakel, beige väggar, klinkergolv i keramik, marmorbänkskiva, beiget golv, dusch med gångjärnsdörr, porslinskakel, släta luckor, en bidé och ett fristående handfat
7 573 foton på badrum, med en öppen dusch och beiget golv
8
