6 043 foton på badrum, med en öppen dusch och ett integrerad handfat
Sortera efter:
Budget
Sortera efter:Populärt i dag
101 - 120 av 6 043 foton
Artikel 1 av 3
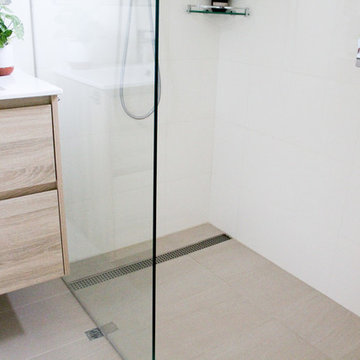
Wood Grain Vanity, Walk In Shower, Wet Room Set Up, Vanity Next To Screen, Strip Drain, Wall Hung Vanity, Small Bathroom Renovation, Small Bathroom Ideas, On the Ball Bathrooms, Bathroom Renovations Fremantle
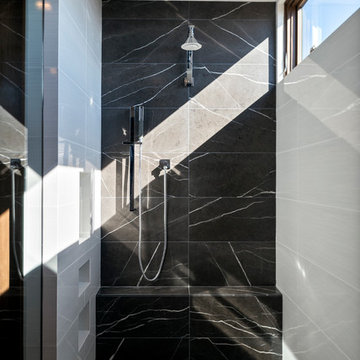
Nader Essa Photography
Inspiration för ett stort funkis vit vitt en-suite badrum, med släta luckor, grå skåp, en öppen dusch, vit kakel, porslinskakel, vita väggar, marmorgolv, ett integrerad handfat, bänkskiva i kvarts, brunt golv och med dusch som är öppen
Inspiration för ett stort funkis vit vitt en-suite badrum, med släta luckor, grå skåp, en öppen dusch, vit kakel, porslinskakel, vita väggar, marmorgolv, ett integrerad handfat, bänkskiva i kvarts, brunt golv och med dusch som är öppen

Ambient Elements creates conscious designs for innovative spaces by combining superior craftsmanship, advanced engineering and unique concepts while providing the ultimate wellness experience. We design and build saunas, infrared saunas, steam rooms, hammams, cryo chambers, salt rooms, snow rooms and many other hyperthermic conditioning modalities.
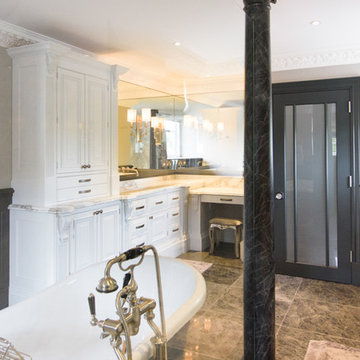
Large Bespoke Bathroom. Designed and built and installed by Adam Gibbons.
Idéer för att renovera ett vintage en-suite badrum, med luckor med upphöjd panel, grå skåp, ett fristående badkar, en öppen dusch, grå kakel, stenkakel, grå väggar, marmorgolv och ett integrerad handfat
Idéer för att renovera ett vintage en-suite badrum, med luckor med upphöjd panel, grå skåp, ett fristående badkar, en öppen dusch, grå kakel, stenkakel, grå väggar, marmorgolv och ett integrerad handfat
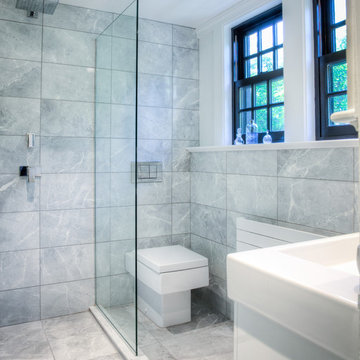
This perfect antique, seaside home badly needed a bathroom update. We have been talking with the clients for years about how to approach the tiny space. The space limitations were solved by using a linear floor drain, glass panel, rear exit toilet, in-wall tank, and Runtel radiator/towel warmer.
Design by Loren French - Thomsen Construction
Photo by Stephanie Rosseel stephanierosseelphotography@gmail.com

Photo Credit Christi Nielsen
Idéer för mellanstora funkis en-suite badrum, med öppna hyllor, grå skåp, ett fristående badkar, en öppen dusch, grå kakel, flerfärgad kakel, spegel istället för kakel, grå väggar, klinkergolv i keramik, ett integrerad handfat och bänkskiva i akrylsten
Idéer för mellanstora funkis en-suite badrum, med öppna hyllor, grå skåp, ett fristående badkar, en öppen dusch, grå kakel, flerfärgad kakel, spegel istället för kakel, grå väggar, klinkergolv i keramik, ett integrerad handfat och bänkskiva i akrylsten

Idéer för att renovera ett stort funkis en-suite badrum, med släta luckor, skåp i mellenmörkt trä, en öppen dusch, ett fristående badkar, beige kakel, stenkakel, beige väggar, travertin golv, ett integrerad handfat, träbänkskiva, beiget golv och med dusch som är öppen
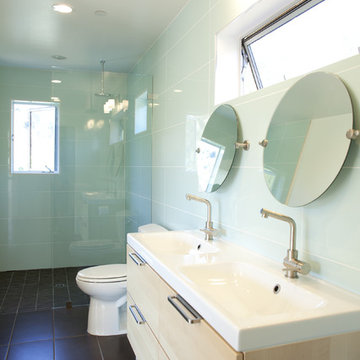
Photography Estudio Facundo Bengoechea
www.estudiobengoechea.com
Idéer för funkis badrum, med ett integrerad handfat, släta luckor, skåp i ljust trä, en öppen dusch och med dusch som är öppen
Idéer för funkis badrum, med ett integrerad handfat, släta luckor, skåp i ljust trä, en öppen dusch och med dusch som är öppen

Some spaces, like this bathroom, simply needed a little face lift so we made some changes to personalize the look for our clients. The framed, beveled mirror is actually a recessed medicine cabinet with hidden storage! On either side of the mirror are linear, modern, etched-glass and black metal light fixtures. Marble is seen throughout the home and we added it here as a backsplash. The new faucet compliments the lighting above.

Complete remodeling of existing master bathroom, including open shower, free-standing tub, venetian plaster on the walls and smart switchable glass window.

This Waukesha bathroom remodel was unique because the homeowner needed wheelchair accessibility. We designed a beautiful master bathroom and met the client’s ADA bathroom requirements.
Original Space
The old bathroom layout was not functional or safe. The client could not get in and out of the shower or maneuver around the vanity or toilet. The goal of this project was ADA accessibility.
ADA Bathroom Requirements
All elements of this bathroom and shower were discussed and planned. Every element of this Waukesha master bathroom is designed to meet the unique needs of the client. Designing an ADA bathroom requires thoughtful consideration of showering needs.
Open Floor Plan – A more open floor plan allows for the rotation of the wheelchair. A 5-foot turning radius allows the wheelchair full access to the space.
Doorways – Sliding barn doors open with minimal force. The doorways are 36” to accommodate a wheelchair.
Curbless Shower – To create an ADA shower, we raised the sub floor level in the bedroom. There is a small rise at the bedroom door and the bathroom door. There is a seamless transition to the shower from the bathroom tile floor.
Grab Bars – Decorative grab bars were installed in the shower, next to the toilet and next to the sink (towel bar).
Handheld Showerhead – The handheld Delta Palm Shower slips over the hand for easy showering.
Shower Shelves – The shower storage shelves are minimalistic and function as handhold points.
Non-Slip Surface – Small herringbone ceramic tile on the shower floor prevents slipping.
ADA Vanity – We designed and installed a wheelchair accessible bathroom vanity. It has clearance under the cabinet and insulated pipes.
Lever Faucet – The faucet is offset so the client could reach it easier. We installed a lever operated faucet that is easy to turn on/off.
Integrated Counter/Sink – The solid surface counter and sink is durable and easy to clean.
ADA Toilet – The client requested a bidet toilet with a self opening and closing lid. ADA bathroom requirements for toilets specify a taller height and more clearance.
Heated Floors – WarmlyYours heated floors add comfort to this beautiful space.
Linen Cabinet – A custom linen cabinet stores the homeowners towels and toiletries.
Style
The design of this bathroom is light and airy with neutral tile and simple patterns. The cabinetry matches the existing oak woodwork throughout the home.

Bild på ett mellanstort funkis svart svart badrum med dusch, med svarta skåp, en öppen dusch, svart kakel, svarta väggar, ett integrerad handfat och svart golv
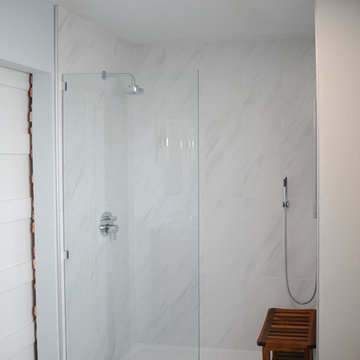
This customer wanted an oversize shower niche and we accommodated by making her a custom concrete niche.
Idéer för ett mellanstort 60 tals grå en-suite badrum, med möbel-liknande, skåp i mörkt trä, en öppen dusch, klinkergolv i keramik, ett integrerad handfat, bänkskiva i betong och med dusch som är öppen
Idéer för ett mellanstort 60 tals grå en-suite badrum, med möbel-liknande, skåp i mörkt trä, en öppen dusch, klinkergolv i keramik, ett integrerad handfat, bänkskiva i betong och med dusch som är öppen

Liz Andrews Photography and Design
Foto på ett stort funkis grå en-suite badrum, med släta luckor, ett fristående badkar, svart golv, vita väggar, med dusch som är öppen, skåp i ljust trä, en öppen dusch, en vägghängd toalettstol, svart kakel, keramikplattor, klinkergolv i keramik, ett integrerad handfat och granitbänkskiva
Foto på ett stort funkis grå en-suite badrum, med släta luckor, ett fristående badkar, svart golv, vita väggar, med dusch som är öppen, skåp i ljust trä, en öppen dusch, en vägghängd toalettstol, svart kakel, keramikplattor, klinkergolv i keramik, ett integrerad handfat och granitbänkskiva
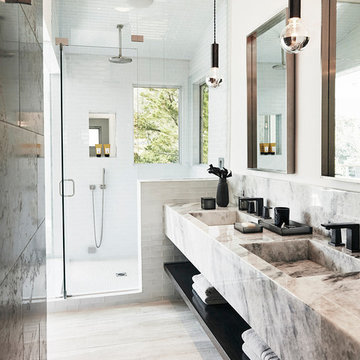
Custom stone double vanity. Tiled shower
Bild på ett mellanstort funkis grå grått en-suite badrum, med öppna hyllor, vit kakel, tunnelbanekakel, vita väggar, ett integrerad handfat, dusch med gångjärnsdörr, vita skåp, en öppen dusch, ljust trägolv och marmorbänkskiva
Bild på ett mellanstort funkis grå grått en-suite badrum, med öppna hyllor, vit kakel, tunnelbanekakel, vita väggar, ett integrerad handfat, dusch med gångjärnsdörr, vita skåp, en öppen dusch, ljust trägolv och marmorbänkskiva
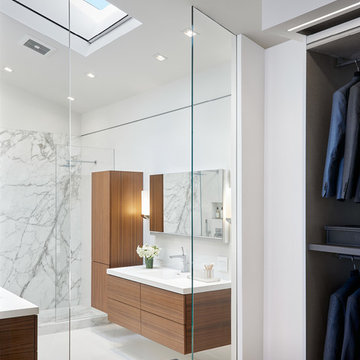
We were asked to create a very elegant master bathroom in this period 70's residence. We left many of the adjacent elements and finishes in place but created an entirely new aesthetic in the bathroom and dressing area. Four wing walls of low-iron glass are used in conjunction with the dramatic rear wall of Italian marble, beautifully book matched. Floors are 30 X 30 porcelain tiles. The pair of medicine cabinets left up to revel ample storage within the deep cabinets. Walnut cabinetry is custom designed by our studio. The skylight features a completely concealed shade which blocks out the sunlight completely, for those weekend days when you might want to sleep in late.
A more modest bathroom on the first level serves the guest bedroom and dinner guests.
Photos © John Sutton Photography
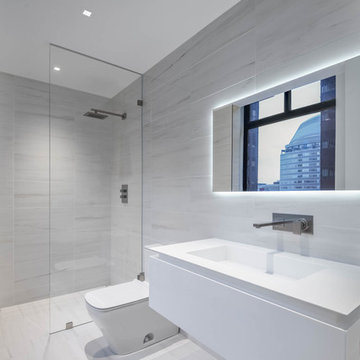
Photographer: C+W Studio
Countertops- solid corian w/ integrated sinks
Vanities- glossy white lacquer
Powder Vanity- oak veneer
Tub & light fixtures- made of corian
Bathroom cabinetry, mirrors, towel bars & tub- manufactured by Rifra
Fixtures- Gessi
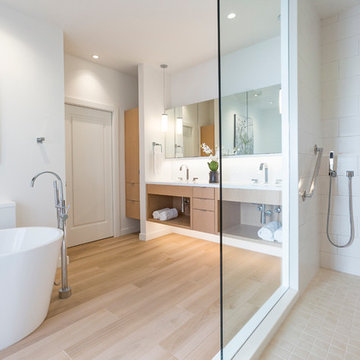
Photography by Ross Van Pelt
Inspiration för mellanstora moderna en-suite badrum, med släta luckor, skåp i ljust trä, ett fristående badkar, en öppen dusch, en toalettstol med hel cisternkåpa, vit kakel, porslinskakel, vita väggar, klinkergolv i porslin, ett integrerad handfat och bänkskiva i akrylsten
Inspiration för mellanstora moderna en-suite badrum, med släta luckor, skåp i ljust trä, ett fristående badkar, en öppen dusch, en toalettstol med hel cisternkåpa, vit kakel, porslinskakel, vita väggar, klinkergolv i porslin, ett integrerad handfat och bänkskiva i akrylsten

Ryan Begley
Inspiration för mellanstora moderna en-suite badrum, med släta luckor, vita skåp, ett fristående badkar, en öppen dusch, brun kakel, porslinskakel, vinylgolv, ett integrerad handfat, bänkskiva i akrylsten, grå väggar, beiget golv och med dusch som är öppen
Inspiration för mellanstora moderna en-suite badrum, med släta luckor, vita skåp, ett fristående badkar, en öppen dusch, brun kakel, porslinskakel, vinylgolv, ett integrerad handfat, bänkskiva i akrylsten, grå väggar, beiget golv och med dusch som är öppen

The Home Doctors Inc
Eklektisk inredning av ett litet en-suite badrum, med öppna hyllor, skåp i ljust trä, en öppen dusch, en toalettstol med hel cisternkåpa, blå kakel, flerfärgad kakel, glaskakel, blå väggar, klinkergolv i porslin, ett integrerad handfat och bänkskiva i akrylsten
Eklektisk inredning av ett litet en-suite badrum, med öppna hyllor, skåp i ljust trä, en öppen dusch, en toalettstol med hel cisternkåpa, blå kakel, flerfärgad kakel, glaskakel, blå väggar, klinkergolv i porslin, ett integrerad handfat och bänkskiva i akrylsten
6 043 foton på badrum, med en öppen dusch och ett integrerad handfat
6
