6 043 foton på badrum, med en öppen dusch och ett integrerad handfat
Sortera efter:
Budget
Sortera efter:Populärt i dag
141 - 160 av 6 043 foton
Artikel 1 av 3
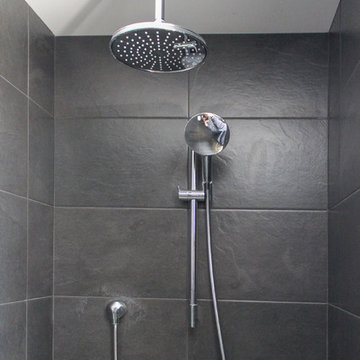
Foto på ett mellanstort funkis badrum med dusch, med släta luckor, vita skåp, en öppen dusch, svart kakel, keramikplattor, grå väggar, cementgolv, ett integrerad handfat, bänkskiva i glas, svart golv och med dusch som är öppen
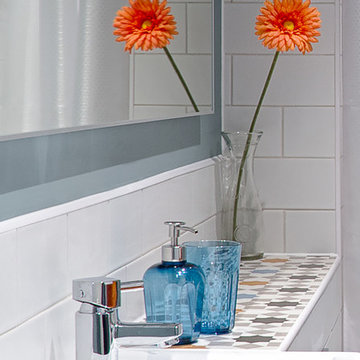
Nick White
Idéer för att renovera ett litet funkis badrum med dusch, med släta luckor, vita skåp, en öppen dusch, en vägghängd toalettstol, flerfärgad kakel, keramikplattor, blå väggar, klinkergolv i keramik, ett integrerad handfat och kaklad bänkskiva
Idéer för att renovera ett litet funkis badrum med dusch, med släta luckor, vita skåp, en öppen dusch, en vägghängd toalettstol, flerfärgad kakel, keramikplattor, blå väggar, klinkergolv i keramik, ett integrerad handfat och kaklad bänkskiva
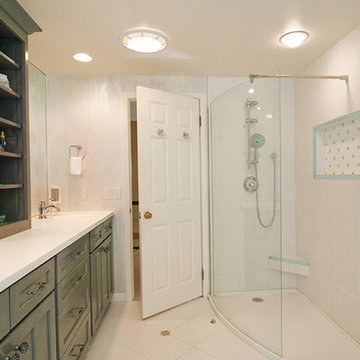
Foto på ett mellanstort funkis en-suite badrum, med luckor med infälld panel, skåp i slitet trä, en öppen dusch, vit kakel, vita väggar, kalkstensgolv, ett integrerad handfat och granitbänkskiva
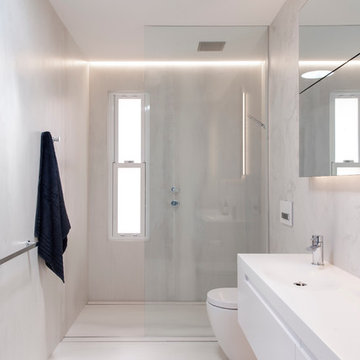
Design by Minosa - Images by Nicole England
This small main bathroom was created for two growing children, all services have been placed on one wall to improve the efficiency of the space.
Minosa ScoopED washbasin, Custom Joinery and shaving cabinets have been created. The shaving doors lift up rather than opening outwards.
Recessed LED lighting is layered and multi switchable so the bathroom can be up when you want and also softer at night time.
Oversized wall & floor tiles create lovely clean lines by eliminating the grout lines.
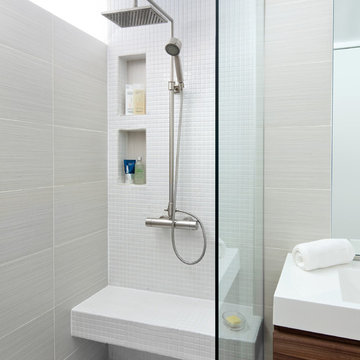
Brandon Barre Photography
Foto på ett funkis badrum, med ett integrerad handfat, skåp i mellenmörkt trä, laminatbänkskiva, en öppen dusch, en toalettstol med separat cisternkåpa, porslinskakel och vit kakel
Foto på ett funkis badrum, med ett integrerad handfat, skåp i mellenmörkt trä, laminatbänkskiva, en öppen dusch, en toalettstol med separat cisternkåpa, porslinskakel och vit kakel
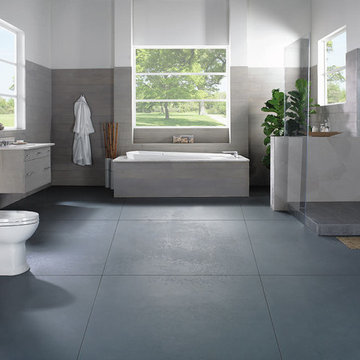
Inredning av ett modernt stort en-suite badrum, med ett platsbyggt badkar, en öppen dusch, en toalettstol med hel cisternkåpa, ett integrerad handfat, släta luckor, beige skåp, grå kakel, cementkakel, grå väggar, betonggolv, bänkskiva i akrylsten, grått golv och med dusch som är öppen
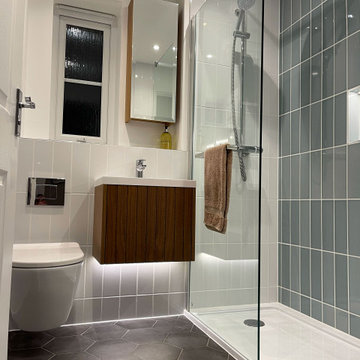
Bild på ett litet funkis vit vitt badrum för barn, med skåp i mellenmörkt trä, en öppen dusch, en vägghängd toalettstol, blå kakel, keramikplattor, vita väggar, ett integrerad handfat och med dusch som är öppen

The Tranquility Residence is a mid-century modern home perched amongst the trees in the hills of Suffern, New York. After the homeowners purchased the home in the Spring of 2021, they engaged TEROTTI to reimagine the primary and tertiary bathrooms. The peaceful and subtle material textures of the primary bathroom are rich with depth and balance, providing a calming and tranquil space for daily routines. The terra cotta floor tile in the tertiary bathroom is a nod to the history of the home while the shower walls provide a refined yet playful texture to the room.

Foto på ett stort funkis badrum för barn, med vita skåp, ett fristående badkar, en öppen dusch, en vägghängd toalettstol, blå kakel, ett integrerad handfat och med dusch som är öppen

This Waukesha bathroom remodel was unique because the homeowner needed wheelchair accessibility. We designed a beautiful master bathroom and met the client’s ADA bathroom requirements.
Original Space
The old bathroom layout was not functional or safe. The client could not get in and out of the shower or maneuver around the vanity or toilet. The goal of this project was ADA accessibility.
ADA Bathroom Requirements
All elements of this bathroom and shower were discussed and planned. Every element of this Waukesha master bathroom is designed to meet the unique needs of the client. Designing an ADA bathroom requires thoughtful consideration of showering needs.
Open Floor Plan – A more open floor plan allows for the rotation of the wheelchair. A 5-foot turning radius allows the wheelchair full access to the space.
Doorways – Sliding barn doors open with minimal force. The doorways are 36” to accommodate a wheelchair.
Curbless Shower – To create an ADA shower, we raised the sub floor level in the bedroom. There is a small rise at the bedroom door and the bathroom door. There is a seamless transition to the shower from the bathroom tile floor.
Grab Bars – Decorative grab bars were installed in the shower, next to the toilet and next to the sink (towel bar).
Handheld Showerhead – The handheld Delta Palm Shower slips over the hand for easy showering.
Shower Shelves – The shower storage shelves are minimalistic and function as handhold points.
Non-Slip Surface – Small herringbone ceramic tile on the shower floor prevents slipping.
ADA Vanity – We designed and installed a wheelchair accessible bathroom vanity. It has clearance under the cabinet and insulated pipes.
Lever Faucet – The faucet is offset so the client could reach it easier. We installed a lever operated faucet that is easy to turn on/off.
Integrated Counter/Sink – The solid surface counter and sink is durable and easy to clean.
ADA Toilet – The client requested a bidet toilet with a self opening and closing lid. ADA bathroom requirements for toilets specify a taller height and more clearance.
Heated Floors – WarmlyYours heated floors add comfort to this beautiful space.
Linen Cabinet – A custom linen cabinet stores the homeowners towels and toiletries.
Style
The design of this bathroom is light and airy with neutral tile and simple patterns. The cabinetry matches the existing oak woodwork throughout the home.
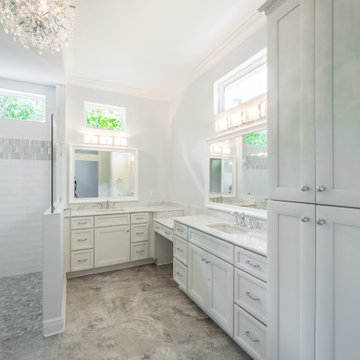
Custom master bathroom with a freestanding tub and chandelier.
Bild på ett mellanstort vintage vit vitt en-suite badrum, med luckor med infälld panel, vita skåp, ett fristående badkar, en öppen dusch, en toalettstol med separat cisternkåpa, vit kakel, keramikplattor, vita väggar, klinkergolv i keramik, ett integrerad handfat, bänkskiva i kvarts, flerfärgat golv och med dusch som är öppen
Bild på ett mellanstort vintage vit vitt en-suite badrum, med luckor med infälld panel, vita skåp, ett fristående badkar, en öppen dusch, en toalettstol med separat cisternkåpa, vit kakel, keramikplattor, vita väggar, klinkergolv i keramik, ett integrerad handfat, bänkskiva i kvarts, flerfärgat golv och med dusch som är öppen
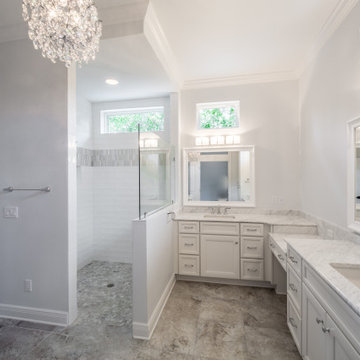
Custom master bathroom with a freestanding tub and chandelier.
Bild på ett mellanstort vintage vit vitt en-suite badrum, med luckor med infälld panel, vita skåp, ett fristående badkar, en öppen dusch, en toalettstol med separat cisternkåpa, vit kakel, keramikplattor, vita väggar, klinkergolv i keramik, ett integrerad handfat, bänkskiva i kvarts, flerfärgat golv och med dusch som är öppen
Bild på ett mellanstort vintage vit vitt en-suite badrum, med luckor med infälld panel, vita skåp, ett fristående badkar, en öppen dusch, en toalettstol med separat cisternkåpa, vit kakel, keramikplattor, vita väggar, klinkergolv i keramik, ett integrerad handfat, bänkskiva i kvarts, flerfärgat golv och med dusch som är öppen
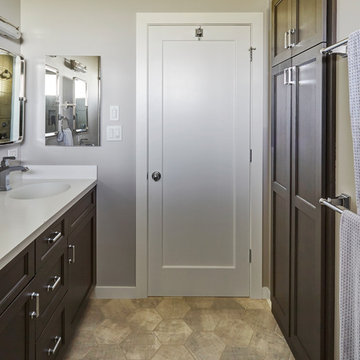
Mike Kaskel Photography
Inspiration för mellanstora klassiska vitt en-suite badrum, med skåp i shakerstil, skåp i mörkt trä, en öppen dusch, en toalettstol med separat cisternkåpa, grå kakel, keramikplattor, vita väggar, klinkergolv i porslin, ett integrerad handfat, bänkskiva i akrylsten, flerfärgat golv och med dusch som är öppen
Inspiration för mellanstora klassiska vitt en-suite badrum, med skåp i shakerstil, skåp i mörkt trä, en öppen dusch, en toalettstol med separat cisternkåpa, grå kakel, keramikplattor, vita väggar, klinkergolv i porslin, ett integrerad handfat, bänkskiva i akrylsten, flerfärgat golv och med dusch som är öppen
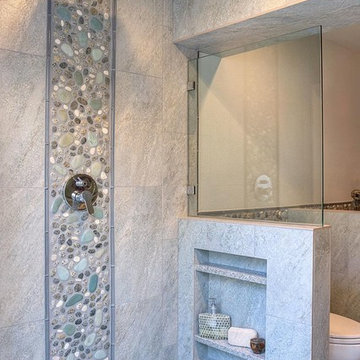
Beautiful tile and rock shower tile design
Exempel på ett modernt badrum, med en öppen dusch, en toalettstol med separat cisternkåpa, grå kakel, stenkakel, grå väggar, klinkergolv i småsten, ett integrerad handfat, grått golv och med dusch som är öppen
Exempel på ett modernt badrum, med en öppen dusch, en toalettstol med separat cisternkåpa, grå kakel, stenkakel, grå väggar, klinkergolv i småsten, ett integrerad handfat, grått golv och med dusch som är öppen
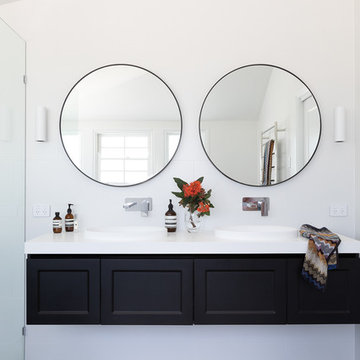
Idéer för stora funkis vitt en-suite badrum, med skåp i shakerstil, svarta skåp, ett fristående badkar, en öppen dusch, en toalettstol med hel cisternkåpa, vit kakel, keramikplattor, vita väggar, cementgolv, ett integrerad handfat, bänkskiva i kvarts, grått golv och med dusch som är öppen

Beautiful remodel of En-Suite bathroom by Letta London. Our client and designer were very specific in choosing marble effect tiles, freestanding bath and double vanity unit in wood finish with resin inset basins. Large walk-in shower perfectly fits in this spacious bathroom as our client requested 10mm glass and as frameless as possible. All this makes the result modern, light and very efficient.

Ambient Elements creates conscious designs for innovative spaces by combining superior craftsmanship, advanced engineering and unique concepts while providing the ultimate wellness experience. We design and build saunas, infrared saunas, steam rooms, hammams, cryo chambers, salt rooms, snow rooms and many other hyperthermic conditioning modalities.

Jonathan Edwards
Exempel på ett mellanstort maritimt badrum för barn, med ett integrerad handfat, luckor med infälld panel, vita skåp, bänkskiva i akrylsten, ett fristående badkar, en öppen dusch, en toalettstol med separat cisternkåpa, vit kakel, porslinskakel, blå väggar och klinkergolv i porslin
Exempel på ett mellanstort maritimt badrum för barn, med ett integrerad handfat, luckor med infälld panel, vita skåp, bänkskiva i akrylsten, ett fristående badkar, en öppen dusch, en toalettstol med separat cisternkåpa, vit kakel, porslinskakel, blå väggar och klinkergolv i porslin
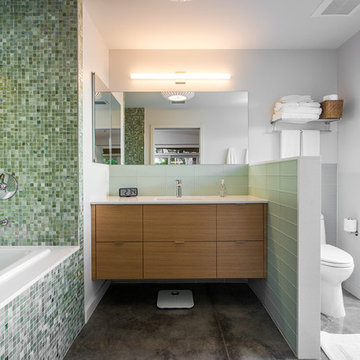
SRQ Magazine's Home of the Year 2015 Platinum Award for Best Bathroom, Best Kitchen, and Best Overall Renovation
Photo: Raif Fluker
Foto på ett 50 tals badrum, med släta luckor, grön kakel, mosaik, ett platsbyggt badkar, en öppen dusch, ett integrerad handfat, vita väggar, betonggolv och skåp i mellenmörkt trä
Foto på ett 50 tals badrum, med släta luckor, grön kakel, mosaik, ett platsbyggt badkar, en öppen dusch, ett integrerad handfat, vita väggar, betonggolv och skåp i mellenmörkt trä

This is the perfect custom basement bathroom. Complete with a tiled shower base, and beautiful fixed piece of glass to show your tile with a clean and classy look. The black hardware is matching throughout the bathroom, including a matching black schluter corner shelf to match the shower drain, it’s the small details that designs a great bathroom.
6 043 foton på badrum, med en öppen dusch och ett integrerad handfat
8
