4 055 foton på badrum, med en öppen dusch och ett väggmonterat handfat
Sortera efter:
Budget
Sortera efter:Populärt i dag
101 - 120 av 4 055 foton
Artikel 1 av 3
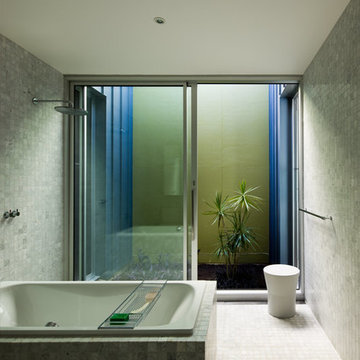
Sam Noonan
Bild på ett mellanstort funkis en-suite badrum, med ett väggmonterat handfat, släta luckor, vita skåp, ett platsbyggt badkar, en öppen dusch, en toalettstol med hel cisternkåpa, vit kakel, mosaik och mosaikgolv
Bild på ett mellanstort funkis en-suite badrum, med ett väggmonterat handfat, släta luckor, vita skåp, ett platsbyggt badkar, en öppen dusch, en toalettstol med hel cisternkåpa, vit kakel, mosaik och mosaikgolv
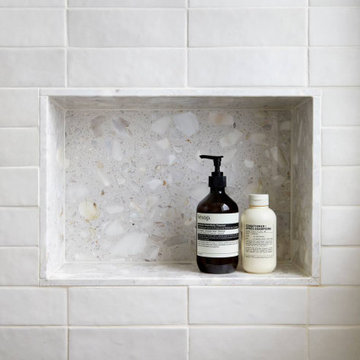
Bathroom details - the terrazzo clad shower nook, paired with matt white wall tiles.
Exempel på ett litet modernt badrum med dusch, med en öppen dusch, vit kakel, keramikplattor och ett väggmonterat handfat
Exempel på ett litet modernt badrum med dusch, med en öppen dusch, vit kakel, keramikplattor och ett väggmonterat handfat
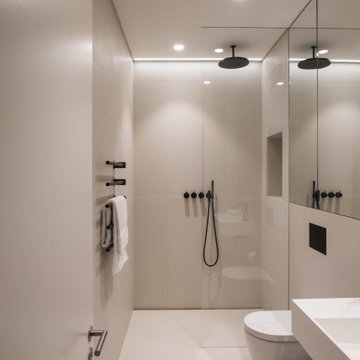
Clean and spacious contemporary bathroom with large level access walk-in shower.
Idéer för stora funkis badrum för barn, med en öppen dusch, en vägghängd toalettstol, beige kakel, porslinskakel, beige väggar, klinkergolv i porslin, ett väggmonterat handfat, beiget golv och med dusch som är öppen
Idéer för stora funkis badrum för barn, med en öppen dusch, en vägghängd toalettstol, beige kakel, porslinskakel, beige väggar, klinkergolv i porslin, ett väggmonterat handfat, beiget golv och med dusch som är öppen
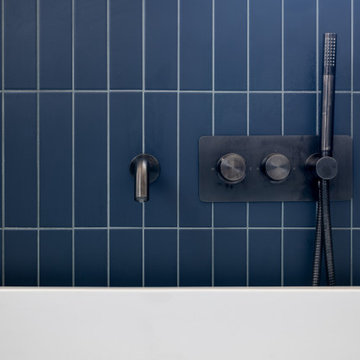
Centralised wall-mounted bath fixtures draw the eye towards the heart of the relaxation space introducing a sense of balance and symmetry
Modern inredning av ett mellanstort orange oranget badrum för barn, med ett fristående badkar, en öppen dusch, en toalettstol med hel cisternkåpa, grå kakel, porslinskakel, grå väggar, klinkergolv i porslin, ett väggmonterat handfat, bänkskiva i betong, grått golv och dusch med gångjärnsdörr
Modern inredning av ett mellanstort orange oranget badrum för barn, med ett fristående badkar, en öppen dusch, en toalettstol med hel cisternkåpa, grå kakel, porslinskakel, grå väggar, klinkergolv i porslin, ett väggmonterat handfat, bänkskiva i betong, grått golv och dusch med gångjärnsdörr
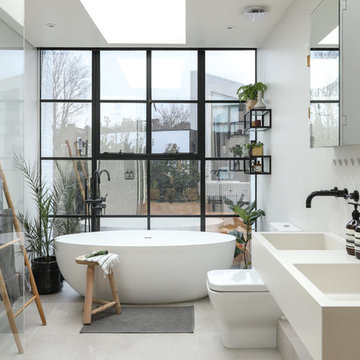
Alex Maguire Photography -
Our brief was to expand this period property into a modern 3 bedroom family home. In doing so we managed to create some interesting architectural openings which introduced plenty of daylight and a very open view from front to back.
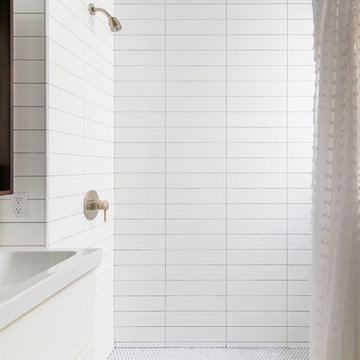
The sun-drenched bathroom features extra long white subway tiles in a stack bond pattern. Textured sheers paired with an extra long shower curtain liner keep water in while allowing sunlight to continue to filter through. Luxurious accents in copper, rose gold, and marble warm and embellish the simple space.

Bathroom in home of Emily Wright of Nancybird.
Mosaic wall tiles, wall mounted basin, natural light, beautiful bathroom lighting
Photography by Neil Preito.
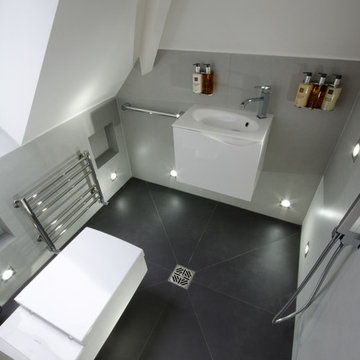
Contemporary wet room shower within attic space, all created with the obstacles your faced with when designing a bathroom for a grade 1 listed building.
Large format tiles were used to create a seamless concrete look with minimal grout lines.
A seating area was incorporated for changing when using the hot tub on the roof top terrace.
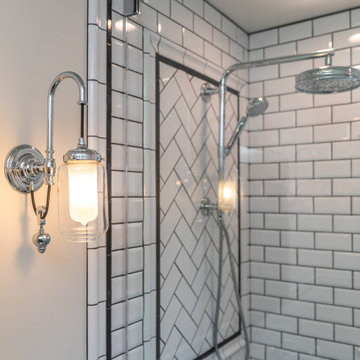
Reconstructed early 21st century bathroom which pays homage to the historical craftsman style home which it inhabits. Chrome fixtures pronounce themselves from the sleek wainscoting subway tile while the hexagonal mosaic flooring balances the brightness of the space with a pleasing texture.

A lovely bathroom, with brushed gold finishes, a sumptuous shower and enormous bath and a shower toilet. The tiles are not marble but a very large practical marble effect porcelain which is perfect for easy maintenance.

This Luxury Bathroom is every home-owners dream. We created this masterpiece with the help of one of our top designers to make sure ever inches the bathroom would be perfect. We are extremely happy this project turned out from the walk-in shower/steam room to the massive Vanity. Everything about this bathroom is made for luxury!

Project Description
Set on the 2nd floor of a 1950’s modernist apartment building in the sought after Sydney Lower North Shore suburb of Mosman, this apartments only bathroom was in dire need of a lift. The building itself well kept with features of oversized windows/sliding doors overlooking lovely gardens, concrete slab cantilevers, great orientation for capturing the sun and those sleek 50’s modern lines.
It is home to Stephen & Karen, a professional couple who renovated the interior of the apartment except for the lone, very outdated bathroom. That was still stuck in the 50’s – they saved the best till last.
Structural Challenges
Very small room - 3.5 sq. metres;
Door, window and wall placement fixed;
Plumbing constraints due to single skin brick walls and outdated pipes;
Low ceiling,
Inadequate lighting &
Poor fixture placement.
Client Requirements
Modern updated bathroom;
NO BATH required;
Clean lines reflecting the modernist architecture
Easy to clean, minimal grout;
Maximize storage, niche and
Good lighting
Design Statement
You could not swing a cat in there! Function and efficiency of flow is paramount with small spaces and ensuring there was a single transition area was on top of the designer’s mind. The bathroom had to be easy to use, and the lines had to be clean and minimal to compliment the 1950’s architecture (and to make this tiny space feel bigger than it actual was). As the bath was not used regularly, it was the first item to be removed. This freed up floor space and enhanced the flow as considered above.
Due to the thin nature of the walls and plumbing constraints, the designer built up the wall (basin elevation) in parts to allow the plumbing to be reconfigured. This added depth also allowed for ample recessed overhead mirrored wall storage and a niche to be built into the shower. As the overhead units provided enough storage the basin was wall hung with no storage under. This coupled with the large format light coloured tiles gave the small room the feeling of space it required. The oversized tiles are effortless to clean, as is the solid surface material of the washbasin. The lighting is also enhanced by these materials and therefore kept quite simple. LEDS are fixed above and below the joinery and also a sensor activated LED light was added under the basin to offer a touch a tech to the owners. The renovation of this bathroom is the final piece to complete this apartment reno, and as such this 50’s wonder is ready to live on in true modern style.
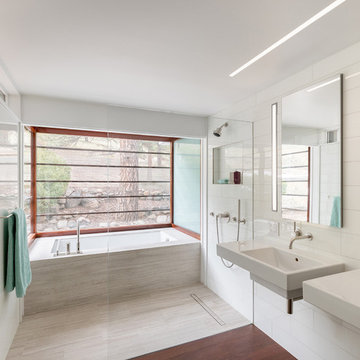
Exempel på ett modernt en-suite badrum, med ett badkar i en alkov, en öppen dusch, vit kakel, vita väggar, ett väggmonterat handfat, beiget golv och med dusch som är öppen
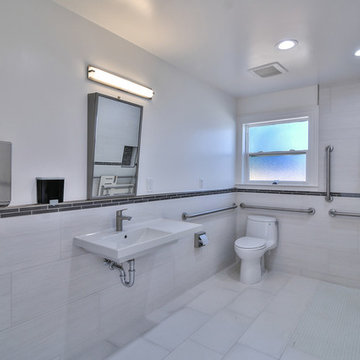
Idéer för att renovera ett stort vintage en-suite badrum, med en öppen dusch, en toalettstol med hel cisternkåpa, beige kakel, porslinskakel, vita väggar, klinkergolv i porslin, ett väggmonterat handfat, vitt golv och med dusch som är öppen
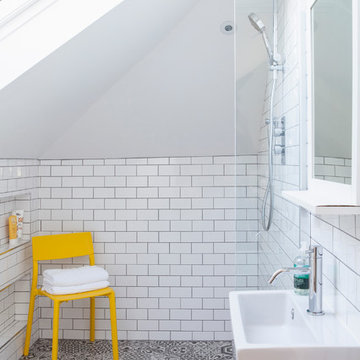
Modern inredning av ett litet en-suite badrum, med en öppen dusch, en vägghängd toalettstol, vit kakel, vita väggar, klinkergolv i keramik, ett väggmonterat handfat, tunnelbanekakel och med dusch som är öppen
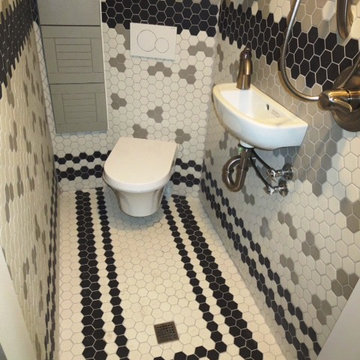
This 3x5' bathroom replaced a stairway to the basement (yes they get in from another way now). The shower is 36x36", the sink is 10x6", the toilet is wall hung, it has a niche between studs and has a 12x24" water proof cabinet.

A dark grey polished plaster panel. with inset petrified moss, separates the shower and WC areas from the bathroom proper. A freestanding 'tadelakt' bath sits in front.
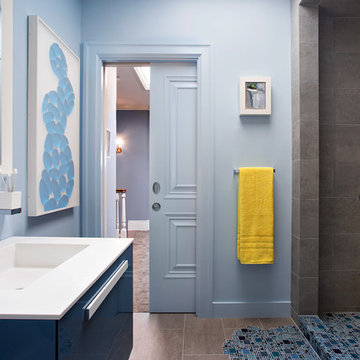
The David Hockney 1978 art piece Swimming Pool with Reflection inspired this California-cool bathroom. Watery-blue glass mosaic tile spills down the shower wall and out onto the concrete-gray tile floor in puddles. The custom back-painted glass vanity floats on the blue walls and is anchored by a chrome Kohler faucet, adding a modern sophistication to this fun space perfect for a young boy.
Mariko Reed Photography
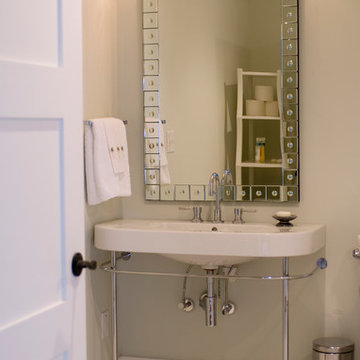
Dwelling
Bild på ett vintage badrum, med ett väggmonterat handfat, en öppen dusch, vit kakel, porslinskakel, gröna väggar och klinkergolv i porslin
Bild på ett vintage badrum, med ett väggmonterat handfat, en öppen dusch, vit kakel, porslinskakel, gröna väggar och klinkergolv i porslin

This image showcases the luxurious design features of the principal ensuite, embodying a perfect blend of elegance and functionality. The focal point of the space is the expansive double vanity unit, meticulously crafted to provide ample storage and countertop space for two. Its sleek lines and modern design aesthetic add a touch of sophistication to the room.
The feature tile, serves as a striking focal point, infusing the space with texture and visual interest. It's a bold geometric pattern, and intricate mosaic, elevating the design of the ensuite, adding a sense of luxury and personality.
Natural lighting floods the room through large windows illuminating the space and enhancing its spaciousness. The abundance of natural light creates a warm and inviting atmosphere, while also highlighting the beauty of the design elements and finishes.
Overall, this principal ensuite epitomizes modern luxury, offering a serene retreat where residents can unwind and rejuvenate in style. Every design feature is thoughtfully curated to create a luxurious and functional space that exceeds expectations.
4 055 foton på badrum, med en öppen dusch och ett väggmonterat handfat
6
