4 055 foton på badrum, med en öppen dusch och ett väggmonterat handfat
Sortera efter:
Budget
Sortera efter:Populärt i dag
141 - 160 av 4 055 foton
Artikel 1 av 3
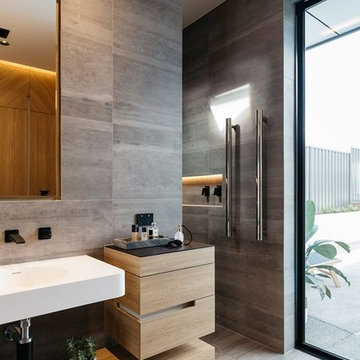
The SUMMIT, is Beechwood Homes newest display home at Craigburn Farm. This masterpiece showcases our commitment to design, quality and originality. The Summit is the epitome of luxury. From the general layout down to the tiniest finish detail, every element is flawless.
Specifically, the Summit highlights the importance of atmosphere in creating a family home. The theme throughout is warm and inviting, combining abundant natural light with soothing timber accents and an earthy palette. The stunning window design is one of the true heroes of this property, helping to break down the barrier of indoor and outdoor. An open plan kitchen and family area are essential features of a cohesive and fluid home environment.
Adoring this Ensuite displayed in "The Summit" by Beechwood Homes. There is nothing classier than the combination of delicate timber and concrete beauty.
The perfect outdoor area for entertaining friends and family. The indoor space is connected to the outdoor area making the space feel open - perfect for extending the space!
The Summit makes the most of state of the art automation technology. An electronic interface controls the home theatre systems, as well as the impressive lighting display which comes to life at night. Modern, sleek and spacious, this home uniquely combines convenient functionality and visual appeal.
The Summit is ideal for those clients who may be struggling to visualise the end product from looking at initial designs. This property encapsulates all of the senses for a complete experience. Appreciate the aesthetic features, feel the textures, and imagine yourself living in a home like this.
Tiles by Italia Ceramics!
Visit Beechwood Homes - Display Home "The Summit"
54 FERGUSSON AVENUE,
CRAIGBURN FARM
Opening Times Sat & Sun 1pm – 4:30pm
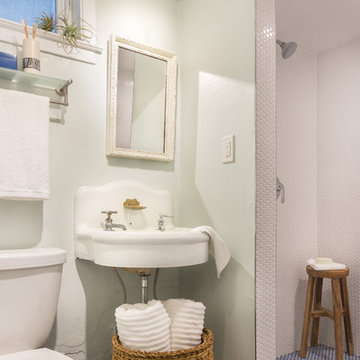
In working with the small space, the owners decided to keep the existing sink which adds a vintage touch along with the mirror found at a flea market. A touch of color was added with the flooring and shower niche.
Photographer: Lauren Edith Andersen
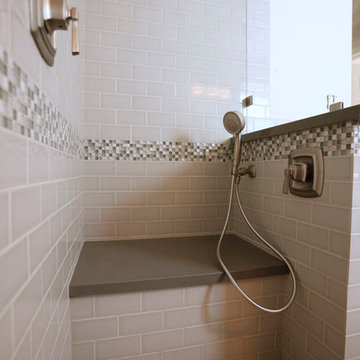
Inredning av ett klassiskt mellanstort badrum med dusch, med en öppen dusch, en toalettstol med separat cisternkåpa, grå kakel, tunnelbanekakel, vita väggar, klinkergolv i porslin, ett väggmonterat handfat, bänkskiva i kvarts, brunt golv och med dusch som är öppen
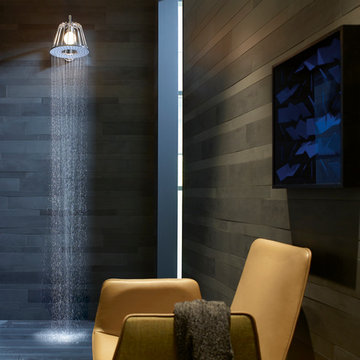
Axor Nendo Shower Head
Inspiration för ett stort eklektiskt en-suite badrum, med ett väggmonterat handfat, en öppen dusch och bruna väggar
Inspiration för ett stort eklektiskt en-suite badrum, med ett väggmonterat handfat, en öppen dusch och bruna väggar
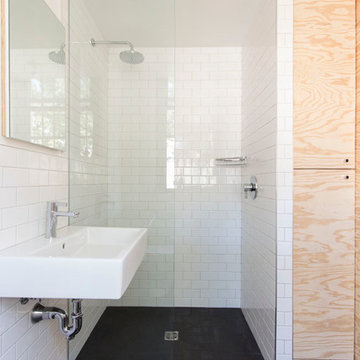
Foto på ett funkis badrum, med ett väggmonterat handfat, en öppen dusch, vit kakel, tunnelbanekakel och med dusch som är öppen
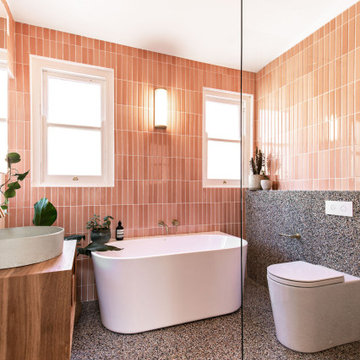
Idéer för mellanstora nordiska brunt en-suite badrum, med skåp i mellenmörkt trä, ett fristående badkar, en öppen dusch, en toalettstol med separat cisternkåpa, rosa kakel, keramikplattor, rosa väggar, terrazzogolv, ett väggmonterat handfat, träbänkskiva, flerfärgat golv och med dusch som är öppen
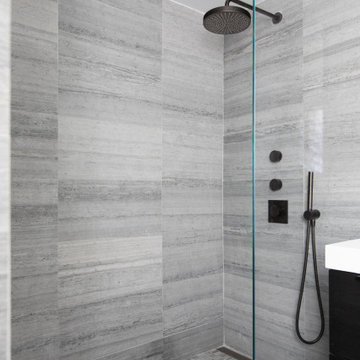
Idéer för att renovera ett mellanstort funkis vit vitt en-suite badrum, med möbel-liknande, skåp i mörkt trä, en öppen dusch, grå kakel, marmorkakel, grå väggar, marmorgolv, ett väggmonterat handfat, grått golv och med dusch som är öppen
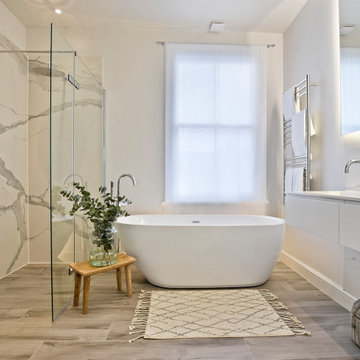
There's a luxurious, coastal feel to this heavenly master en-suite. A soft colour palette and natural tile patterns contribute to this but we cannot overlook the perfection in the styling and placement of a simple woven basket and rug. The palette continues into the family bathroom with a hint of pink added in the concrete floor tiles. This bathroom has been carefully considered so that it feels fun whilst the girls remain small but will grow with them in time into a space of sophistication.
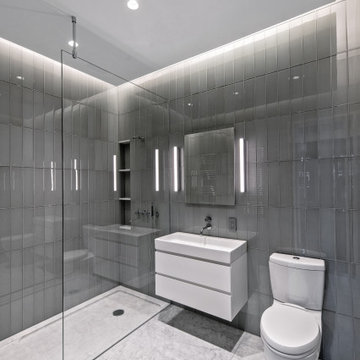
This Queen Anne style five story townhouse in Clinton Hill, Brooklyn is one of a pair that were built in 1887 by Charles Erhart, a co-founder of the Pfizer pharmaceutical company.
The brownstone façade was restored in an earlier renovation, which also included work to main living spaces. The scope for this new renovation phase was focused on restoring the stair hallways, gut renovating six bathrooms, a butler’s pantry, kitchenette, and work to the bedrooms and main kitchen. Work to the exterior of the house included replacing 18 windows with new energy efficient units, renovating a roof deck and restoring original windows.
In keeping with the Victorian approach to interior architecture, each of the primary rooms in the house has its own style and personality.
The Parlor is entirely white with detailed paneling and moldings throughout, the Drawing Room and Dining Room are lined with shellacked Oak paneling with leaded glass windows, and upstairs rooms are finished with unique colors or wallpapers to give each a distinct character.
The concept for new insertions was therefore to be inspired by existing idiosyncrasies rather than apply uniform modernity. Two bathrooms within the master suite both have stone slab walls and floors, but one is in white Carrara while the other is dark grey Graffiti marble. The other bathrooms employ either grey glass, Carrara mosaic or hexagonal Slate tiles, contrasted with either blackened or brushed stainless steel fixtures. The main kitchen and kitchenette have Carrara countertops and simple white lacquer cabinetry to compliment the historic details.
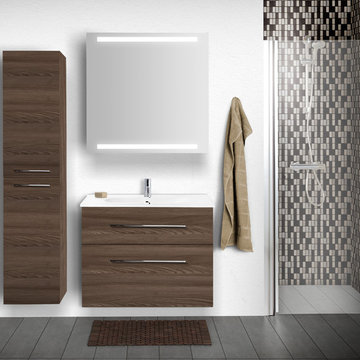
Dansani Lava Edition Wall Hung Basin with unit, Mirror with two landscape LED strips and Wall Cabinet.
Mix heights and handles on the Wall Cabinet and give your new bathroom an unconventional look.you can also choose between several different lighting solutions above the mirror so you dont just get the perfect lighting but also the style that you desire. You can choose between a large number of washbasins to suit your requirements and taste. The Rounded shape of the mirror matches the stylish jupiter LED Light, which you can choose for both mirrors and mirror cabinets.
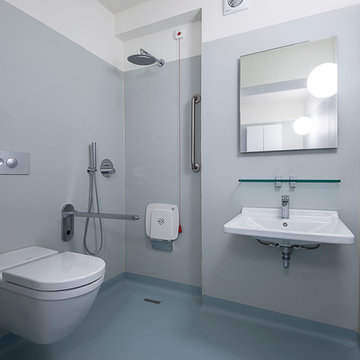
© antonella bozzini
Modern inredning av ett litet badrum med dusch, med en öppen dusch, en vägghängd toalettstol, grå väggar, ett väggmonterat handfat, med dusch som är öppen, släta luckor, skåp i ljust trä, klinkergolv i keramik och brunt golv
Modern inredning av ett litet badrum med dusch, med en öppen dusch, en vägghängd toalettstol, grå väggar, ett väggmonterat handfat, med dusch som är öppen, släta luckor, skåp i ljust trä, klinkergolv i keramik och brunt golv
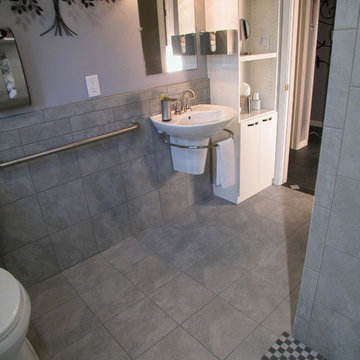
Midtown Cabinetry & Designs
Klassisk inredning av ett litet badrum, med släta luckor, vita skåp, en öppen dusch, en toalettstol med hel cisternkåpa, grå kakel, porslinskakel, grå väggar, klinkergolv i porslin och ett väggmonterat handfat
Klassisk inredning av ett litet badrum, med släta luckor, vita skåp, en öppen dusch, en toalettstol med hel cisternkåpa, grå kakel, porslinskakel, grå väggar, klinkergolv i porslin och ett väggmonterat handfat
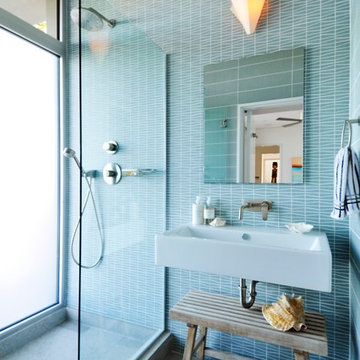
Inspiration för ett stort funkis badrum, med ett väggmonterat handfat, en öppen dusch, grön kakel, keramikplattor, gröna väggar och kalkstensgolv

This image portrays a sleek and modern bathroom vanity design that exudes luxury and sophistication. The vanity features a dark wood finish with a pronounced grain, providing a rich contrast to the bright, marbled countertop. The clean lines of the cabinetry underscore a minimalist aesthetic, while the undermount sink maintains the seamless look of the countertop.
Above the vanity, a large mirror reflects the bathroom's interior, amplifying the sense of space and light. Elegant wall-mounted faucets with a brushed gold finish emerge directly from the marble, adding a touch of opulence and an attention to detail that speaks to the room's bespoke quality.
The lighting is provided by a trio of globe lights set against a muted grey wall, casting a soft glow that enhances the warm tones of the brass fixtures. A roman shade adorns the window, offering privacy and light control, and contributing to the room's tranquil ambiance.
The marble flooring ties the elements together with its subtle veining, reflecting the same patterns found in the countertop. This bathroom combines functionality with design excellence, showcasing a preference for high-quality materials and a refined color palette that together create an inviting and restful retreat.
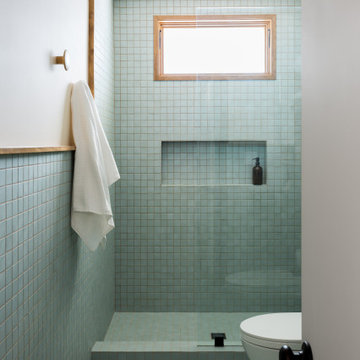
In a home with just about 1000 sf our design needed to thoughtful, unlike the recent contractor-grade flip it had recently undergone. For clients who love to cook and entertain we came up with several floor plans and this open layout worked best. We used every inch available to add storage, work surfaces, and even squeezed in a 3/4 bath! Colorful but still soothing, the greens in the kitchen and blues in the bathroom remind us of Big Sur, and the nod to mid-century perfectly suits the home and it's new owners.
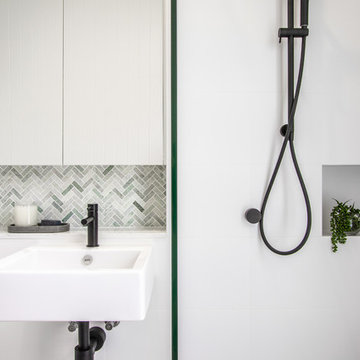
Off the Richter Creative
Idéer för att renovera ett funkis en-suite badrum, med en öppen dusch, grön kakel, marmorkakel, vita väggar, klinkergolv i keramik och ett väggmonterat handfat
Idéer för att renovera ett funkis en-suite badrum, med en öppen dusch, grön kakel, marmorkakel, vita väggar, klinkergolv i keramik och ett väggmonterat handfat
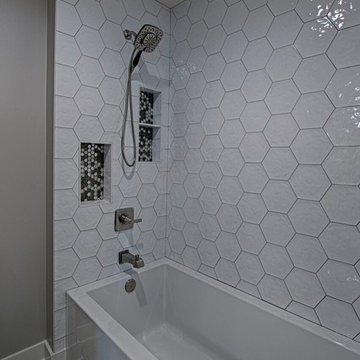
hexagon tile with grey grout
Bild på ett vintage badrum för barn, med skåp i shakerstil, vita skåp, ett fristående badkar, en öppen dusch, grå kakel, cementgolv, ett väggmonterat handfat, träbänkskiva, grått golv och dusch med gångjärnsdörr
Bild på ett vintage badrum för barn, med skåp i shakerstil, vita skåp, ett fristående badkar, en öppen dusch, grå kakel, cementgolv, ett väggmonterat handfat, träbänkskiva, grått golv och dusch med gångjärnsdörr
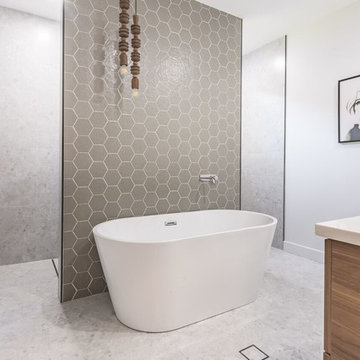
Walk-in shower, nib wall separating w/c and shower, freestanding bath with wall mixer taps, wall hung double vanity with timber finish, stone bench top and splash back, custom mirror, double basins with wall mixer taps and feature texture tiles to face of nib wall with ambient pendant lighting.
Photo by Shannon Male
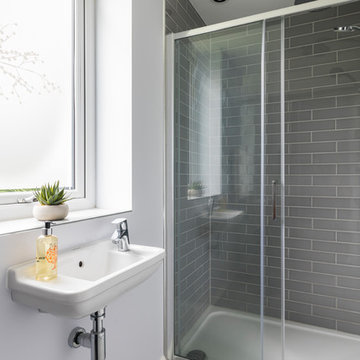
Chris Snook
Klassisk inredning av ett litet badrum med dusch, med en vägghängd toalettstol, grå kakel, keramikplattor, vita väggar, klinkergolv i keramik, ett väggmonterat handfat, grått golv, dusch med skjutdörr och en öppen dusch
Klassisk inredning av ett litet badrum med dusch, med en vägghängd toalettstol, grå kakel, keramikplattor, vita väggar, klinkergolv i keramik, ett väggmonterat handfat, grått golv, dusch med skjutdörr och en öppen dusch
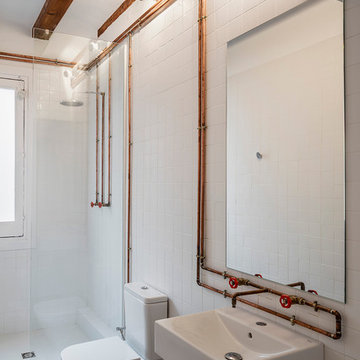
Adrià Goula
Inredning av ett industriellt mellanstort badrum med dusch, med en öppen dusch, en toalettstol med separat cisternkåpa, vita väggar och ett väggmonterat handfat
Inredning av ett industriellt mellanstort badrum med dusch, med en öppen dusch, en toalettstol med separat cisternkåpa, vita väggar och ett väggmonterat handfat
4 055 foton på badrum, med en öppen dusch och ett väggmonterat handfat
8
