1 289 foton på badrum, med en öppen dusch och laminatbänkskiva
Sortera efter:
Budget
Sortera efter:Populärt i dag
121 - 140 av 1 289 foton
Artikel 1 av 3
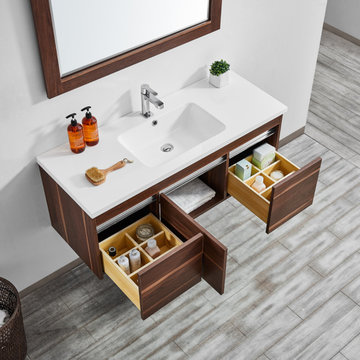
Retro charm meets contemporary style with Vinnova's Thomas. Includes soft-closing drawers and doors, flat style closures and durable acrylic drop-in sink.
Featured: Vinnova Thomas 60" Vanity
Color: Laminate veneer Walnut finish

The owners of this Victorian terrace were recently retired and wanted to update their home so that they could continue to live there well into their retirement, so much of the work was focused on future proofing and making rooms more functional and accessible for them. We replaced the kitchen and bathroom, updated the bedroom and redecorated the rest of the house.
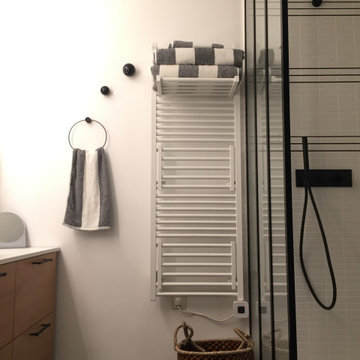
Rénovation et décoration de la salle de ain
Inspiration för små moderna vitt badrum med dusch, med skåp i ljust trä, en öppen dusch, en toalettstol med separat cisternkåpa, vit kakel, vita väggar, klinkergolv i keramik, ett nedsänkt handfat, laminatbänkskiva, grönt golv och med dusch som är öppen
Inspiration för små moderna vitt badrum med dusch, med skåp i ljust trä, en öppen dusch, en toalettstol med separat cisternkåpa, vit kakel, vita väggar, klinkergolv i keramik, ett nedsänkt handfat, laminatbänkskiva, grönt golv och med dusch som är öppen
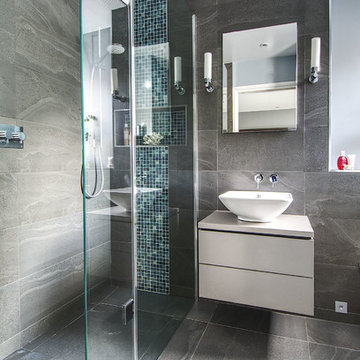
Tricia Carroll Designs
Foto på ett litet funkis en-suite badrum, med släta luckor, grå skåp, en öppen dusch, en vägghängd toalettstol, grå kakel, keramikplattor, blå väggar, klinkergolv i keramik, ett konsol handfat, laminatbänkskiva, grått golv och dusch med duschdraperi
Foto på ett litet funkis en-suite badrum, med släta luckor, grå skåp, en öppen dusch, en vägghängd toalettstol, grå kakel, keramikplattor, blå väggar, klinkergolv i keramik, ett konsol handfat, laminatbänkskiva, grått golv och dusch med duschdraperi
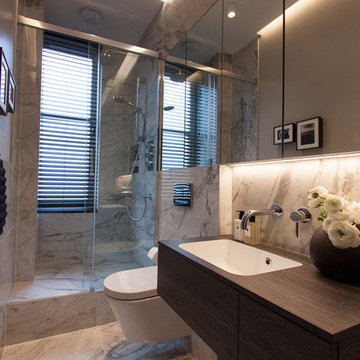
Patricia Hoyna
Exempel på ett litet modernt badrum med dusch, med bruna skåp, en öppen dusch, en vägghängd toalettstol, vit kakel, marmorkakel, grå väggar, klinkergolv i porslin, ett väggmonterat handfat, laminatbänkskiva, vitt golv och dusch med skjutdörr
Exempel på ett litet modernt badrum med dusch, med bruna skåp, en öppen dusch, en vägghängd toalettstol, vit kakel, marmorkakel, grå väggar, klinkergolv i porslin, ett väggmonterat handfat, laminatbänkskiva, vitt golv och dusch med skjutdörr
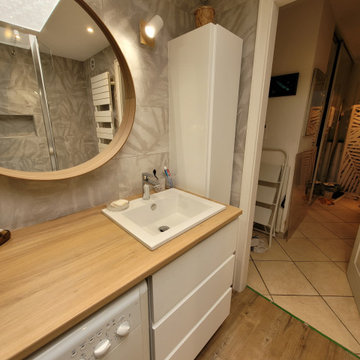
Le puits de lumière a été habillé avec un adhésif sur un Plexiglas pour apporter un aspect déco a la lumière. À gauche, on a installé une grande douche 160 x 80 avec encastré dans le mur une niche pour poser les produits de douche. On installe également une grande paroi de douche totalement transparente pour garder visible tout le volume. À droite un ensemble de meuble blanc avec plan vasque en stratifié bois. Et au fond une superbe tapisserie poster pour donner de la profondeur et du contraste à cette salle de bain. On a l'impression qu'il s'agit d'un passage vers une luxuriante forêt.
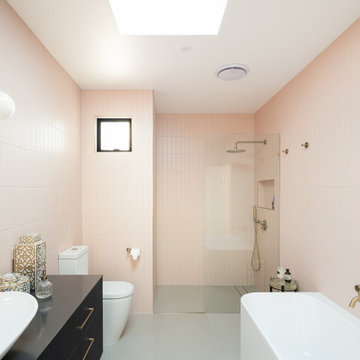
Inspiration för ett mellanstort funkis svart svart badrum med dusch, med möbel-liknande, skåp i mörkt trä, ett fristående badkar, en öppen dusch, en toalettstol med hel cisternkåpa, rosa kakel, stickkakel, rosa väggar, klinkergolv i keramik, ett fristående handfat, laminatbänkskiva, grått golv och med dusch som är öppen
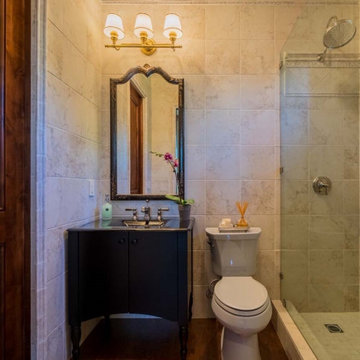
This small guest bathroom was a bit of a challenge to squeeze in the comforts of bathing. We decided on a black lacquer vanity with molded sink for ease and a lovely skinny antique hand painted Chinoiserie mirror with a simple brass light fixture and open glass shower stall.
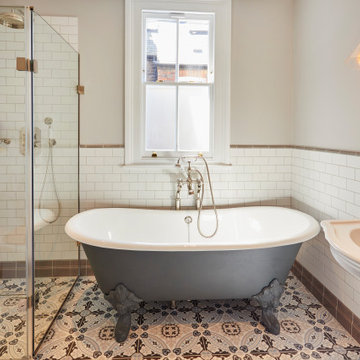
Foto på ett vit badrum för barn, med släta luckor, vita skåp, ett badkar med tassar, en öppen dusch, grå kakel, porslinskakel, vita väggar, klinkergolv i porslin, ett konsol handfat, laminatbänkskiva, vitt golv och dusch med gångjärnsdörr
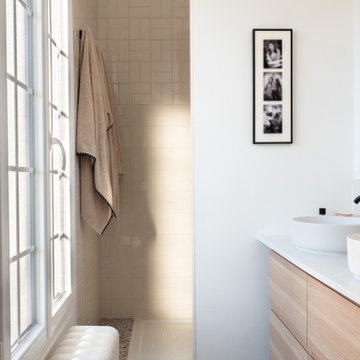
Cette semaine, direction le quartier résidentiel des Vallées à Bois-Colombes en région parisienne pour découvrir un récent projet : une élégante maison de 145m² fraîchement rénovée.
Achetée dans son jus, cette maison était particulièrement sombre. Pour répondre aux besoins et envies des clients, il était nécessaire de repenser les volumes, d’ouvrir les espaces pour lui apporter un maximum de luminosité, , de créer de nombreux rangements et bien entendu de la moderniser.
Revenons sur les travaux réalisés…
▶ Au rez-de-chaussée :
- Création d’un superbe claustra en bois qui fait office de sas d’entrée tout en laissant passer la lumière.
- Ouverture de la cuisine sur le séjour, rénovée dans un esprit monochrome et particulièrement lumineux.
- Réalisation d’une jolie bibliothèque sur mesure pour habiller la cheminée.
- Transformation de la chambre existante en bureau pour permettre aux propriétaires de télétravailler.
▶ Au premier étage :
- Rénovation totale des deux chambres existantes - chambre parentale et chambre d’amis - dans un esprit coloré et création de menuiseries sur-mesure (tête de lit et dressing).
- Création d’une cloison dans l’unique salle de bain existante pour créer deux salles de bain distinctes (une salle de bain attenante à la chambre parentale et une salle de bain pour enfants).
▶ Au deuxième étage :
- Utilisation des combles pour créer deux chambres d’enfants séparées.
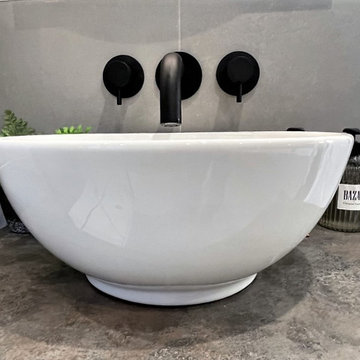
The 12mm compressed laminate is 100% waterproof, therefore perfect for bathrooms. The colour chosen in this bathroom was Iron Oxide. A industrial looking pattern which complements the black matt accents of the brassware and shower screen. The Miro circular sit on bowl, from Utopia Bathrooms, allows space around it on the worktop for ornaments or toiletries. This set up is perfect for the wall mounted taps from JTP.
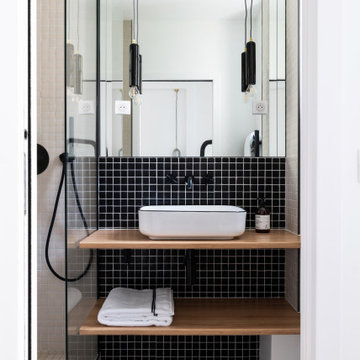
Cet appartement de 45m² typiquement parisien se caractérise par une disposition en étoile où l’ensemble des volumes se parent de lumière naturelle. Entre essences de bois et marbre, les matériaux nobles y sont à l’honneur afin de créer un intérieur esthétique et fonctionnel.
De nombreux agencements sur mesure viennent organiser les espaces : Dans la pièce de vie, la musique prend une place centrale où platines et collection de vinyles créent le lien entre le salon et la salle à manger. La chambre s’est quant à elle vu reconfigurée avec un accès direct à la salle d’eau devenue attenante, sans oublier le grand linéaire dressing en faisant un espace optimisé et épuré.
Une rénovation complète intemporelle et sophistiquée pour ce grand deux pièces !
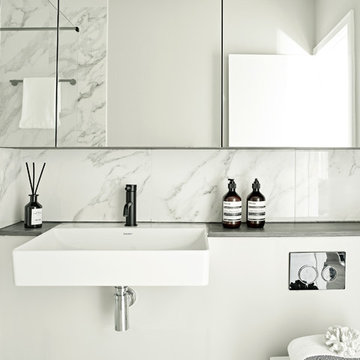
nick smith
Nick Smith
Modern inredning av ett litet svart svart en-suite badrum, med släta luckor, skåp i mörkt trä, en öppen dusch, en vägghängd toalettstol, vit kakel, porslinskakel, grå väggar, klinkergolv i porslin, laminatbänkskiva, vitt golv och med dusch som är öppen
Modern inredning av ett litet svart svart en-suite badrum, med släta luckor, skåp i mörkt trä, en öppen dusch, en vägghängd toalettstol, vit kakel, porslinskakel, grå väggar, klinkergolv i porslin, laminatbänkskiva, vitt golv och med dusch som är öppen
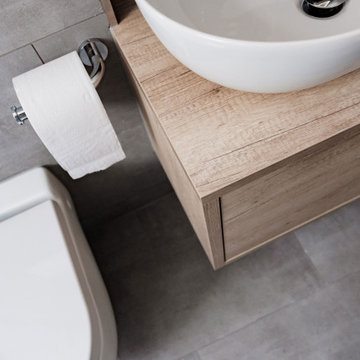
Idéer för att renovera ett mellanstort funkis badrum för barn, med skåp i ljust trä, en öppen dusch, en vägghängd toalettstol, grå kakel, porslinskakel, grå väggar, klinkergolv i porslin, ett fristående handfat, laminatbänkskiva, grått golv och med dusch som är öppen
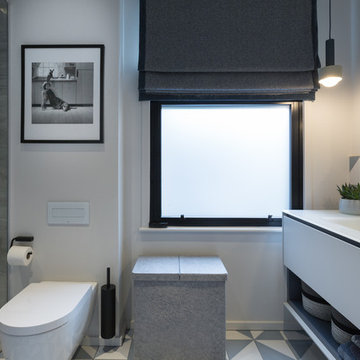
Master Ensuite
Modern inredning av ett mellanstort vit vitt en-suite badrum, med möbel-liknande, en öppen dusch, en vägghängd toalettstol, grå kakel, porslinskakel, vita väggar, klinkergolv i porslin, ett integrerad handfat, laminatbänkskiva, blått golv, med dusch som är öppen och grå skåp
Modern inredning av ett mellanstort vit vitt en-suite badrum, med möbel-liknande, en öppen dusch, en vägghängd toalettstol, grå kakel, porslinskakel, vita väggar, klinkergolv i porslin, ett integrerad handfat, laminatbänkskiva, blått golv, med dusch som är öppen och grå skåp
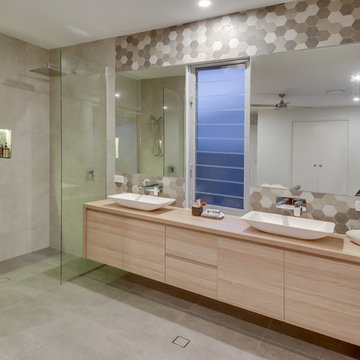
Brad Filliponi
Idéer för mellanstora funkis en-suite badrum, med möbel-liknande, skåp i ljust trä, ett fristående badkar, en öppen dusch, en vägghängd toalettstol, grå kakel, porslinskakel, grå väggar, klinkergolv i porslin, ett fristående handfat, laminatbänkskiva, grått golv och med dusch som är öppen
Idéer för mellanstora funkis en-suite badrum, med möbel-liknande, skåp i ljust trä, ett fristående badkar, en öppen dusch, en vägghängd toalettstol, grå kakel, porslinskakel, grå väggar, klinkergolv i porslin, ett fristående handfat, laminatbänkskiva, grått golv och med dusch som är öppen
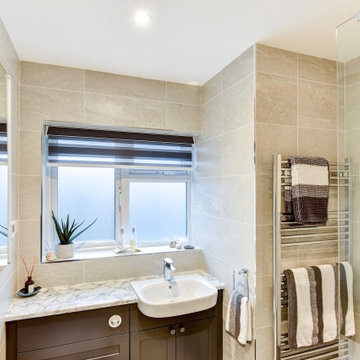
Multiple grey tones combine for this bathroom project in Hove, with traditional shaker-fitted furniture.
The Brief
Like many other bathroom renovations we tackle, this client sought to replace a traditional shower over bath with a walk-in shower space.
In terms of style, the space required a modernisation with a neutral design that wouldn’t age quickly.
The space needed to remain relatively spacious, yet with enough storage for all bathroom essentials. Other amenities like underfloor heating and a full-height towel rail were also favoured within the design.
Design Elements
Placing the shower in the corner of the room really dictated the remainder of the layout, with the fitted furniture then placed wall-to-wall beneath the window in the room.
The chosen furniture is a fitted option from British supplier R2. It is from their shaker style Stow range and has been selected in a complimenting Midnight Grey colourway.
The furniture is composed of a concealed cistern unit, semi-recessed basin space and then a two-drawer cupboard for storage. Atop, a White Marble work surface nicely finishes off this area of the room.
An R2 Altitude mirrored cabinet is used near the door area to add a little extra storage and important mirrored space.
Special Inclusions
The showering area required an inventive solution, resulting in small a platform being incorporated into the design. Within this area, a towel rail features, alongside a Crosswater shower screen and brassware from Arco.
The shower area shows the great tile combination that has been chosen for this space. A Natural Grey finish teams well with the Fusion Black accent tile used for the shower platform area.
Project Feedback
“My wife and I cannot speak highly enough of our recent kitchen and bathroom installations.
Alexanders were terrific all the way from initial estimate stage through to handover.
All of their fitters and staff were polite, professional, and very skilled tradespeople. We were very pleased that we asked them to carry out our work.“
The End Result
The result is a simple bath-to-shower room conversion that creates the spacious feel and modern design this client required.
Whether you’re considering a bath-to-shower redesign of your space or a simple bathroom renovation, discover how our expert designers can transform your space. Arrange a free design appointment in showroom or online today.
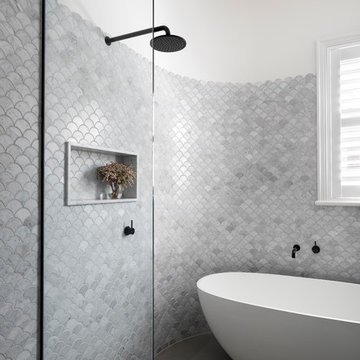
Tom Roe
Idéer för att renovera ett mellanstort funkis vit vitt badrum med dusch, med ett fristående badkar, en toalettstol med hel cisternkåpa, flerfärgad kakel, vita väggar, klinkergolv i porslin, grått golv, dusch med gångjärnsdörr, släta luckor, beige skåp, en öppen dusch, kakel i småsten, ett integrerad handfat och laminatbänkskiva
Idéer för att renovera ett mellanstort funkis vit vitt badrum med dusch, med ett fristående badkar, en toalettstol med hel cisternkåpa, flerfärgad kakel, vita väggar, klinkergolv i porslin, grått golv, dusch med gångjärnsdörr, släta luckor, beige skåp, en öppen dusch, kakel i småsten, ett integrerad handfat och laminatbänkskiva
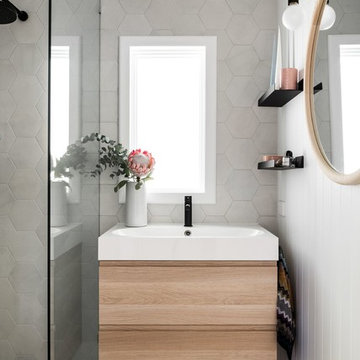
Photo by Dion Robeson
Exempel på ett litet modernt vit vitt en-suite badrum, med skåp i ljust trä, en öppen dusch, grå kakel, porslinskakel, vita väggar, klinkergolv i porslin, ett väggmonterat handfat, laminatbänkskiva, grått golv och med dusch som är öppen
Exempel på ett litet modernt vit vitt en-suite badrum, med skåp i ljust trä, en öppen dusch, grå kakel, porslinskakel, vita väggar, klinkergolv i porslin, ett väggmonterat handfat, laminatbänkskiva, grått golv och med dusch som är öppen
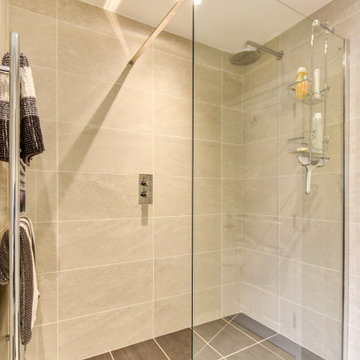
Multiple grey tones combine for this bathroom project in Hove, with traditional shaker-fitted furniture.
The Brief
Like many other bathroom renovations we tackle, this client sought to replace a traditional shower over bath with a walk-in shower space.
In terms of style, the space required a modernisation with a neutral design that wouldn’t age quickly.
The space needed to remain relatively spacious, yet with enough storage for all bathroom essentials. Other amenities like underfloor heating and a full-height towel rail were also favoured within the design.
Design Elements
Placing the shower in the corner of the room really dictated the remainder of the layout, with the fitted furniture then placed wall-to-wall beneath the window in the room.
The chosen furniture is a fitted option from British supplier R2. It is from their shaker style Stow range and has been selected in a complimenting Midnight Grey colourway.
The furniture is composed of a concealed cistern unit, semi-recessed basin space and then a two-drawer cupboard for storage. Atop, a White Marble work surface nicely finishes off this area of the room.
An R2 Altitude mirrored cabinet is used near the door area to add a little extra storage and important mirrored space.
Special Inclusions
The showering area required an inventive solution, resulting in small a platform being incorporated into the design. Within this area, a towel rail features, alongside a Crosswater shower screen and brassware from Arco.
The shower area shows the great tile combination that has been chosen for this space. A Natural Grey finish teams well with the Fusion Black accent tile used for the shower platform area.
Project Feedback
“My wife and I cannot speak highly enough of our recent kitchen and bathroom installations.
Alexanders were terrific all the way from initial estimate stage through to handover.
All of their fitters and staff were polite, professional, and very skilled tradespeople. We were very pleased that we asked them to carry out our work.“
The End Result
The result is a simple bath-to-shower room conversion that creates the spacious feel and modern design this client required.
Whether you’re considering a bath-to-shower redesign of your space or a simple bathroom renovation, discover how our expert designers can transform your space. Arrange a free design appointment in showroom or online today.
1 289 foton på badrum, med en öppen dusch och laminatbänkskiva
7
