1 289 foton på badrum, med en öppen dusch och laminatbänkskiva
Sortera efter:
Budget
Sortera efter:Populärt i dag
61 - 80 av 1 289 foton
Artikel 1 av 3
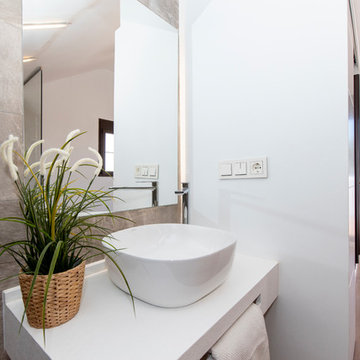
Idéer för små medelhavsstil vitt badrum, med släta luckor, vita skåp, ett badkar i en alkov, en öppen dusch, en vägghängd toalettstol, vit kakel, keramikplattor, vita väggar, klinkergolv i porslin, ett undermonterad handfat, laminatbänkskiva, brunt golv och med dusch som är öppen

The client wanted a bathroom that retained the original feel of the house, but at the same time reflected the more modern renovations throughout the rest of the house. The design plays with the juxtaposition of old and new – tiles by Patricia Urquiola which draw inspiration from traditional encaustic Victorian floor tiles, but with a 21st century spin, sit next to an antique style mirror and modern bathroom fittings. Wooden units add warmth and texture to the grey colour scheme.
Photo credit: Fiona Walker-Arnott

Penny round ceramic tile on the floor with large format stone wall tile gives this master bath warmth will keeping an undertone of tradition.
Idéer för ett mellanstort amerikanskt vit badrum med dusch, med skåp i shakerstil, skåp i mellenmörkt trä, ett badkar i en alkov, en öppen dusch, en toalettstol med separat cisternkåpa, grå kakel, porslinskakel, grå väggar, klinkergolv i keramik, ett nedsänkt handfat, laminatbänkskiva, vitt golv och med dusch som är öppen
Idéer för ett mellanstort amerikanskt vit badrum med dusch, med skåp i shakerstil, skåp i mellenmörkt trä, ett badkar i en alkov, en öppen dusch, en toalettstol med separat cisternkåpa, grå kakel, porslinskakel, grå väggar, klinkergolv i keramik, ett nedsänkt handfat, laminatbänkskiva, vitt golv och med dusch som är öppen

Lors de l’acquisition de cet appartement neuf, dont l’immeuble a vu le jour en juillet 2023, la configuration des espaces en plan telle que prévue par le promoteur immobilier ne satisfaisait pas la future propriétaire. Trois petites chambres, une cuisine fermée, très peu de rangements intégrés et des matériaux de qualité moyenne, un postulat qui méritait d’être amélioré !
C’est ainsi que la pièce de vie s’est vue transformée en un généreux salon séjour donnant sur une cuisine conviviale ouverte aux rangements optimisés, laissant la part belle à un granit d’exception dans un écrin plan de travail & crédence. Une banquette tapissée et sa table sur mesure en béton ciré font l’intermédiaire avec le volume de détente offrant de nombreuses typologies d’assises, de la méridienne au canapé installé comme pièce maitresse de l’espace.
La chambre enfant se veut douce et intemporelle, parée de tonalités de roses et de nombreux agencements sophistiqués, le tout donnant sur une salle d’eau minimaliste mais singulière.
La suite parentale quant à elle, initialement composée de deux petites pièces inexploitables, s’est vu radicalement transformée ; un dressing de 7,23 mètres linéaires tout en menuiserie, la mise en abîme du lit sur une estrade astucieuse intégrant du rangement et une tête de lit comme à l’hôtel, sans oublier l’espace coiffeuse en adéquation avec la salle de bain, elle-même composée d’une double vasque, d’une douche & d’une baignoire.
Une transformation complète d’un appartement neuf pour une rénovation haut de gamme clé en main.
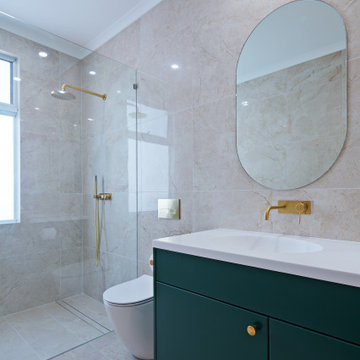
Inredning av ett modernt stort vit vitt en-suite badrum, med skåp i shakerstil, gröna skåp, en öppen dusch, en toalettstol med hel cisternkåpa, beige kakel, spegel istället för kakel, beige väggar, laminatgolv, ett fristående handfat, laminatbänkskiva, beiget golv och med dusch som är öppen

Le puits de lumière a été habillé avec un adhésif sur un Plexiglas pour apporter un aspect déco a la lumière. À gauche, on a installé une grande douche 160 x 80 avec encastré dans le mur une niche pour poser les produits de douche. On installe également une grande paroi de douche totalement transparente pour garder visible tout le volume. À droite un ensemble de meuble blanc avec plan vasque en stratifié bois. Et au fond une superbe tapisserie poster pour donner de la profondeur et du contraste à cette salle de bain. On a l'impression qu'il s'agit d'un passage vers une luxuriante forêt.
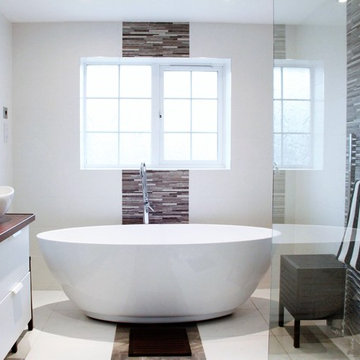
MAGDA ESHIET
Modern inredning av ett mellanstort en-suite badrum, med släta luckor, vita skåp, ett fristående badkar, en öppen dusch, en vägghängd toalettstol, svart och vit kakel, stenkakel, vita väggar, klinkergolv i keramik, ett fristående handfat och laminatbänkskiva
Modern inredning av ett mellanstort en-suite badrum, med släta luckor, vita skåp, ett fristående badkar, en öppen dusch, en vägghängd toalettstol, svart och vit kakel, stenkakel, vita väggar, klinkergolv i keramik, ett fristående handfat och laminatbänkskiva
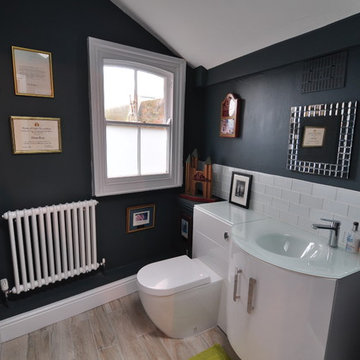
P Godbehere
Modern inredning av ett stort badrum för barn, med skåp i shakerstil, blå skåp, ett fristående badkar, en öppen dusch, en toalettstol med hel cisternkåpa, blå väggar, klinkergolv i porslin, ett nedsänkt handfat, laminatbänkskiva, beiget golv och med dusch som är öppen
Modern inredning av ett stort badrum för barn, med skåp i shakerstil, blå skåp, ett fristående badkar, en öppen dusch, en toalettstol med hel cisternkåpa, blå väggar, klinkergolv i porslin, ett nedsänkt handfat, laminatbänkskiva, beiget golv och med dusch som är öppen
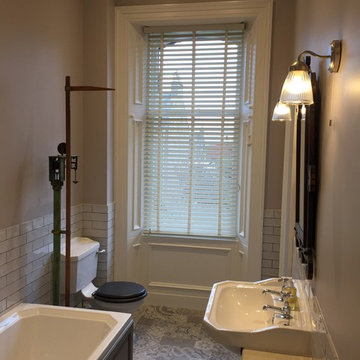
Oakwood Bathrooms Limited
Klassisk inredning av ett stort en-suite badrum, med skåp i shakerstil, grå skåp, ett platsbyggt badkar, en öppen dusch, en toalettstol med separat cisternkåpa, vit kakel, keramikplattor, beige väggar, klinkergolv i porslin, ett nedsänkt handfat och laminatbänkskiva
Klassisk inredning av ett stort en-suite badrum, med skåp i shakerstil, grå skåp, ett platsbyggt badkar, en öppen dusch, en toalettstol med separat cisternkåpa, vit kakel, keramikplattor, beige väggar, klinkergolv i porslin, ett nedsänkt handfat och laminatbänkskiva
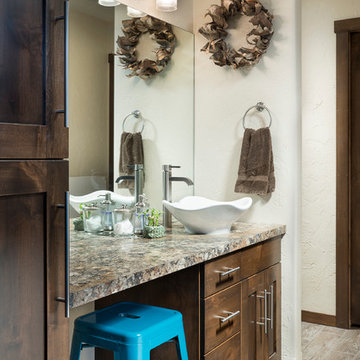
Master bathroom with tile plank floor, custom alder cabinets and vessel sink
Longviews Studios
Inspiration för mellanstora amerikanska en-suite badrum, med skåp i shakerstil, skåp i mellenmörkt trä, en öppen dusch, brun kakel, keramikplattor, vita väggar, klinkergolv i keramik, ett fristående handfat och laminatbänkskiva
Inspiration för mellanstora amerikanska en-suite badrum, med skåp i shakerstil, skåp i mellenmörkt trä, en öppen dusch, brun kakel, keramikplattor, vita väggar, klinkergolv i keramik, ett fristående handfat och laminatbänkskiva
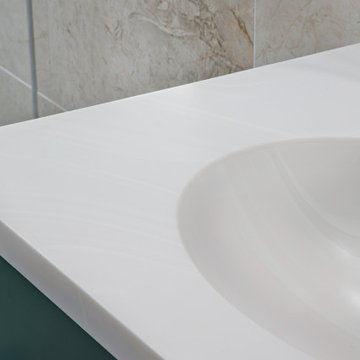
Foto på ett stort funkis vit en-suite badrum, med skåp i shakerstil, gröna skåp, en öppen dusch, en toalettstol med hel cisternkåpa, beige kakel, spegel istället för kakel, beige väggar, laminatgolv, ett fristående handfat, laminatbänkskiva, beiget golv och med dusch som är öppen
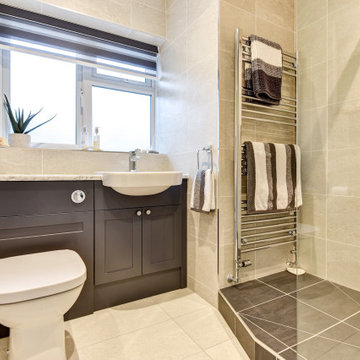
Multiple grey tones combine for this bathroom project in Hove, with traditional shaker-fitted furniture.
The Brief
Like many other bathroom renovations we tackle, this client sought to replace a traditional shower over bath with a walk-in shower space.
In terms of style, the space required a modernisation with a neutral design that wouldn’t age quickly.
The space needed to remain relatively spacious, yet with enough storage for all bathroom essentials. Other amenities like underfloor heating and a full-height towel rail were also favoured within the design.
Design Elements
Placing the shower in the corner of the room really dictated the remainder of the layout, with the fitted furniture then placed wall-to-wall beneath the window in the room.
The chosen furniture is a fitted option from British supplier R2. It is from their shaker style Stow range and has been selected in a complimenting Midnight Grey colourway.
The furniture is composed of a concealed cistern unit, semi-recessed basin space and then a two-drawer cupboard for storage. Atop, a White Marble work surface nicely finishes off this area of the room.
An R2 Altitude mirrored cabinet is used near the door area to add a little extra storage and important mirrored space.
Special Inclusions
The showering area required an inventive solution, resulting in small a platform being incorporated into the design. Within this area, a towel rail features, alongside a Crosswater shower screen and brassware from Arco.
The shower area shows the great tile combination that has been chosen for this space. A Natural Grey finish teams well with the Fusion Black accent tile used for the shower platform area.
Project Feedback
“My wife and I cannot speak highly enough of our recent kitchen and bathroom installations.
Alexanders were terrific all the way from initial estimate stage through to handover.
All of their fitters and staff were polite, professional, and very skilled tradespeople. We were very pleased that we asked them to carry out our work.“
The End Result
The result is a simple bath-to-shower room conversion that creates the spacious feel and modern design this client required.
Whether you’re considering a bath-to-shower redesign of your space or a simple bathroom renovation, discover how our expert designers can transform your space. Arrange a free design appointment in showroom or online today.
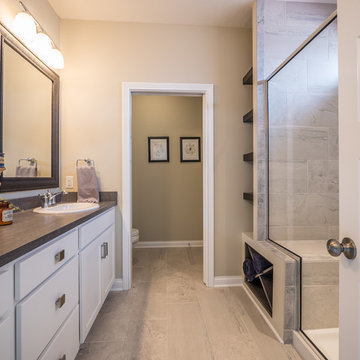
The master bath features a built in shower with ceramic floor to match. The vanity features a square edged laminate profile. Featuring the Moen Dartmoor faucet in chrome finish. The stained built in featuring towel storage really works well in this bathroom. This is another nice touch from Matt Lancia Signature Homes
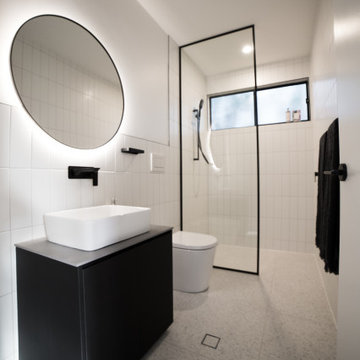
Modern. Classic. Timeless. Functional.
Industriell inredning av ett litet vit vitt en-suite badrum, med svarta skåp, en öppen dusch, en toalettstol med hel cisternkåpa, vit kakel, stickkakel, vita väggar, klinkergolv i keramik, ett fristående handfat, laminatbänkskiva, vitt golv och med dusch som är öppen
Industriell inredning av ett litet vit vitt en-suite badrum, med svarta skåp, en öppen dusch, en toalettstol med hel cisternkåpa, vit kakel, stickkakel, vita väggar, klinkergolv i keramik, ett fristående handfat, laminatbänkskiva, vitt golv och med dusch som är öppen
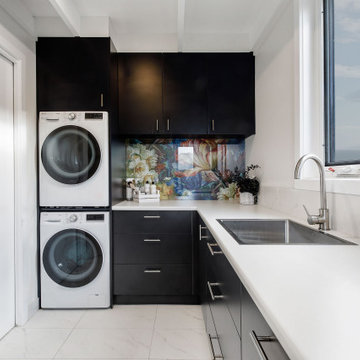
Design for Diversity
The brief was to create an accessible bathroom that was beautiful.
We gained extra space by stealing an old linen cupboard which enabled us to bring the laundry upstairs and incorporated it into a beautiful and functional bathroom space.
The shower and towel rail are accessible rails designed to Australian Disability Standards as well as the shower seat.
A punch of something special was delivered by the installation of Down the Garden Path wallpaper by Kerrie Brown Design.
All in all, this is one gorgeous space!
Jx
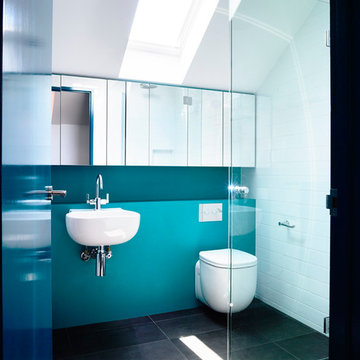
Derek Swalwell
Foto på ett funkis badrum för barn, med ett väggmonterat handfat, släta luckor, laminatbänkskiva, en öppen dusch, en vägghängd toalettstol, keramikplattor och vita väggar
Foto på ett funkis badrum för barn, med ett väggmonterat handfat, släta luckor, laminatbänkskiva, en öppen dusch, en vägghängd toalettstol, keramikplattor och vita väggar
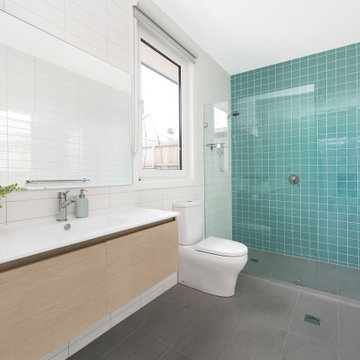
Idéer för att renovera ett mellanstort retro vit vitt en-suite badrum, med släta luckor, skåp i ljust trä, en öppen dusch, en toalettstol med hel cisternkåpa, grön kakel, keramikplattor, vita väggar, klinkergolv i keramik, ett integrerad handfat, laminatbänkskiva, grått golv och med dusch som är öppen
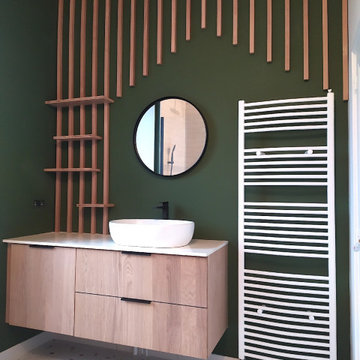
Cette salle de bain s'inspire de la nature afin de créer une ambiance Zen.
Les différents espaces de la salle de bains sont structurés par les couleurs et les matières. Ce vert profond, ce sol moucheté, ce bois naturel donne des allures de cabane dans les arbres.

Extension and refurbishment of a semi-detached house in Hern Hill.
Extensions are modern using modern materials whilst being respectful to the original house and surrounding fabric.
Views to the treetops beyond draw occupants from the entrance, through the house and down to the double height kitchen at garden level.
From the playroom window seat on the upper level, children (and adults) can climb onto a play-net suspended over the dining table.
The mezzanine library structure hangs from the roof apex with steel structure exposed, a place to relax or work with garden views and light. More on this - the built-in library joinery becomes part of the architecture as a storage wall and transforms into a gorgeous place to work looking out to the trees. There is also a sofa under large skylights to chill and read.
The kitchen and dining space has a Z-shaped double height space running through it with a full height pantry storage wall, large window seat and exposed brickwork running from inside to outside. The windows have slim frames and also stack fully for a fully indoor outdoor feel.
A holistic retrofit of the house provides a full thermal upgrade and passive stack ventilation throughout. The floor area of the house was doubled from 115m2 to 230m2 as part of the full house refurbishment and extension project.
A huge master bathroom is achieved with a freestanding bath, double sink, double shower and fantastic views without being overlooked.
The master bedroom has a walk-in wardrobe room with its own window.
The children's bathroom is fun with under the sea wallpaper as well as a separate shower and eaves bath tub under the skylight making great use of the eaves space.
The loft extension makes maximum use of the eaves to create two double bedrooms, an additional single eaves guest room / study and the eaves family bathroom.
5 bedrooms upstairs.
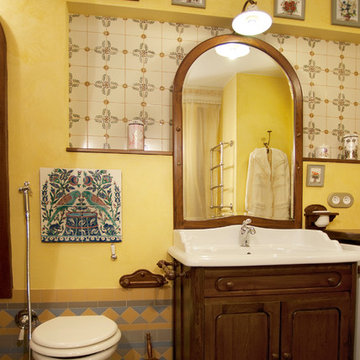
авторы проекта Маргарита Степанова и Анжелика Корнишова
Idéer för mellanstora 50 tals vitt en-suite badrum, med luckor med infälld panel, bruna skåp, ett fristående badkar, en öppen dusch, en vägghängd toalettstol, flerfärgad kakel, keramikplattor, gula väggar, klinkergolv i keramik, ett integrerad handfat, laminatbänkskiva, flerfärgat golv och dusch med duschdraperi
Idéer för mellanstora 50 tals vitt en-suite badrum, med luckor med infälld panel, bruna skåp, ett fristående badkar, en öppen dusch, en vägghängd toalettstol, flerfärgad kakel, keramikplattor, gula väggar, klinkergolv i keramik, ett integrerad handfat, laminatbänkskiva, flerfärgat golv och dusch med duschdraperi
1 289 foton på badrum, med en öppen dusch och laminatbänkskiva
4
