1 289 foton på badrum, med en öppen dusch och laminatbänkskiva
Sortera efter:
Budget
Sortera efter:Populärt i dag
21 - 40 av 1 289 foton
Artikel 1 av 3

Christine Hill Photography
Clever custom storage and vanity means everything is close at hand in this modern bathroom.
Exempel på ett mellanstort modernt beige beige badrum, med svart kakel, ett fristående handfat, svart golv, släta luckor, en öppen dusch, en toalettstol med hel cisternkåpa, keramikplattor, svarta väggar, klinkergolv i keramik, laminatbänkskiva och med dusch som är öppen
Exempel på ett mellanstort modernt beige beige badrum, med svart kakel, ett fristående handfat, svart golv, släta luckor, en öppen dusch, en toalettstol med hel cisternkåpa, keramikplattor, svarta väggar, klinkergolv i keramik, laminatbänkskiva och med dusch som är öppen
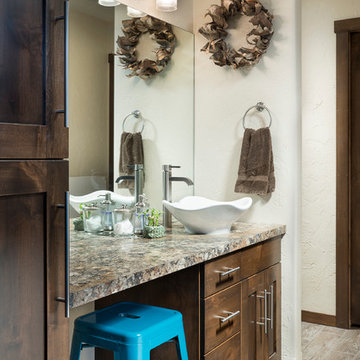
Master bathroom with tile plank floor, custom alder cabinets and vessel sink
Longviews Studios
Inspiration för mellanstora amerikanska en-suite badrum, med skåp i shakerstil, skåp i mellenmörkt trä, en öppen dusch, brun kakel, keramikplattor, vita väggar, klinkergolv i keramik, ett fristående handfat och laminatbänkskiva
Inspiration för mellanstora amerikanska en-suite badrum, med skåp i shakerstil, skåp i mellenmörkt trä, en öppen dusch, brun kakel, keramikplattor, vita väggar, klinkergolv i keramik, ett fristående handfat och laminatbänkskiva
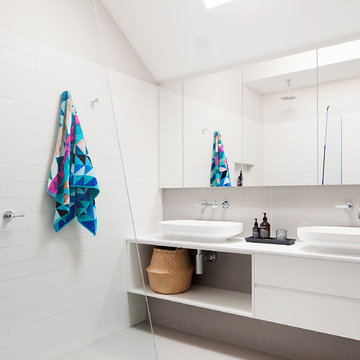
Photography by Shannon McGrath
Modern inredning av ett litet badrum med dusch, med ett fristående handfat, vita skåp, en öppen dusch, tunnelbanekakel, vit kakel, laminatbänkskiva, med dusch som är öppen och släta luckor
Modern inredning av ett litet badrum med dusch, med ett fristående handfat, vita skåp, en öppen dusch, tunnelbanekakel, vit kakel, laminatbänkskiva, med dusch som är öppen och släta luckor

Le puits de lumière a été habillé avec un adhésif sur un Plexiglas pour apporter un aspect déco a la lumière. À gauche, on a installé une grande douche 160 x 80 avec encastré dans le mur une niche pour poser les produits de douche. On installe également une grande paroi de douche totalement transparente pour garder visible tout le volume. À droite un ensemble de meuble blanc avec plan vasque en stratifié bois. Et au fond une superbe tapisserie poster pour donner de la profondeur et du contraste à cette salle de bain. On a l'impression qu'il s'agit d'un passage vers une luxuriante forêt.

Multiple grey tones combine for this bathroom project in Hove, with traditional shaker-fitted furniture.
The Brief
Like many other bathroom renovations we tackle, this client sought to replace a traditional shower over bath with a walk-in shower space.
In terms of style, the space required a modernisation with a neutral design that wouldn’t age quickly.
The space needed to remain relatively spacious, yet with enough storage for all bathroom essentials. Other amenities like underfloor heating and a full-height towel rail were also favoured within the design.
Design Elements
Placing the shower in the corner of the room really dictated the remainder of the layout, with the fitted furniture then placed wall-to-wall beneath the window in the room.
The chosen furniture is a fitted option from British supplier R2. It is from their shaker style Stow range and has been selected in a complimenting Midnight Grey colourway.
The furniture is composed of a concealed cistern unit, semi-recessed basin space and then a two-drawer cupboard for storage. Atop, a White Marble work surface nicely finishes off this area of the room.
An R2 Altitude mirrored cabinet is used near the door area to add a little extra storage and important mirrored space.
Special Inclusions
The showering area required an inventive solution, resulting in small a platform being incorporated into the design. Within this area, a towel rail features, alongside a Crosswater shower screen and brassware from Arco.
The shower area shows the great tile combination that has been chosen for this space. A Natural Grey finish teams well with the Fusion Black accent tile used for the shower platform area.
Project Feedback
“My wife and I cannot speak highly enough of our recent kitchen and bathroom installations.
Alexanders were terrific all the way from initial estimate stage through to handover.
All of their fitters and staff were polite, professional, and very skilled tradespeople. We were very pleased that we asked them to carry out our work.“
The End Result
The result is a simple bath-to-shower room conversion that creates the spacious feel and modern design this client required.
Whether you’re considering a bath-to-shower redesign of your space or a simple bathroom renovation, discover how our expert designers can transform your space. Arrange a free design appointment in showroom or online today.

A minimalist industrial dream with all of the luxury touches we love: heated towel rails, custom joinery and handblown lights
Modern inredning av ett mellanstort brun brunt en-suite badrum, med skåp i shakerstil, svarta skåp, en öppen dusch, en toalettstol med hel cisternkåpa, grå kakel, cementkakel, grå väggar, cementgolv, ett fristående handfat, laminatbänkskiva, grått golv och med dusch som är öppen
Modern inredning av ett mellanstort brun brunt en-suite badrum, med skåp i shakerstil, svarta skåp, en öppen dusch, en toalettstol med hel cisternkåpa, grå kakel, cementkakel, grå väggar, cementgolv, ett fristående handfat, laminatbänkskiva, grått golv och med dusch som är öppen
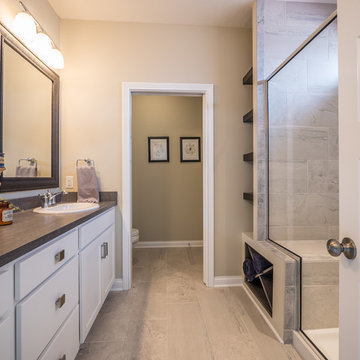
The master bath features a built in shower with ceramic floor to match. The vanity features a square edged laminate profile. Featuring the Moen Dartmoor faucet in chrome finish. The stained built in featuring towel storage really works well in this bathroom. This is another nice touch from Matt Lancia Signature Homes

La salle de bain s'habille d'une élégance intemporelle avec une crédence d'un bleu marine profond. Cette teinte somptueuse crée une toile de fond sophistiquée, conférant à la salle de bain une atmosphère à la fois chic et apaisante. L'accord raffiné est sublimé par des touches de robinetterie en laiton, ajoutant une lueur chaleureuse à l'ensemble. L'alliance du bleu marine et du laiton crée une esthétique harmonieuse, faisant de la salle de bain un espace où le luxe et le confort se rencontrent avec élégance.
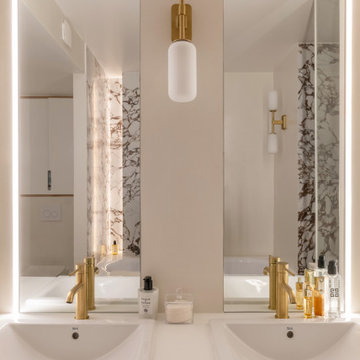
Lors de l’acquisition de cet appartement neuf, dont l’immeuble a vu le jour en juillet 2023, la configuration des espaces en plan telle que prévue par le promoteur immobilier ne satisfaisait pas la future propriétaire. Trois petites chambres, une cuisine fermée, très peu de rangements intégrés et des matériaux de qualité moyenne, un postulat qui méritait d’être amélioré !
C’est ainsi que la pièce de vie s’est vue transformée en un généreux salon séjour donnant sur une cuisine conviviale ouverte aux rangements optimisés, laissant la part belle à un granit d’exception dans un écrin plan de travail & crédence. Une banquette tapissée et sa table sur mesure en béton ciré font l’intermédiaire avec le volume de détente offrant de nombreuses typologies d’assises, de la méridienne au canapé installé comme pièce maitresse de l’espace.
La chambre enfant se veut douce et intemporelle, parée de tonalités de roses et de nombreux agencements sophistiqués, le tout donnant sur une salle d’eau minimaliste mais singulière.
La suite parentale quant à elle, initialement composée de deux petites pièces inexploitables, s’est vu radicalement transformée ; un dressing de 7,23 mètres linéaires tout en menuiserie, la mise en abîme du lit sur une estrade astucieuse intégrant du rangement et une tête de lit comme à l’hôtel, sans oublier l’espace coiffeuse en adéquation avec la salle de bain, elle-même composée d’une double vasque, d’une douche & d’une baignoire.
Une transformation complète d’un appartement neuf pour une rénovation haut de gamme clé en main.

Extension and refurbishment of a semi-detached house in Hern Hill.
Extensions are modern using modern materials whilst being respectful to the original house and surrounding fabric.
Views to the treetops beyond draw occupants from the entrance, through the house and down to the double height kitchen at garden level.
From the playroom window seat on the upper level, children (and adults) can climb onto a play-net suspended over the dining table.
The mezzanine library structure hangs from the roof apex with steel structure exposed, a place to relax or work with garden views and light. More on this - the built-in library joinery becomes part of the architecture as a storage wall and transforms into a gorgeous place to work looking out to the trees. There is also a sofa under large skylights to chill and read.
The kitchen and dining space has a Z-shaped double height space running through it with a full height pantry storage wall, large window seat and exposed brickwork running from inside to outside. The windows have slim frames and also stack fully for a fully indoor outdoor feel.
A holistic retrofit of the house provides a full thermal upgrade and passive stack ventilation throughout. The floor area of the house was doubled from 115m2 to 230m2 as part of the full house refurbishment and extension project.
A huge master bathroom is achieved with a freestanding bath, double sink, double shower and fantastic views without being overlooked.
The master bedroom has a walk-in wardrobe room with its own window.
The children's bathroom is fun with under the sea wallpaper as well as a separate shower and eaves bath tub under the skylight making great use of the eaves space.
The loft extension makes maximum use of the eaves to create two double bedrooms, an additional single eaves guest room / study and the eaves family bathroom.
5 bedrooms upstairs.
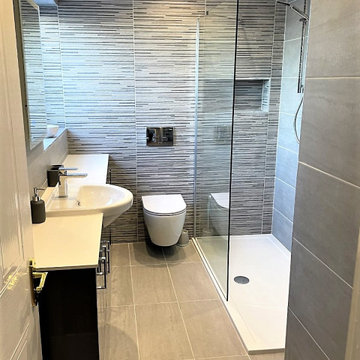
A beautiful bathroom making the most of the space.
Having light grey tiles makes the room fell open and spacious. The walk in shower is perfect in this room, and has a handy recess in the wall for bottles etc.
The long bank of units is great for all your storage needs and the 12mm laminate in White Quartz is extremely handy for workspace which is easy to keep clean.

Tyler Chartier
Idéer för ett mellanstort modernt badrum med dusch, med öppna hyllor, skåp i mörkt trä, en öppen dusch, en toalettstol med hel cisternkåpa, vita väggar, klinkergolv i keramik, ett fristående handfat, grön kakel, tunnelbanekakel, laminatbänkskiva, brunt golv och med dusch som är öppen
Idéer för ett mellanstort modernt badrum med dusch, med öppna hyllor, skåp i mörkt trä, en öppen dusch, en toalettstol med hel cisternkåpa, vita väggar, klinkergolv i keramik, ett fristående handfat, grön kakel, tunnelbanekakel, laminatbänkskiva, brunt golv och med dusch som är öppen
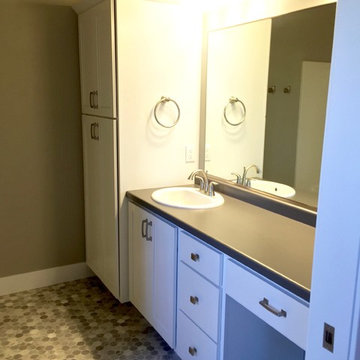
Foto på ett mellanstort amerikanskt en-suite badrum, med ett nedsänkt handfat, skåp i shakerstil, vita skåp, laminatbänkskiva, en öppen dusch och vinylgolv
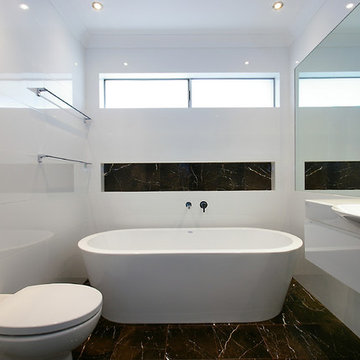
Pure luxury! Stand alone bathtub on marble floor. Wall hung vanity and in-wall toilet.
Bild på ett mellanstort funkis en-suite badrum, med ett fristående handfat, luckor med infälld panel, vita skåp, laminatbänkskiva, ett fristående badkar, en öppen dusch, en vägghängd toalettstol, vit kakel, porslinskakel, vita väggar och marmorgolv
Bild på ett mellanstort funkis en-suite badrum, med ett fristående handfat, luckor med infälld panel, vita skåp, laminatbänkskiva, ett fristående badkar, en öppen dusch, en vägghängd toalettstol, vit kakel, porslinskakel, vita väggar och marmorgolv
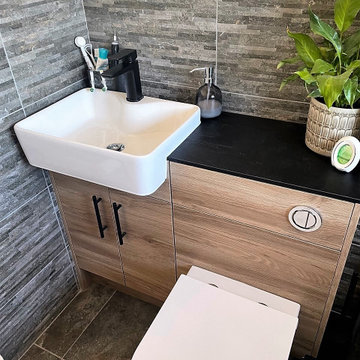
Beautiful fitted furniture in Sherwood Oak by Novum. The wooden tones of the units look stunning with the black accents within the room. The laminate worktop is a great space for toiletries etc. It flows over the toilet unit which has the concealed cistern within, creating a streamline finish. The bright white sink and toilet look crisp and fresh against the contrasting colours.
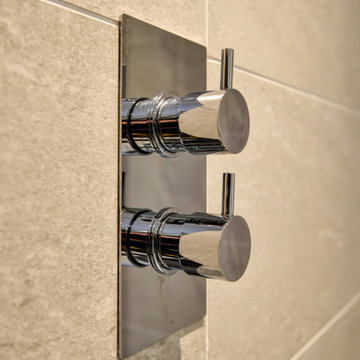
Multiple grey tones combine for this bathroom project in Hove, with traditional shaker-fitted furniture.
The Brief
Like many other bathroom renovations we tackle, this client sought to replace a traditional shower over bath with a walk-in shower space.
In terms of style, the space required a modernisation with a neutral design that wouldn’t age quickly.
The space needed to remain relatively spacious, yet with enough storage for all bathroom essentials. Other amenities like underfloor heating and a full-height towel rail were also favoured within the design.
Design Elements
Placing the shower in the corner of the room really dictated the remainder of the layout, with the fitted furniture then placed wall-to-wall beneath the window in the room.
The chosen furniture is a fitted option from British supplier R2. It is from their shaker style Stow range and has been selected in a complimenting Midnight Grey colourway.
The furniture is composed of a concealed cistern unit, semi-recessed basin space and then a two-drawer cupboard for storage. Atop, a White Marble work surface nicely finishes off this area of the room.
An R2 Altitude mirrored cabinet is used near the door area to add a little extra storage and important mirrored space.
Special Inclusions
The showering area required an inventive solution, resulting in small a platform being incorporated into the design. Within this area, a towel rail features, alongside a Crosswater shower screen and brassware from Arco.
The shower area shows the great tile combination that has been chosen for this space. A Natural Grey finish teams well with the Fusion Black accent tile used for the shower platform area.
Project Feedback
“My wife and I cannot speak highly enough of our recent kitchen and bathroom installations.
Alexanders were terrific all the way from initial estimate stage through to handover.
All of their fitters and staff were polite, professional, and very skilled tradespeople. We were very pleased that we asked them to carry out our work.“
The End Result
The result is a simple bath-to-shower room conversion that creates the spacious feel and modern design this client required.
Whether you’re considering a bath-to-shower redesign of your space or a simple bathroom renovation, discover how our expert designers can transform your space. Arrange a free design appointment in showroom or online today.
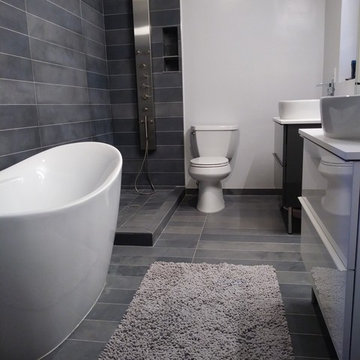
New full bathroom remodel with free-standing soaking tub and walk-in shower. Bathroom was expanded from 33' sq. ft. 78' sq. ft. New finish plumbing and electrical fixtures and installation services provided by www.greengiantconstruction.com
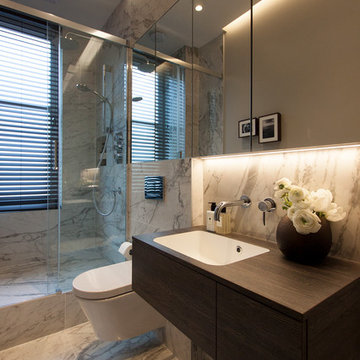
Patricia Hoyna
Bild på ett litet funkis badrum med dusch, med bruna skåp, en öppen dusch, en vägghängd toalettstol, vit kakel, marmorkakel, grå väggar, klinkergolv i porslin, ett väggmonterat handfat, laminatbänkskiva, vitt golv och dusch med skjutdörr
Bild på ett litet funkis badrum med dusch, med bruna skåp, en öppen dusch, en vägghängd toalettstol, vit kakel, marmorkakel, grå väggar, klinkergolv i porslin, ett väggmonterat handfat, laminatbänkskiva, vitt golv och dusch med skjutdörr
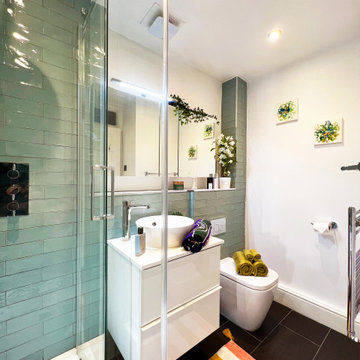
Bathroom vanity and Shower
Idéer för ett litet modernt vit badrum för barn, med släta luckor, vita skåp, en öppen dusch, grön kakel, keramikplattor, vita väggar, klinkergolv i keramik, laminatbänkskiva, svart golv och dusch med skjutdörr
Idéer för ett litet modernt vit badrum för barn, med släta luckor, vita skåp, en öppen dusch, grön kakel, keramikplattor, vita väggar, klinkergolv i keramik, laminatbänkskiva, svart golv och dusch med skjutdörr

Une maison de maître du XIXème, entièrement rénovée, aménagée et décorée pour démarrer une nouvelle vie. Le RDC est repensé avec de nouveaux espaces de vie et une belle cuisine ouverte ainsi qu’un bureau indépendant. Aux étages, six chambres sont aménagées et optimisées avec deux salles de bains très graphiques. Le tout en parfaite harmonie et dans un style naturellement chic.
1 289 foton på badrum, med en öppen dusch och laminatbänkskiva
2
