1 205 foton på badrum, med en öppen dusch och ljust trägolv
Sortera efter:
Budget
Sortera efter:Populärt i dag
21 - 40 av 1 205 foton
Artikel 1 av 3
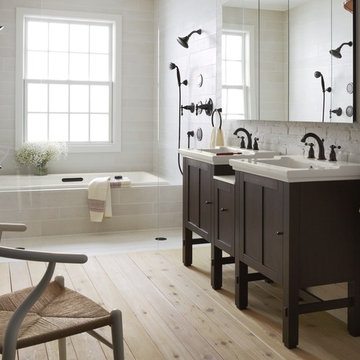
The blend of styles in this bathroom, including contrasting neutrals and darks and a mix of materials—textural painted brick, unfinished flooring and sleek tile—make this bathroom seem timeless and ageless.
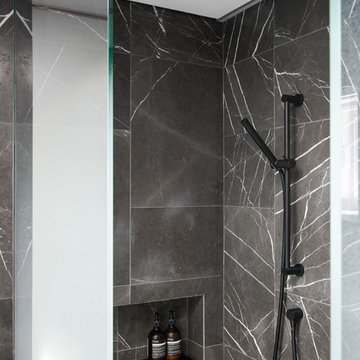
Double wash basins, timber bench, pullouts and face-level cabinets for ample storage, black tap ware and strip drains and heated towel rail.
Image: Nicole England
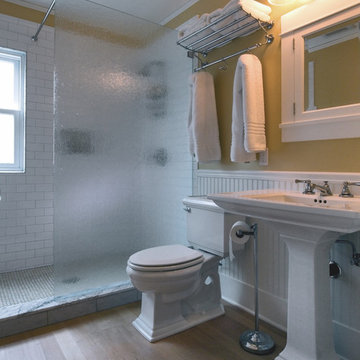
“© 2010, Dale Lang”
Idéer för mellanstora amerikanska badrum med dusch, med vita skåp, en öppen dusch, vit kakel, keramikplattor, beige väggar, ett piedestal handfat, en toalettstol med separat cisternkåpa, ljust trägolv, beiget golv och med dusch som är öppen
Idéer för mellanstora amerikanska badrum med dusch, med vita skåp, en öppen dusch, vit kakel, keramikplattor, beige väggar, ett piedestal handfat, en toalettstol med separat cisternkåpa, ljust trägolv, beiget golv och med dusch som är öppen
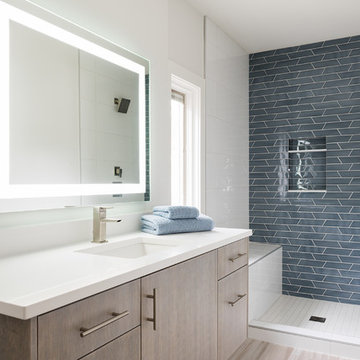
Inredning av ett modernt mellanstort vit vitt badrum med dusch, med släta luckor, skåp i ljust trä, en öppen dusch, vit kakel, keramikplattor, vita väggar, ljust trägolv, ett undermonterad handfat, bänkskiva i akrylsten, beiget golv och med dusch som är öppen

Mediterranean home nestled into the native landscape in Northern California.
Inspiration för stora medelhavsstil grått en-suite badrum, med beige skåp, ett platsbyggt badkar, en öppen dusch, grön kakel, stenkakel, beige väggar, ljust trägolv, ett nedsänkt handfat, bänkskiva i täljsten, beiget golv och dusch med gångjärnsdörr
Inspiration för stora medelhavsstil grått en-suite badrum, med beige skåp, ett platsbyggt badkar, en öppen dusch, grön kakel, stenkakel, beige väggar, ljust trägolv, ett nedsänkt handfat, bänkskiva i täljsten, beiget golv och dusch med gångjärnsdörr

Gary Summers
Modern inredning av ett mellanstort en-suite badrum, med grå skåp, ett fristående badkar, en öppen dusch, grå kakel, stenhäll, blå väggar, ljust trägolv, ett fristående handfat, laminatbänkskiva, en vägghängd toalettstol, grått golv, med dusch som är öppen och släta luckor
Modern inredning av ett mellanstort en-suite badrum, med grå skåp, ett fristående badkar, en öppen dusch, grå kakel, stenhäll, blå väggar, ljust trägolv, ett fristående handfat, laminatbänkskiva, en vägghängd toalettstol, grått golv, med dusch som är öppen och släta luckor
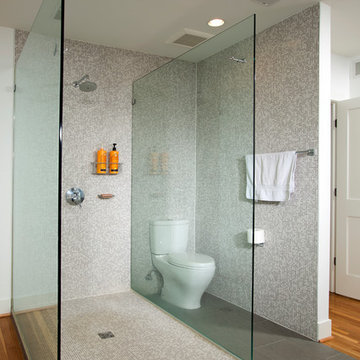
Greg Hadley
Inspiration för ett stort funkis en-suite badrum, med ett undermonterad handfat, öppna hyllor, vita skåp, ett undermonterat badkar, en öppen dusch, brun kakel, mosaik, vita väggar, en toalettstol med separat cisternkåpa, bänkskiva i akrylsten och ljust trägolv
Inspiration för ett stort funkis en-suite badrum, med ett undermonterad handfat, öppna hyllor, vita skåp, ett undermonterat badkar, en öppen dusch, brun kakel, mosaik, vita väggar, en toalettstol med separat cisternkåpa, bänkskiva i akrylsten och ljust trägolv
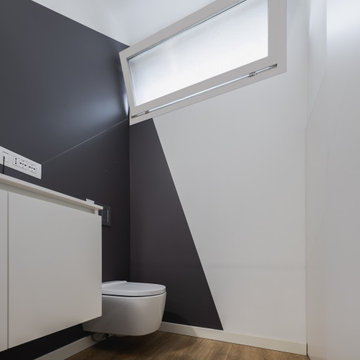
Questo bagno presenta un rivestimento della doccia molto particolare raffigurante dei fiori stilizzati che ricordano i tipici disegni Giapponesi. Mobile sospeso color bianco, specchio rotondo retroilluminato e tagli decisi di un color grigio antracite. Il wc è quello tipicamente giapponese con telecomando e pulsantiera per i getti d'acqua. .

Guest bath remodel Santa Monica, CA
Inspiration för ett litet funkis badrum med dusch, med luckor med profilerade fronter, skåp i mörkt trä, en öppen dusch, en toalettstol med hel cisternkåpa, flerfärgad kakel, vita väggar, ljust trägolv, ett nedsänkt handfat och bänkskiva i kvartsit
Inspiration för ett litet funkis badrum med dusch, med luckor med profilerade fronter, skåp i mörkt trä, en öppen dusch, en toalettstol med hel cisternkåpa, flerfärgad kakel, vita väggar, ljust trägolv, ett nedsänkt handfat och bänkskiva i kvartsit

Le puits de lumière a été habillé avec un adhésif sur un Plexiglas pour apporter un aspect déco a la lumière. À gauche, on a installé une grande douche 160 x 80 avec encastré dans le mur une niche pour poser les produits de douche. On installe également une grande paroi de douche totalement transparente pour garder visible tout le volume. À droite un ensemble de meuble blanc avec plan vasque en stratifié bois. Et au fond une superbe tapisserie poster pour donner de la profondeur et du contraste à cette salle de bain. On a l'impression qu'il s'agit d'un passage vers une luxuriante forêt.

Richard Gooding Photography
This townhouse sits within Chichester's city walls and conservation area. Its is a semi detached 5 storey home, previously converted from office space back to a home with a poor quality extension.
We designed a new extension with zinc cladding which reduces the existing footprint but created a more useable and beautiful living / dining space. Using the full width of the property establishes a true relationship with the outdoor space.
A top to toe refurbishment rediscovers this home's identity; the original cornicing has been restored and wood bannister French polished.
A structural glass roof in the kitchen allows natural light to flood the basement and skylights introduces more natural light to the loft space.

A dark grey polished plaster panel. with inset petrified moss, separates the shower and WC areas from the bathroom proper. A freestanding 'tadelakt' bath sits in front.

Our client wanted to get more out of the living space on the ground floor so we created a basement with a new master bedroom and bathroom.
Bild på ett litet funkis badrum för barn, med blå skåp, ett platsbyggt badkar, en öppen dusch, en vägghängd toalettstol, vit kakel, mosaik, blå väggar, ljust trägolv, ett nedsänkt handfat, marmorbänkskiva, brunt golv, med dusch som är öppen och luckor med infälld panel
Bild på ett litet funkis badrum för barn, med blå skåp, ett platsbyggt badkar, en öppen dusch, en vägghängd toalettstol, vit kakel, mosaik, blå väggar, ljust trägolv, ett nedsänkt handfat, marmorbänkskiva, brunt golv, med dusch som är öppen och luckor med infälld panel
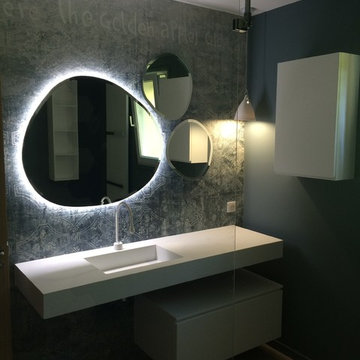
Dominique COVINHES
Modern inredning av ett mellanstort en-suite badrum, med släta luckor, vita skåp, en öppen dusch, beige kakel, blå väggar, ljust trägolv, ett konsol handfat och bänkskiva i akrylsten
Modern inredning av ett mellanstort en-suite badrum, med släta luckor, vita skåp, en öppen dusch, beige kakel, blå väggar, ljust trägolv, ett konsol handfat och bänkskiva i akrylsten
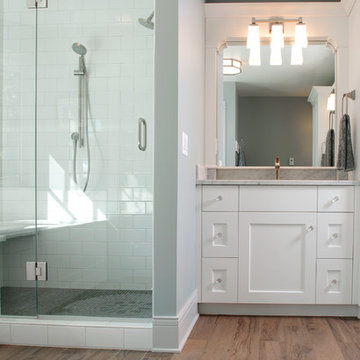
Forget just one room with a view—Lochley has almost an entire house dedicated to capturing nature’s best views and vistas. Make the most of a waterside or lakefront lot in this economical yet elegant floor plan, which was tailored to fit a narrow lot and has more than 1,600 square feet of main floor living space as well as almost as much on its upper and lower levels. A dovecote over the garage, multiple peaks and interesting roof lines greet guests at the street side, where a pergola over the front door provides a warm welcome and fitting intro to the interesting design. Other exterior features include trusses and transoms over multiple windows, siding, shutters and stone accents throughout the home’s three stories. The water side includes a lower-level walkout, a lower patio, an upper enclosed porch and walls of windows, all designed to take full advantage of the sun-filled site. The floor plan is all about relaxation – the kitchen includes an oversized island designed for gathering family and friends, a u-shaped butler’s pantry with a convenient second sink, while the nearby great room has built-ins and a central natural fireplace. Distinctive details include decorative wood beams in the living and kitchen areas, a dining area with sloped ceiling and decorative trusses and built-in window seat, and another window seat with built-in storage in the den, perfect for relaxing or using as a home office. A first-floor laundry and space for future elevator make it as convenient as attractive. Upstairs, an additional 1,200 square feet of living space include a master bedroom suite with a sloped 13-foot ceiling with decorative trusses and a corner natural fireplace, a master bath with two sinks and a large walk-in closet with built-in bench near the window. Also included is are two additional bedrooms and access to a third-floor loft, which could functions as a third bedroom if needed. Two more bedrooms with walk-in closets and a bath are found in the 1,300-square foot lower level, which also includes a secondary kitchen with bar, a fitness room overlooking the lake, a recreation/family room with built-in TV and a wine bar perfect for toasting the beautiful view beyond.
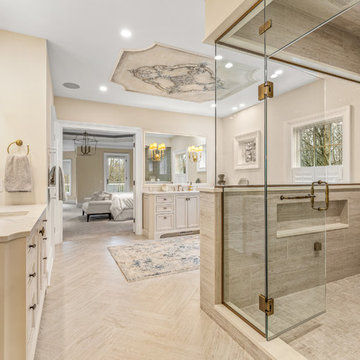
Klassisk inredning av ett mycket stort beige beige en-suite badrum, med luckor med infälld panel, beige skåp, ett fristående badkar, en öppen dusch, beige väggar, ljust trägolv, ett undermonterad handfat, marmorbänkskiva, beiget golv och dusch med gångjärnsdörr
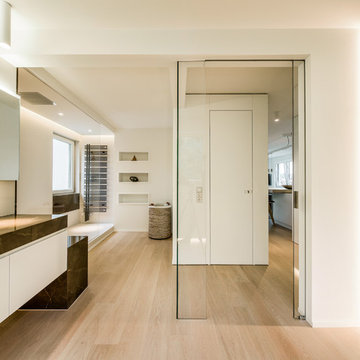
Foto på ett stort funkis badrum, med släta luckor, vita skåp, en öppen dusch, vita väggar, ljust trägolv, ett integrerad handfat och med dusch som är öppen

Made in Spain, Evolution InMetro is a reverse bevel subway ceramic wall tile. Evolution InMetro is a twist on a classic metro tile. This classic style is enhanced by offering may colors in different designs and sizes. This complete and contemporary collection incorporates a variety of decors. This Range of Tiles are Suitable For: Bathrooms, Wet Rooms, Kitchens, Walls and Commercial Wall Applications.
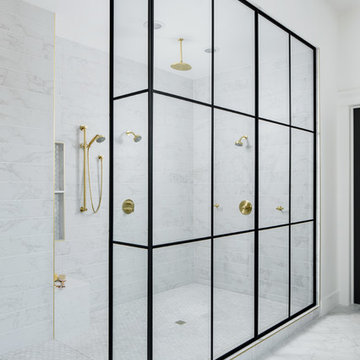
High Res Media
Idéer för att renovera ett stort vintage en-suite badrum, med skåp i shakerstil, svarta skåp, ett fristående badkar, en öppen dusch, en toalettstol med hel cisternkåpa, grå kakel, marmorkakel, vita väggar, ljust trägolv, ett undermonterad handfat, bänkskiva i kvarts, beiget golv och med dusch som är öppen
Idéer för att renovera ett stort vintage en-suite badrum, med skåp i shakerstil, svarta skåp, ett fristående badkar, en öppen dusch, en toalettstol med hel cisternkåpa, grå kakel, marmorkakel, vita väggar, ljust trägolv, ett undermonterad handfat, bänkskiva i kvarts, beiget golv och med dusch som är öppen
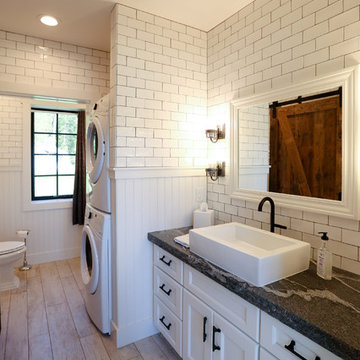
Bild på ett mellanstort vintage en-suite badrum, med luckor med infälld panel, vita skåp, en öppen dusch, en toalettstol med separat cisternkåpa, vit kakel, tunnelbanekakel, vita väggar, ljust trägolv, ett fristående handfat och bänkskiva i täljsten
1 205 foton på badrum, med en öppen dusch och ljust trägolv
2
