1 353 foton på badrum, med en öppen dusch och mellanmörkt trägolv
Sortera efter:
Budget
Sortera efter:Populärt i dag
81 - 100 av 1 353 foton
Artikel 1 av 3
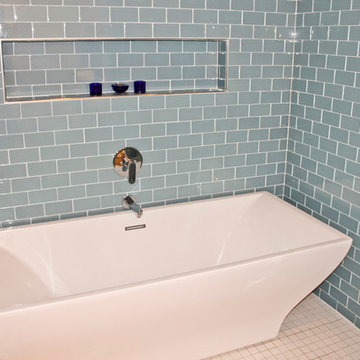
Complete gut rehab of the existing bathroom. All prior tile, furniture, and fixtures were removed. Installed new one-piece dual sink vanity. Created a wet room lined with glass tile and an open shower and deluxe soaking tub. Porcelain tile floor.
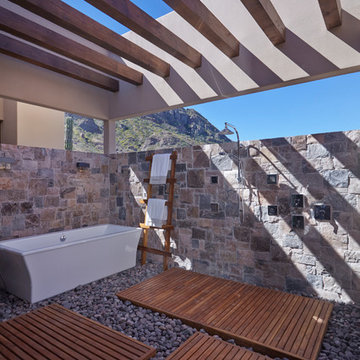
Robin Stancliff
Bild på ett stort amerikanskt badrum, med ett fristående badkar, en öppen dusch, grå kakel, stenkakel, brunt golv, med dusch som är öppen, grå väggar och mellanmörkt trägolv
Bild på ett stort amerikanskt badrum, med ett fristående badkar, en öppen dusch, grå kakel, stenkakel, brunt golv, med dusch som är öppen, grå väggar och mellanmörkt trägolv
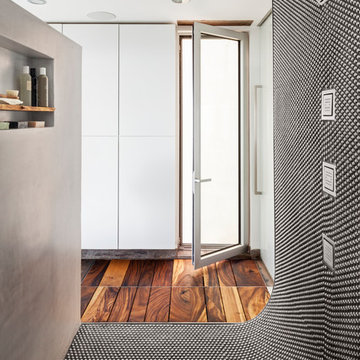
Idéer för funkis en-suite badrum, med en öppen dusch, kakel i metall, mellanmörkt trägolv, släta luckor, vita skåp och med dusch som är öppen
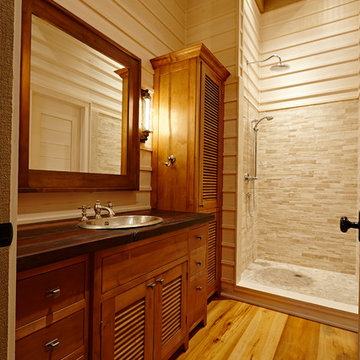
Robert Nelson Photography
Inspiration för mellanstora rustika badrum, med ett nedsänkt handfat, luckor med lamellpanel, skåp i mörkt trä, träbänkskiva, en öppen dusch, beige kakel, stenkakel, beige väggar och mellanmörkt trägolv
Inspiration för mellanstora rustika badrum, med ett nedsänkt handfat, luckor med lamellpanel, skåp i mörkt trä, träbänkskiva, en öppen dusch, beige kakel, stenkakel, beige väggar och mellanmörkt trägolv
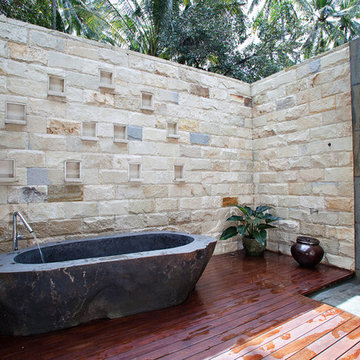
Bathtub by BoulderWorx.com
Idéer för att renovera ett stort orientaliskt en-suite badrum, med ett fristående badkar, en öppen dusch, beige väggar och mellanmörkt trägolv
Idéer för att renovera ett stort orientaliskt en-suite badrum, med ett fristående badkar, en öppen dusch, beige väggar och mellanmörkt trägolv
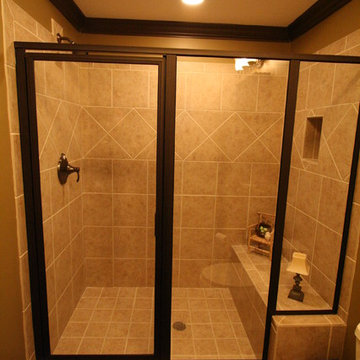
Inspiration för ett mellanstort rustikt badrum med dusch, med möbel-liknande, skåp i mörkt trä, en öppen dusch, beige kakel, cementkakel, gröna väggar, mellanmörkt trägolv, ett nedsänkt handfat och brunt golv
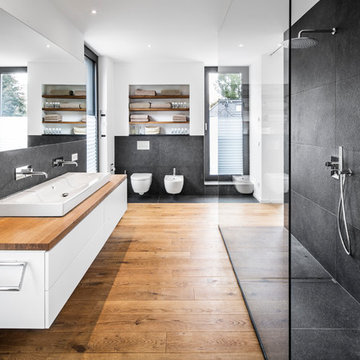
Exempel på ett stort modernt brun brunt badrum, med släta luckor, vita skåp, en öppen dusch, en bidé, svart kakel, vita väggar, mellanmörkt trägolv, ett avlångt handfat, träbänkskiva och med dusch som är öppen

The master bath with its free standing tub and open shower. The separate vanities allow for ease of use and the shiplap adds texture to the otherwise white space.
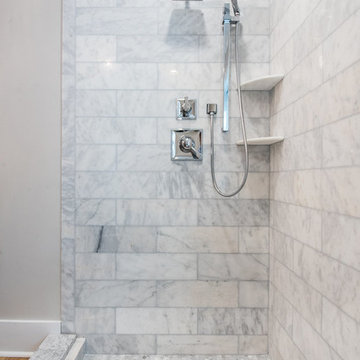
Tyler Davidson
Tyler Davidson
Bild på ett mellanstort vintage en-suite badrum, med skåp i shakerstil, grå skåp, en öppen dusch, grå kakel, vit kakel, stenkakel, grå väggar, mellanmörkt trägolv, ett undermonterad handfat och granitbänkskiva
Bild på ett mellanstort vintage en-suite badrum, med skåp i shakerstil, grå skåp, en öppen dusch, grå kakel, vit kakel, stenkakel, grå väggar, mellanmörkt trägolv, ett undermonterad handfat och granitbänkskiva
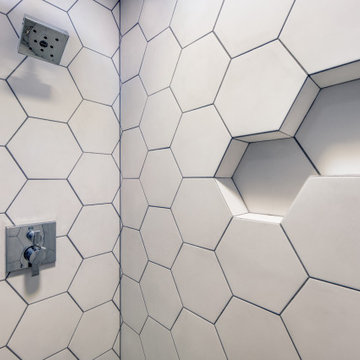
Careful detail, careful planning in this elaborate recessed Shampoo niche. Initially designed by the client sketching his idea out on a scrap piece of paper.
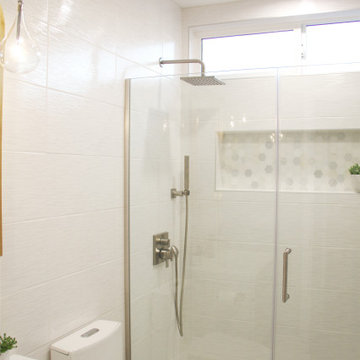
Idéer för ett litet modernt vit en-suite badrum, med släta luckor, vita skåp, en öppen dusch, en toalettstol med separat cisternkåpa, vit kakel, keramikplattor, vita väggar, mellanmörkt trägolv, ett integrerad handfat, bänkskiva i kvarts, brunt golv och dusch med gångjärnsdörr
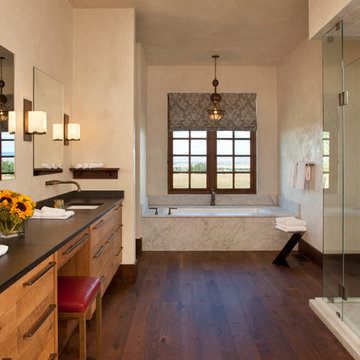
Idéer för att renovera ett stort amerikanskt en-suite badrum, med ett undermonterad handfat, släta luckor, skåp i ljust trä, bänkskiva i kvartsit, ett platsbyggt badkar, en öppen dusch, vit kakel, keramikplattor, beige väggar och mellanmörkt trägolv
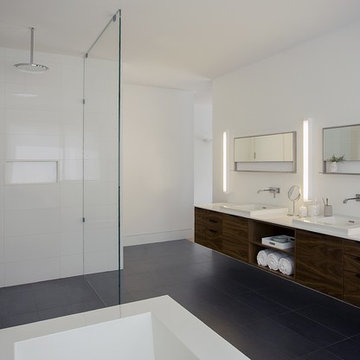
ZeroEnergy Design (ZED) created this modern home for a progressive family in the desirable community of Lexington.
Thoughtful Land Connection. The residence is carefully sited on the infill lot so as to create privacy from the road and neighbors, while cultivating a side yard that captures the southern sun. The terraced grade rises to meet the house, allowing for it to maintain a structured connection with the ground while also sitting above the high water table. The elevated outdoor living space maintains a strong connection with the indoor living space, while the stepped edge ties it back to the true ground plane. Siting and outdoor connections were completed by ZED in collaboration with landscape designer Soren Deniord Design Studio.
Exterior Finishes and Solar. The exterior finish materials include a palette of shiplapped wood siding, through-colored fiber cement panels and stucco. A rooftop parapet hides the solar panels above, while a gutter and site drainage system directs rainwater into an irrigation cistern and dry wells that recharge the groundwater.
Cooking, Dining, Living. Inside, the kitchen, fabricated by Henrybuilt, is located between the indoor and outdoor dining areas. The expansive south-facing sliding door opens to seamlessly connect the spaces, using a retractable awning to provide shade during the summer while still admitting the warming winter sun. The indoor living space continues from the dining areas across to the sunken living area, with a view that returns again to the outside through the corner wall of glass.
Accessible Guest Suite. The design of the first level guest suite provides for both aging in place and guests who regularly visit for extended stays. The patio off the north side of the house affords guests their own private outdoor space, and privacy from the neighbor. Similarly, the second level master suite opens to an outdoor private roof deck.
Light and Access. The wide open interior stair with a glass panel rail leads from the top level down to the well insulated basement. The design of the basement, used as an away/play space, addresses the need for both natural light and easy access. In addition to the open stairwell, light is admitted to the north side of the area with a high performance, Passive House (PHI) certified skylight, covering a six by sixteen foot area. On the south side, a unique roof hatch set flush with the deck opens to reveal a glass door at the base of the stairwell which provides additional light and access from the deck above down to the play space.
Energy. Energy consumption is reduced by the high performance building envelope, high efficiency mechanical systems, and then offset with renewable energy. All windows and doors are made of high performance triple paned glass with thermally broken aluminum frames. The exterior wall assembly employs dense pack cellulose in the stud cavity, a continuous air barrier, and four inches exterior rigid foam insulation. The 10kW rooftop solar electric system provides clean energy production. The final air leakage testing yielded 0.6 ACH 50 - an extremely air tight house, a testament to the well-designed details, progress testing and quality construction. When compared to a new house built to code requirements, this home consumes only 19% of the energy.
Architecture & Energy Consulting: ZeroEnergy Design
Landscape Design: Soren Deniord Design
Paintings: Bernd Haussmann Studio
Photos: Eric Roth Photography
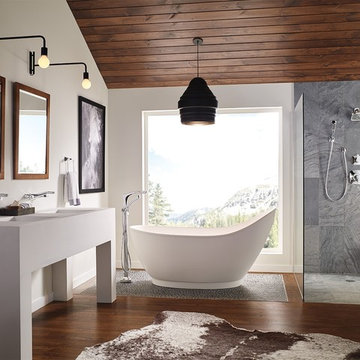
Inspired by the uniquely organic shapes found in nature, the Tesla Collection lends a spirited sense of the outdoors to any interior.
Exempel på ett mycket stort modernt en-suite badrum, med ett fristående badkar, en öppen dusch, grå kakel, vita väggar, mellanmörkt trägolv, brunt golv och med dusch som är öppen
Exempel på ett mycket stort modernt en-suite badrum, med ett fristående badkar, en öppen dusch, grå kakel, vita väggar, mellanmörkt trägolv, brunt golv och med dusch som är öppen
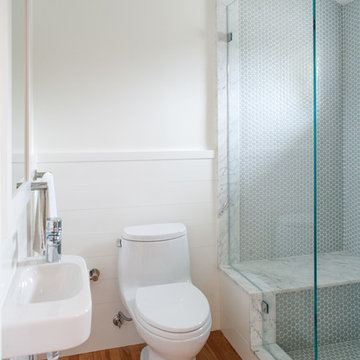
This is the interior/ exterior remodel of a 1930s estate in Encino. We took what was a very narrow and empty backyard and created several spaces for entertaining, including an outdoor pizza oven and bocce court. The stacked stone fireplace is made of Santa Barbara Sandstone. Inside the house, the family room and second story loft were remodeled to include a new guest bathroom. Lee Manning Photography
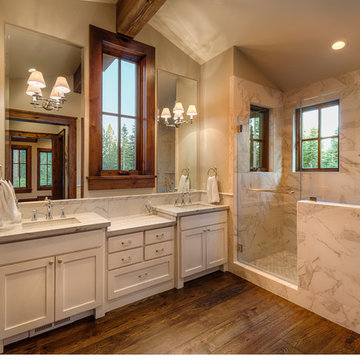
Vance Fox
Inredning av ett modernt en-suite badrum, med ett undermonterad handfat, möbel-liknande, vita skåp, granitbänkskiva, en öppen dusch, en toalettstol med hel cisternkåpa, vit kakel, porslinskakel, beige väggar och mellanmörkt trägolv
Inredning av ett modernt en-suite badrum, med ett undermonterad handfat, möbel-liknande, vita skåp, granitbänkskiva, en öppen dusch, en toalettstol med hel cisternkåpa, vit kakel, porslinskakel, beige väggar och mellanmörkt trägolv
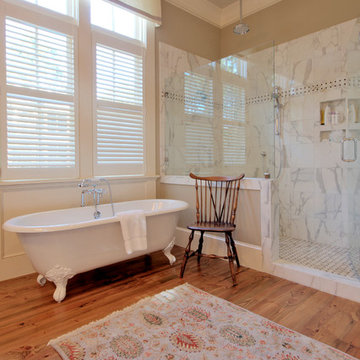
The spaciousness of the master bathroom is enhanced by the frameless glass shower and antique clawfoot tub.
Idéer för att renovera ett mellanstort vintage en-suite badrum, med ett badkar med tassar, en öppen dusch, vit kakel, beige väggar, mellanmörkt trägolv och med dusch som är öppen
Idéer för att renovera ett mellanstort vintage en-suite badrum, med ett badkar med tassar, en öppen dusch, vit kakel, beige väggar, mellanmörkt trägolv och med dusch som är öppen
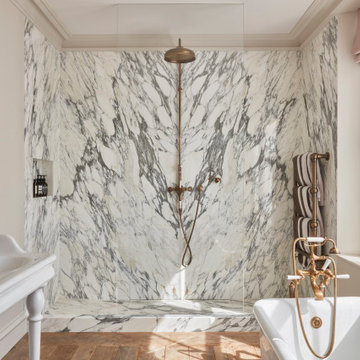
Idéer för att renovera ett stort vintage vit vitt badrum för barn, med vita skåp, ett fristående badkar, en öppen dusch, svart och vit kakel, marmorkakel, vita väggar, mellanmörkt trägolv, ett piedestal handfat, marmorbänkskiva, brunt golv och med dusch som är öppen
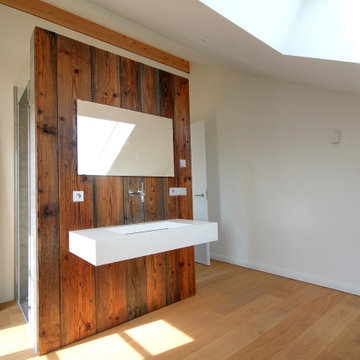
Elternbad, direkt angrenzend an das Schlafzimmer mit frei stehender Trennwand zwischen Dusche und Waschbecken. Die Verkleidung der Trennwand zum Becken besteht aus Altholz. Die Badewanne ist rechts am Bildrand. Foto: Thomas Schilling
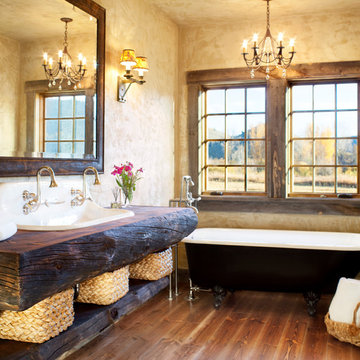
Sited on 35- acres, this rustic cabin was laid out to accommodate the client’s wish for a simple home comprised of 3 connected building forms. The primary form, which includes the entertainment, kitchen, and dining room areas, is built from beetle kill pine harvested on site. The other two forms are sited to take full advantage of spectacular views while providing separation of living and garage spaces. LEED Silver certified.
1 353 foton på badrum, med en öppen dusch och mellanmörkt trägolv
5
