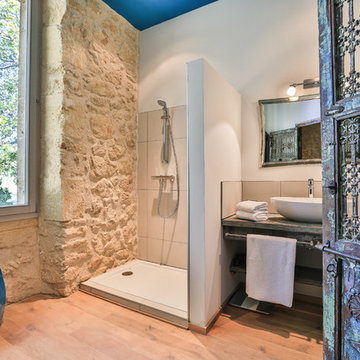1 353 foton på badrum, med en öppen dusch och mellanmörkt trägolv
Sortera efter:
Budget
Sortera efter:Populärt i dag
121 - 140 av 1 353 foton
Artikel 1 av 3
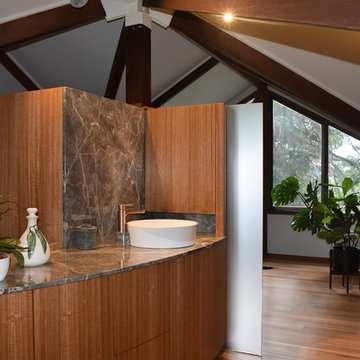
Curved vanity top and cupboards.
Exempel på ett mellanstort modernt brun brunt badrum, med luckor med glaspanel, skåp i mellenmörkt trä, en öppen dusch, en toalettstol med hel cisternkåpa, flerfärgad kakel, flerfärgade väggar, mellanmörkt trägolv, ett nedsänkt handfat, marmorbänkskiva, brunt golv och med dusch som är öppen
Exempel på ett mellanstort modernt brun brunt badrum, med luckor med glaspanel, skåp i mellenmörkt trä, en öppen dusch, en toalettstol med hel cisternkåpa, flerfärgad kakel, flerfärgade väggar, mellanmörkt trägolv, ett nedsänkt handfat, marmorbänkskiva, brunt golv och med dusch som är öppen
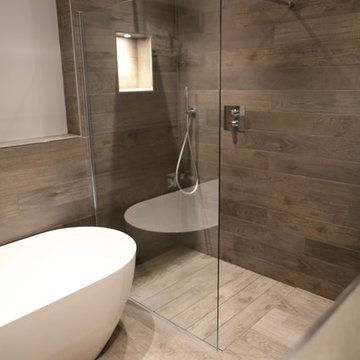
Inspiration för ett stort funkis badrum för barn, med möbel-liknande, skåp i mellenmörkt trä, ett fristående badkar, en öppen dusch, en vägghängd toalettstol, grå kakel, porslinskakel, gröna väggar, mellanmörkt trägolv, ett fristående handfat, träbänkskiva, grått golv och med dusch som är öppen
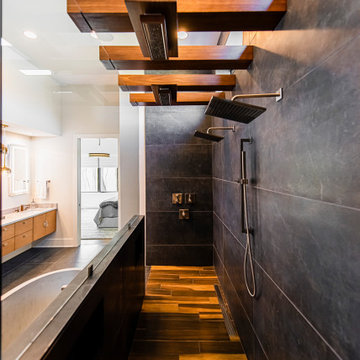
The new construction luxury home was designed by our Carmel design-build studio with the concept of 'hygge' in mind – crafting a soothing environment that exudes warmth, contentment, and coziness without being overly ornate or cluttered. Inspired by Scandinavian style, the design incorporates clean lines and minimal decoration, set against soaring ceilings and walls of windows. These features are all enhanced by warm finishes, tactile textures, statement light fixtures, and carefully selected art pieces.
In the living room, a bold statement wall was incorporated, making use of the 4-sided, 2-story fireplace chase, which was enveloped in large format marble tile. Each bedroom was crafted to reflect a unique character, featuring elegant wallpapers, decor, and luxurious furnishings. The primary bathroom was characterized by dark enveloping walls and floors, accentuated by teak, and included a walk-through dual shower, overhead rain showers, and a natural stone soaking tub.
An open-concept kitchen was fitted, boasting state-of-the-art features and statement-making lighting. Adding an extra touch of sophistication, a beautiful basement space was conceived, housing an exquisite home bar and a comfortable lounge area.
---Project completed by Wendy Langston's Everything Home interior design firm, which serves Carmel, Zionsville, Fishers, Westfield, Noblesville, and Indianapolis.
For more about Everything Home, see here: https://everythinghomedesigns.com/
To learn more about this project, see here:
https://everythinghomedesigns.com/portfolio/modern-scandinavian-luxury-home-westfield/
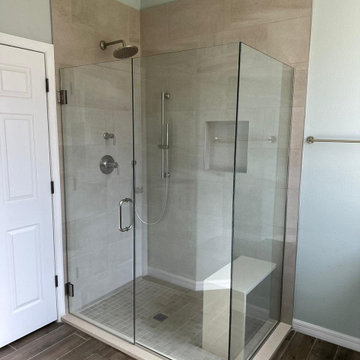
Inspiration för mellanstora 60 tals beige en-suite badrum, med luckor med profilerade fronter, skåp i mörkt trä, en öppen dusch, blå kakel, keramikplattor, blå väggar, mellanmörkt trägolv, ett nedsänkt handfat, bänkskiva i kvartsit, brunt golv och dusch med gångjärnsdörr

Inspiration för mellanstora klassiska en-suite badrum, med skåp i shakerstil, vita skåp, ett fristående badkar, en öppen dusch, en toalettstol med hel cisternkåpa, grön kakel, mosaik, gröna väggar, mellanmörkt trägolv, ett nedsänkt handfat, bänkskiva i kvartsit, brunt golv och dusch med gångjärnsdörr

Автор проекта: Майя Баклан, "Неевроремонт"
Фото: Андрей Безуглов
Foto på ett minimalistiskt badrum, med en öppen dusch, en vägghängd toalettstol, vit kakel, tunnelbanekakel, gröna väggar, mellanmörkt trägolv, ett fristående handfat, släta luckor, skåp i mörkt trä och med dusch som är öppen
Foto på ett minimalistiskt badrum, med en öppen dusch, en vägghängd toalettstol, vit kakel, tunnelbanekakel, gröna väggar, mellanmörkt trägolv, ett fristående handfat, släta luckor, skåp i mörkt trä och med dusch som är öppen
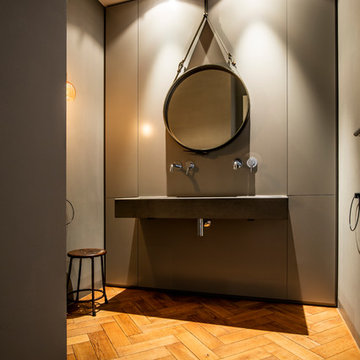
Inredning av ett modernt mellanstort en-suite badrum, med mellanmörkt trägolv, ett väggmonterat handfat, bänkskiva i betong, öppna hyllor, en öppen dusch, en vägghängd toalettstol, svart kakel, vita väggar, brunt golv och med dusch som är öppen
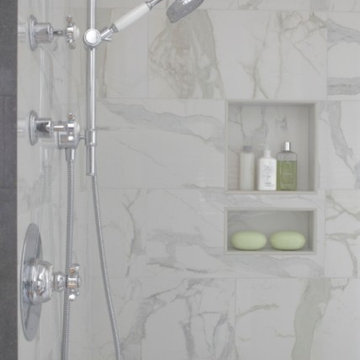
Inspiration för ett mycket stort vintage en-suite badrum, med ett undermonterad handfat, luckor med upphöjd panel, vita skåp, ett platsbyggt badkar, en öppen dusch, stenkakel, grå väggar och mellanmörkt trägolv
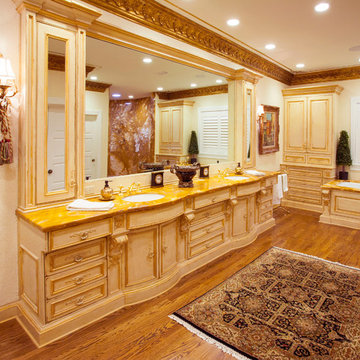
We remodeled an existing master bathroom and added a new master closet.
Frank Baptie Photography
Idéer för ett mycket stort medelhavsstil en-suite badrum, med ett undermonterad handfat, möbel-liknande, skåp i slitet trä, marmorbänkskiva, ett undermonterat badkar, en öppen dusch, beige väggar, mellanmörkt trägolv och brunt golv
Idéer för ett mycket stort medelhavsstil en-suite badrum, med ett undermonterad handfat, möbel-liknande, skåp i slitet trä, marmorbänkskiva, ett undermonterat badkar, en öppen dusch, beige väggar, mellanmörkt trägolv och brunt golv
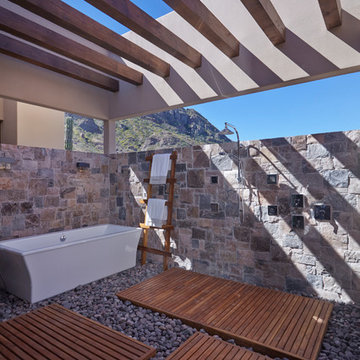
Robin Stancliff
Bild på ett stort amerikanskt badrum, med ett fristående badkar, en öppen dusch, grå kakel, stenkakel, brunt golv, med dusch som är öppen, grå väggar och mellanmörkt trägolv
Bild på ett stort amerikanskt badrum, med ett fristående badkar, en öppen dusch, grå kakel, stenkakel, brunt golv, med dusch som är öppen, grå väggar och mellanmörkt trägolv
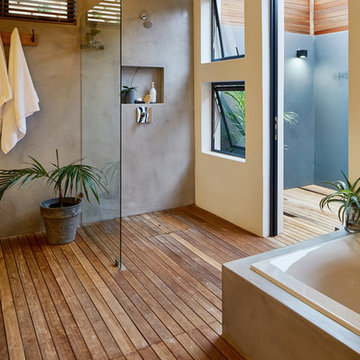
Eko Photographic
Idéer för att renovera ett maritimt badrum, med ett platsbyggt badkar, en öppen dusch, grå väggar, mellanmörkt trägolv och med dusch som är öppen
Idéer för att renovera ett maritimt badrum, med ett platsbyggt badkar, en öppen dusch, grå väggar, mellanmörkt trägolv och med dusch som är öppen
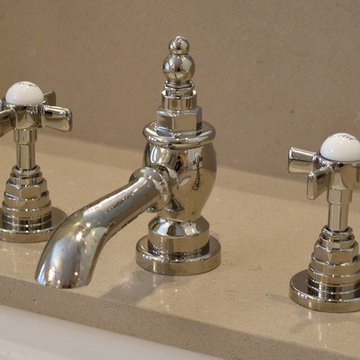
Kristen B
Foto på ett stort vintage en-suite badrum, med luckor med infälld panel, vita skåp, ett badkar med tassar, en öppen dusch, en toalettstol med hel cisternkåpa, beige kakel, brun kakel, porslinskakel, beige väggar, ett undermonterad handfat, bänkskiva i akrylsten och mellanmörkt trägolv
Foto på ett stort vintage en-suite badrum, med luckor med infälld panel, vita skåp, ett badkar med tassar, en öppen dusch, en toalettstol med hel cisternkåpa, beige kakel, brun kakel, porslinskakel, beige väggar, ett undermonterad handfat, bänkskiva i akrylsten och mellanmörkt trägolv
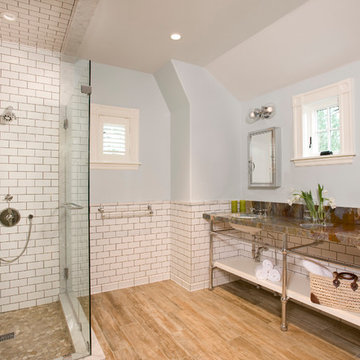
Shelly Harrison
Idéer för ett klassiskt badrum, med ett undermonterad handfat, en öppen dusch, vit kakel, tunnelbanekakel, grå väggar, mellanmörkt trägolv och med dusch som är öppen
Idéer för ett klassiskt badrum, med ett undermonterad handfat, en öppen dusch, vit kakel, tunnelbanekakel, grå väggar, mellanmörkt trägolv och med dusch som är öppen
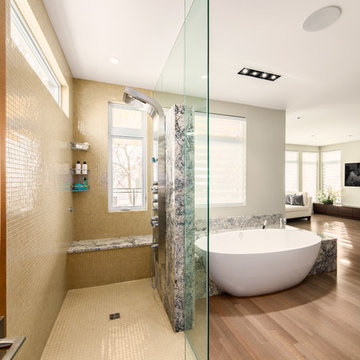
The Ensuite bath shares the space in the retreat with the bedroom. Other than the privacy needed in the toilet room, the clients wanted an open concept for the bedroom and bathroom.
This unusual request required very careful attention to scale and proportion for all elements of this design. Each section of the space has equal ‘strength’ in terms of design character and is not overpowered by any other component.
Except for the striking selection of marble used for the 3 volumes in the bathroom, (the flush vanity, shower monolith, and the tub platform), the rest of the finishes in the bathroom harmonize with the bedroom.
Specialty features:
- Handle free cabinets
- Flush countertop with ‘massif’ and mitered face making this element appear as a solid block of marble and comparative in scale to the tub platform
- Marble tub platform with Ovoid tub let into the volume and extended as a shower bench
- Shower monolith with mitered edges
- Door less shower enclosure
- Floating mirror with night lights
- Separate toilet room with niche for storage set into the framing
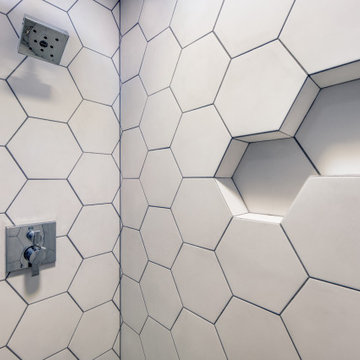
Careful detail, careful planning in this elaborate recessed Shampoo niche. Initially designed by the client sketching his idea out on a scrap piece of paper.
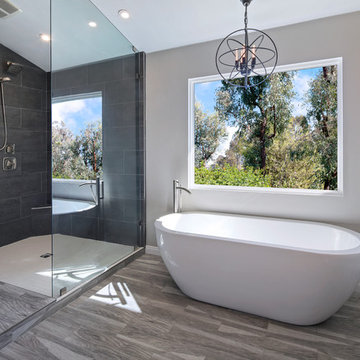
Exempel på ett mellanstort modernt en-suite badrum, med släta luckor, skåp i mellenmörkt trä, ett fristående badkar, en öppen dusch, en toalettstol med hel cisternkåpa, porslinskakel, grå väggar, mellanmörkt trägolv, ett undermonterad handfat, marmorbänkskiva, grått golv och med dusch som är öppen
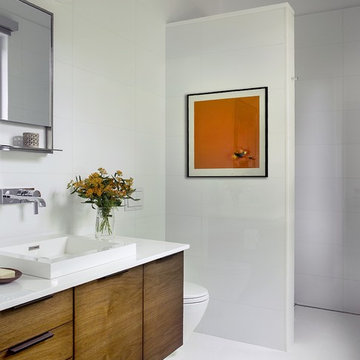
ZeroEnergy Design (ZED) created this modern home for a progressive family in the desirable community of Lexington.
Thoughtful Land Connection. The residence is carefully sited on the infill lot so as to create privacy from the road and neighbors, while cultivating a side yard that captures the southern sun. The terraced grade rises to meet the house, allowing for it to maintain a structured connection with the ground while also sitting above the high water table. The elevated outdoor living space maintains a strong connection with the indoor living space, while the stepped edge ties it back to the true ground plane. Siting and outdoor connections were completed by ZED in collaboration with landscape designer Soren Deniord Design Studio.
Exterior Finishes and Solar. The exterior finish materials include a palette of shiplapped wood siding, through-colored fiber cement panels and stucco. A rooftop parapet hides the solar panels above, while a gutter and site drainage system directs rainwater into an irrigation cistern and dry wells that recharge the groundwater.
Cooking, Dining, Living. Inside, the kitchen, fabricated by Henrybuilt, is located between the indoor and outdoor dining areas. The expansive south-facing sliding door opens to seamlessly connect the spaces, using a retractable awning to provide shade during the summer while still admitting the warming winter sun. The indoor living space continues from the dining areas across to the sunken living area, with a view that returns again to the outside through the corner wall of glass.
Accessible Guest Suite. The design of the first level guest suite provides for both aging in place and guests who regularly visit for extended stays. The patio off the north side of the house affords guests their own private outdoor space, and privacy from the neighbor. Similarly, the second level master suite opens to an outdoor private roof deck.
Light and Access. The wide open interior stair with a glass panel rail leads from the top level down to the well insulated basement. The design of the basement, used as an away/play space, addresses the need for both natural light and easy access. In addition to the open stairwell, light is admitted to the north side of the area with a high performance, Passive House (PHI) certified skylight, covering a six by sixteen foot area. On the south side, a unique roof hatch set flush with the deck opens to reveal a glass door at the base of the stairwell which provides additional light and access from the deck above down to the play space.
Energy. Energy consumption is reduced by the high performance building envelope, high efficiency mechanical systems, and then offset with renewable energy. All windows and doors are made of high performance triple paned glass with thermally broken aluminum frames. The exterior wall assembly employs dense pack cellulose in the stud cavity, a continuous air barrier, and four inches exterior rigid foam insulation. The 10kW rooftop solar electric system provides clean energy production. The final air leakage testing yielded 0.6 ACH 50 - an extremely air tight house, a testament to the well-designed details, progress testing and quality construction. When compared to a new house built to code requirements, this home consumes only 19% of the energy.
Architecture & Energy Consulting: ZeroEnergy Design
Landscape Design: Soren Deniord Design
Paintings: Bernd Haussmann Studio
Photos: Eric Roth Photography
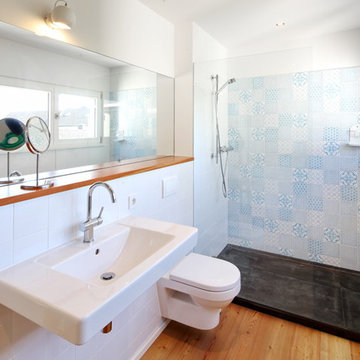
info@location-image.com
Inspiration för små moderna badrum, med flerfärgade väggar, mellanmörkt trägolv, ett väggmonterat handfat, en öppen dusch, en vägghängd toalettstol, vit kakel, keramikplattor och med dusch som är öppen
Inspiration för små moderna badrum, med flerfärgade väggar, mellanmörkt trägolv, ett väggmonterat handfat, en öppen dusch, en vägghängd toalettstol, vit kakel, keramikplattor och med dusch som är öppen
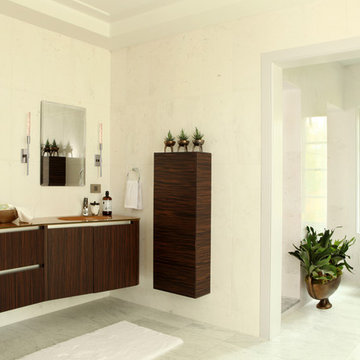
Double sinks, floating vanity cabinets, and an open marble shower make this incredibly spacious master bath a showcase. Tom Grimes Photography
Luxe Home Company
1 353 foton på badrum, med en öppen dusch och mellanmörkt trägolv
7

