5 175 foton på badrum, med en toalettstol med hel cisternkåpa och ett väggmonterat handfat
Sortera efter:
Budget
Sortera efter:Populärt i dag
101 - 120 av 5 175 foton
Artikel 1 av 3

Ground floor WC in Family home, London, Dartmouth Park
Inspiration för små klassiska toaletter, med en toalettstol med hel cisternkåpa, blå kakel, keramikplattor, klinkergolv i keramik och ett väggmonterat handfat
Inspiration för små klassiska toaletter, med en toalettstol med hel cisternkåpa, blå kakel, keramikplattor, klinkergolv i keramik och ett väggmonterat handfat

This understairs WC was functional only and required some creative styling to make it feel more welcoming and family friendly.
We installed UPVC ceiling panels to the stair slats to make the ceiling sleek and clean and reduce the spider levels, boxed in the waste pipe and replaced the sink with a Victorian style mini sink.
We repainted the space in soft cream, with a feature wall in teal and orange, providing the wow factor as you enter the space.

Our Armadale residence was a converted warehouse style home for a young adventurous family with a love of colour, travel, fashion and fun. With a brief of “artsy”, “cosmopolitan” and “colourful”, we created a bright modern home as the backdrop for our Client’s unique style and personality to shine. Incorporating kitchen, family bathroom, kids bathroom, master ensuite, powder-room, study, and other details throughout the home such as flooring and paint colours.
With furniture, wall-paper and styling by Simone Haag.
Construction: Hebden Kitchens and Bathrooms
Cabinetry: Precision Cabinets
Furniture / Styling: Simone Haag
Photography: Dylan James Photography
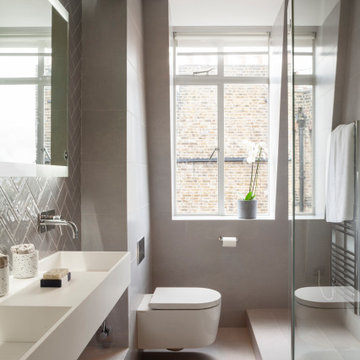
Complete refurbishment of three bedroom top floor flat near Holland Park
Foto på ett mellanstort funkis badrum med dusch, med släta luckor, vita skåp, en öppen dusch, en toalettstol med hel cisternkåpa, grå kakel, porslinskakel, grå väggar, klinkergolv i porslin, ett väggmonterat handfat, grått golv och med dusch som är öppen
Foto på ett mellanstort funkis badrum med dusch, med släta luckor, vita skåp, en öppen dusch, en toalettstol med hel cisternkåpa, grå kakel, porslinskakel, grå väggar, klinkergolv i porslin, ett väggmonterat handfat, grått golv och med dusch som är öppen
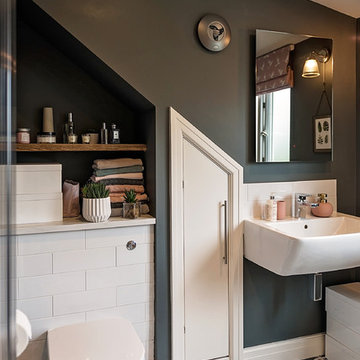
Exempel på ett litet modernt en-suite badrum, med vit kakel, porslinskakel, grå väggar, klinkergolv i porslin, öppna hyllor, en toalettstol med hel cisternkåpa, ett väggmonterat handfat och flerfärgat golv
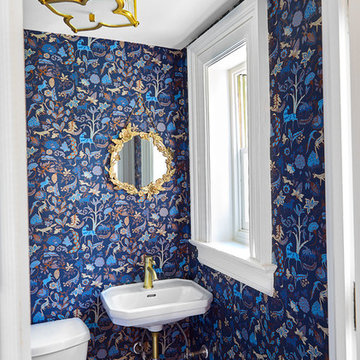
alyssa kirsten
Idéer för att renovera ett litet vintage vit vitt toalett, med en toalettstol med hel cisternkåpa, blå väggar, marmorgolv, ett väggmonterat handfat och gult golv
Idéer för att renovera ett litet vintage vit vitt toalett, med en toalettstol med hel cisternkåpa, blå väggar, marmorgolv, ett väggmonterat handfat och gult golv

Randi Sokoloff
Exempel på ett litet modernt badrum för barn, med släta luckor, vita skåp, ett platsbyggt badkar, en dusch/badkar-kombination, en toalettstol med hel cisternkåpa, vit kakel, porslinskakel, vita väggar, cementgolv, ett väggmonterat handfat, bänkskiva i akrylsten, flerfärgat golv och dusch med gångjärnsdörr
Exempel på ett litet modernt badrum för barn, med släta luckor, vita skåp, ett platsbyggt badkar, en dusch/badkar-kombination, en toalettstol med hel cisternkåpa, vit kakel, porslinskakel, vita väggar, cementgolv, ett väggmonterat handfat, bänkskiva i akrylsten, flerfärgat golv och dusch med gångjärnsdörr
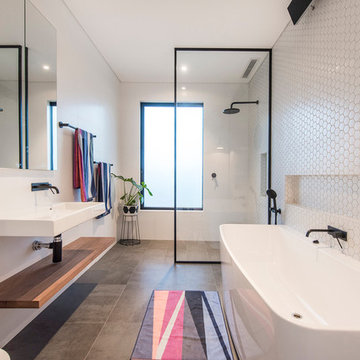
aperture22 Photography
Idéer för ett modernt en-suite badrum, med släta luckor, skåp i ljust trä, en toalettstol med hel cisternkåpa, vit kakel, porslinskakel, vita väggar, travertin golv, ett väggmonterat handfat, grått golv, med dusch som är öppen och en öppen dusch
Idéer för ett modernt en-suite badrum, med släta luckor, skåp i ljust trä, en toalettstol med hel cisternkåpa, vit kakel, porslinskakel, vita väggar, travertin golv, ett väggmonterat handfat, grått golv, med dusch som är öppen och en öppen dusch
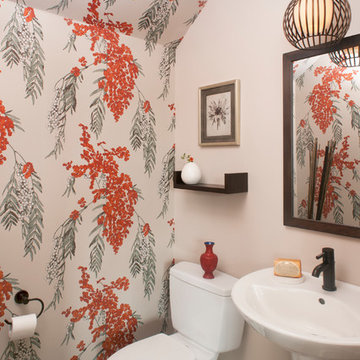
Romo wallpaper creates a bold accent wall in this modern powder room.
Exempel på ett litet asiatiskt toalett, med flerfärgade väggar, mörkt trägolv, ett väggmonterat handfat, en toalettstol med hel cisternkåpa och brunt golv
Exempel på ett litet asiatiskt toalett, med flerfärgade väggar, mörkt trägolv, ett väggmonterat handfat, en toalettstol med hel cisternkåpa och brunt golv
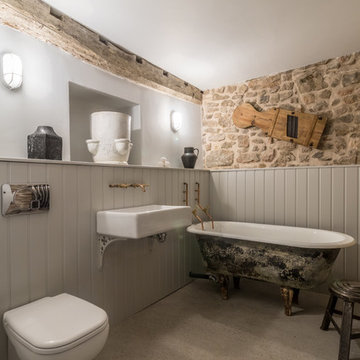
Modern rustic bathroom with reclaimed sink from the former workshop at the rear of the cottage.
design storey architects
Idéer för mellanstora lantliga badrum, med ett fristående badkar, en toalettstol med hel cisternkåpa, grå väggar, betonggolv och ett väggmonterat handfat
Idéer för mellanstora lantliga badrum, med ett fristående badkar, en toalettstol med hel cisternkåpa, grå väggar, betonggolv och ett väggmonterat handfat
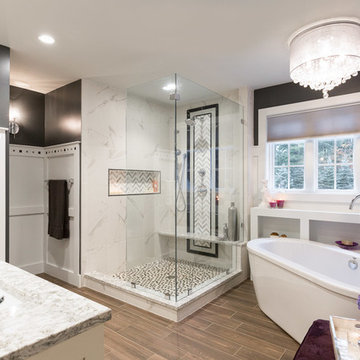
Inspiration för stora klassiska en-suite badrum, med skåp i shakerstil, vita skåp, ett fristående badkar, en öppen dusch, en toalettstol med hel cisternkåpa, vit kakel, porslinskakel, svarta väggar, ett väggmonterat handfat och bänkskiva i kvarts

The small powder room by the entry introduces texture and contrasts the dark stacked stone wall tile and floating shelf to the white fixtures and white porcelain floors.
Photography: Geoffrey Hodgdon
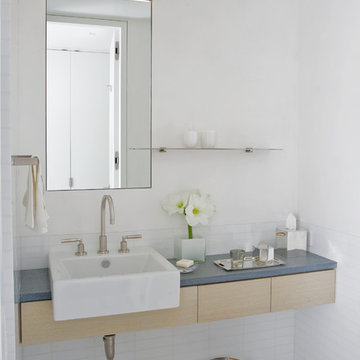
Art Collector's Pied-à-terre
John M. Hall Photography
Foto på ett litet funkis badrum, med ett väggmonterat handfat, släta luckor, skåp i ljust trä, vit kakel, glaskakel, vita väggar, mosaikgolv och en toalettstol med hel cisternkåpa
Foto på ett litet funkis badrum, med ett väggmonterat handfat, släta luckor, skåp i ljust trä, vit kakel, glaskakel, vita väggar, mosaikgolv och en toalettstol med hel cisternkåpa

Bild på ett mellanstort beige beige en-suite badrum, med luckor med glaspanel, beige skåp, ett fristående badkar, våtrum, en toalettstol med hel cisternkåpa, beige kakel, kakelplattor, beige väggar, kalkstensgolv, ett väggmonterat handfat, bänkskiva i kalksten, beiget golv och med dusch som är öppen

Antique cast iron sink is retrofitted, re-glazed then wall hung. Combined with a simple black Daltile in an open wet room shower with brass sconces from Anthropologie

The Powder room off the kitchen in a Mid Century modern home built by a student of Eichler. This Eichler inspired home was completely renovated and restored to meet current structural, electrical, and energy efficiency codes as it was in serious disrepair when purchased as well as numerous and various design elements being inconsistent with the original architectural intent of the house from subsequent remodels.

Idéer för att renovera ett mellanstort funkis vit vitt badrum med dusch, med släta luckor, grå skåp, en dusch/badkar-kombination, en toalettstol med hel cisternkåpa, vit kakel, keramikplattor, vita väggar, ett väggmonterat handfat, bänkskiva i kvartsit, brunt golv och dusch med gångjärnsdörr

Each bedroom has its own fully accessible bathroom including accessible toilet, shower with fold down seta and vanity basin with space under for wheelchair users

The ground floor in this terraced house had a poor flow and a badly positioned kitchen with limited worktop space.
By moving the kitchen to the longer wall on the opposite side of the room, space was gained for a good size and practical kitchen, a dining zone and a nook for the children’s arts & crafts. This tactical plan provided this family more space within the existing footprint and also permitted the installation of the understairs toilet the family was missing.
The new handleless kitchen has two contrasting tones, navy and white. The navy units create a frame surrounding the white units to achieve the visual effect of a smaller kitchen, whilst offering plenty of storage up to ceiling height. The work surface has been improved with a longer worktop over the base units and an island finished in calacutta quartz. The full-height units are very functional housing at one end of the kitchen an integrated washing machine, a vented tumble dryer, the boiler and a double oven; and at the other end a practical pull-out larder. A new modern LED pendant light illuminates the island and there is also under-cabinet and plinth lighting. Every inch of space of this modern kitchen was carefully planned.
To improve the flood of natural light, a larger skylight was installed. The original wooden exterior doors were replaced for aluminium double glazed bifold doors opening up the space and benefiting the family with outside/inside living.
The living room was newly decorated in different tones of grey to highlight the chimney breast, which has become a feature in the room.
To keep the living room private, new wooden sliding doors were fitted giving the family the flexibility of opening the space when necessary.
The newly fitted beautiful solid oak hardwood floor offers warmth and unifies the whole renovated ground floor space.
The first floor bathroom and the shower room in the loft were also renovated, including underfloor heating.
Portal Property Services managed the whole renovation project, including the design and installation of the kitchen, toilet and bathrooms.
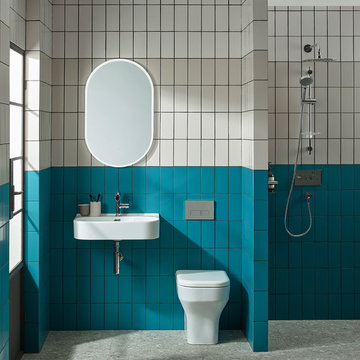
Modern inredning av ett badrum med dusch, med våtrum, en toalettstol med hel cisternkåpa, beige kakel, blå kakel, vit kakel, tunnelbanekakel, flerfärgade väggar, ett väggmonterat handfat, grått golv och med dusch som är öppen
5 175 foton på badrum, med en toalettstol med hel cisternkåpa och ett väggmonterat handfat
6
