5 175 foton på badrum, med en toalettstol med hel cisternkåpa och ett väggmonterat handfat
Sortera efter:
Budget
Sortera efter:Populärt i dag
121 - 140 av 5 175 foton
Artikel 1 av 3
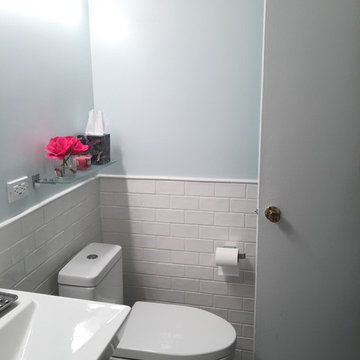
After - NYC bathroom renovation
Idéer för att renovera ett litet funkis badrum, med ett badkar i en alkov, en dusch i en alkov, en toalettstol med hel cisternkåpa, vit kakel, keramikplattor, blå väggar, klinkergolv i porslin, ett väggmonterat handfat, blått golv och dusch med duschdraperi
Idéer för att renovera ett litet funkis badrum, med ett badkar i en alkov, en dusch i en alkov, en toalettstol med hel cisternkåpa, vit kakel, keramikplattor, blå väggar, klinkergolv i porslin, ett väggmonterat handfat, blått golv och dusch med duschdraperi
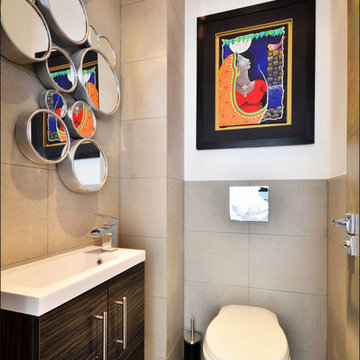
Idéer för små funkis toaletter, med släta luckor, svarta skåp, en toalettstol med hel cisternkåpa, grå väggar, ett väggmonterat handfat och svart golv
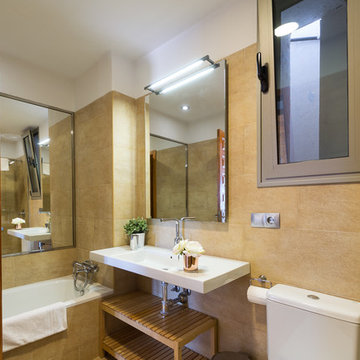
Maite Fragueiro | Home & Haus Homestaging & Fotografía
Cuarto de baño principal de planta inferior.
Inspiration för små medelhavsstil en-suite badrum, med öppna hyllor, ett platsbyggt badkar, en kantlös dusch, en toalettstol med hel cisternkåpa, beige kakel, keramikplattor, beige väggar, klinkergolv i keramik, ett väggmonterat handfat, marmorbänkskiva och beiget golv
Inspiration för små medelhavsstil en-suite badrum, med öppna hyllor, ett platsbyggt badkar, en kantlös dusch, en toalettstol med hel cisternkåpa, beige kakel, keramikplattor, beige väggar, klinkergolv i keramik, ett väggmonterat handfat, marmorbänkskiva och beiget golv
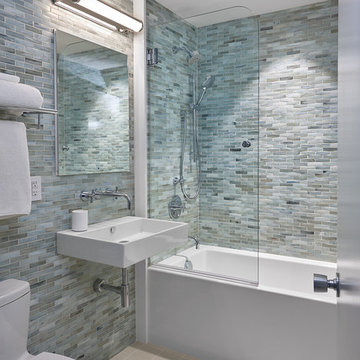
Photography: Anice Hoachlander, Hoachlander Davis Photography.
Idéer för att renovera ett litet 60 tals badrum, med ett badkar i en alkov, en dusch/badkar-kombination, en toalettstol med hel cisternkåpa, grå kakel, marmorkakel, klinkergolv i keramik, ett väggmonterat handfat, beiget golv och med dusch som är öppen
Idéer för att renovera ett litet 60 tals badrum, med ett badkar i en alkov, en dusch/badkar-kombination, en toalettstol med hel cisternkåpa, grå kakel, marmorkakel, klinkergolv i keramik, ett väggmonterat handfat, beiget golv och med dusch som är öppen
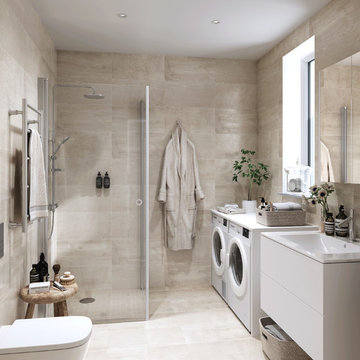
Inspiration för mellanstora skandinaviska badrum, med släta luckor, vita skåp, beige kakel, en hörndusch, en toalettstol med hel cisternkåpa, beige väggar, ett väggmonterat handfat och beiget golv
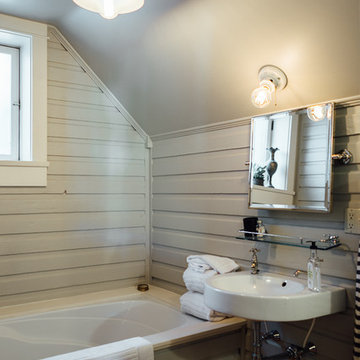
Idéer för att renovera ett litet vintage badrum med dusch, med ett platsbyggt badkar, en toalettstol med hel cisternkåpa, vita väggar, mellanmörkt trägolv och ett väggmonterat handfat

Modern powder room with custom stone wall, LED mirror and rectangular floating sink.
Idéer för att renovera ett mellanstort funkis toalett, med släta luckor, skåp i mellenmörkt trä, en toalettstol med hel cisternkåpa, grå kakel, grå väggar, mellanmörkt trägolv, ett väggmonterat handfat och skifferkakel
Idéer för att renovera ett mellanstort funkis toalett, med släta luckor, skåp i mellenmörkt trä, en toalettstol med hel cisternkåpa, grå kakel, grå väggar, mellanmörkt trägolv, ett väggmonterat handfat och skifferkakel
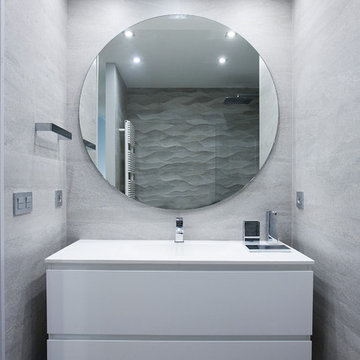
La emoción del primer hogar requiere de una planificación y diseño acorde. El espíritu joven de sus habitantes se percibe en cada detalle, líneas geométricas con toques de color y elementos decorativos que marcan la diferencia como los apliques de vibia en el salón o el papel de pared como cabecero en el dormitorio.
Que comience la aventura!
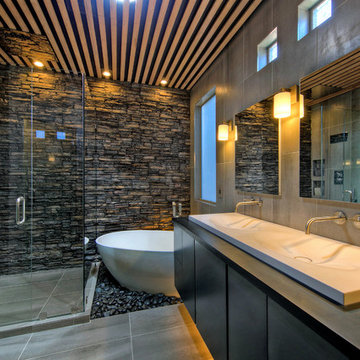
Personally designed. Construction carried out by Rios Construction, LLC in Phoenix, AZ.
Idéer för mellanstora funkis en-suite badrum, med släta luckor, skåp i mörkt trä, ett fristående badkar, en hörndusch, en toalettstol med hel cisternkåpa, grå kakel, porslinskakel, grå väggar, klinkergolv i porslin, ett väggmonterat handfat och bänkskiva i akrylsten
Idéer för mellanstora funkis en-suite badrum, med släta luckor, skåp i mörkt trä, ett fristående badkar, en hörndusch, en toalettstol med hel cisternkåpa, grå kakel, porslinskakel, grå väggar, klinkergolv i porslin, ett väggmonterat handfat och bänkskiva i akrylsten
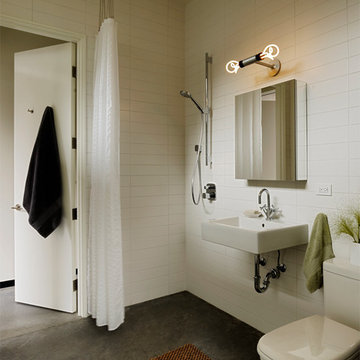
Matthew Millman
Inspiration för ett stort funkis badrum med dusch, med en hörndusch, en toalettstol med hel cisternkåpa, vit kakel, porslinskakel, vita väggar, betonggolv, ett väggmonterat handfat och dusch med duschdraperi
Inspiration för ett stort funkis badrum med dusch, med en hörndusch, en toalettstol med hel cisternkåpa, vit kakel, porslinskakel, vita väggar, betonggolv, ett väggmonterat handfat och dusch med duschdraperi

Bild på ett litet funkis toalett, med ett väggmonterat handfat, släta luckor, skåp i mörkt trä, en toalettstol med hel cisternkåpa, grå kakel, stenkakel, grå väggar och kalkstensgolv
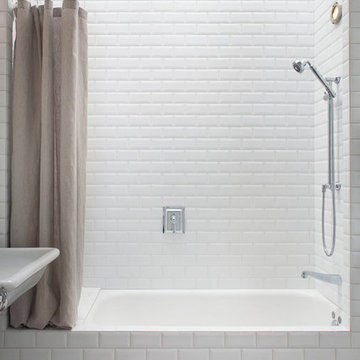
Peter Medilek
Inspiration för små klassiska badrum, med ett badkar i en alkov, en dusch/badkar-kombination, vit kakel, ett väggmonterat handfat, en toalettstol med hel cisternkåpa, keramikplattor, vita väggar och klinkergolv i keramik
Inspiration för små klassiska badrum, med ett badkar i en alkov, en dusch/badkar-kombination, vit kakel, ett väggmonterat handfat, en toalettstol med hel cisternkåpa, keramikplattor, vita väggar och klinkergolv i keramik

Projects by J Design Group, Your friendly Interior designers firm in Miami, FL. at your service.
www.JDesignGroup.com
FLORIDA DESIGN MAGAZINE selected our client’s luxury 3000 Sf ocean front apartment in Miami Beach, to publish it in their issue and they Said:
Classic Italian Lines, Asian Aesthetics And A Touch of Color Mix To Create An Updated Floridian Style
TEXT Roberta Cruger PHOTOGRAPHY Daniel Newcomb.
On the recommendation of friends who live in the penthouse, homeowner Danny Bensusan asked interior designer Jennifer Corredor to renovate his 3,000-square-foot Bal Harbour condominium. “I liked her ideas,” he says, so he gave her carte blanche. The challenge was to make this home unique and reflect a Floridian style different from the owner’s traditional residence on New York’s Brooklyn Bay as well as his Manhattan apartment. Water was the key. Besides enjoying the oceanfront property, Bensusan, an avid fisherman, was pleased that the location near a marina allowed access to his boat. But the original layout closed off the rooms from Atlantic vistas, so Jennifer Corredor eliminated walls to create a large open living space with water views from every angle.
“I emulated the ocean by bringing in hues of blue, sea mist and teal,” Jennifer Corredor says. In the living area, bright artwork is enlivened by an understated wave motif set against a beige backdrop. From curvaceous lines on a pair of silk area rugs and grooves on the cocktail table to a subtle undulating texture on the imported Maya Romanoff wall covering, Jennifer Corredor’s scheme balances the straight, contemporary lines. “It’s a modern apartment with a twist,” the designer says. Melding form and function with sophistication, the living area includes the dining area and kitchen separated by a column treated in frosted glass, a design element echoed throughout the space. “Glass diffuses and enriches rooms without blocking the eye,” Jennifer Corredor says.
Quality materials including exotic teak-like Afromosia create a warm effect throughout the home. Bookmatched fine-grain wood shapes the custom-designed cabinetry that offsets dark wenge-stained wood furnishings in the main living areas. Between the entry and kitchen, the design addresses the owner’s request for a bar, creating a continuous flow of Afromosia with touch-latched doors that cleverly conceal storage space. The kitchen island houses a wine cooler and refrigerator. “I wanted a place to entertain and just relax,” Bensusan says. “My favorite place is the kitchen. From the 16th floor, it overlooks the pool and beach — I can enjoy the views over wine and cheese with friends.” Glass doors with linear etchings lead to the bedrooms, heightening the airy feeling. Appropriate to the modern setting, an Asian sensibility permeates the elegant master bedroom with furnishings that hug the floor. “Japanese style is simplicity at its best,” the designer says. Pale aqua wall covering shows a hint of waves, while rich Brazilian Angico wood flooring adds character. A wall of frosted glass creates a shoji screen effect in the master suite, a unique room divider tht exemplifies the designer’s signature stunning bathrooms. A distinctive wall application of deep Caribbean Blue and Mont Blanc marble bands reiterates the lightdrenched panel. And in a guestroom, mustard tones with a floral motif augment canvases by Venezuelan artist Martha Salas-Kesser. Works of art provide a touch of color throughout, while accessories adorn the surfaces. “I insist on pieces such as the exquisite Venini vases,” Corredor says. “I try to cover every detail so that my clients are totally satisfied.”
J Design Group – Miami Interior Designers Firm – Modern – Contemporary
225 Malaga Ave.
Coral Gables, FL. 33134
Contact us: 305-444-4611
www.JDesignGroup.com
“Home Interior Designers”
"Miami modern"
“Contemporary Interior Designers”
“Modern Interior Designers”
“House Interior Designers”
“Coco Plum Interior Designers”
“Sunny Isles Interior Designers”
“Pinecrest Interior Designers”
"J Design Group interiors"
"South Florida designers"
“Best Miami Designers”
"Miami interiors"
"Miami decor"
“Miami Beach Designers”
“Best Miami Interior Designers”
“Miami Beach Interiors”
“Luxurious Design in Miami”
"Top designers"
"Deco Miami"
"Luxury interiors"
“Miami Beach Luxury Interiors”
“Miami Interior Design”
“Miami Interior Design Firms”
"Beach front"
“Top Interior Designers”
"top decor"
“Top Miami Decorators”
"Miami luxury condos"
"modern interiors"
"Modern”
"Pent house design"
"white interiors"
“Top Miami Interior Decorators”
“Top Miami Interior Designers”
“Modern Designers in Miami”
J Design Group – Miami
225 Malaga Ave.
Coral Gables, FL. 33134
Contact us: 305-444-4611
www.JDesignGroup.com

What started as a kitchen and two-bathroom remodel evolved into a full home renovation plus conversion of the downstairs unfinished basement into a permitted first story addition, complete with family room, guest suite, mudroom, and a new front entrance. We married the midcentury modern architecture with vintage, eclectic details and thoughtful materials.

This homeowner feels like royalty every time they step into this emerald green tiled bathroom with gold fixtures! It's the perfect place to unwind and pamper yourself in style.

Master Bathroom Designed with luxurious materials like marble countertop with an undermount sink, flat-panel cabinets, light wood cabinets, floors are a combination of hexagon tiles and wood flooring, white walls around and an eye-catching texture bathroom wall panel. freestanding bathtub enclosed frosted hinged shower door.

We’ve carefully crafted every inch of this home to bring you something never before seen in this area! Modern front sidewalk and landscape design leads to the architectural stone and cedar front elevation, featuring a contemporary exterior light package, black commercial 9’ window package and 8 foot Art Deco, mahogany door. Additional features found throughout include a two-story foyer that showcases the horizontal metal railings of the oak staircase, powder room with a floating sink and wall-mounted gold faucet and great room with a 10’ ceiling, modern, linear fireplace and 18’ floating hearth, kitchen with extra-thick, double quartz island, full-overlay cabinets with 4 upper horizontal glass-front cabinets, premium Electrolux appliances with convection microwave and 6-burner gas range, a beverage center with floating upper shelves and wine fridge, first-floor owner’s suite with washer/dryer hookup, en-suite with glass, luxury shower, rain can and body sprays, LED back lit mirrors, transom windows, 16’ x 18’ loft, 2nd floor laundry, tankless water heater and uber-modern chandeliers and decorative lighting. Rear yard is fenced and has a storage shed.
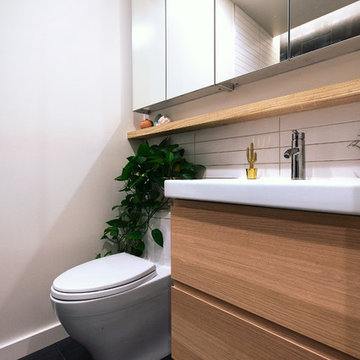
Kevin J. Short
Idéer för små funkis vitt en-suite badrum, med släta luckor, skåp i ljust trä, en dusch i en alkov, en toalettstol med hel cisternkåpa, svart och vit kakel, keramikplattor, vita väggar, skiffergolv, ett väggmonterat handfat, bänkskiva i akrylsten, svart golv och dusch med gångjärnsdörr
Idéer för små funkis vitt en-suite badrum, med släta luckor, skåp i ljust trä, en dusch i en alkov, en toalettstol med hel cisternkåpa, svart och vit kakel, keramikplattor, vita väggar, skiffergolv, ett väggmonterat handfat, bänkskiva i akrylsten, svart golv och dusch med gångjärnsdörr
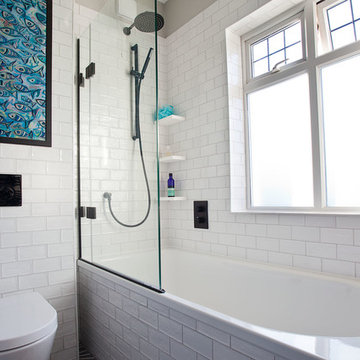
Randi Sokoloff
Inspiration för ett litet funkis badrum för barn, med släta luckor, vita skåp, ett platsbyggt badkar, en dusch/badkar-kombination, en toalettstol med hel cisternkåpa, vit kakel, porslinskakel, vita väggar, cementgolv, ett väggmonterat handfat, bänkskiva i akrylsten, flerfärgat golv och dusch med gångjärnsdörr
Inspiration för ett litet funkis badrum för barn, med släta luckor, vita skåp, ett platsbyggt badkar, en dusch/badkar-kombination, en toalettstol med hel cisternkåpa, vit kakel, porslinskakel, vita väggar, cementgolv, ett väggmonterat handfat, bänkskiva i akrylsten, flerfärgat golv och dusch med gångjärnsdörr

Gorgeous Family bathroom - the walls are laid in a herringbone pattern and are Architecture tiles from Fired Earth. The flooring is a Nesiha island Parquet from Harvey Maria - very practical and warm underfoot for a children's bathroom. the walls were painted Dix Blue from Farrow and Ball - fittings Duravit and Crosswater Totti with storage in the wall mounted mirror cupboard
Alexis Hamilton
5 175 foton på badrum, med en toalettstol med hel cisternkåpa och ett väggmonterat handfat
7
