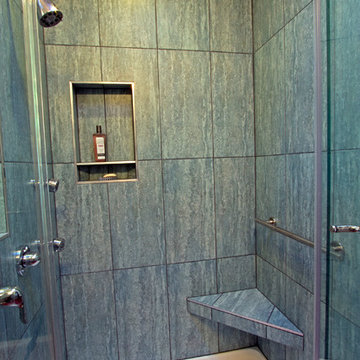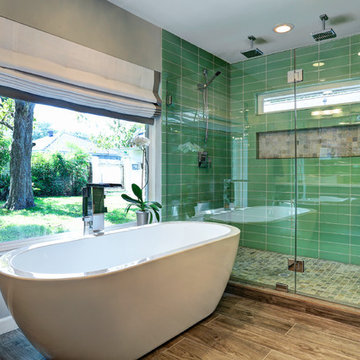2 817 foton på badrum, med en toalettstol med hel cisternkåpa och grön kakel
Sortera efter:
Budget
Sortera efter:Populärt i dag
41 - 60 av 2 817 foton
Artikel 1 av 3

Idéer för att renovera ett litet nordiskt vit vitt badrum för barn, med släta luckor, skåp i ljust trä, en kantlös dusch, en toalettstol med hel cisternkåpa, grön kakel, mosaik, grå väggar, klinkergolv i porslin, ett fristående handfat, bänkskiva i kvarts, grått golv och dusch med gångjärnsdörr

Serene and inviting, this primary bathroom received a full renovation with new, modern amenities. A custom white oak vanity and low maintenance stone countertop provides a clean and polished space. Handmade tiles combined with soft brass fixtures, creates a luxurious shower for two. The generous, sloped, soaking tub allows for relaxing baths by candlelight. The result is a soft, neutral, timeless bathroom retreat.

Bild på ett litet funkis vit vitt en-suite badrum, med skåp i shakerstil, skåp i ljust trä, en kantlös dusch, en toalettstol med hel cisternkåpa, grön kakel, keramikplattor, vita väggar, klinkergolv i keramik, ett undermonterad handfat, bänkskiva i kvartsit, grått golv och med dusch som är öppen

Inspiration för ett litet retro vit vitt badrum med dusch, med vita skåp, våtrum, en toalettstol med hel cisternkåpa, grön kakel, porslinskakel, vita väggar, klinkergolv i porslin, ett väggmonterat handfat, bänkskiva i kvarts, grått golv och med dusch som är öppen

This classic vintage bathroom has it all. Claw-foot tub, mosaic black and white hexagon marble tile, glass shower and custom vanity.
Inredning av ett klassiskt litet vit vitt en-suite badrum, med vita skåp, ett badkar med tassar, en kantlös dusch, en toalettstol med hel cisternkåpa, grön kakel, gröna väggar, marmorgolv, ett nedsänkt handfat, marmorbänkskiva, flerfärgat golv, dusch med gångjärnsdörr och luckor med infälld panel
Inredning av ett klassiskt litet vit vitt en-suite badrum, med vita skåp, ett badkar med tassar, en kantlös dusch, en toalettstol med hel cisternkåpa, grön kakel, gröna väggar, marmorgolv, ett nedsänkt handfat, marmorbänkskiva, flerfärgat golv, dusch med gångjärnsdörr och luckor med infälld panel

2019 Addition/Remodel by Steven Allen Designs, LLC - Featuring Clean Subtle lines + 42" Front Door + 48" Italian Tiles + Quartz Countertops + Custom Shaker Cabinets + Oak Slat Wall and Trim Accents + Design Fixtures + Artistic Tiles + Wild Wallpaper + Top of Line Appliances

Klassisk inredning av ett mellanstort vit vitt en-suite badrum, med släta luckor, skåp i ljust trä, en toalettstol med hel cisternkåpa, grön kakel, bänkskiva i kvarts, vitt golv, dusch med gångjärnsdörr, en dusch i en alkov och ett undermonterad handfat

"Kerry Taylor was professional and courteous from our first meeting forwards. We took a long time to decide on our final design but Kerry and his design team were patient and respectful and waited until we were ready to move forward. There was never a sense of being pushed into anything we didn’t like. They listened, carefully considered our requests and delivered an awesome plan for our new bathroom. Kerry also broke down everything so that we could consider several alternatives for features and finishes and was mindful to stay within our budget. He accommodated some on-the-fly changes, after construction was underway and suggested effective solutions for any unforeseen problems that arose.
Having construction done in close proximity to our master bedroom was a challenge but the excellent crew TaylorPro had on our job made it relatively painless: courteous and polite, arrived on time daily, worked hard, pretty much nonstop and cleaned up every day before leaving. If there were any delays, Kerry made sure to communicate with us quickly and was always available to talk when we had concerns or questions."
This Carlsbad couple yearned for a generous master bath that included a big soaking tub, double vanity, water closet, large walk-in shower, and walk in closet. Unfortunately, their current master bathroom was only 6'x12'.
Our design team went to work and came up with a solution to push the back wall into an unused 2nd floor vaulted space in the garage, and further expand the new master bath footprint into two existing closet areas. These inventive expansions made it possible for their luxurious master bath dreams to come true.
Just goes to show that, with TaylorPro Design & Remodeling, fitting a square peg in a round hole could be possible!
Photos by: Jon Upson

This stunning master shower was designed to compliment the tropical garden showers. We used a soft green tile in a bamboo pattern on the shower walls. A shower niche was built into the wall for holding soaps and shower accessories, and was lined with a complimenting bamboo 3D tile in a natural cream stone. The quartz shower bench material matches the vanity tops. The shower pan is sliced pebble tile and compliments the cream porcelain tile used through out the bathroom. The doors and trim is Sapele as are the custom vanity cabinets.

This well-fitted shower includes a convenient corner bench, multi-function shower head, two body sprays, and a recessed niche with separate shelving for soap and bottles. An L-shaped end wall allows for views of the window, while also helping the narrow room to feel more porous.
We used large format (12” x 24”) porcelain tile as the room’s backsplash and in the shower. The shade of green/teal coordinates well with the tint of the glass countertop.
On a more subtle note, the slate blue and grey veining used in the grout between tiles ties in with the room’s custom grey-stained cabinetry.

After completing their kitchen several years prior, this client came back to update their bath shared by their twin girls in this 1930's home.
The bath boasts a large custom vanity with an antique mirror detail. Handmade blue glass tile is a contrast to the light coral wall. A small area in front of the toilet features a vanity and storage area with plenty of space to accommodate toiletries for two pre-teen girls.
Designed by: Susan Klimala, CKD, CBD
For more information on kitchen and bath design ideas go to: www.kitchenstudio-ge.com

Serene and inviting, this primary bathroom received a full renovation with new, modern amenities. A custom white oak vanity and low maintenance stone countertop provides a clean and polished space. Handmade tiles combined with soft brass fixtures, creates a luxurious shower for two. The generous, sloped, soaking tub allows for relaxing baths by candlelight. The result is a soft, neutral, timeless bathroom retreat.

Idéer för ett mellanstort modernt vit en-suite badrum, med skåp i mörkt trä, ett platsbyggt badkar, en hörndusch, en toalettstol med hel cisternkåpa, grön kakel, keramikplattor, vita väggar, klinkergolv i keramik, ett nedsänkt handfat, beiget golv, dusch med gångjärnsdörr och släta luckor

This sage green and gold master bath features custom cabinetry and a large shower with glass tile and brushed gold fixtures.
Idéer för ett mellanstort klassiskt vit en-suite badrum, med gröna skåp, en hörndusch, en toalettstol med hel cisternkåpa, grön kakel, glaskakel, vita väggar, klinkergolv i keramik, ett undermonterad handfat, bänkskiva i kvarts, beiget golv och dusch med gångjärnsdörr
Idéer för ett mellanstort klassiskt vit en-suite badrum, med gröna skåp, en hörndusch, en toalettstol med hel cisternkåpa, grön kakel, glaskakel, vita väggar, klinkergolv i keramik, ett undermonterad handfat, bänkskiva i kvarts, beiget golv och dusch med gångjärnsdörr

Idéer för att renovera ett mellanstort brun brunt badrum för barn, med släta luckor, skåp i mellenmörkt trä, ett platsbyggt badkar, en dusch/badkar-kombination, en toalettstol med hel cisternkåpa, grön kakel, mosaik, vita väggar, klinkergolv i porslin, ett integrerad handfat, träbänkskiva, svart golv och dusch med skjutdörr

Intevento di ristrutturazione di bagno con budget low cost.
Rivestimento a smalto verde Sikkens alle pareti, inserimento di motivo a carta da parati.
Mobile lavabo bianco sospeso.

Our client’s charming cottage was no longer meeting the needs of their family. We needed to give them more space but not lose the quaint characteristics that make this little historic home so unique. So we didn’t go up, and we didn’t go wide, instead we took this master suite addition straight out into the backyard and maintained 100% of the original historic façade.
Master Suite
This master suite is truly a private retreat. We were able to create a variety of zones in this suite to allow room for a good night’s sleep, reading by a roaring fire, or catching up on correspondence. The fireplace became the real focal point in this suite. Wrapped in herringbone whitewashed wood planks and accented with a dark stone hearth and wood mantle, we can’t take our eyes off this beauty. With its own private deck and access to the backyard, there is really no reason to ever leave this little sanctuary.
Master Bathroom
The master bathroom meets all the homeowner’s modern needs but has plenty of cozy accents that make it feel right at home in the rest of the space. A natural wood vanity with a mixture of brass and bronze metals gives us the right amount of warmth, and contrasts beautifully with the off-white floor tile and its vintage hex shape. Now the shower is where we had a little fun, we introduced the soft matte blue/green tile with satin brass accents, and solid quartz floor (do you see those veins?!). And the commode room is where we had a lot fun, the leopard print wallpaper gives us all lux vibes (rawr!) and pairs just perfectly with the hex floor tile and vintage door hardware.
Hall Bathroom
We wanted the hall bathroom to drip with vintage charm as well but opted to play with a simpler color palette in this space. We utilized black and white tile with fun patterns (like the little boarder on the floor) and kept this room feeling crisp and bright.

Our Day Lily Master Bathroom project
Bild på ett mellanstort brun brunt en-suite badrum, med möbel-liknande, skåp i mörkt trä, ett fristående badkar, en dubbeldusch, en toalettstol med hel cisternkåpa, grön kakel, glaskakel, beige väggar, klinkergolv i porslin, ett fristående handfat, granitbänkskiva, grått golv och dusch med gångjärnsdörr
Bild på ett mellanstort brun brunt en-suite badrum, med möbel-liknande, skåp i mörkt trä, ett fristående badkar, en dubbeldusch, en toalettstol med hel cisternkåpa, grön kakel, glaskakel, beige väggar, klinkergolv i porslin, ett fristående handfat, granitbänkskiva, grått golv och dusch med gångjärnsdörr

Susie Brenner Photography
Inspiration för små klassiska en-suite badrum, med luckor med infälld panel, vita skåp, en hörndusch, en toalettstol med hel cisternkåpa, grön kakel, keramikplattor, gröna väggar, marmorgolv, ett undermonterad handfat och marmorbänkskiva
Inspiration för små klassiska en-suite badrum, med luckor med infälld panel, vita skåp, en hörndusch, en toalettstol med hel cisternkåpa, grön kakel, keramikplattor, gröna väggar, marmorgolv, ett undermonterad handfat och marmorbänkskiva

This is a recent contemporary bath remodel we have completed. It has a great zen-like feel with a modern twist.
Award-Winning Custom Home Builder in Central Houston. We are a design/build company offering clients 3D renderings to see their design before work begins.
www.ashwooddesigns.com
TK Images
2 817 foton på badrum, med en toalettstol med hel cisternkåpa och grön kakel
3
