2 821 foton på badrum, med en toalettstol med hel cisternkåpa och grön kakel
Sortera efter:
Budget
Sortera efter:Populärt i dag
101 - 120 av 2 821 foton
Artikel 1 av 3

Inspiration för ett mellanstort vintage vit vitt badrum med dusch, med släta luckor, skåp i ljust trä, en dusch i en alkov, en toalettstol med hel cisternkåpa, grön kakel, porslinskakel, vita väggar, ett undermonterad handfat, bänkskiva i kvarts, beiget golv och dusch med gångjärnsdörr

Rainforest Bathroom in Horsham, West Sussex
Explore this rainforest-inspired bathroom, utilising leafy tiles, brushed gold brassware and great storage options.
The Brief
This Horsham-based couple required an update of their en-suite bathroom and sought to create an indulgent space with a difference, whilst also encompassing their interest in art and design.
Creating a great theme was key to this project, but storage requirements were also an important consideration. Space to store bathroom essentials was key, as well as areas to display decorative items.
Design Elements
A leafy rainforest tile is one of the key design elements of this projects.
It has been used as an accent within storage niches and for the main shower wall, and contributes towards the arty design this client favoured from initial conversations about the project. On the opposing shower wall, a mint tile has been used, with a neutral tile used on the remaining two walls.
Including plentiful storage was key to ensure everything had its place in this en-suite. A sizeable furniture unit and matching mirrored cabinet from supplier Pelipal incorporate plenty of storage, in a complimenting wood finish.
Special Inclusions
To compliment the green and leafy theme, a selection of brushed gold brassware has been utilised within the shower, basin area, flush plate and towel rail. Including the brushed gold elements enhanced the design and further added to the unique theme favoured by the client.
Storage niches have been used within the shower and above sanitaryware, as a place to store decorative items and everyday showering essentials.
The shower itself is made of a Crosswater enclosure and tray, equipped with a waterfall style shower and matching shower control.
Project Highlight
The highlight of this project is the sizeable furniture unit and matching mirrored cabinet from German supplier Pelipal, chosen in the san remo oak finish.
This furniture adds all-important storage space for the client and also perfectly matches the leafy theme of this bathroom project.
The End Result
This project highlights the amazing results that can be achieved when choosing something a little bit different. Designer Martin has created a fantastic theme for this client, with elements that work in perfect harmony, and achieve the initial brief of the client.
If you’re looking to create a unique style in your next bathroom, en-suite or cloakroom project, discover how our expert design team can transform your space with a free design appointment.
Arrange a free bathroom design appointment in showroom or online.

conception 3D (Maquette) de la salle de bain numéro 1. Meuble laqué couleur vert d'eau : 2 placards (portes planes) rectangulaires, horizontaux suspendus de part et d'autre des deux éviers. Plan d'évier composé de 4 tiroirs à portes planes. Sol en carrelage gris. Cabinet de toilette Miroir

A guest bath transformation in Bothell featuring a unique modern coastal aesthetic complete with a floral patterned tile flooring and a bold Moroccan-inspired green shower surround.

Basement guest bathroom with colorful tile and black and white printed wallpaper.
Inredning av ett klassiskt mellanstort svart svart badrum, med skåp i shakerstil, skåp i ljust trä, en kantlös dusch, en toalettstol med hel cisternkåpa, grön kakel, keramikplattor, svarta väggar, klinkergolv i porslin, ett nedsänkt handfat, bänkskiva i akrylsten, vitt golv och dusch med skjutdörr
Inredning av ett klassiskt mellanstort svart svart badrum, med skåp i shakerstil, skåp i ljust trä, en kantlös dusch, en toalettstol med hel cisternkåpa, grön kakel, keramikplattor, svarta väggar, klinkergolv i porslin, ett nedsänkt handfat, bänkskiva i akrylsten, vitt golv och dusch med skjutdörr

This primary bathroom exudes relaxing luxury. We created a beautiful open concept wet room that includes the tub and shower.
Maritim inredning av ett mellanstort vit vitt en-suite badrum, med luckor med infälld panel, vita skåp, ett fristående badkar, en dubbeldusch, en toalettstol med hel cisternkåpa, grön kakel, keramikplattor, vita väggar, klinkergolv i porslin, ett nedsänkt handfat, marmorbänkskiva, vitt golv och med dusch som är öppen
Maritim inredning av ett mellanstort vit vitt en-suite badrum, med luckor med infälld panel, vita skåp, ett fristående badkar, en dubbeldusch, en toalettstol med hel cisternkåpa, grön kakel, keramikplattor, vita väggar, klinkergolv i porslin, ett nedsänkt handfat, marmorbänkskiva, vitt golv och med dusch som är öppen

Builder: Michels Homes
Architecture: Alexander Design Group
Photography: Scott Amundson Photography
Lantlig inredning av ett stort grå grått en-suite badrum, med luckor med infälld panel, gröna skåp, en kantlös dusch, en toalettstol med hel cisternkåpa, grön kakel, keramikplattor, beige väggar, klinkergolv i keramik, ett undermonterad handfat, bänkskiva i kvarts, vitt golv och dusch med gångjärnsdörr
Lantlig inredning av ett stort grå grått en-suite badrum, med luckor med infälld panel, gröna skåp, en kantlös dusch, en toalettstol med hel cisternkåpa, grön kakel, keramikplattor, beige väggar, klinkergolv i keramik, ett undermonterad handfat, bänkskiva i kvarts, vitt golv och dusch med gångjärnsdörr

Our client’s charming cottage was no longer meeting the needs of their family. We needed to give them more space but not lose the quaint characteristics that make this little historic home so unique. So we didn’t go up, and we didn’t go wide, instead we took this master suite addition straight out into the backyard and maintained 100% of the original historic façade.
Master Suite
This master suite is truly a private retreat. We were able to create a variety of zones in this suite to allow room for a good night’s sleep, reading by a roaring fire, or catching up on correspondence. The fireplace became the real focal point in this suite. Wrapped in herringbone whitewashed wood planks and accented with a dark stone hearth and wood mantle, we can’t take our eyes off this beauty. With its own private deck and access to the backyard, there is really no reason to ever leave this little sanctuary.
Master Bathroom
The master bathroom meets all the homeowner’s modern needs but has plenty of cozy accents that make it feel right at home in the rest of the space. A natural wood vanity with a mixture of brass and bronze metals gives us the right amount of warmth, and contrasts beautifully with the off-white floor tile and its vintage hex shape. Now the shower is where we had a little fun, we introduced the soft matte blue/green tile with satin brass accents, and solid quartz floor (do you see those veins?!). And the commode room is where we had a lot fun, the leopard print wallpaper gives us all lux vibes (rawr!) and pairs just perfectly with the hex floor tile and vintage door hardware.
Hall Bathroom
We wanted the hall bathroom to drip with vintage charm as well but opted to play with a simpler color palette in this space. We utilized black and white tile with fun patterns (like the little boarder on the floor) and kept this room feeling crisp and bright.
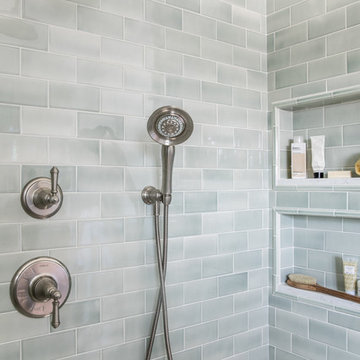
Sea glass colored tile, cool marbles, and brushed nickel create a classic and enduring design in this upscale remodel. The walk-in shower is outfitted with the Artifacts collection in brushed nickel by Kohler with the Bancroft hand shower also by Kohler.
Photography by Erin Little.
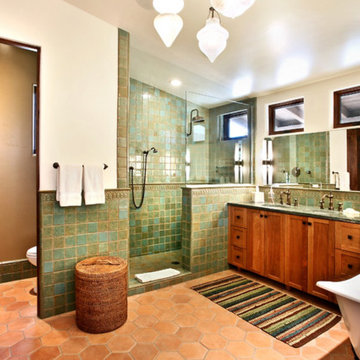
Inspiration för stora medelhavsstil en-suite badrum, med bruna skåp, ett fristående badkar, en dusch i en alkov, en toalettstol med hel cisternkåpa, grön kakel, vita väggar, ett nedsänkt handfat, orange golv och med dusch som är öppen
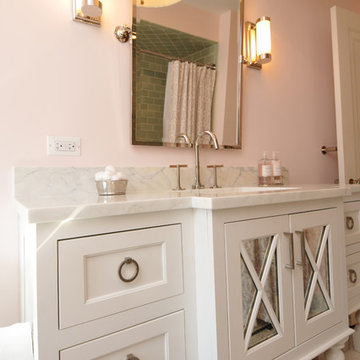
After completing their kitchen several years prior, this client came back to update their bath shared by their twin girls in this 1930's home.
The bath boasts a large custom vanity with an antique mirror detail. Handmade blue glass tile is a contrast to the light coral wall. A small area in front of the toilet features a vanity and storage area with plenty of space to accommodate toiletries for two pre-teen girls.
Designed by: Susan Klimala, CKD, CBD
For more information on kitchen and bath design ideas go to: www.kitchenstudio-ge.com

Inspiration för små moderna vitt badrum med dusch, med släta luckor, beige skåp, en dusch i en alkov, en toalettstol med hel cisternkåpa, grön kakel, gröna väggar, klinkergolv i keramik, ett integrerad handfat, grönt golv och dusch med gångjärnsdörr
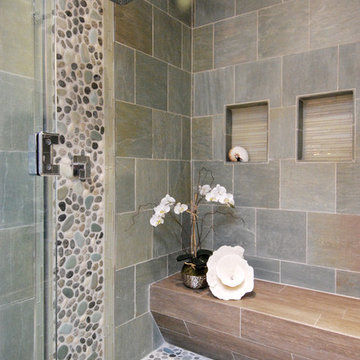
Idéer för mellanstora funkis en-suite badrum, med ett fristående handfat, luckor med upphöjd panel, skåp i mörkt trä, marmorbänkskiva, en dubbeldusch, en toalettstol med hel cisternkåpa, grön kakel, kakel i småsten, beige väggar och klinkergolv i porslin
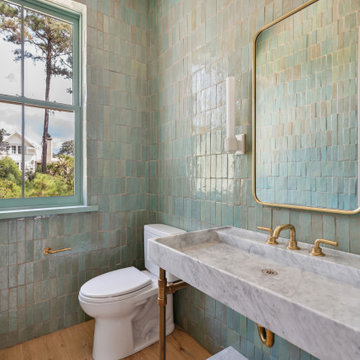
Powder room featuring white oak flooring, bold green handmade zellige tile on all walls, a brass and Carrara marble console sink, brass fixtures and custom white sconces by Urban Electric Company.

Kids bathroom remodel, wood cabinets and brass plumbing fixtures. Hexagonal tile on the floors and green tile in the shower. Quartzite countertops with mixing metals for hardware and fixtures, lighting and mirrors.

Foto på ett stort amerikanskt svart en-suite badrum, med släta luckor, skåp i mellenmörkt trä, en dusch i en alkov, en toalettstol med hel cisternkåpa, grön kakel, keramikplattor, gröna väggar, mosaikgolv, ett nedsänkt handfat, bänkskiva i täljsten, flerfärgat golv och dusch med gångjärnsdörr

Rainforest Bathroom in Horsham, West Sussex
Explore this rainforest-inspired bathroom, utilising leafy tiles, brushed gold brassware and great storage options.
The Brief
This Horsham-based couple required an update of their en-suite bathroom and sought to create an indulgent space with a difference, whilst also encompassing their interest in art and design.
Creating a great theme was key to this project, but storage requirements were also an important consideration. Space to store bathroom essentials was key, as well as areas to display decorative items.
Design Elements
A leafy rainforest tile is one of the key design elements of this projects.
It has been used as an accent within storage niches and for the main shower wall, and contributes towards the arty design this client favoured from initial conversations about the project. On the opposing shower wall, a mint tile has been used, with a neutral tile used on the remaining two walls.
Including plentiful storage was key to ensure everything had its place in this en-suite. A sizeable furniture unit and matching mirrored cabinet from supplier Pelipal incorporate plenty of storage, in a complimenting wood finish.
Special Inclusions
To compliment the green and leafy theme, a selection of brushed gold brassware has been utilised within the shower, basin area, flush plate and towel rail. Including the brushed gold elements enhanced the design and further added to the unique theme favoured by the client.
Storage niches have been used within the shower and above sanitaryware, as a place to store decorative items and everyday showering essentials.
The shower itself is made of a Crosswater enclosure and tray, equipped with a waterfall style shower and matching shower control.
Project Highlight
The highlight of this project is the sizeable furniture unit and matching mirrored cabinet from German supplier Pelipal, chosen in the san remo oak finish.
This furniture adds all-important storage space for the client and also perfectly matches the leafy theme of this bathroom project.
The End Result
This project highlights the amazing results that can be achieved when choosing something a little bit different. Designer Martin has created a fantastic theme for this client, with elements that work in perfect harmony, and achieve the initial brief of the client.
If you’re looking to create a unique style in your next bathroom, en-suite or cloakroom project, discover how our expert design team can transform your space with a free design appointment.
Arrange a free bathroom design appointment in showroom or online.

Idéer för att renovera ett stort tropiskt vit vitt badrum för barn, med släta luckor, skåp i mellenmörkt trä, ett fristående badkar, våtrum, en toalettstol med hel cisternkåpa, grön kakel, keramikplattor, gröna väggar, klinkergolv i porslin, ett integrerad handfat, bänkskiva i akrylsten, vitt golv och med dusch som är öppen

This homeowner feels like royalty every time they step into this emerald green tiled bathroom with gold fixtures! It's the perfect place to unwind and pamper yourself in style.
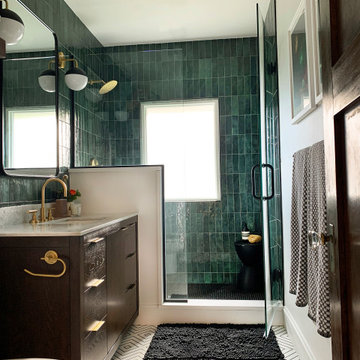
Idéer för att renovera ett mellanstort funkis badrum, med skåp i mörkt trä, en hörndusch, en toalettstol med hel cisternkåpa, grön kakel, porslinskakel, vita väggar, klinkergolv i porslin, bänkskiva i kvarts, svart golv och dusch med gångjärnsdörr
2 821 foton på badrum, med en toalettstol med hel cisternkåpa och grön kakel
6
