2 111 foton på badrum, med en toalettstol med separat cisternkåpa och ett avlångt handfat
Sortera efter:
Budget
Sortera efter:Populärt i dag
21 - 40 av 2 111 foton
Artikel 1 av 3

Idéer för mellanstora funkis badrum med dusch, med med dusch som är öppen, släta luckor, skåp i mellenmörkt trä, ett badkar i en alkov, våtrum, en toalettstol med separat cisternkåpa, vit kakel, tunnelbanekakel, vita väggar, skiffergolv, ett avlångt handfat, bänkskiva i kvartsit och grått golv
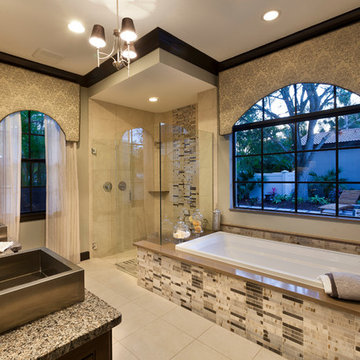
Gene Pollux and SRQ360 Photography
Exempel på ett stort modernt en-suite badrum, med släta luckor, skåp i mörkt trä, ett platsbyggt badkar, en hörndusch, en toalettstol med separat cisternkåpa, beige kakel, porslinskakel, beige väggar, klinkergolv i porslin, ett avlångt handfat och granitbänkskiva
Exempel på ett stort modernt en-suite badrum, med släta luckor, skåp i mörkt trä, ett platsbyggt badkar, en hörndusch, en toalettstol med separat cisternkåpa, beige kakel, porslinskakel, beige väggar, klinkergolv i porslin, ett avlångt handfat och granitbänkskiva
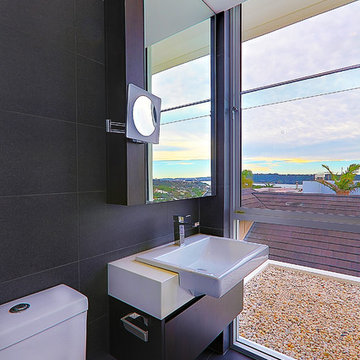
Impala just completed this stunning kitchen! The brief was to design a kitchen with warmth and impressive textures to suit the house which spanned over four levels. The design needed to allow for casual eating in the kitchen, ample preparation and storage areas. Utilitarian bench tops were selected for the preparation zones on the island and adjacent to the cooktop. A thick recycled timber slab was installed for the lowered eating zone and a stunning transparent marble for the splashback and display niche. Joinery was manufactured from timber veneer and polyurethane. Critical to the modern, sleek design was that the kitchen had minimum handles. Two handles were used on the larger doors for the fridge and lift-up cabinet which concealed the microwave. To balance the design, decorative timber panels were installed on the ceiling over the island. As storage was also a priority, a walk in pantry was installed which can be accessed at the far left by pushing a timber veneer panel.

Modern Bathroom with Skylight.
Townhouse renovation by Ben Herzog.
Photography by Marco Valencia.
Exempel på ett modernt badrum, med ett avlångt handfat, skåp i mörkt trä, en dubbeldusch, en toalettstol med separat cisternkåpa, blå kakel, glaskakel och släta luckor
Exempel på ett modernt badrum, med ett avlångt handfat, skåp i mörkt trä, en dubbeldusch, en toalettstol med separat cisternkåpa, blå kakel, glaskakel och släta luckor
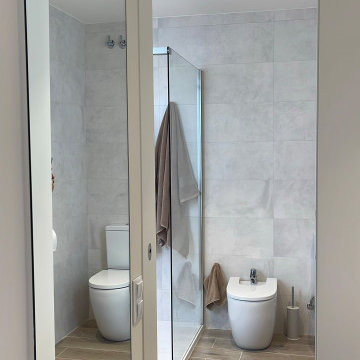
Realización de baño integral, con mobiliario, plato de ducha, sanitarios. Paredes revestidas con pieza cerámica blanca mármoleada mate.
Bild på ett mellanstort funkis vit vitt badrum, med släta luckor, vita skåp, våtrum, en toalettstol med separat cisternkåpa, vit kakel, ett avlångt handfat, bänkskiva i kvarts och dusch med skjutdörr
Bild på ett mellanstort funkis vit vitt badrum, med släta luckor, vita skåp, våtrum, en toalettstol med separat cisternkåpa, vit kakel, ett avlångt handfat, bänkskiva i kvarts och dusch med skjutdörr
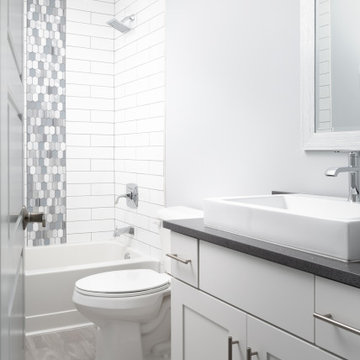
Custom home with a bright white bathroom with a subtle splash of color in the shower. The mosaic pattern of blues and grays really pops against the white subway tile in the shower. The white vessel sink stands out against the grey counter top which ties in beautifully with the mosaic tiles. A beautiful modern bathroom must see!
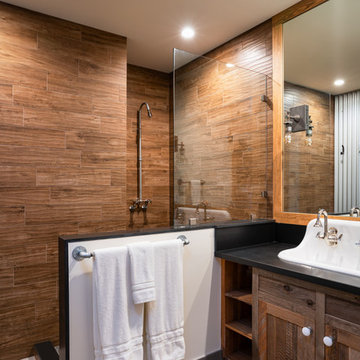
Tahoe Real Estate Photography
Idéer för att renovera ett mellanstort vintage svart svart badrum, med luckor med infälld panel, skåp i mellenmörkt trä, en öppen dusch, en toalettstol med separat cisternkåpa, brun kakel, porslinskakel, flerfärgade väggar, ett avlångt handfat, granitbänkskiva och med dusch som är öppen
Idéer för att renovera ett mellanstort vintage svart svart badrum, med luckor med infälld panel, skåp i mellenmörkt trä, en öppen dusch, en toalettstol med separat cisternkåpa, brun kakel, porslinskakel, flerfärgade väggar, ett avlångt handfat, granitbänkskiva och med dusch som är öppen

The clubhouse bathroom has a custom tile pattern with an important message! The trough sink has 3 faucets to make sure everyone has room to move around. The subway tile creates a great backdrop for the metal hanging mirrors. Perfect!
Meyer Design

Textured tile shower has a linear drain and a rainhead with a hand held, in addition to a shower niche and 2 benches for a relaxing shower experience.
Photos by Chris Veith
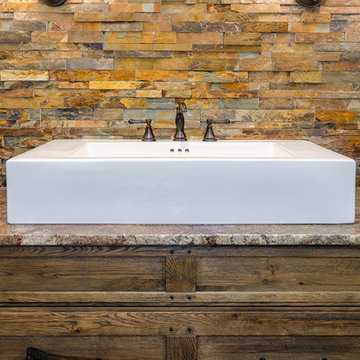
Idéer för mellanstora rustika badrum med dusch, med skåp i shakerstil, skåp i mörkt trä, en hörndusch, en toalettstol med separat cisternkåpa, brun kakel, flerfärgad kakel, stenkakel, beige väggar, klinkergolv i porslin, ett avlångt handfat och granitbänkskiva
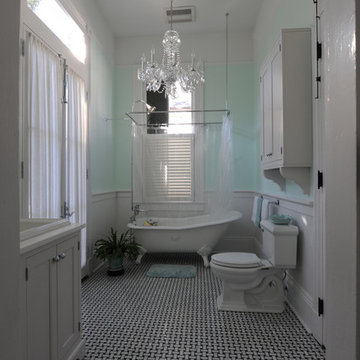
Inspiration för ett mellanstort vintage en-suite badrum, med skåp i shakerstil, vita skåp, ett badkar med tassar, en dusch/badkar-kombination, en toalettstol med separat cisternkåpa, blå väggar, mosaikgolv, ett avlångt handfat och bänkskiva i akrylsten

Klassisk inredning av ett stort svart svart badrum med dusch, med öppna hyllor, skåp i mellenmörkt trä, en dusch i en alkov, en toalettstol med separat cisternkåpa, grå kakel, vita väggar, ett avlångt handfat, flerfärgat golv och dusch med gångjärnsdörr

Exempel på ett mellanstort rustikt svart svart en-suite badrum, med skåp i shakerstil, vita skåp, ett fristående badkar, en dusch i en alkov, en toalettstol med separat cisternkåpa, beige kakel, mosaik, beige väggar, klinkergolv i porslin, ett avlångt handfat, bänkskiva i täljsten och beiget golv
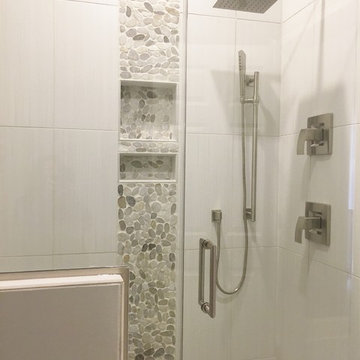
Urban Renewal Basement complete with barn doors, beams, hammered farmhouse sink, industrial lighting with flashes of blue accents and 3rd floor build out

Lantlig inredning av ett litet badrum, med möbel-liknande, skåp i mellenmörkt trä, en toalettstol med separat cisternkåpa, beige väggar, travertin golv, ett avlångt handfat, träbänkskiva och beiget golv

This home was built in 1904 in the historic district of Ladd’s Addition, Portland’s oldest planned residential development. Right Arm Construction remodeled the kitchen, entryway/pantry, powder bath and main bath. Also included was structural work in the basement and upgrading the plumbing and electrical.
Finishes include:
Countertops for all vanities- Pental Quartz, Color: Altea
Kitchen cabinetry: Custom: inlay, shaker style.
Trim: CVG Fir
Custom shelving in Kitchen-Fir with custom fabricated steel brackets
Bath Vanities: Custom: CVG Fir
Tile: United Tile
Powder Bath Floor: hex tile from Oregon Tile & Marble
Light Fixtures for Kitchen & Powder Room: Rejuvenation
Light Fixtures Bathroom: Schoolhouse Electric
Flooring: White Oak

Exempel på ett stort industriellt en-suite badrum, med ett fristående badkar, en dubbeldusch, en toalettstol med separat cisternkåpa, svart kakel, porslinskakel, vita väggar, bambugolv, ett avlångt handfat och bänkskiva i betong
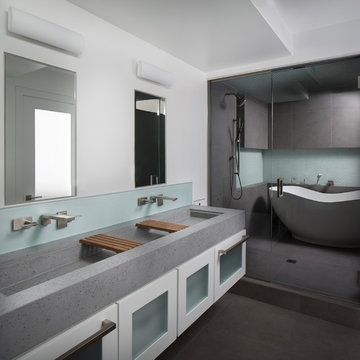
This Zen-like contemporary master bathroom is unique in many ways. From the large free-standing Roman tub within the oversized shower stall to the floating wall-hung extra wide custom vanity cabinet with custom polished concrete trough sink and teak inserts this bathroom is a stand-out. There is glass everywhere from the frosted tempered glass backsplash to the miniature subway glass wall tiles lining the large L-shaped niche area set within the shower to the frosted transom light set into the wall above the entrance (not shown). The floor of the bathroom and walls of the shower area are large 2' x 2' grey textured ceramic tiles with the appearance of concrete.
Photography by Max Sall
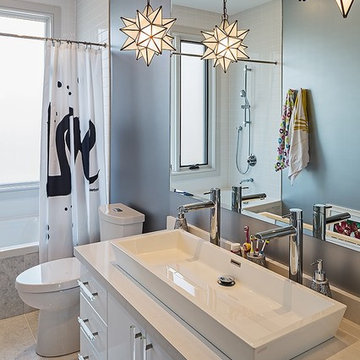
Designer: Maxine Tissenbaum
Modern inredning av ett mellanstort badrum med dusch, med ett avlångt handfat, släta luckor, vita skåp, en dusch/badkar-kombination, grå väggar, ett badkar i en alkov, en toalettstol med separat cisternkåpa och dusch med duschdraperi
Modern inredning av ett mellanstort badrum med dusch, med ett avlångt handfat, släta luckor, vita skåp, en dusch/badkar-kombination, grå väggar, ett badkar i en alkov, en toalettstol med separat cisternkåpa och dusch med duschdraperi

Martha O’Hara Interiors, Interior Design and Photo Styling | City Homes, Builder | Troy Thies, Photography | Please Note: All “related,” “similar,” and “sponsored” products tagged or listed by Houzz are not actual products pictured. They have not been approved by Martha O’Hara Interiors nor any of the professionals credited. For info about our work: design@oharainteriors.com
2 111 foton på badrum, med en toalettstol med separat cisternkåpa och ett avlångt handfat
2
