20 052 foton på badrum, med en toalettstol med separat cisternkåpa och ett fristående handfat
Sortera efter:
Budget
Sortera efter:Populärt i dag
161 - 180 av 20 052 foton
Artikel 1 av 3

Inredning av ett modernt flerfärgad flerfärgat en-suite badrum, med släta luckor, vita skåp, ett fristående badkar, våtrum, en toalettstol med separat cisternkåpa, vit kakel, porslinskakel, vita väggar, klinkergolv i terrakotta, ett fristående handfat, granitbänkskiva, vitt golv och dusch med gångjärnsdörr

Susan Brenner
Idéer för mellanstora lantliga brunt badrum med dusch, med släta luckor, blå skåp, en dusch i en alkov, en toalettstol med separat cisternkåpa, grå väggar, klinkergolv i keramik, ett fristående handfat, träbänkskiva, vitt golv, dusch med skjutdörr, vit kakel och tunnelbanekakel
Idéer för mellanstora lantliga brunt badrum med dusch, med släta luckor, blå skåp, en dusch i en alkov, en toalettstol med separat cisternkåpa, grå väggar, klinkergolv i keramik, ett fristående handfat, träbänkskiva, vitt golv, dusch med skjutdörr, vit kakel och tunnelbanekakel

Idéer för ett litet modernt svart badrum med dusch, med luckor med glaspanel, vita skåp, en öppen dusch, en toalettstol med separat cisternkåpa, vit kakel, keramikplattor, vita väggar, klinkergolv i porslin, ett fristående handfat, laminatbänkskiva, brunt golv och med dusch som är öppen

DMF Images
Idéer för ett mycket stort modernt vit badrum för barn, med ett fristående badkar, våtrum, grå kakel, vit kakel, porslinskakel, grå väggar, klinkergolv i porslin, ett fristående handfat, bänkskiva i kvarts, grått golv, dusch med gångjärnsdörr, släta luckor, skåp i mellenmörkt trä och en toalettstol med separat cisternkåpa
Idéer för ett mycket stort modernt vit badrum för barn, med ett fristående badkar, våtrum, grå kakel, vit kakel, porslinskakel, grå väggar, klinkergolv i porslin, ett fristående handfat, bänkskiva i kvarts, grått golv, dusch med gångjärnsdörr, släta luckor, skåp i mellenmörkt trä och en toalettstol med separat cisternkåpa
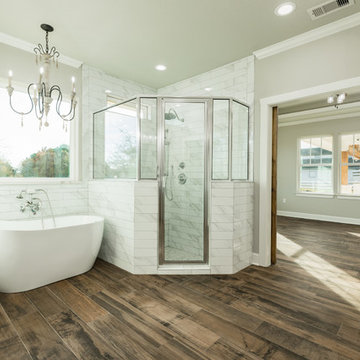
Walls Could Talk
Idéer för ett lantligt vit en-suite badrum, med luckor med infälld panel, skåp i ljust trä, ett fristående badkar, en hörndusch, en toalettstol med separat cisternkåpa, vit kakel, tunnelbanekakel, beige väggar, klinkergolv i porslin, ett fristående handfat, granitbänkskiva, brunt golv och dusch med gångjärnsdörr
Idéer för ett lantligt vit en-suite badrum, med luckor med infälld panel, skåp i ljust trä, ett fristående badkar, en hörndusch, en toalettstol med separat cisternkåpa, vit kakel, tunnelbanekakel, beige väggar, klinkergolv i porslin, ett fristående handfat, granitbänkskiva, brunt golv och dusch med gångjärnsdörr
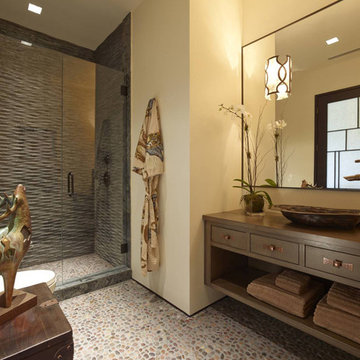
Inredning av ett asiatiskt mellanstort brun brunt badrum med dusch, med släta luckor, skåp i mörkt trä, en dusch i en alkov, en toalettstol med separat cisternkåpa, grå kakel, beige väggar, klinkergolv i småsten, ett fristående handfat, träbänkskiva, flerfärgat golv och dusch med gångjärnsdörr
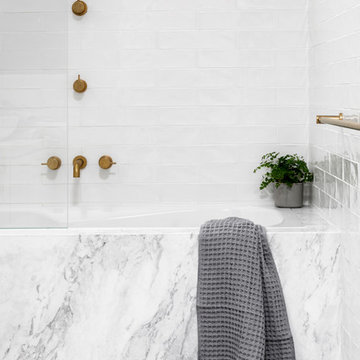
GIA Bathrooms & Kitchens
Design & Renovation
Martina Gemmola
Idéer för ett mellanstort klassiskt en-suite badrum, med luckor med infälld panel, vita skåp, ett undermonterat badkar, en dusch/badkar-kombination, vit kakel, tunnelbanekakel, marmorbänkskiva, dusch med gångjärnsdörr, en toalettstol med separat cisternkåpa, blå väggar, klinkergolv i porslin, ett fristående handfat och blått golv
Idéer för ett mellanstort klassiskt en-suite badrum, med luckor med infälld panel, vita skåp, ett undermonterat badkar, en dusch/badkar-kombination, vit kakel, tunnelbanekakel, marmorbänkskiva, dusch med gångjärnsdörr, en toalettstol med separat cisternkåpa, blå väggar, klinkergolv i porslin, ett fristående handfat och blått golv

Foto på ett litet medelhavsstil badrum med dusch, med möbel-liknande, skåp i slitet trä, en dusch i en alkov, en toalettstol med separat cisternkåpa, vit kakel, keramikplattor, beige väggar, klinkergolv i terrakotta, ett fristående handfat, träbänkskiva och brunt golv
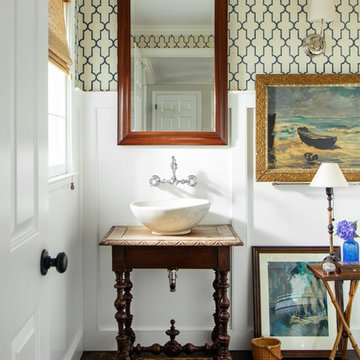
Read McKendree
Maritim inredning av ett badrum med dusch, med skåp i mörkt trä, en toalettstol med separat cisternkåpa, vita väggar, ett fristående handfat, träbänkskiva, mörkt trägolv och brunt golv
Maritim inredning av ett badrum med dusch, med skåp i mörkt trä, en toalettstol med separat cisternkåpa, vita väggar, ett fristående handfat, träbänkskiva, mörkt trägolv och brunt golv
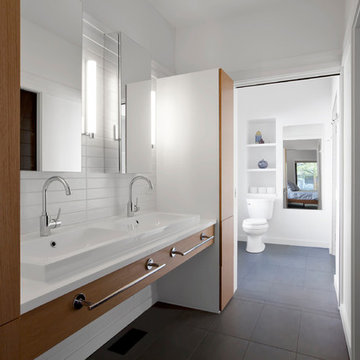
Master Bathroom flows from bedroom with double vanity across from master closet alcove, then private toilet/shower room with hidden sliding doors - Architecture/Interior Design/Renderings/Photography: HAUS | Architecture - Construction Management: WERK | Building Modern
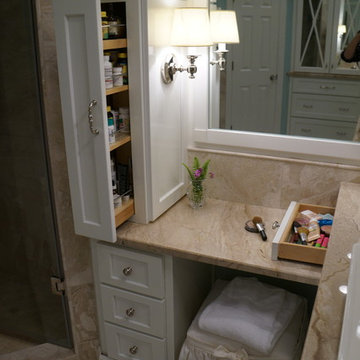
Exempel på ett stort klassiskt en-suite badrum, med skåp i shakerstil, vita skåp, ett badkar i en alkov, en dusch i en alkov, en toalettstol med separat cisternkåpa, beige kakel, marmorkakel, blå väggar, travertin golv, ett fristående handfat, marmorbänkskiva, beiget golv och dusch med gångjärnsdörr
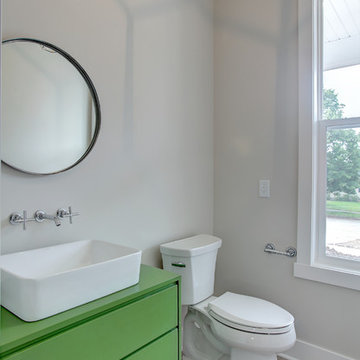
Idéer för små lantliga badrum med dusch, med släta luckor, gröna skåp, en toalettstol med separat cisternkåpa, vit kakel, beige väggar, klinkergolv i keramik, ett fristående handfat, laminatbänkskiva och grått golv

Inspiration för små eklektiska badrum med dusch, med en toalettstol med separat cisternkåpa, tunnelbanekakel, flerfärgade väggar, ett fristående handfat, svart golv, med dusch som är öppen, skåp i ljust trä, en dusch i en alkov, vit kakel och skåp i shakerstil
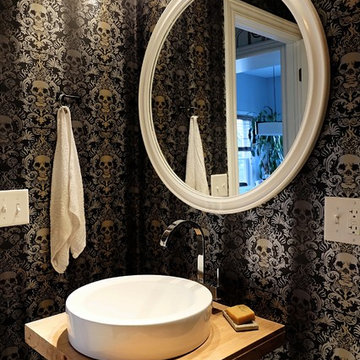
The mirror was a $20 find at a Habitat ReStore and the wall mount fixture is a ceiling fixture from Ikea. The towel rack is meant to emulate the kind found in a bowling alley. It's merely a drawer pull.

The homeowners had just purchased this home in El Segundo and they had remodeled the kitchen and one of the bathrooms on their own. However, they had more work to do. They felt that the rest of the project was too big and complex to tackle on their own and so they retained us to take over where they left off. The main focus of the project was to create a master suite and take advantage of the rather large backyard as an extension of their home. They were looking to create a more fluid indoor outdoor space.
When adding the new master suite leaving the ceilings vaulted along with French doors give the space a feeling of openness. The window seat was originally designed as an architectural feature for the exterior but turned out to be a benefit to the interior! They wanted a spa feel for their master bathroom utilizing organic finishes. Since the plan is that this will be their forever home a curbless shower was an important feature to them. The glass barn door on the shower makes the space feel larger and allows for the travertine shower tile to show through. Floating shelves and vanity allow the space to feel larger while the natural tones of the porcelain tile floor are calming. The his and hers vessel sinks make the space functional for two people to use it at once. The walk-in closet is open while the master bathroom has a white pocket door for privacy.
Since a new master suite was added to the home we converted the existing master bedroom into a family room. Adding French Doors to the family room opened up the floorplan to the outdoors while increasing the amount of natural light in this room. The closet that was previously in the bedroom was converted to built in cabinetry and floating shelves in the family room. The French doors in the master suite and family room now both open to the same deck space.
The homes new open floor plan called for a kitchen island to bring the kitchen and dining / great room together. The island is a 3” countertop vs the standard inch and a half. This design feature gives the island a chunky look. It was important that the island look like it was always a part of the kitchen. Lastly, we added a skylight in the corner of the kitchen as it felt dark once we closed off the side door that was there previously.
Repurposing rooms and opening the floor plan led to creating a laundry closet out of an old coat closet (and borrowing a small space from the new family room).
The floors become an integral part of tying together an open floor plan like this. The home still had original oak floors and the homeowners wanted to maintain that character. We laced in new planks and refinished it all to bring the project together.
To add curb appeal we removed the carport which was blocking a lot of natural light from the outside of the house. We also re-stuccoed the home and added exterior trim.
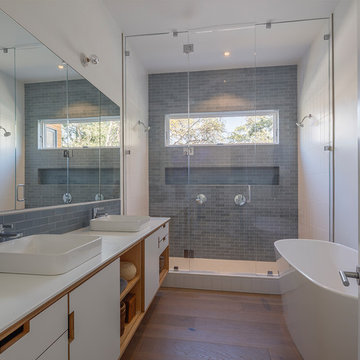
Eric Rorer
Inspiration för stora 60 tals en-suite badrum, med möbel-liknande, vita skåp, ett fristående badkar, en dusch i en alkov, en toalettstol med separat cisternkåpa, blå kakel, tunnelbanekakel, vita väggar, mellanmörkt trägolv, ett fristående handfat, bänkskiva i akrylsten, brunt golv och dusch med gångjärnsdörr
Inspiration för stora 60 tals en-suite badrum, med möbel-liknande, vita skåp, ett fristående badkar, en dusch i en alkov, en toalettstol med separat cisternkåpa, blå kakel, tunnelbanekakel, vita väggar, mellanmörkt trägolv, ett fristående handfat, bänkskiva i akrylsten, brunt golv och dusch med gångjärnsdörr
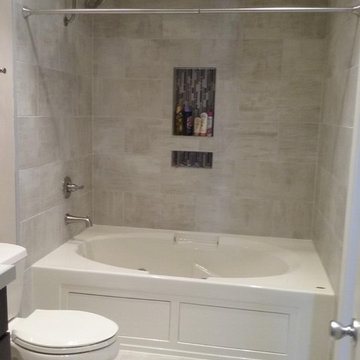
scott
Exempel på ett mellanstort modernt en-suite badrum, med skåp i shakerstil, bruna skåp, en jacuzzi, en toalettstol med separat cisternkåpa, beige kakel, porslinskakel, klinkergolv i porslin, ett fristående handfat, kaklad bänkskiva och beiget golv
Exempel på ett mellanstort modernt en-suite badrum, med skåp i shakerstil, bruna skåp, en jacuzzi, en toalettstol med separat cisternkåpa, beige kakel, porslinskakel, klinkergolv i porslin, ett fristående handfat, kaklad bänkskiva och beiget golv
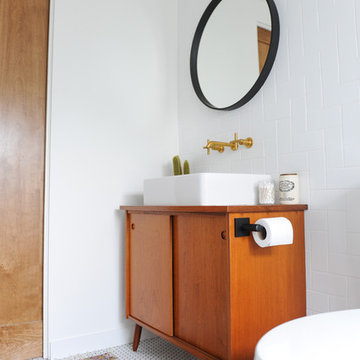
Foto på ett litet 50 tals badrum med dusch, med släta luckor, skåp i mellenmörkt trä, ett badkar i en alkov, en dusch/badkar-kombination, en toalettstol med separat cisternkåpa, vit kakel, keramikplattor, vita väggar, klinkergolv i porslin, ett fristående handfat, träbänkskiva, vitt golv och dusch med duschdraperi

This 1970 original beach home needed a full remodel. All plumbing and electrical, all ceilings and drywall, as well as the bathrooms, kitchen and other cosmetic surfaces. The light grey and blue palate is perfect for this beach cottage. The modern touches and high end finishes compliment the design and balance of this space.
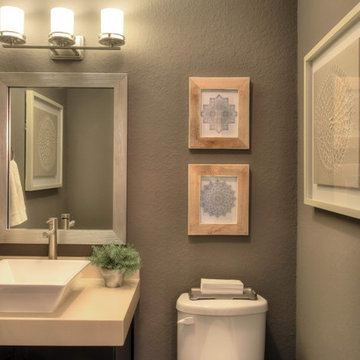
Inspiration för ett litet funkis toalett, med släta luckor, svarta skåp, en toalettstol med separat cisternkåpa, grå väggar, ett fristående handfat och bänkskiva i kvarts
20 052 foton på badrum, med en toalettstol med separat cisternkåpa och ett fristående handfat
9
