20 052 foton på badrum, med en toalettstol med separat cisternkåpa och ett fristående handfat
Sortera efter:
Budget
Sortera efter:Populärt i dag
121 - 140 av 20 052 foton
Artikel 1 av 3

An antique chest of drawers was repurposed as a vanity in a charming refresh of a guest bath.
Idéer för små vintage vitt badrum med dusch, med en toalettstol med separat cisternkåpa, vit kakel, keramikplattor, blå väggar, ett fristående handfat, bänkskiva i kvarts, släta luckor, skåp i mellenmörkt trä, mosaikgolv och flerfärgat golv
Idéer för små vintage vitt badrum med dusch, med en toalettstol med separat cisternkåpa, vit kakel, keramikplattor, blå väggar, ett fristående handfat, bänkskiva i kvarts, släta luckor, skåp i mellenmörkt trä, mosaikgolv och flerfärgat golv

Bild på ett litet maritimt brun brunt toalett, med öppna hyllor, skåp i ljust trä, en toalettstol med separat cisternkåpa, grå kakel, stenkakel, grå väggar, mörkt trägolv, ett fristående handfat, träbänkskiva och brunt golv

The walk-in shower features gorgeous hardware, a built-in shelving area, and a corner bench enclosed in glass. The glass helps both the shower and the bathroom seem larger.

Inspiration för små 50 tals vitt toaletter, med släta luckor, skåp i ljust trä, en toalettstol med separat cisternkåpa, vita väggar, mörkt trägolv, ett fristående handfat, bänkskiva i kvartsit och brunt golv

Customer requested a simplistic, european style powder room. The powder room consists of a vessel sink, quartz countertop on top of a contemporary style vanity. The toilet has a skirted trapway, which creates a sleek design. A mosaic style floor tile helps bring together a simplistic look with lots of character.

Foto på ett mellanstort funkis beige badrum med dusch, med grått golv, öppna hyllor, grå skåp, en öppen dusch, en toalettstol med separat cisternkåpa, grå kakel, grå väggar, ljust trägolv, ett fristående handfat, träbänkskiva och dusch med gångjärnsdörr
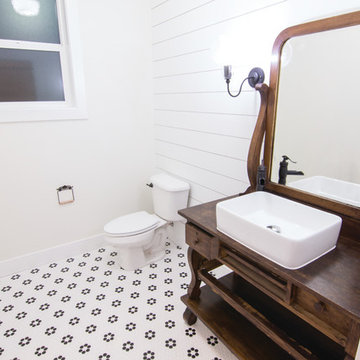
Photos by Becky Pospical
Bild på ett litet lantligt brun brunt badrum, med möbel-liknande, skåp i mörkt trä, en toalettstol med separat cisternkåpa, vita väggar, klinkergolv i keramik, ett fristående handfat, träbänkskiva och vitt golv
Bild på ett litet lantligt brun brunt badrum, med möbel-liknande, skåp i mörkt trä, en toalettstol med separat cisternkåpa, vita väggar, klinkergolv i keramik, ett fristående handfat, träbänkskiva och vitt golv
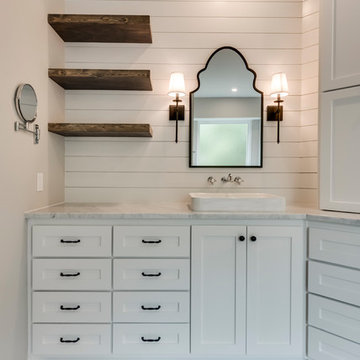
This beautiful farmhouse style master bathroom was renovated in Stonebridge Ranch McKinney. The client was tired of their 90's era fixtures and finishes and wanted a trendier update.
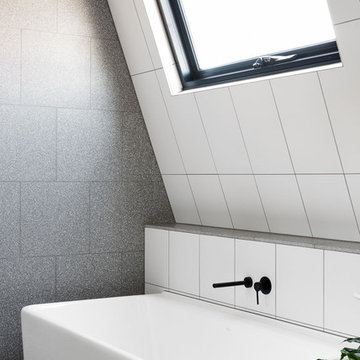
Build Beirin Projects
Project BuildHer Collective
Photo Cheyne Toomey Photography
Modern inredning av ett mellanstort vit vitt badrum för barn, med skåp i ljust trä, ett fristående badkar, en toalettstol med separat cisternkåpa, grå kakel, grå väggar, ett fristående handfat och grått golv
Modern inredning av ett mellanstort vit vitt badrum för barn, med skåp i ljust trä, ett fristående badkar, en toalettstol med separat cisternkåpa, grå kakel, grå väggar, ett fristående handfat och grått golv

Scott Amundson
Inredning av ett retro mellanstort vit vitt en-suite badrum, med släta luckor, skåp i mellenmörkt trä, en kantlös dusch, en toalettstol med separat cisternkåpa, vit kakel, tunnelbanekakel, vita väggar, klinkergolv i porslin, ett fristående handfat, bänkskiva i kvarts, grått golv och dusch med gångjärnsdörr
Inredning av ett retro mellanstort vit vitt en-suite badrum, med släta luckor, skåp i mellenmörkt trä, en kantlös dusch, en toalettstol med separat cisternkåpa, vit kakel, tunnelbanekakel, vita väggar, klinkergolv i porslin, ett fristående handfat, bänkskiva i kvarts, grått golv och dusch med gångjärnsdörr

The goal of this project was to upgrade the builder grade finishes and create an ergonomic space that had a contemporary feel. This bathroom transformed from a standard, builder grade bathroom to a contemporary urban oasis. This was one of my favorite projects, I know I say that about most of my projects but this one really took an amazing transformation. By removing the walls surrounding the shower and relocating the toilet it visually opened up the space. Creating a deeper shower allowed for the tub to be incorporated into the wet area. Adding a LED panel in the back of the shower gave the illusion of a depth and created a unique storage ledge. A custom vanity keeps a clean front with different storage options and linear limestone draws the eye towards the stacked stone accent wall.
Houzz Write Up: https://www.houzz.com/magazine/inside-houzz-a-chopped-up-bathroom-goes-streamlined-and-swank-stsetivw-vs~27263720
The layout of this bathroom was opened up to get rid of the hallway effect, being only 7 foot wide, this bathroom needed all the width it could muster. Using light flooring in the form of natural lime stone 12x24 tiles with a linear pattern, it really draws the eye down the length of the room which is what we needed. Then, breaking up the space a little with the stone pebble flooring in the shower, this client enjoyed his time living in Japan and wanted to incorporate some of the elements that he appreciated while living there. The dark stacked stone feature wall behind the tub is the perfect backdrop for the LED panel, giving the illusion of a window and also creates a cool storage shelf for the tub. A narrow, but tasteful, oval freestanding tub fit effortlessly in the back of the shower. With a sloped floor, ensuring no standing water either in the shower floor or behind the tub, every thought went into engineering this Atlanta bathroom to last the test of time. With now adequate space in the shower, there was space for adjacent shower heads controlled by Kohler digital valves. A hand wand was added for use and convenience of cleaning as well. On the vanity are semi-vessel sinks which give the appearance of vessel sinks, but with the added benefit of a deeper, rounded basin to avoid splashing. Wall mounted faucets add sophistication as well as less cleaning maintenance over time. The custom vanity is streamlined with drawers, doors and a pull out for a can or hamper.
A wonderful project and equally wonderful client. I really enjoyed working with this client and the creative direction of this project.
Brushed nickel shower head with digital shower valve, freestanding bathtub, curbless shower with hidden shower drain, flat pebble shower floor, shelf over tub with LED lighting, gray vanity with drawer fronts, white square ceramic sinks, wall mount faucets and lighting under vanity. Hidden Drain shower system. Atlanta Bathroom.
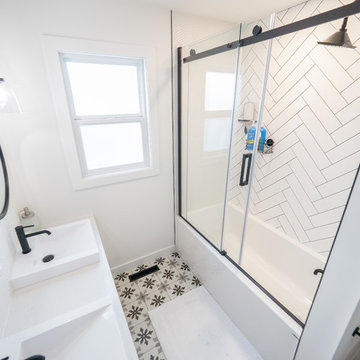
Idéer för att renovera ett mellanstort 60 tals vit vitt badrum, med vita skåp, en dusch/badkar-kombination, en toalettstol med separat cisternkåpa, vit kakel, klinkergolv i porslin, ett fristående handfat, dusch med skjutdörr, släta luckor, ett badkar i en alkov, vita väggar, flerfärgat golv och bänkskiva i kvartsit
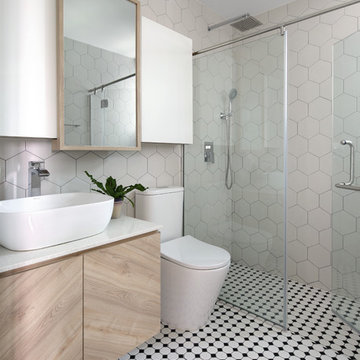
Idéer för ett nordiskt vit badrum med dusch, med släta luckor, skåp i ljust trä, en dusch i en alkov, en toalettstol med separat cisternkåpa, beige kakel, beige väggar, ett fristående handfat, flerfärgat golv och dusch med gångjärnsdörr

Des tonalités neutres et des matières nobles ont été minutieusement sélectionnées pour ce projet de rénovation. Côté déco, les lignes sont pures et légères. Un lieu de méditation idéal qui allie fonctionnalité, clarté et confort !
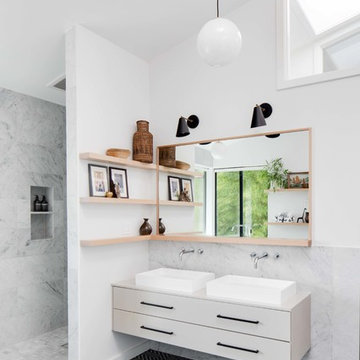
Chad Mellon
Idéer för ett stort modernt badrum för barn, med släta luckor, beige skåp, ett fristående badkar, en öppen dusch, en toalettstol med separat cisternkåpa, vit kakel, marmorkakel, vita väggar, cementgolv, ett fristående handfat, svart golv och med dusch som är öppen
Idéer för ett stort modernt badrum för barn, med släta luckor, beige skåp, ett fristående badkar, en öppen dusch, en toalettstol med separat cisternkåpa, vit kakel, marmorkakel, vita väggar, cementgolv, ett fristående handfat, svart golv och med dusch som är öppen
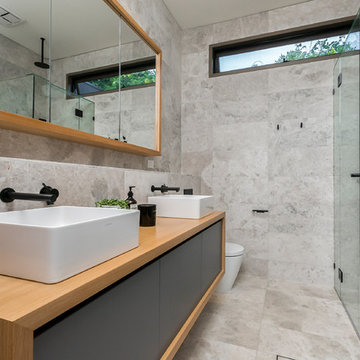
Inredning av ett modernt en-suite badrum, med släta luckor, grå skåp, ett fristående badkar, en hörndusch, en toalettstol med separat cisternkåpa, beige kakel, grå kakel, grå väggar, ett fristående handfat, träbänkskiva, grått golv och dusch med gångjärnsdörr

Idéer för att renovera ett litet maritimt brun brunt badrum med dusch, med skåp i slitet trä, en toalettstol med separat cisternkåpa, beige väggar, klinkergolv i småsten, ett fristående handfat, träbänkskiva, grått golv och släta luckor
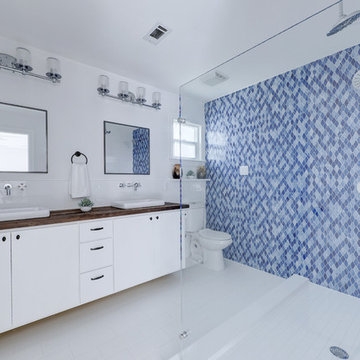
Allison Cartwright
@melisaclementdesigns
Idéer för maritima brunt badrum, med släta luckor, vita skåp, en dubbeldusch, en toalettstol med separat cisternkåpa, mosaik, blå väggar, ett fristående handfat, träbänkskiva, vitt golv och med dusch som är öppen
Idéer för maritima brunt badrum, med släta luckor, vita skåp, en dubbeldusch, en toalettstol med separat cisternkåpa, mosaik, blå väggar, ett fristående handfat, träbänkskiva, vitt golv och med dusch som är öppen

Lower Level 3/4 Bathroom features shiplap wall, subway tile shower, furniture piece vanity, and rustic tile floor.
Foto på ett mellanstort lantligt badrum med dusch, med en dusch i en alkov, klinkergolv i porslin, bänkskiva i akrylsten, dusch med gångjärnsdörr, skåp i mellenmörkt trä, en toalettstol med separat cisternkåpa, vit kakel, beige väggar, ett fristående handfat, grått golv och släta luckor
Foto på ett mellanstort lantligt badrum med dusch, med en dusch i en alkov, klinkergolv i porslin, bänkskiva i akrylsten, dusch med gångjärnsdörr, skåp i mellenmörkt trä, en toalettstol med separat cisternkåpa, vit kakel, beige väggar, ett fristående handfat, grått golv och släta luckor

New bathroom in new addition
Photo by Sarah Terranova
Foto på ett litet vintage badrum för barn, med skåp i shakerstil, grå skåp, ett badkar i en alkov, en dusch/badkar-kombination, en toalettstol med separat cisternkåpa, beige kakel, keramikplattor, rosa väggar, klinkergolv i porslin, ett fristående handfat, bänkskiva i kvartsit, dusch med duschdraperi och vitt golv
Foto på ett litet vintage badrum för barn, med skåp i shakerstil, grå skåp, ett badkar i en alkov, en dusch/badkar-kombination, en toalettstol med separat cisternkåpa, beige kakel, keramikplattor, rosa väggar, klinkergolv i porslin, ett fristående handfat, bänkskiva i kvartsit, dusch med duschdraperi och vitt golv
20 052 foton på badrum, med en toalettstol med separat cisternkåpa och ett fristående handfat
7
