20 052 foton på badrum, med en toalettstol med separat cisternkåpa och ett fristående handfat
Sortera efter:
Budget
Sortera efter:Populärt i dag
61 - 80 av 20 052 foton
Artikel 1 av 3

Katja Schuster
Foto på ett stort funkis bastu, med öppna hyllor, beige skåp, ett hörnbadkar, en kantlös dusch, en toalettstol med separat cisternkåpa, beige kakel, brun kakel, beige väggar, ljust trägolv, ett fristående handfat, träbänkskiva, beiget golv och med dusch som är öppen
Foto på ett stort funkis bastu, med öppna hyllor, beige skåp, ett hörnbadkar, en kantlös dusch, en toalettstol med separat cisternkåpa, beige kakel, brun kakel, beige väggar, ljust trägolv, ett fristående handfat, träbänkskiva, beiget golv och med dusch som är öppen

The goal of this project was to upgrade the builder grade finishes and create an ergonomic space that had a contemporary feel. This bathroom transformed from a standard, builder grade bathroom to a contemporary urban oasis. This was one of my favorite projects, I know I say that about most of my projects but this one really took an amazing transformation. By removing the walls surrounding the shower and relocating the toilet it visually opened up the space. Creating a deeper shower allowed for the tub to be incorporated into the wet area. Adding a LED panel in the back of the shower gave the illusion of a depth and created a unique storage ledge. A custom vanity keeps a clean front with different storage options and linear limestone draws the eye towards the stacked stone accent wall.
Houzz Write Up: https://www.houzz.com/magazine/inside-houzz-a-chopped-up-bathroom-goes-streamlined-and-swank-stsetivw-vs~27263720
The layout of this bathroom was opened up to get rid of the hallway effect, being only 7 foot wide, this bathroom needed all the width it could muster. Using light flooring in the form of natural lime stone 12x24 tiles with a linear pattern, it really draws the eye down the length of the room which is what we needed. Then, breaking up the space a little with the stone pebble flooring in the shower, this client enjoyed his time living in Japan and wanted to incorporate some of the elements that he appreciated while living there. The dark stacked stone feature wall behind the tub is the perfect backdrop for the LED panel, giving the illusion of a window and also creates a cool storage shelf for the tub. A narrow, but tasteful, oval freestanding tub fit effortlessly in the back of the shower. With a sloped floor, ensuring no standing water either in the shower floor or behind the tub, every thought went into engineering this Atlanta bathroom to last the test of time. With now adequate space in the shower, there was space for adjacent shower heads controlled by Kohler digital valves. A hand wand was added for use and convenience of cleaning as well. On the vanity are semi-vessel sinks which give the appearance of vessel sinks, but with the added benefit of a deeper, rounded basin to avoid splashing. Wall mounted faucets add sophistication as well as less cleaning maintenance over time. The custom vanity is streamlined with drawers, doors and a pull out for a can or hamper.
A wonderful project and equally wonderful client. I really enjoyed working with this client and the creative direction of this project.
Brushed nickel shower head with digital shower valve, freestanding bathtub, curbless shower with hidden shower drain, flat pebble shower floor, shelf over tub with LED lighting, gray vanity with drawer fronts, white square ceramic sinks, wall mount faucets and lighting under vanity. Hidden Drain shower system. Atlanta Bathroom.
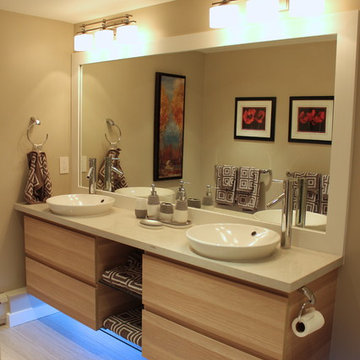
Ikea floating vanity with drawers, separated by two custom glass shelves and a Caesarstone counter top. Two semi-recessed caroma sinks with Moen Level vessel faucets. Under cabinet LED strip lighting. wood grain textured 12x24 porcelain floor tiles.
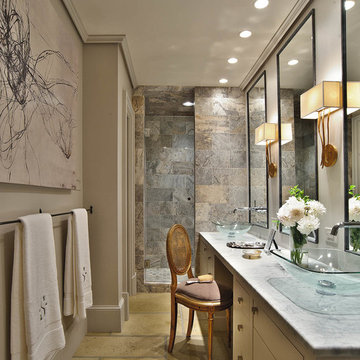
Dustin Peck Photography
Inspiration för ett litet funkis en-suite badrum, med bänkskiva i onyx, ett fristående handfat, släta luckor, vita skåp, en dusch i en alkov, en toalettstol med separat cisternkåpa, brun kakel, stenkakel, grå väggar och betonggolv
Inspiration för ett litet funkis en-suite badrum, med bänkskiva i onyx, ett fristående handfat, släta luckor, vita skåp, en dusch i en alkov, en toalettstol med separat cisternkåpa, brun kakel, stenkakel, grå väggar och betonggolv
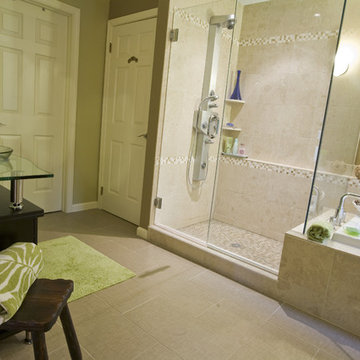
This Connecticut couple transformed their outdated, cramped master bathroom into a soothing Caribbean retreat. By maximizing the existing space and smoothing the transition between features, the designers at Simply Baths, Inc. helped the homeowners achieve a space that is as functional as it is fashionable.

Photo: Bay Area VR - Eli Poblitz
Idéer för små funkis badrum med dusch, med ett fristående handfat, öppna hyllor, en toalettstol med separat cisternkåpa, vita väggar, skåp i ljust trä, röd kakel, mosaik och bänkskiva i kvarts
Idéer för små funkis badrum med dusch, med ett fristående handfat, öppna hyllor, en toalettstol med separat cisternkåpa, vita väggar, skåp i ljust trä, röd kakel, mosaik och bänkskiva i kvarts
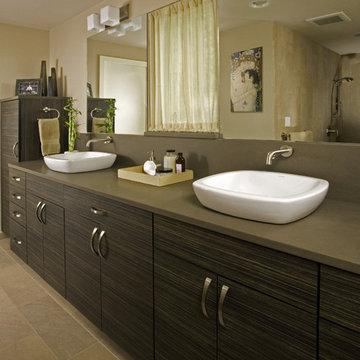
Inspiration för stora moderna brunt en-suite badrum, med ett fristående handfat, släta luckor, ett platsbyggt badkar, en toalettstol med separat cisternkåpa, beige kakel, porslinskakel, bruna väggar, klinkergolv i porslin, bänkskiva i kvarts och skåp i mörkt trä
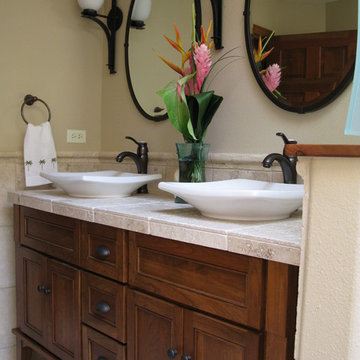
the client loves Hawaii and the tropics, this bath was designed to have a classic feel with references to that love.
Exotisk inredning av ett mellanstort badrum, med ett fristående handfat, skåp i mörkt trä, kaklad bänkskiva, ett badkar i en alkov, en dusch/badkar-kombination, en toalettstol med separat cisternkåpa, beige kakel, stenkakel, beige väggar, travertin golv och luckor med infälld panel
Exotisk inredning av ett mellanstort badrum, med ett fristående handfat, skåp i mörkt trä, kaklad bänkskiva, ett badkar i en alkov, en dusch/badkar-kombination, en toalettstol med separat cisternkåpa, beige kakel, stenkakel, beige väggar, travertin golv och luckor med infälld panel

An updated master bath with hints of traditional styling really helped create the perfect oasis for these empty nesters. A few things on the wish list: a large mirror, and seated vanity space, a new freestanding tub, and a more open shower look with lots of options! Take a look at all of the fun materials that brought this space to life.
Cabinetry: Ultracraft, Charlotte door, Maple in Arctic White paint
Hardware: Emtek Windsor Crystal Knob, French Antique
Counters and backsplash: Cambria quartz, Highgate, 3cm with demi-bullnose edge
Sinks: Decolav Andra Oval Semi-Recessed Vitreous China Lavatory in white
Faucets, Plumbing fixtures and accessories: Brizo Virage collection in Brilliance Brushed Bronze
Tub: Jason Hydrotherapy, Forma collection AD553PX soaking tub
Tile floor: main floor is Marble Systems Calacatta Gold honed 12x12 with matching formed base molding; tiled rug is the Calacatta Gold Modern Polished basket weave with a border made of the Allure light 2.75x5.5 pieces
Shower/Tub tile: main wall tile is Arizona Tile H-Line Pumice Glossy 4x16 ceramic tile; inserts are Marble Systems Show White polished 1x2 herringbone with the Calacatta Gold 5/8x5/8 staggered mosaic on the shower floor
Mirror: custom made by Alamo Glass with a Universal Arquati frame

Dark floor tiles laid in a herringbone pattern wrap up the shower wall and into the skylight over the shower. Timber joinery , marble benchtop, full height mirror and Venetian plaster add contrast and warmth to the bathroom.
Thank you for all the interest in the tile. It's called Mountains Black (600x75mm) and is supplied by Perini Tiles Bridge Rd Richmond, Melbourne Victoria Australia
Image by: Jack Lovel Photography

Inredning av ett modernt litet grå grått badrum för barn, med släta luckor, skåp i slitet trä, ett fristående badkar, en dusch/badkar-kombination, en toalettstol med separat cisternkåpa, vit kakel, keramikplattor, vita väggar, cementgolv, ett fristående handfat, marmorbänkskiva, vitt golv och dusch med skjutdörr

Dual basin vanity unit with twin wall recessed shaving cabinets. This vanity features two vessel basins and in-wall taps, with two drawers each side.
Photos by Brisbane Kitchens and Bathrooms

Inredning av ett lantligt brun brunt toalett, med möbel-liknande, skåp i mörkt trä, en toalettstol med separat cisternkåpa, svart kakel, vita väggar, ljust trägolv, ett fristående handfat, träbänkskiva och beiget golv

Design de la salle de bain par : Caroline Bouffard Design
Comptoirs par: Les Artistes du Bois inc.
Bathroom Design by: Caroline Bouffard Design
Countertops: Les Artistes du Bois inc.
Immophoto - Frederic Blanchet

The detailed plans for this bathroom can be purchased here: https://www.changeyourbathroom.com/shop/healing-hinoki-bathroom-plans/
Japanese Hinoki Ofuro Tub in wet area combined with shower, hidden shower drain with pebble shower floor, travertine tile with brushed nickel fixtures. Atlanta Bathroom

Ensuite Bathroom
Exempel på ett litet modernt vit vitt badrum med dusch, med släta luckor, skåp i mörkt trä, en öppen dusch, en toalettstol med separat cisternkåpa, grå kakel, grå väggar, ett fristående handfat, grått golv och med dusch som är öppen
Exempel på ett litet modernt vit vitt badrum med dusch, med släta luckor, skåp i mörkt trä, en öppen dusch, en toalettstol med separat cisternkåpa, grå kakel, grå väggar, ett fristående handfat, grått golv och med dusch som är öppen

Beautifully simple, this powder bath is dark and moody with clean lines and gorgeous gray textured wallpaper.
Inredning av ett modernt mellanstort svart svart toalett, med släta luckor, grå skåp, en toalettstol med separat cisternkåpa, grå väggar, mellanmörkt trägolv, ett fristående handfat, bänkskiva i kvarts och brunt golv
Inredning av ett modernt mellanstort svart svart toalett, med släta luckor, grå skåp, en toalettstol med separat cisternkåpa, grå väggar, mellanmörkt trägolv, ett fristående handfat, bänkskiva i kvarts och brunt golv

Transformation d'un salle de bains pour adolescents. On déplace une baignoire encombrante pour permettre la création d'une douche.
Le coin baignoire se fait plus petit, pour gagner beaucoup plus d'espace.
Style intemporel et élégant. Meuble suspendu avec plan en marbre noir. Faience murale XXL.

Fully remodeled master bathroom was reimaged to fit the lifestyle and personality of the client. Complete with a full-sized freestanding bathtub, customer vanity, wall mounted fixtures and standalone shower.

Inspiration för små moderna beige badrum med dusch, med skåp i ljust trä, en kantlös dusch, en toalettstol med separat cisternkåpa, beige väggar, ett fristående handfat, svart golv och med dusch som är öppen
20 052 foton på badrum, med en toalettstol med separat cisternkåpa och ett fristående handfat
4
