12 409 foton på badrum, med en toalettstol med separat cisternkåpa och flerfärgad kakel
Sortera efter:Populärt i dag
241 - 260 av 12 409 foton
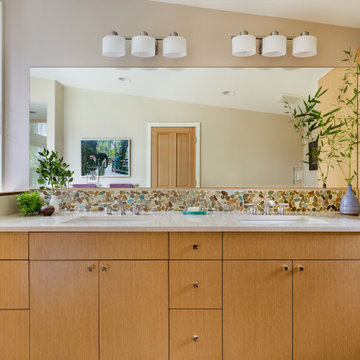
Idéer för att renovera ett mellanstort funkis vit vitt en-suite badrum, med släta luckor, skåp i ljust trä, ett platsbyggt badkar, våtrum, en toalettstol med separat cisternkåpa, flerfärgad kakel, kakel i småsten, beige väggar, klinkergolv i porslin, ett undermonterad handfat, bänkskiva i kvartsit, beiget golv och dusch med gångjärnsdörr
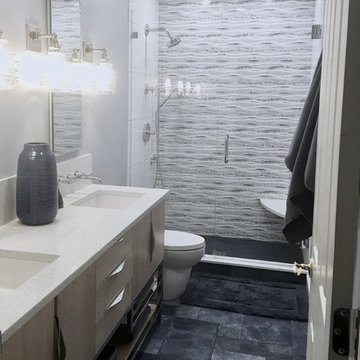
In addition to updating the finishes to better suit the client's style, they also wanted a more open space.
Idéer för att renovera ett mellanstort funkis vit vitt badrum för barn, med släta luckor, skåp i ljust trä, en dusch i en alkov, en toalettstol med separat cisternkåpa, flerfärgad kakel, mosaik, blå väggar, klinkergolv i porslin, ett undermonterad handfat, bänkskiva i kvarts, blått golv och dusch med gångjärnsdörr
Idéer för att renovera ett mellanstort funkis vit vitt badrum för barn, med släta luckor, skåp i ljust trä, en dusch i en alkov, en toalettstol med separat cisternkåpa, flerfärgad kakel, mosaik, blå väggar, klinkergolv i porslin, ett undermonterad handfat, bänkskiva i kvarts, blått golv och dusch med gångjärnsdörr

Ambient Elements creates conscious designs for innovative spaces by combining superior craftsmanship, advanced engineering and unique concepts while providing the ultimate wellness experience. We design and build saunas, infrared saunas, steam rooms, hammams, cryo chambers, salt rooms, snow rooms and many other hyperthermic conditioning modalities.
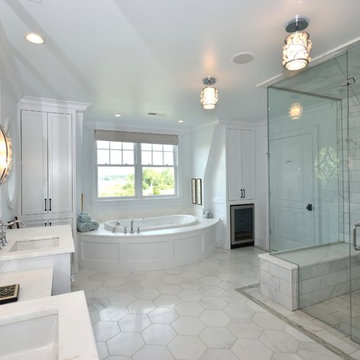
Idéer för ett stort klassiskt en-suite badrum, med skåp i shakerstil, vita skåp, ett badkar i en alkov, en dusch i en alkov, en toalettstol med separat cisternkåpa, flerfärgad kakel, stenkakel, vita väggar, marmorgolv, ett undermonterad handfat, marmorbänkskiva, vitt golv och dusch med gångjärnsdörr
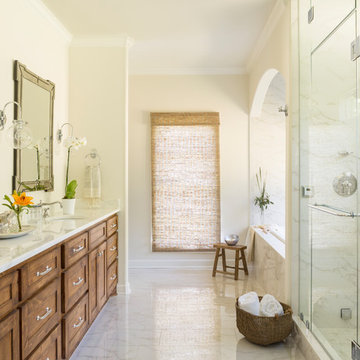
Foto på ett stort lantligt en-suite badrum, med skåp i shakerstil, skåp i mörkt trä, ett platsbyggt badkar, en hörndusch, en toalettstol med separat cisternkåpa, flerfärgad kakel, beige väggar, klinkergolv i keramik, ett undermonterad handfat och bänkskiva i kvarts
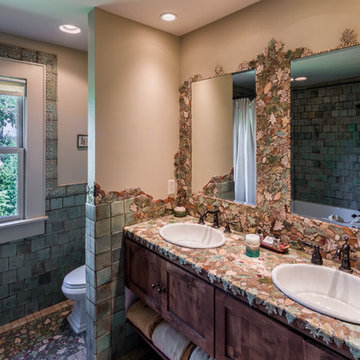
This unique home, and it's use of historic cabins that were dismantled, and then reassembled on-site, was custom designed by MossCreek. As the mountain residence for an accomplished artist, the home features abundant natural light, antique timbers and logs, and numerous spaces designed to highlight the artist's work and to serve as studios for creativity. Photos by John MacLean.
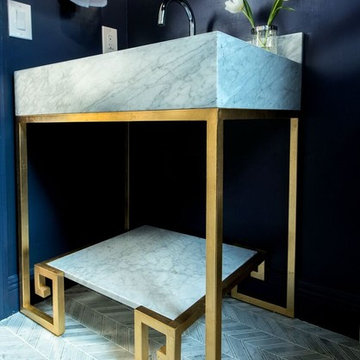
RM Studio Corp
Modern inredning av ett litet toalett, med en toalettstol med separat cisternkåpa, flerfärgad kakel, mosaik, blå väggar, ett undermonterad handfat, marmorbänkskiva och marmorgolv
Modern inredning av ett litet toalett, med en toalettstol med separat cisternkåpa, flerfärgad kakel, mosaik, blå väggar, ett undermonterad handfat, marmorbänkskiva och marmorgolv
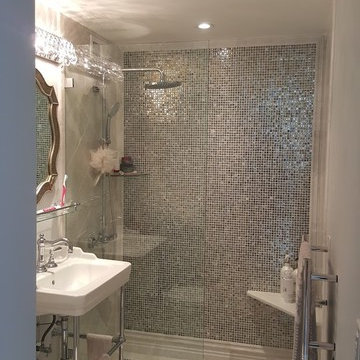
Foto på ett mellanstort funkis badrum med dusch, med öppna hyllor, en öppen dusch, en toalettstol med separat cisternkåpa, grå kakel, flerfärgad kakel, vit kakel, mosaik, grå väggar, klinkergolv i keramik, ett väggmonterat handfat och bänkskiva i akrylsten

Inspiration för ett mycket stort rustikt en-suite badrum, med släta luckor, skåp i mellenmörkt trä, granitbänkskiva, ett platsbyggt badkar, en hörndusch, en toalettstol med separat cisternkåpa, beige kakel, flerfärgad kakel, keramikplattor, grå väggar, skiffergolv och ett undermonterad handfat

This 1930's Barrington Hills farmhouse was in need of some TLC when it was purchased by this southern family of five who planned to make it their new home. The renovation taken on by Advance Design Studio's designer Scott Christensen and master carpenter Justin Davis included a custom porch, custom built in cabinetry in the living room and children's bedrooms, 2 children's on-suite baths, a guest powder room, a fabulous new master bath with custom closet and makeup area, a new upstairs laundry room, a workout basement, a mud room, new flooring and custom wainscot stairs with planked walls and ceilings throughout the home.
The home's original mechanicals were in dire need of updating, so HVAC, plumbing and electrical were all replaced with newer materials and equipment. A dramatic change to the exterior took place with the addition of a quaint standing seam metal roofed farmhouse porch perfect for sipping lemonade on a lazy hot summer day.
In addition to the changes to the home, a guest house on the property underwent a major transformation as well. Newly outfitted with updated gas and electric, a new stacking washer/dryer space was created along with an updated bath complete with a glass enclosed shower, something the bath did not previously have. A beautiful kitchenette with ample cabinetry space, refrigeration and a sink was transformed as well to provide all the comforts of home for guests visiting at the classic cottage retreat.
The biggest design challenge was to keep in line with the charm the old home possessed, all the while giving the family all the convenience and efficiency of modern functioning amenities. One of the most interesting uses of material was the porcelain "wood-looking" tile used in all the baths and most of the home's common areas. All the efficiency of porcelain tile, with the nostalgic look and feel of worn and weathered hardwood floors. The home’s casual entry has an 8" rustic antique barn wood look porcelain tile in a rich brown to create a warm and welcoming first impression.
Painted distressed cabinetry in muted shades of gray/green was used in the powder room to bring out the rustic feel of the space which was accentuated with wood planked walls and ceilings. Fresh white painted shaker cabinetry was used throughout the rest of the rooms, accentuated by bright chrome fixtures and muted pastel tones to create a calm and relaxing feeling throughout the home.
Custom cabinetry was designed and built by Advance Design specifically for a large 70” TV in the living room, for each of the children’s bedroom’s built in storage, custom closets, and book shelves, and for a mudroom fit with custom niches for each family member by name.
The ample master bath was fitted with double vanity areas in white. A generous shower with a bench features classic white subway tiles and light blue/green glass accents, as well as a large free standing soaking tub nestled under a window with double sconces to dim while relaxing in a luxurious bath. A custom classic white bookcase for plush towels greets you as you enter the sanctuary bath.

Exempel på ett litet klassiskt toalett, med en toalettstol med separat cisternkåpa, blå kakel, grön kakel, orange kakel, röd kakel, beige kakel, flerfärgad kakel, mosaik, röda väggar, mörkt trägolv, ett fristående handfat och kaklad bänkskiva
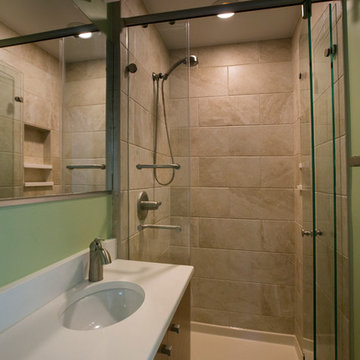
Marilyn Peryer Style House
Idéer för att renovera ett litet funkis vit vitt en-suite badrum, med ett undermonterad handfat, släta luckor, skåp i mellenmörkt trä, bänkskiva i kvarts, en dusch i en alkov, flerfärgad kakel, porslinskakel, gröna väggar, klinkergolv i porslin, en toalettstol med separat cisternkåpa, beiget golv och dusch med gångjärnsdörr
Idéer för att renovera ett litet funkis vit vitt en-suite badrum, med ett undermonterad handfat, släta luckor, skåp i mellenmörkt trä, bänkskiva i kvarts, en dusch i en alkov, flerfärgad kakel, porslinskakel, gröna väggar, klinkergolv i porslin, en toalettstol med separat cisternkåpa, beiget golv och dusch med gångjärnsdörr
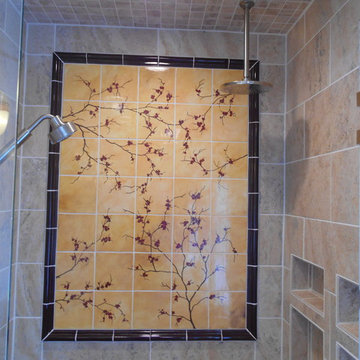
The client wanted to feel out doors when in this most private space. We collaborated and came up with this stunning shower insert. All hand painted in the Minneapolis MN, with gorgeous chair rail trim to frame it out.
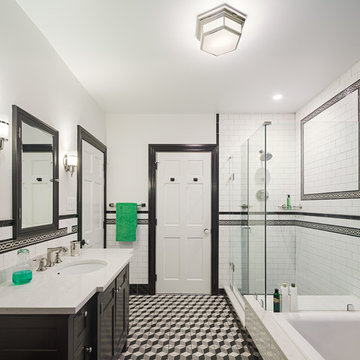
Sam Oberter
Bild på ett mellanstort vintage en-suite badrum, med ett undermonterad handfat, släta luckor, bänkskiva i kvarts, ett platsbyggt badkar, en dusch/badkar-kombination, en toalettstol med separat cisternkåpa, flerfärgad kakel, cementkakel, grå väggar och svarta skåp
Bild på ett mellanstort vintage en-suite badrum, med ett undermonterad handfat, släta luckor, bänkskiva i kvarts, ett platsbyggt badkar, en dusch/badkar-kombination, en toalettstol med separat cisternkåpa, flerfärgad kakel, cementkakel, grå väggar och svarta skåp
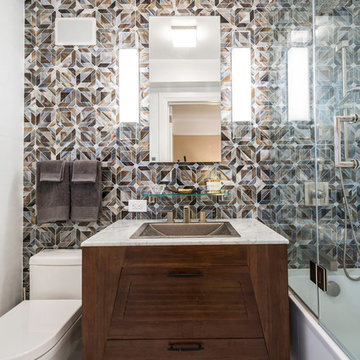
Eric Soltan Photography www.ericsoltan.com
Idéer för ett mellanstort modernt badrum med dusch, med ett nedsänkt handfat, skåp i mörkt trä, ett badkar i en alkov, en dusch/badkar-kombination, flerfärgad kakel, vita väggar, en toalettstol med separat cisternkåpa, mosaik, klinkergolv i keramik, marmorbänkskiva och släta luckor
Idéer för ett mellanstort modernt badrum med dusch, med ett nedsänkt handfat, skåp i mörkt trä, ett badkar i en alkov, en dusch/badkar-kombination, flerfärgad kakel, vita väggar, en toalettstol med separat cisternkåpa, mosaik, klinkergolv i keramik, marmorbänkskiva och släta luckor
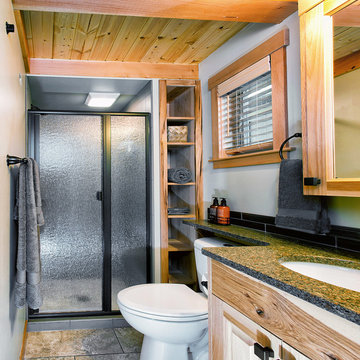
Diane Padys Photography
Foto på ett litet amerikanskt badrum med dusch, med ett undermonterad handfat, luckor med upphöjd panel, skåp i mellenmörkt trä, bänkskiva i kvarts, en dusch i en alkov, en toalettstol med separat cisternkåpa, flerfärgad kakel, porslinskakel, grå väggar och klinkergolv i porslin
Foto på ett litet amerikanskt badrum med dusch, med ett undermonterad handfat, luckor med upphöjd panel, skåp i mellenmörkt trä, bänkskiva i kvarts, en dusch i en alkov, en toalettstol med separat cisternkåpa, flerfärgad kakel, porslinskakel, grå väggar och klinkergolv i porslin
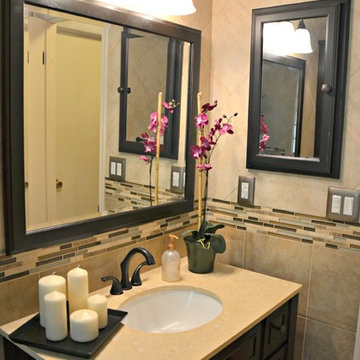
This bathroom is not only shared by the whole family, but it also is available for guests to use, so it was important to make this space appealing to the eyes. The whole room is accented with oil rubbed bronze fixtures so that it ties everything together. The sparkling blue and brown glass tile is from Mosaic Tile and the tile on the walls and floor are from B&F Ceramics. The framed mirror is from Bertch and the cabinets were supplied by the homeowner.
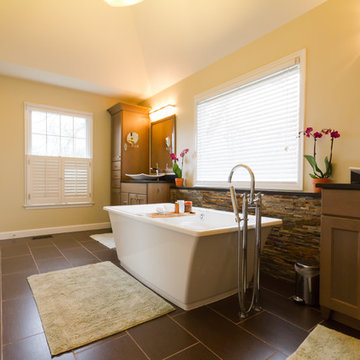
© Jimmy Smith 2013
to view more designs visit http://www.henryplumbing.com/v5/showcase/bathroom-gallerie-showcase
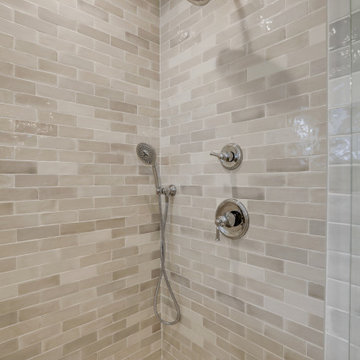
Exempel på ett mellanstort klassiskt vit vitt en-suite badrum, med luckor med infälld panel, skåp i ljust trä, ett fristående badkar, en hörndusch, en toalettstol med separat cisternkåpa, flerfärgad kakel, keramikplattor, vita väggar, marmorgolv, ett undermonterad handfat, bänkskiva i kvarts, vitt golv och dusch med gångjärnsdörr

Exempel på ett stort klassiskt flerfärgad flerfärgat en-suite badrum, med luckor med upphöjd panel, vita skåp, ett fristående badkar, en öppen dusch, en toalettstol med separat cisternkåpa, flerfärgad kakel, kakel i småsten, beige väggar, klinkergolv i småsten, ett nedsänkt handfat, granitbänkskiva, flerfärgat golv och med dusch som är öppen
12 409 foton på badrum, med en toalettstol med separat cisternkåpa och flerfärgad kakel
13