12 398 foton på badrum, med en toalettstol med separat cisternkåpa och flerfärgad kakel
Sortera efter:
Budget
Sortera efter:Populärt i dag
161 - 180 av 12 398 foton
Artikel 1 av 3

This Fieldstone bathroom vanity in a Moss Green using a the Commerce door style with decorative bottom. Client paired this with wonderful wallpaper and brass accents.
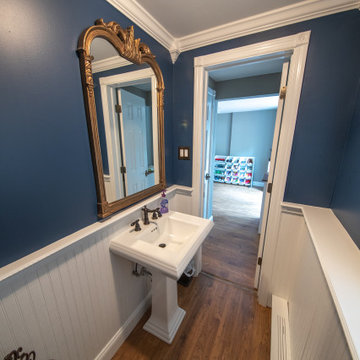
On the entry level off of the kids area/sitting room, in the rear of the home by the back door this powder room provides the family as well as the guests convenient access to a rest room when outside in backyard.

CMI Construction converted a small kitchen and office space into the open farmhouse style kitchen the client requested. The remodel also included a master bath update in which the tub was removed to create a large walk-in custom tiled shower.

Project designed by Franconia interior designer Randy Trainor. She also serves the New Hampshire Ski Country, Lake Regions and Coast, including Lincoln, North Conway, and Bartlett.
For more about Randy Trainor, click here: https://crtinteriors.com/
To learn more about this project, click here: https://crtinteriors.com/loon-mountain-ski-house/

This project was completed for clients who wanted a comfortable, accessible 1ST floor bathroom for their grown daughter to use during visits to their home as well as a nicely-appointed space for any guest. Their daughter has some accessibility challenges so the bathroom was also designed with that in mind.
The original space worked fairly well in some ways, but we were able to tweak a few features to make the space even easier to maneuver through. We started by making the entry to the shower flush so that there is no curb to step over. In addition, although there was an existing oversized seat in the shower, it was way too deep and not comfortable to sit on and just wasted space. We made the shower a little smaller and then provided a fold down teak seat that is slip resistant, warm and comfortable to sit on and can flip down only when needed. Thus we were able to create some additional storage by way of open shelving to the left of the shower area. The open shelving matches the wood vanity and allows a spot for the homeowners to display heirlooms as well as practical storage for things like towels and other bath necessities.
We carefully measured all the existing heights and locations of countertops, toilet seat, and grab bars to make sure that we did not undo the things that were already working well. We added some additional hidden grab bars or “grabcessories” at the toilet paper holder and shower shelf for an extra layer of assurance. Large format, slip-resistant floor tile was added eliminating as many grout lines as possible making the surface less prone to tripping. We used a wood look tile as an accent on the walls, and open storage in the vanity allowing for easy access for clean towels. Bronze fixtures and frameless glass shower doors add an elegant yet homey feel that was important for the homeowner. A pivot mirror allows adjustability for different users.
If you are interested in designing a bathroom featuring “Living In Place” or accessibility features, give us a call to find out more. Susan Klimala, CKBD, is a Certified Aging In Place Specialist (CAPS) and particularly enjoys helping her clients with unique needs in the context of beautifully designed spaces.
Designed by: Susan Klimala, CKD, CBD
Photography by: Michael Alan Kaskel
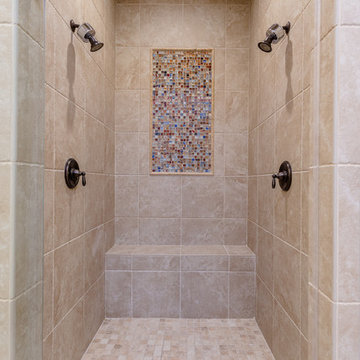
Purser Architectural Custom Home Design built by Tommy Cashiola Custom Homes
Inspiration för ett stort medelhavsstil vit vitt en-suite badrum, med luckor med infälld panel, vita skåp, ett platsbyggt badkar, en dusch i en alkov, en toalettstol med separat cisternkåpa, flerfärgad kakel, stenkakel, beige väggar, kalkstensgolv, ett undermonterad handfat, granitbänkskiva, beiget golv och dusch med gångjärnsdörr
Inspiration för ett stort medelhavsstil vit vitt en-suite badrum, med luckor med infälld panel, vita skåp, ett platsbyggt badkar, en dusch i en alkov, en toalettstol med separat cisternkåpa, flerfärgad kakel, stenkakel, beige väggar, kalkstensgolv, ett undermonterad handfat, granitbänkskiva, beiget golv och dusch med gångjärnsdörr
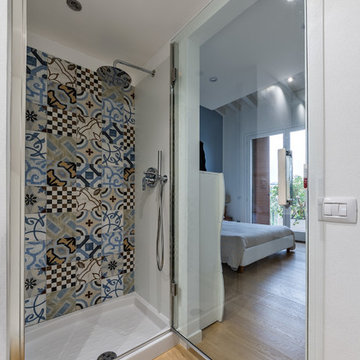
Il piccolo bagno della camera è caratterizzato da una doccia rivestita sulla parete di fondo da cementine con disegni differenti (Ceramiche Fioranese).
Foto di Simone Marulli

Photo courtesy of Chipper Hatter
Inspiration för ett mellanstort lantligt en-suite badrum, med skåp i slitet trä, en dusch i en alkov, en toalettstol med separat cisternkåpa, flerfärgad kakel, marmorkakel, grå väggar, marmorgolv, ett nedsänkt handfat, bänkskiva i kvarts, grått golv, dusch med gångjärnsdörr och luckor med infälld panel
Inspiration för ett mellanstort lantligt en-suite badrum, med skåp i slitet trä, en dusch i en alkov, en toalettstol med separat cisternkåpa, flerfärgad kakel, marmorkakel, grå väggar, marmorgolv, ett nedsänkt handfat, bänkskiva i kvarts, grått golv, dusch med gångjärnsdörr och luckor med infälld panel
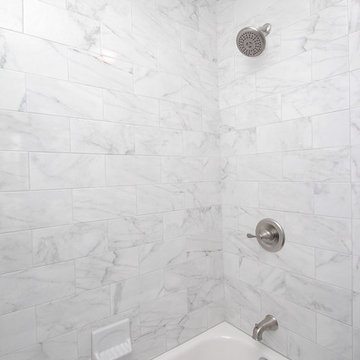
Inredning av ett modernt badrum för barn, med ett platsbyggt badkar, en dusch/badkar-kombination, ett piedestal handfat, en toalettstol med separat cisternkåpa, flerfärgad kakel, keramikplattor, vita väggar och klinkergolv i keramik
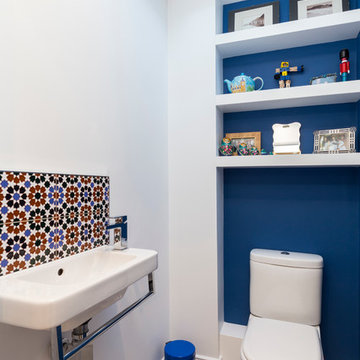
Chris Snook
Idéer för att renovera ett litet vintage toalett, med en toalettstol med separat cisternkåpa, flerfärgad kakel, blå väggar, ett väggmonterat handfat och vita skåp
Idéer för att renovera ett litet vintage toalett, med en toalettstol med separat cisternkåpa, flerfärgad kakel, blå väggar, ett väggmonterat handfat och vita skåp
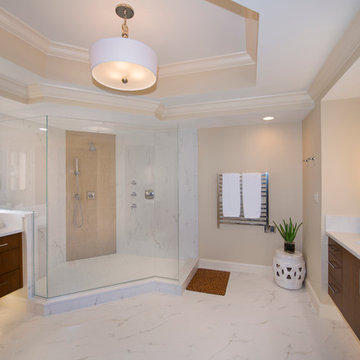
Our clients desperately needed a new master bathroom that had a better function, flow and aesthetic. Incorporating all of the family’s needs and desires, Progressive Design Build designed a new layout that accomplished all of their goals.
We started by removing the large Jacuzzi tub and tub deck and moving the vanity to the old shower location, making room for a new walk-in shower and heated towel bar that the owners wanted.
During demolition, a unique challenge presented itself. We found a vent pipe in the middle of the new vanity cabinet location, which wasn’t part of the original building drawings. Due to its location in a high-rise condo, which also serviced some of the floors below, we couldn’t move the pipe very far.
Through creative planning meetings and design, as well as innovative cabinetry solutions, we were able to work around the pipe.
The finishes on the project were much more contemporary giving the new master bathroom a subtle sophistication and understated elegance. The cabinets were designed with straight, simple lines and they were custom built with a deep, rich brown finish. The richness of the dark cabinetry juxtaposed with the elegance of the white porcelain tile floor and white Quartzite countertop, contributed to the room’s sophistication and the modern look that the clients desired.
In the end, all project goals were achieved!
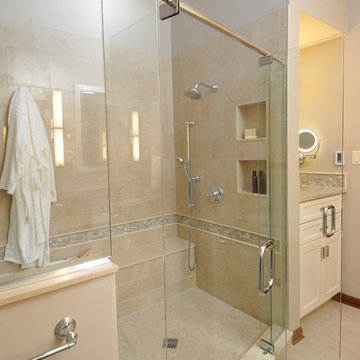
Kitchen Design by Deb Bayless, CKD, CBD, Design For Keeps, Napa, CA; photos by Carlos Vergara Photography
Inredning av ett klassiskt mellanstort en-suite badrum, med ett undermonterad handfat, luckor med infälld panel, vita skåp, granitbänkskiva, ett badkar i en alkov, en dusch/badkar-kombination, en toalettstol med separat cisternkåpa, flerfärgad kakel, porslinskakel, beige väggar och klinkergolv i porslin
Inredning av ett klassiskt mellanstort en-suite badrum, med ett undermonterad handfat, luckor med infälld panel, vita skåp, granitbänkskiva, ett badkar i en alkov, en dusch/badkar-kombination, en toalettstol med separat cisternkåpa, flerfärgad kakel, porslinskakel, beige väggar och klinkergolv i porslin
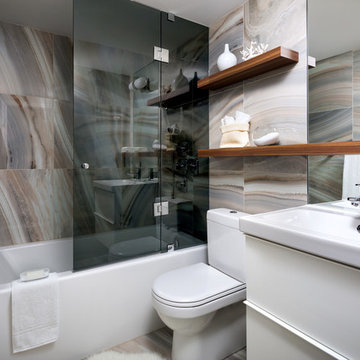
Brandon Barre
Foto på ett mellanstort funkis badrum, med ett integrerad handfat, släta luckor, vita skåp, ett badkar i en alkov, en dusch/badkar-kombination, flerfärgad kakel och en toalettstol med separat cisternkåpa
Foto på ett mellanstort funkis badrum, med ett integrerad handfat, släta luckor, vita skåp, ett badkar i en alkov, en dusch/badkar-kombination, flerfärgad kakel och en toalettstol med separat cisternkåpa

The palatial master bathroom in this Paradise Valley, AZ estate makes a grand impression. From the detailed carving and mosaic tile around the mirror to the wall finish and marble Corinthian columns, this bathroom is fit for a king and queen.
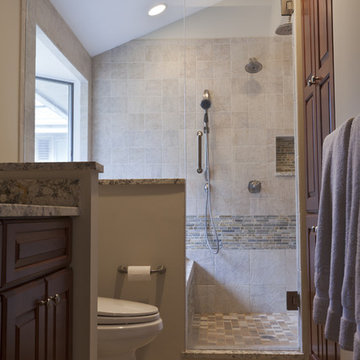
The layout and shape of this master bathroom was odd. A narrow walkway opened into a large area with a bay window and there was little room for storage. To achieve the most efficient use of space and natural light, the design team at Simply Baths, Inc. decided to combine both the tub and shower in one large walk-in, two-person wet room. This allowed for the abundant use of tile and stone throughout the bath creating the rustic, earthy aesthetic the homeowner longed for. The split-face slate accents wrapping the wet room and running along the floor in front of the toilet and vanity, bring in color and texture. Meanwhile, the cherry cabinetry and the velvet finish on the granite add beautiful warmth to the space. The sum total of all the elements is the room is striking, yet modest. It's a master bathroom that is surprisingly luxurious without being showy. Overall, it's a perfect place to wash away life's craziness and relax.

Exempel på ett mycket stort klassiskt svart svart en-suite badrum, med luckor med infälld panel, svarta skåp, ett fristående badkar, en kantlös dusch, en toalettstol med separat cisternkåpa, flerfärgad kakel, keramikplattor, vita väggar, klinkergolv i porslin, ett undermonterad handfat, bänkskiva i kvarts, grått golv och dusch med gångjärnsdörr
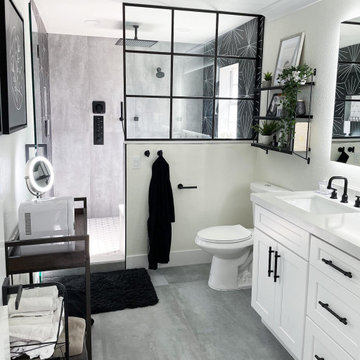
Bild på ett stort funkis vit vitt en-suite badrum, med skåp i shakerstil, vita skåp, våtrum, flerfärgad kakel, stenkakel, ett undermonterad handfat, dusch med gångjärnsdörr, en toalettstol med separat cisternkåpa, vita väggar och grått golv

This home built in 2000 was dark and the kitchen was partially closed off. They wanted to open it up to the outside and update the kitchen and entertaining spaces. We removed a wall between the living room and kitchen and added sliders to the backyard. The beautiful Openseas painted cabinets definitely add a stylish element to this previously dark brown kitchen. Removing the big, bulky, dark built-ins in the living room also brightens up the overall space.

Elegant Master Bathroom
Idéer för att renovera ett mellanstort vintage vit vitt en-suite badrum, med släta luckor, grå skåp, en hörndusch, en toalettstol med separat cisternkåpa, flerfärgad kakel, mosaik, vita väggar, mosaikgolv, ett undermonterad handfat, bänkskiva i kvarts, flerfärgat golv och dusch med gångjärnsdörr
Idéer för att renovera ett mellanstort vintage vit vitt en-suite badrum, med släta luckor, grå skåp, en hörndusch, en toalettstol med separat cisternkåpa, flerfärgad kakel, mosaik, vita väggar, mosaikgolv, ett undermonterad handfat, bänkskiva i kvarts, flerfärgat golv och dusch med gångjärnsdörr
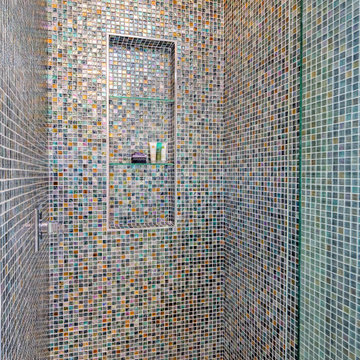
This striking Gainesville bathroom design includes unique features like a mosaic tile shower with matching framed mirror and metallic pendants that create a bright, one-of-a-kind space. Aspect Cabinetry Lancaster maple cabinets in Tundra are accented by Top Knobs hardware, a Kohler white vessel sink with a Riobel Eiffel Collection wall-mount faucet, and a gray engineered quartz countertop. The vanity area is completed with a large framed mirror that matches the shower tile and Uttermost Millie mini pendants, which add sparkle to the design. The stunning shower is tiled in Dune Kanna colorful mosaic tile with Dune Krypton mirrored glass mosaic tile floor and includes a recessed storage niche with glass shelves.
12 398 foton på badrum, med en toalettstol med separat cisternkåpa och flerfärgad kakel
9
