50 621 foton på badrum, med en toalettstol med separat cisternkåpa och porslinskakel
Sortera efter:
Budget
Sortera efter:Populärt i dag
201 - 220 av 50 621 foton
Artikel 1 av 3

The hall bathroom was designed with a new grey/blue furniture style vanity, giving the space a splash of color, and topped with a pure white Porcelain integrated sink. A new tub was installed with a tall but thin-framed sliding glass door—a thoughtful design to accommodate taller family and guests. The shower walls were finished in a Porcelain marble-looking tile to match the vanity and floor tile, a beautiful deep blue that also grounds the space and pulls everything together. All-in-all, Gayler Design Build took a small cramped bathroom and made it feel spacious and airy, even without a window!

We removed the long wall of mirrors and moved the tub into the empty space at the left end of the vanity. We replaced the carpet with a beautiful and durable Luxury Vinyl Plank. We simply refaced the double vanity with a shaker style.
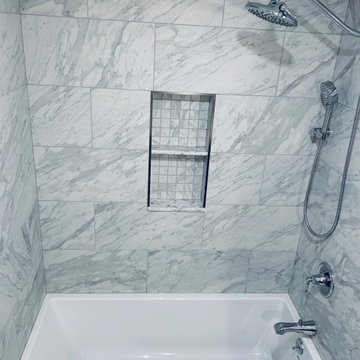
This bathroom remodel was designed by Nicole from our Windham showroom. This remodel features Cabico Essence cabinets with maple wood, Stretto door style (flat panel) and Bonavista (blue paint) finish. This remodel also features LG viatera Quartz countertop with Rococo color and standard edge. This also was used for shelves in the shower. The floor and shower walls is 12” x 24” by Mediterranean with Marmol Venatino color in honed. The shampoo niche is also in the same tile and color but in 2” x 2” size in honed. Other features includes Maax tub in white, Moen chrome faucet, Kohler Caxton white sink, Moen Chrome Showerhead, Moen Chrome Valve Trim, Moen Flara Chrome light fixture, Moen chrome Towel Ring, and Moen chrome double robe hook. The hardware is by Amerock with Chrome Handles and Knobs.

Master Suite with walk-in closet and master bath with zero threshold shower
Inspiration för mellanstora klassiska flerfärgat en-suite badrum, med skåp i shakerstil, skåp i mellenmörkt trä, en kantlös dusch, en toalettstol med separat cisternkåpa, vit kakel, porslinskakel, blå väggar, marmorgolv, ett undermonterad handfat, marmorbänkskiva, vitt golv och dusch med gångjärnsdörr
Inspiration för mellanstora klassiska flerfärgat en-suite badrum, med skåp i shakerstil, skåp i mellenmörkt trä, en kantlös dusch, en toalettstol med separat cisternkåpa, vit kakel, porslinskakel, blå väggar, marmorgolv, ett undermonterad handfat, marmorbänkskiva, vitt golv och dusch med gångjärnsdörr

Inredning av ett mellanstort vit vitt en-suite badrum, med luckor med infälld panel, gröna skåp, ett fristående badkar, en öppen dusch, en toalettstol med separat cisternkåpa, vit kakel, porslinskakel, vita väggar, klinkergolv i porslin, ett undermonterad handfat, bänkskiva i kvarts, vitt golv och dusch med gångjärnsdörr

Foto på ett mellanstort vintage vit en-suite badrum, med vita skåp, ett badkar med tassar, en dubbeldusch, en toalettstol med separat cisternkåpa, vit kakel, porslinskakel, grå väggar, klinkergolv i porslin, ett undermonterad handfat, bänkskiva i akrylsten, vitt golv, dusch med gångjärnsdörr och luckor med infälld panel
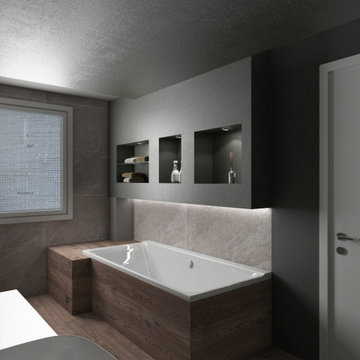
La vasca viene incorniciata da un rialzo del pavimento che funge da piano di appoggio rivestito dello stesso gres del pavimento. Un cartongesso con nicchie ed illuminazione a led rende la zona più intima e accogliente.
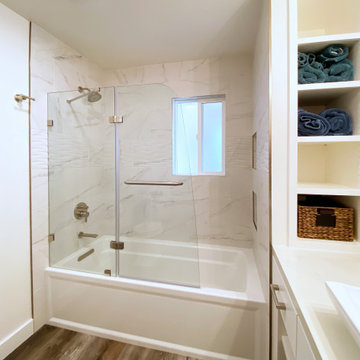
Inspiration för ett mellanstort vintage grå grått badrum med dusch, med skåp i shakerstil, vita skåp, ett badkar i en alkov, en dusch i en alkov, en toalettstol med separat cisternkåpa, svart och vit kakel, porslinskakel, vita väggar, vinylgolv, ett fristående handfat, bänkskiva i kvarts, brunt golv och dusch med gångjärnsdörr

The homeowners wanted to improve the layout and function of their tired 1980’s bathrooms. The master bath had a huge sunken tub that took up half the floor space and the shower was tiny and in small room with the toilet. We created a new toilet room and moved the shower to allow it to grow in size. This new space is far more in tune with the client’s needs. The kid’s bath was a large space. It only needed to be updated to today’s look and to flow with the rest of the house. The powder room was small, adding the pedestal sink opened it up and the wallpaper and ship lap added the character that it needed

This beautiful secondary bathroom is a welcoming space that will spoil and comfort any guest. The 8x8 decorative Nola Orleans tile is the focal point of the room and creates movement in the design. The 3x12 cotton white subway tile and deep white Kohler tub provide a clean backdrop to allow the flooring to take center stage, while making the room appear spacious. A shaker style vanity in Harbor finish and shadow storm vanity top elevate the space and Kohler chrome fixtures throughout add a perfect touch of sparkle. We love the mirror that was chosen by our client which compliments the floor pattern and ties the design perfectly together in an elegant way.
You don’t have to feel limited when it comes to the design of your secondary bathroom. We can design a space for you that every one of your guests will love and that you will be proud to showcase in your home.
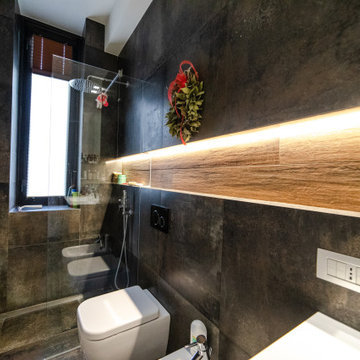
Exempel på ett litet industriellt vit vitt badrum med dusch, med släta luckor, skåp i ljust trä, en kantlös dusch, en toalettstol med separat cisternkåpa, svart kakel, porslinskakel, svarta väggar, klinkergolv i porslin, ett integrerad handfat, bänkskiva i akrylsten, svart golv och dusch med gångjärnsdörr

Northeast Portland is full of great old neighborhoods and houses bursting with character. The owners of this particular home had enjoyed their pink and blue bathroom’s quirky charm for years, but had finally outgrown its awkward layout and lack of functionality.
The Goal: Create a fresh, bright look for this bathroom that is both functional and fits the style of the home.
Step one was to establish the color scheme and style for our clients’ new bathroom. Bright whites and classic elements like marble, subway tile and penny-rounds helped establish a transitional style that didn’t feel “too modern” for the home.
When it comes to creating a more functional space, storage is key. The original bathroom featured a pedestal sink with no practical storage options. We designed a custom-built vanity with plenty of storage and useable counter space. And by opting for a durable, low-maintenance quartz countertop, we were able to create a beautiful marble-look without the hefty price-tag.
Next, we got rid of the old tub (and awkward shower outlet), and moved the entire shower-area to the back wall. This created a far more practical layout for this bathroom, providing more space for the large new vanity and the open, walk-in shower our clients were looking for.

Bathroom designed and tile supplied by South Bay Green. This project was done on a budget and we managed to find beautiful tile to fit each bathroom and still come in on budget.
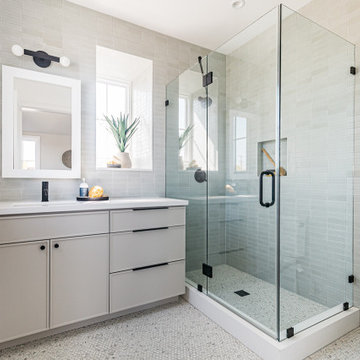
Klassisk inredning av ett stort vit vitt badrum med dusch, med luckor med infälld panel, grå skåp, en hörndusch, en toalettstol med separat cisternkåpa, grå kakel, porslinskakel, ett undermonterad handfat, grått golv och dusch med gångjärnsdörr

Inspiration för ett stort vintage vit vitt badrum med dusch, med skåp i shakerstil, skåp i ljust trä, en dusch i en alkov, en toalettstol med separat cisternkåpa, svart kakel, porslinskakel, vita väggar, klinkergolv i porslin, ett undermonterad handfat, grått golv och dusch med gångjärnsdörr
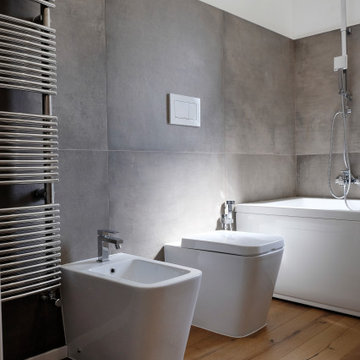
Exempel på ett mellanstort modernt vit vitt en-suite badrum, med öppna hyllor, vita skåp, ett fristående badkar, en dusch/badkar-kombination, en toalettstol med separat cisternkåpa, grå kakel, porslinskakel, vita väggar, mörkt trägolv, ett integrerad handfat, bänkskiva i onyx, beiget golv och med dusch som är öppen
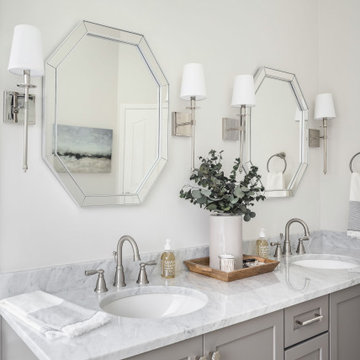
Photo Credit: Tiffany Ringwald
GC: Ekren Construction
Inspiration för stora klassiska grått en-suite badrum, med skåp i shakerstil, grå skåp, en hörndusch, en toalettstol med separat cisternkåpa, vit kakel, porslinskakel, vita väggar, klinkergolv i porslin, ett undermonterad handfat, marmorbänkskiva, beiget golv och dusch med gångjärnsdörr
Inspiration för stora klassiska grått en-suite badrum, med skåp i shakerstil, grå skåp, en hörndusch, en toalettstol med separat cisternkåpa, vit kakel, porslinskakel, vita väggar, klinkergolv i porslin, ett undermonterad handfat, marmorbänkskiva, beiget golv och dusch med gångjärnsdörr

Idéer för ett stort modernt vit en-suite badrum, med skåp i shakerstil, bruna skåp, ett platsbyggt badkar, en kantlös dusch, en toalettstol med separat cisternkåpa, vit kakel, porslinskakel, vita väggar, klinkergolv i porslin, ett undermonterad handfat, bänkskiva i kvarts, vitt golv och dusch med gångjärnsdörr

Transitional Master Bathroom Remodel
Foto på ett mellanstort vintage vit badrum med dusch, med luckor med infälld panel, skåp i mörkt trä, en dusch i en alkov, en toalettstol med separat cisternkåpa, grå kakel, porslinskakel, grå väggar, klinkergolv i porslin, ett undermonterad handfat, marmorbänkskiva, grått golv och dusch med skjutdörr
Foto på ett mellanstort vintage vit badrum med dusch, med luckor med infälld panel, skåp i mörkt trä, en dusch i en alkov, en toalettstol med separat cisternkåpa, grå kakel, porslinskakel, grå väggar, klinkergolv i porslin, ett undermonterad handfat, marmorbänkskiva, grått golv och dusch med skjutdörr
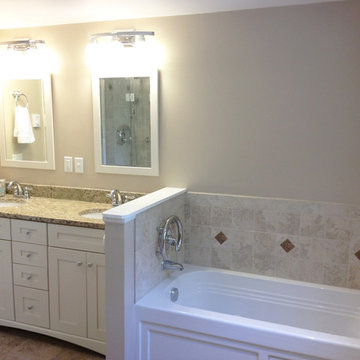
Bild på ett mellanstort vintage brun brunt en-suite badrum, med skåp i shakerstil, vita skåp, ett badkar i en alkov, en hörndusch, en toalettstol med separat cisternkåpa, beige kakel, porslinskakel, beige väggar, klinkergolv i porslin, ett undermonterad handfat, granitbänkskiva, brunt golv och dusch med gångjärnsdörr
50 621 foton på badrum, med en toalettstol med separat cisternkåpa och porslinskakel
11
