50 566 foton på badrum, med en toalettstol med separat cisternkåpa och porslinskakel
Sortera efter:
Budget
Sortera efter:Populärt i dag
141 - 160 av 50 566 foton
Artikel 1 av 3
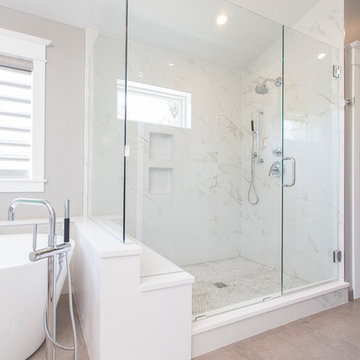
Photographer: Chris Laplante
This gorgeous master bathroom has a modern sophisticated look that will remain timeless. A freestanding tub with floor mount tub fill gives the bathroom a spa like feel. The shower tile is an easy to care for porcelain tile that's made to look like Calcutta marble.
Cabinets = Diamond Cabinets Sterling Maple White 5 pc
Counter top = Caeserstone Piatra Grey #5003, 3CM
Main floor tile = Eleganza Limestone, color: Gris 12x24
Shower tile = Arizona Tile Calcutta Polished 12x24
Shower floor tile = Jeffery Court Chapter 15 Classic
Statuario Hex Mosaic
Wall paint = Benjamin Moore 1473 Gray Huskie, eggshell finish
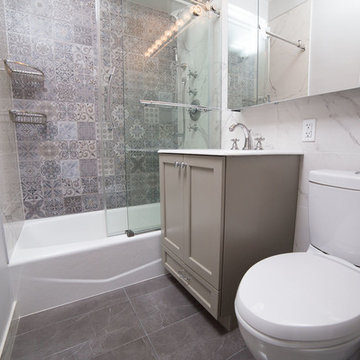
This Manhattan bathroom makes use of a grey mosaic tiled bathtub and marble patterned wall to tie together the space and add an extra touch of sophistication.
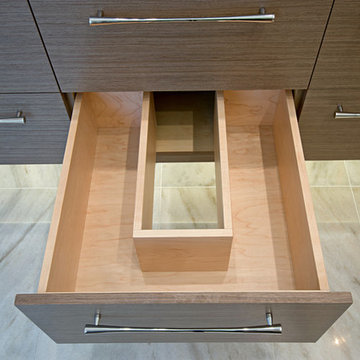
Cabinets feature composite walnut veneers; Drawers in the sink cabinets are U-shaped to provide storage
Photo by Preview First
Exempel på ett stort modernt en-suite badrum, med släta luckor, skåp i mellenmörkt trä, ett fristående badkar, en kantlös dusch, vit kakel, porslinskakel, vita väggar, marmorgolv, ett undermonterad handfat, bänkskiva i kvarts, en toalettstol med separat cisternkåpa, grått golv och dusch med gångjärnsdörr
Exempel på ett stort modernt en-suite badrum, med släta luckor, skåp i mellenmörkt trä, ett fristående badkar, en kantlös dusch, vit kakel, porslinskakel, vita väggar, marmorgolv, ett undermonterad handfat, bänkskiva i kvarts, en toalettstol med separat cisternkåpa, grått golv och dusch med gångjärnsdörr
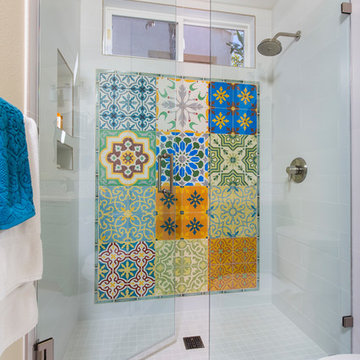
David Verdugo
Bild på ett mellanstort medelhavsstil badrum med dusch, med luckor med infälld panel, gröna skåp, en dusch i en alkov, en toalettstol med separat cisternkåpa, vit kakel, porslinskakel, beige väggar, klinkergolv i porslin, ett undermonterad handfat och bänkskiva i kvarts
Bild på ett mellanstort medelhavsstil badrum med dusch, med luckor med infälld panel, gröna skåp, en dusch i en alkov, en toalettstol med separat cisternkåpa, vit kakel, porslinskakel, beige väggar, klinkergolv i porslin, ett undermonterad handfat och bänkskiva i kvarts

This remodel went from a tiny story-and-a-half Cape Cod, to a charming full two-story home. A second full bath on the upper level with a double vanity provides a perfect place for two growing children to get ready in the morning. The walls are painted in Silvery Moon 1604 by Benjamin Moore.
Space Plans, Building Design, Interior & Exterior Finishes by Anchor Builders. Photography by Alyssa Lee Photography.
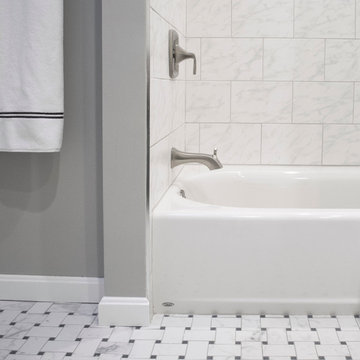
The marble look porcelain tiled shower walls and the basket weave floor tile complement the White marble vanity top and gray stained wood cabinetry.
Classic contemporary styling and attention to detail make this double duty bathroom a sophisticated but functional space for the family's two young children as well as guests. Removing a wall and expanding into a closet allowed the additional space needed for a double vanity and generous room in front of the combined tub/shower. HAVEN design+building llc
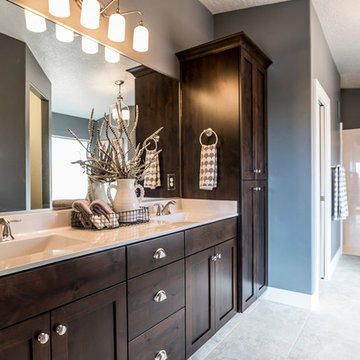
Exempel på ett mellanstort klassiskt en-suite badrum, med släta luckor, skåp i mörkt trä, ett badkar i en alkov, en dusch i en alkov, en toalettstol med separat cisternkåpa, beige kakel, porslinskakel, klinkergolv i porslin, ett integrerad handfat, grå väggar, bänkskiva i akrylsten, beiget golv och med dusch som är öppen
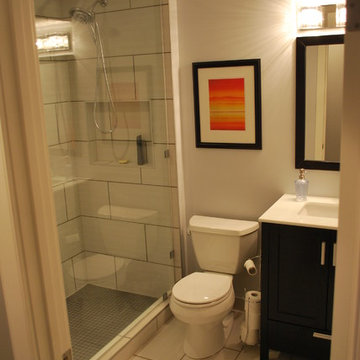
shower tile
Idéer för ett litet modernt badrum med dusch, med skåp i shakerstil, skåp i mörkt trä, en dusch i en alkov, en toalettstol med separat cisternkåpa, beige kakel, porslinskakel, beige väggar, laminatgolv, ett undermonterad handfat, bänkskiva i akrylsten, beiget golv och dusch med gångjärnsdörr
Idéer för ett litet modernt badrum med dusch, med skåp i shakerstil, skåp i mörkt trä, en dusch i en alkov, en toalettstol med separat cisternkåpa, beige kakel, porslinskakel, beige väggar, laminatgolv, ett undermonterad handfat, bänkskiva i akrylsten, beiget golv och dusch med gångjärnsdörr

On the top of these South Shore of Boston homeowner’s master bath desires was a fireplace and TV set in ledger tile and a stylish slipper tub strategically positioned to enjoy them! They also requested a larger walk-in shower with seat and several shelves, cabinetry with plenty of storage and no-maintenance quartz countertops.
To create this bath’s peaceful feel, Renovisions collaborated with the owners to design with a transitional style in mind and incorporated luxury amenities to reflect the owner’s personalities and preferences. First things first, the blue striped wall paper was out along with the large Jacuzzi tub they rarely used.
Designing this custom master bath was a delight for the Renovisions team.
The existing space was large enough to accommodate a soaking tub and a free-standing glass enclosed shower for a clean and sophisticated look. Dark Brazilian cherry porcelain plank floor tiles were stunning against the natural stone-look border while the larger format textured silver colored tiles dressed the shower walls along with the attractive black pebble stone shower floor.
Renovisions installed tongue in groove wood to the entire ceiling and along with the moldings and trims were painted to match the soft ivory hues of the cabinetry. An electric fireplace and TV recessed into striking ledger stone adds a touch of rustic glamour to the room.
Other luxurious design elements used to create this relaxing retreat included a heated towel rack with programmable thermostat, shower bench seat and curbing that matched the countertops and five glass shelves that completed the sleek look. Gorgeous quartz countertops with waterfall edges was the perfect choice to tie in nicely with the furniture-style cream colored painted custom cabinetry with silver glaze. The beautiful matching framed mirrors were picturesque.
This spa-like master bath ‘Renovision’ was built for relaxation; a soothing sanctuary where these homeowners can retreat to de-stress at the end of a long day. By simply dimming the beautifully adorned chandelier lighting, these clients enjoy the sense-soothing amenities and zen-like ambiance in their own master bathroom.
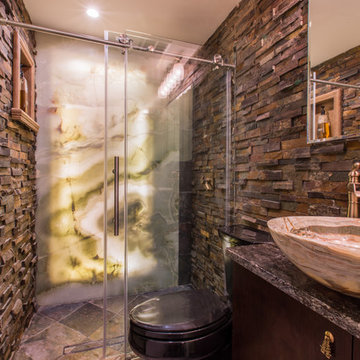
Rustik inredning av ett mellanstort badrum med dusch, med släta luckor, skåp i mörkt trä, en dusch i en alkov, en toalettstol med separat cisternkåpa, brun kakel, grå kakel, porslinskakel, bruna väggar, klinkergolv i keramik, ett fristående handfat och granitbänkskiva
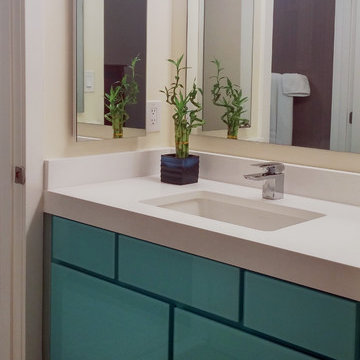
Idéer för ett litet modernt en-suite badrum, med ett undermonterad handfat, luckor med glaspanel, blå skåp, bänkskiva i kvartsit, en dusch/badkar-kombination, en toalettstol med separat cisternkåpa, grå kakel, porslinskakel, blå väggar och klinkergolv i porslin
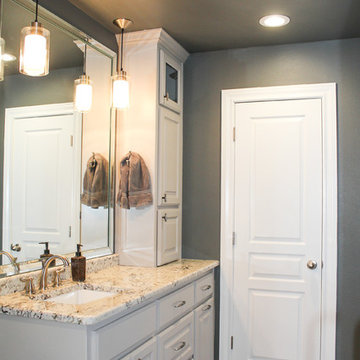
A white vanity with a tower pops against the dark gray walls of this small bathroom.
Idéer för ett litet klassiskt badrum, med ett undermonterad handfat, luckor med upphöjd panel, vita skåp, granitbänkskiva, en dusch i en alkov, en toalettstol med separat cisternkåpa, vit kakel, porslinskakel, grå väggar och klinkergolv i porslin
Idéer för ett litet klassiskt badrum, med ett undermonterad handfat, luckor med upphöjd panel, vita skåp, granitbänkskiva, en dusch i en alkov, en toalettstol med separat cisternkåpa, vit kakel, porslinskakel, grå väggar och klinkergolv i porslin
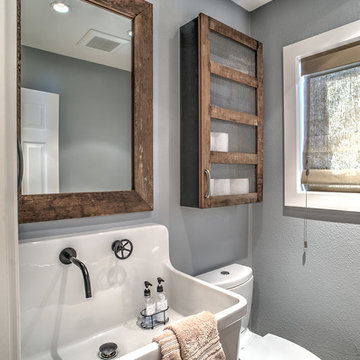
Inspiration för ett litet rustikt badrum, med ett väggmonterat handfat, skåp i slitet trä, en toalettstol med separat cisternkåpa, porslinskakel, grå väggar och klinkergolv i porslin
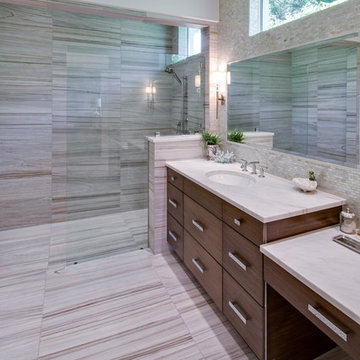
41 West Coastal Retreat Series reveals creative, fresh ideas, for a new look to define the casual beach lifestyle of Naples.
More than a dozen custom variations and sizes are available to be built on your lot. From this spacious 3,000 square foot, 3 bedroom model, to larger 4 and 5 bedroom versions ranging from 3,500 - 10,000 square feet, including guest house options.

Japanese soaking tub and large shower with dual heads.
Inspiration för ett stort orientaliskt en-suite badrum, med ett fristående handfat, släta luckor, skåp i mellenmörkt trä, bänkskiva i kvarts, ett japanskt badkar, en dubbeldusch, en toalettstol med separat cisternkåpa, vit kakel, porslinskakel, beige väggar och klinkergolv i porslin
Inspiration för ett stort orientaliskt en-suite badrum, med ett fristående handfat, släta luckor, skåp i mellenmörkt trä, bänkskiva i kvarts, ett japanskt badkar, en dubbeldusch, en toalettstol med separat cisternkåpa, vit kakel, porslinskakel, beige väggar och klinkergolv i porslin

This small bath carries an immense amount of presence. Bold metallic Copper walls and the Black walnut sliding barn door set a unique stage. **See the before pictures.
His/Hers toilets and vanities are in separate compartments.
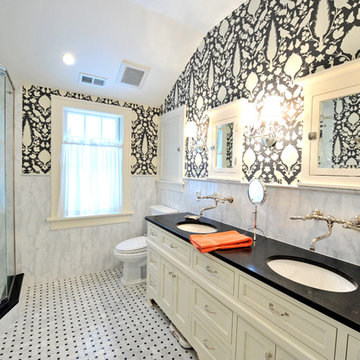
In this master bathroom addition, R. B. Schwarz contractors added a Pella window, inset medicine cabinets, porcelain tile, custom built Amish white cabinets, black absolute granite, Rohl faucets imported from Italy, frameless glass shower door, patterned wallpaper, quiet bath ventilation fan, black and white bathroom. Photo Credit: Marc Golub
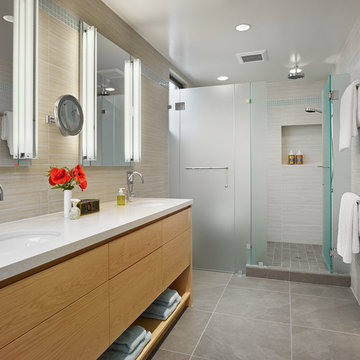
Bruce Damonte
Foto på ett funkis vit badrum, med ett undermonterad handfat, en dusch i en alkov, en toalettstol med separat cisternkåpa, släta luckor, skåp i ljust trä, beige kakel och porslinskakel
Foto på ett funkis vit badrum, med ett undermonterad handfat, en dusch i en alkov, en toalettstol med separat cisternkåpa, släta luckor, skåp i ljust trä, beige kakel och porslinskakel
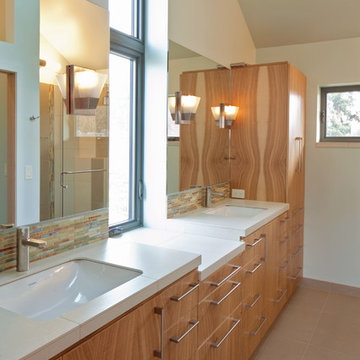
Sally Painter: Photographer
Inredning av ett modernt mellanstort en-suite badrum, med ett undermonterad handfat, släta luckor, skåp i mellenmörkt trä, kaklad bänkskiva, en dubbeldusch, en toalettstol med separat cisternkåpa, beige kakel, porslinskakel, blå väggar och klinkergolv i porslin
Inredning av ett modernt mellanstort en-suite badrum, med ett undermonterad handfat, släta luckor, skåp i mellenmörkt trä, kaklad bänkskiva, en dubbeldusch, en toalettstol med separat cisternkåpa, beige kakel, porslinskakel, blå väggar och klinkergolv i porslin
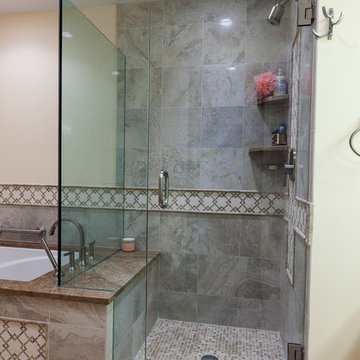
David Dadekian
Inredning av ett klassiskt litet en-suite badrum, med luckor med upphöjd panel, bruna skåp, ett undermonterat badkar, en hörndusch, en toalettstol med separat cisternkåpa, grå kakel, porslinskakel, beige väggar, klinkergolv i porslin, ett undermonterad handfat, granitbänkskiva, beiget golv och dusch med gångjärnsdörr
Inredning av ett klassiskt litet en-suite badrum, med luckor med upphöjd panel, bruna skåp, ett undermonterat badkar, en hörndusch, en toalettstol med separat cisternkåpa, grå kakel, porslinskakel, beige väggar, klinkergolv i porslin, ett undermonterad handfat, granitbänkskiva, beiget golv och dusch med gångjärnsdörr
50 566 foton på badrum, med en toalettstol med separat cisternkåpa och porslinskakel
8
