1 652 foton på badrum, med ett avlångt handfat
Sortera efter:
Budget
Sortera efter:Populärt i dag
181 - 200 av 1 652 foton
Artikel 1 av 3
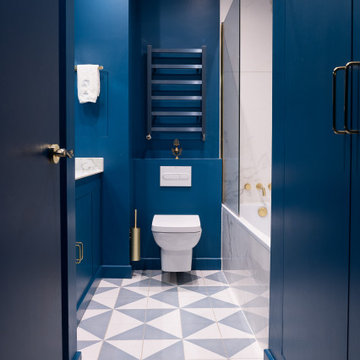
We present this total renovation of a 70m2 flat in the south London neighbourhood of Brixton. This project was completed by our teams in just two months: a record in meeting a customer’s brief.
We were tasked with modernising this apartment while keeping all the charm of its period features. The client wanted colour, so we chose a strong and luminous blue palette that is present throughout for a harmonious space.
In the bathroom pale marble-effect tiles and brass tapware bring light to this windowless room.
A bicolour linear kitchen faces the living room and is highly functional with plenty of storage.
The light-filled living room is smart with its white panelled walls and handsome mantelpiece, while the mirror and lamps add golden highlights.
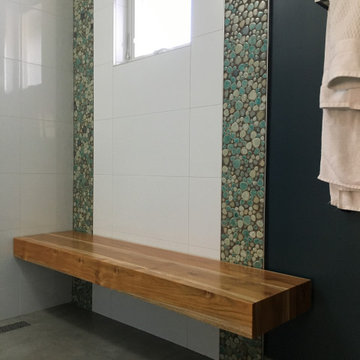
Foto på ett mellanstort funkis svart en-suite badrum, med släta luckor, skåp i mellenmörkt trä, en kantlös dusch, en toalettstol med hel cisternkåpa, flerfärgad kakel, keramikplattor, svarta väggar, klinkergolv i keramik, ett avlångt handfat, bänkskiva i betong, grått golv och med dusch som är öppen
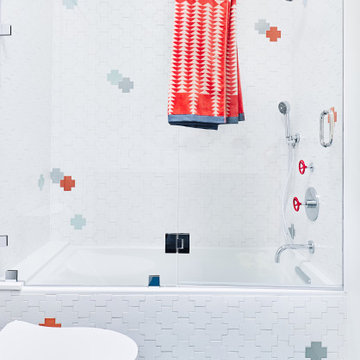
Colin Price Photography
Idéer för mellanstora eklektiska vitt badrum för barn, med skåp i shakerstil, grå skåp, ett badkar i en alkov, en dusch/badkar-kombination, blå kakel, keramikplattor, vita väggar, klinkergolv i keramik, ett avlångt handfat, bänkskiva i kvarts, blått golv och dusch med gångjärnsdörr
Idéer för mellanstora eklektiska vitt badrum för barn, med skåp i shakerstil, grå skåp, ett badkar i en alkov, en dusch/badkar-kombination, blå kakel, keramikplattor, vita väggar, klinkergolv i keramik, ett avlångt handfat, bänkskiva i kvarts, blått golv och dusch med gångjärnsdörr
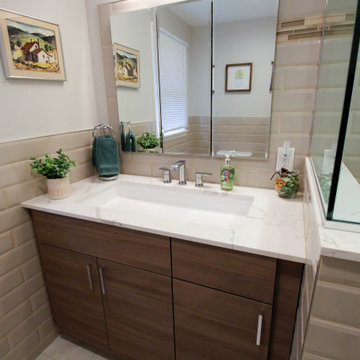
Medium hall bathroom. Tub shower with a glass partition on half wall. The beige tiles surrounding the bathroom walls give this space a clean look.
Bild på ett mellanstort funkis vit vitt badrum för barn, med släta luckor, bruna skåp, ett badkar i en alkov, en dusch/badkar-kombination, en toalettstol med separat cisternkåpa, beige kakel, porslinskakel, beige väggar, klinkergolv i porslin, ett avlångt handfat, bänkskiva i kvarts, vitt golv och dusch med duschdraperi
Bild på ett mellanstort funkis vit vitt badrum för barn, med släta luckor, bruna skåp, ett badkar i en alkov, en dusch/badkar-kombination, en toalettstol med separat cisternkåpa, beige kakel, porslinskakel, beige väggar, klinkergolv i porslin, ett avlångt handfat, bänkskiva i kvarts, vitt golv och dusch med duschdraperi
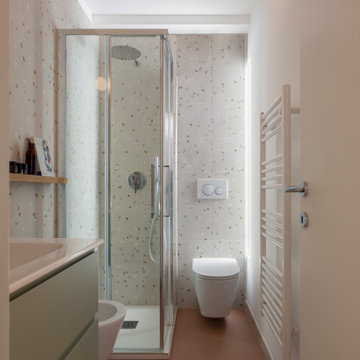
Vista sul bagno.
Anche qui è stato necessario ottimizzare gli spazi il più possibile.
Il mobile bagno della Compab è capiente e una piccola mensola realizzata dal falegname aumenta lo spazio a disposizione.
Le piastrelle a parete sono le Microlab Familiar della Micro.
A terra invece il pavimento è della Marca Corona, serie Overclay cotto.
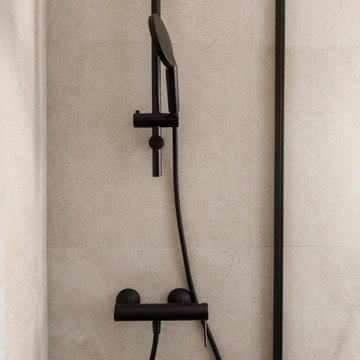
Idéer för att renovera ett litet funkis vit vitt en-suite badrum, med vita skåp, en kantlös dusch, grå kakel, keramikplattor, klinkergolv i keramik, ett avlångt handfat, bänkskiva i akrylsten och grått golv
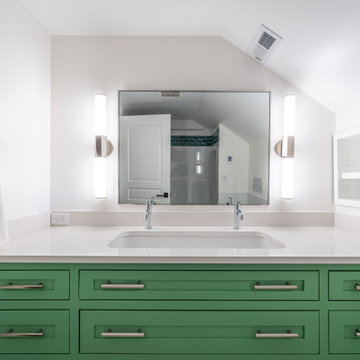
Bright, colorful bathroom featuring a green freestanding vanity, a wall mounted toilet and a tub shower combo. Special details include a trough sink for two, a built in shelf niche and a large format white tile wainscot.
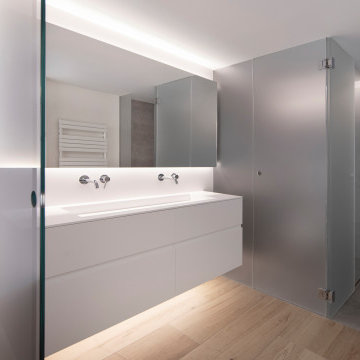
Foto på ett stort funkis vit en-suite badrum, med vita skåp, en vägghängd toalettstol, keramikplattor, vita väggar, klinkergolv i keramik, ett avlångt handfat, bänkskiva i kvarts, beiget golv, dusch med gångjärnsdörr, släta luckor, en dusch i en alkov och grå kakel
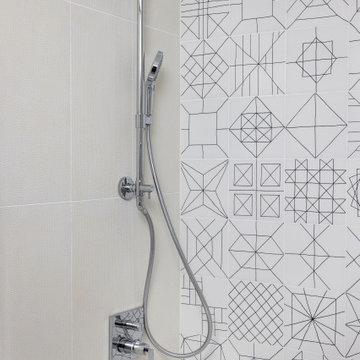
This two-bathroom renovation in the South Loop was designed to create a space that our clients love by using a mix of contemporary and classic design.
For the master bathroom, Floor-to-ceiling large format tile is beautifully complimented by darker natural stone look floor tile and marble mosaic accent. The walnut finish vanity is accentuated by the chrome fixtures. We opted for an earthy color palette with touches of wood, creating a timeless aesthetic.
For the kids' bathroom, the focus was creating a timeless bathroom that was still fun! Black and white geometric tile is beautifully complimented by large format wall tile, while the walnut-finish vanity is paired with chrome fixtures. A mix of patterns and textures with a splash of color in metal finishes creates a fun space that kids would love to use.
————
Project designed by Chi Renovation & Design, a renowned renovation firm based in Skokie. We specialize in general contracting, kitchen and bath remodeling, and design & build services. We cater to the entire Chicago area and its surrounding suburbs, with emphasis on the North Side and North Shore regions. You'll find our work from the Loop through Lincoln Park, Skokie, Evanston, Wilmette, and all the way up to Lake Forest.
For more info about Chi Renovation & Design, click here: https://www.chirenovation.com/
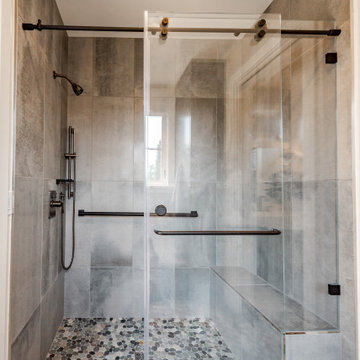
This home in Napa off Silverado was rebuilt after burning down in the 2017 fires. Architect David Rulon, a former associate of Howard Backen, known for this Napa Valley industrial modern farmhouse style. Composed in mostly a neutral palette, the bones of this house are bathed in diffused natural light pouring in through the clerestory windows. Beautiful textures and the layering of pattern with a mix of materials add drama to a neutral backdrop. The homeowners are pleased with their open floor plan and fluid seating areas, which allow them to entertain large gatherings. The result is an engaging space, a personal sanctuary and a true reflection of it's owners' unique aesthetic.
Inspirational features are metal fireplace surround and book cases as well as Beverage Bar shelving done by Wyatt Studio, painted inset style cabinets by Gamma, moroccan CLE tile backsplash and quartzite countertops.
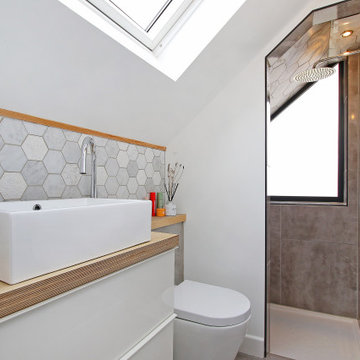
En-suite in the converted attic space.
Inredning av ett modernt litet brun brunt en-suite badrum, med släta luckor, vita skåp, en öppen dusch, vit kakel, vita väggar, ett avlångt handfat, träbänkskiva, med dusch som är öppen och en vägghängd toalettstol
Inredning av ett modernt litet brun brunt en-suite badrum, med släta luckor, vita skåp, en öppen dusch, vit kakel, vita väggar, ett avlångt handfat, träbänkskiva, med dusch som är öppen och en vägghängd toalettstol
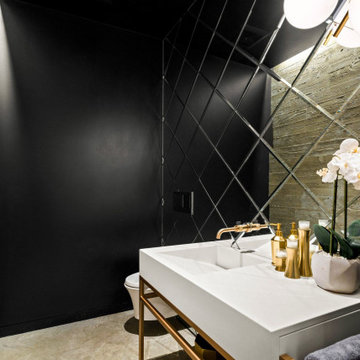
Powder bath
Exempel på ett modernt flerfärgad flerfärgat badrum med dusch, med släta luckor, vita skåp, en bidé, svart kakel, svarta väggar, mosaikgolv, ett avlångt handfat, marmorbänkskiva och grått golv
Exempel på ett modernt flerfärgad flerfärgat badrum med dusch, med släta luckor, vita skåp, en bidé, svart kakel, svarta väggar, mosaikgolv, ett avlångt handfat, marmorbänkskiva och grått golv
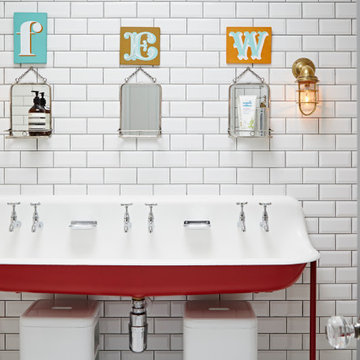
Bild på ett eklektiskt badrum för barn, med röda skåp, vit kakel, tunnelbanekakel och ett avlångt handfat
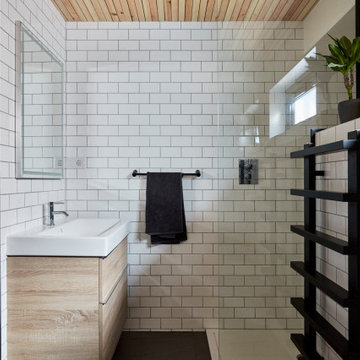
Modern, bathroom with corner shower.
Inspiration för ett litet funkis vit vitt badrum med dusch, med ett platsbyggt badkar, en hörndusch, en toalettstol med hel cisternkåpa, vit kakel, keramikplattor, vita väggar, skiffergolv, ett avlångt handfat, grått golv, med dusch som är öppen, släta luckor och skåp i ljust trä
Inspiration för ett litet funkis vit vitt badrum med dusch, med ett platsbyggt badkar, en hörndusch, en toalettstol med hel cisternkåpa, vit kakel, keramikplattor, vita väggar, skiffergolv, ett avlångt handfat, grått golv, med dusch som är öppen, släta luckor och skåp i ljust trä
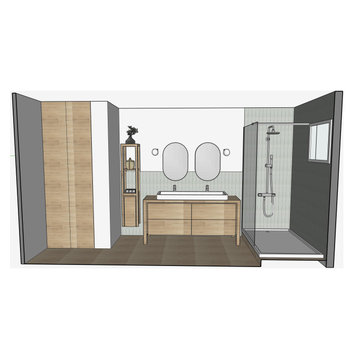
Réunion de deux salle de bain en une. Moderniser l'espace et apporter un maximum de rangements.
Idéer för mellanstora funkis beige badrum med dusch, med luckor med profilerade fronter, skåp i ljust trä, en öppen dusch, grön kakel, keramikplattor, vita väggar, ett avlångt handfat, träbänkskiva, beiget golv och med dusch som är öppen
Idéer för mellanstora funkis beige badrum med dusch, med luckor med profilerade fronter, skåp i ljust trä, en öppen dusch, grön kakel, keramikplattor, vita väggar, ett avlångt handfat, träbänkskiva, beiget golv och med dusch som är öppen
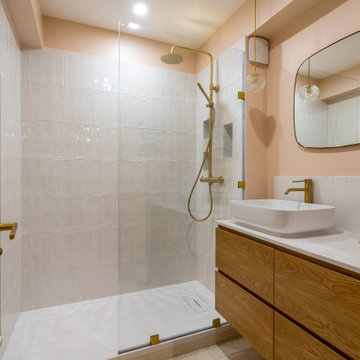
Transformation de cette salle de bain en douche à l'italienne avec meuble vasque.
Foto på ett mellanstort funkis vit en-suite badrum, med skåp i mörkt trä, en kantlös dusch, vit kakel, keramikplattor, rosa väggar, terrazzogolv, ett avlångt handfat, bänkskiva i kalksten och vitt golv
Foto på ett mellanstort funkis vit en-suite badrum, med skåp i mörkt trä, en kantlös dusch, vit kakel, keramikplattor, rosa väggar, terrazzogolv, ett avlångt handfat, bänkskiva i kalksten och vitt golv
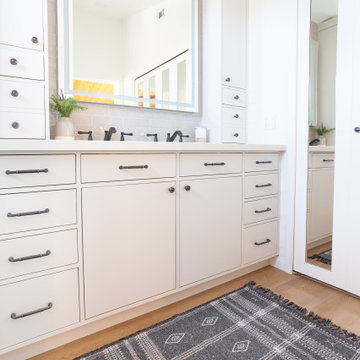
Inspiration för ett mellanstort vintage vit vitt en-suite badrum, med släta luckor, grå skåp, en dusch i en alkov, en toalettstol med hel cisternkåpa, keramikplattor, vita väggar, vinylgolv, ett avlångt handfat, bänkskiva i kvarts, brunt golv och dusch med gångjärnsdörr

Design/Build: Marvelous Home Makeovers
Photo: © Mike Healey Photography
Inredning av ett modernt mellanstort svart svart badrum med dusch, med släta luckor, vita skåp, våtrum, en toalettstol med separat cisternkåpa, marmorkakel, svarta väggar, ett avlångt handfat, marmorbänkskiva, vitt golv, med dusch som är öppen och klinkergolv i keramik
Inredning av ett modernt mellanstort svart svart badrum med dusch, med släta luckor, vita skåp, våtrum, en toalettstol med separat cisternkåpa, marmorkakel, svarta väggar, ett avlångt handfat, marmorbänkskiva, vitt golv, med dusch som är öppen och klinkergolv i keramik
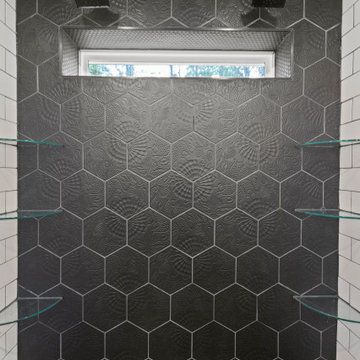
Inredning av ett lantligt stort brun brunt en-suite badrum, med luckor med infälld panel, bruna skåp, ett badkar med tassar, en öppen dusch, en toalettstol med hel cisternkåpa, grå kakel, kakel i metall, beige väggar, mosaikgolv, ett avlångt handfat, bänkskiva i kvarts, blått golv och med dusch som är öppen
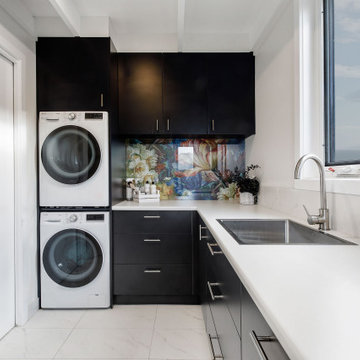
Design for Diversity
The brief was to create an accessible bathroom that was beautiful.
We gained extra space by stealing an old linen cupboard which enabled us to bring the laundry upstairs and incorporated it into a beautiful and functional bathroom space.
The shower and towel rail are accessible rails designed to Australian Disability Standards as well as the shower seat.
A punch of something special was delivered by the installation of Down the Garden Path wallpaper by Kerrie Brown Design.
All in all, this is one gorgeous space!
Jx
1 652 foton på badrum, med ett avlångt handfat
10
