1 650 foton på badrum, med ett avlångt handfat
Sortera efter:
Budget
Sortera efter:Populärt i dag
161 - 180 av 1 650 foton
Artikel 1 av 3
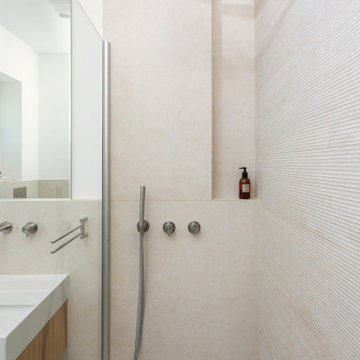
Dettaglio della doccia WALK IN
Rivestimenti luminosi ed eleganti di Living Ceramics.
Abbiamo giocato affiancando due materiali con superfici diverse, una più liscia, su cui abbiamo installato la rubinetteria in acciaio di Quadro Design, ed una più ondulata, a tutta altezza sulla parete lunga della doccia.
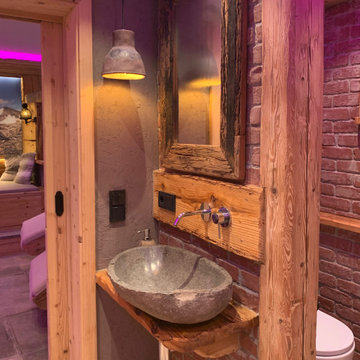
Waschtisch
Inredning av ett rustikt mycket stort brun brunt bastu, med släta luckor, bruna skåp, en jacuzzi, en kantlös dusch, en toalettstol med separat cisternkåpa, grön kakel, keramikplattor, röda väggar, kalkstensgolv, ett avlångt handfat, granitbänkskiva, flerfärgat golv och dusch med gångjärnsdörr
Inredning av ett rustikt mycket stort brun brunt bastu, med släta luckor, bruna skåp, en jacuzzi, en kantlös dusch, en toalettstol med separat cisternkåpa, grön kakel, keramikplattor, röda väggar, kalkstensgolv, ett avlångt handfat, granitbänkskiva, flerfärgat golv och dusch med gångjärnsdörr
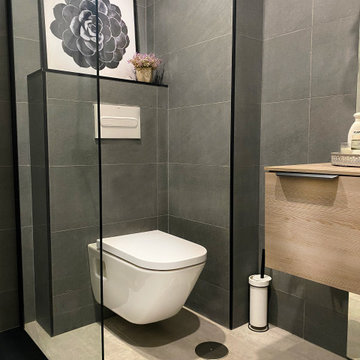
Cuarto de baño moderno con mueble de madera. y elementos que lo hacen único.
Inspiration för ett litet funkis badrum med dusch, med vita skåp, en vägghängd toalettstol, grå kakel, klinkergolv i porslin, ett avlångt handfat och grått golv
Inspiration för ett litet funkis badrum med dusch, med vita skåp, en vägghängd toalettstol, grå kakel, klinkergolv i porslin, ett avlångt handfat och grått golv
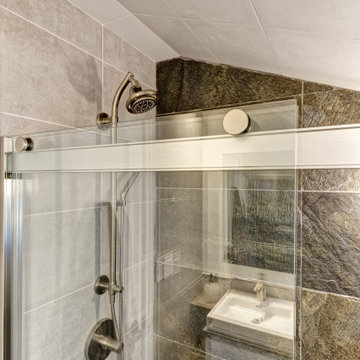
Talk about your small spaces. In this case we had to squeeze a full bath into a powder room-sized room of only 5’ x 7’. The ceiling height also comes into play sloping downward from 90” to 71” under the roof of a second floor dormer in this Cape-style home.
We stripped the room bare and scrutinized how we could minimize the visual impact of each necessary bathroom utility. The bathroom was transitioning along with its occupant from young boy to teenager. The existing bathtub and shower curtain by far took up the most visual space within the room. Eliminating the tub and introducing a curbless shower with sliding glass shower doors greatly enlarged the room. Now that the floor seamlessly flows through out the room it magically feels larger. We further enhanced this concept with a floating vanity. Although a bit smaller than before, it along with the new wall-mounted medicine cabinet sufficiently handles all storage needs. We chose a comfort height toilet with a short tank so that we could extend the wood countertop completely across the sink wall. The longer countertop creates opportunity for decorative effects while creating the illusion of a larger space. Floating shelves to the right of the vanity house more nooks for storage and hide a pop-out electrical outlet.
The clefted slate target wall in the shower sets up the modern yet rustic aesthetic of this bathroom, further enhanced by a chipped high gloss stone floor and wire brushed wood countertop. I think it is the style and placement of the wall sconces (rated for wet environments) that really make this space unique. White ceiling tile keeps the shower area functional while allowing us to extend the white along the rest of the ceiling and partially down the sink wall – again a room-expanding trick.
This is a small room that makes a big splash!

Idéer för ett mellanstort klassiskt vit en-suite badrum, med luckor med profilerade fronter, vita skåp, en hörndusch, en toalettstol med separat cisternkåpa, svart kakel, porslinskakel, grå väggar, klinkergolv i keramik, ett avlångt handfat, bänkskiva i kvarts, svart golv och dusch med gångjärnsdörr
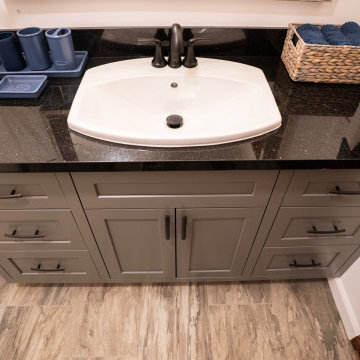
Foto på ett mellanstort industriellt svart en-suite badrum, med skåp i shakerstil, grå skåp, en dusch i en alkov, en toalettstol med separat cisternkåpa, svart kakel, keramikplattor, vita väggar, klinkergolv i keramik, ett avlångt handfat, bänkskiva i kvarts, grått golv och dusch med gångjärnsdörr
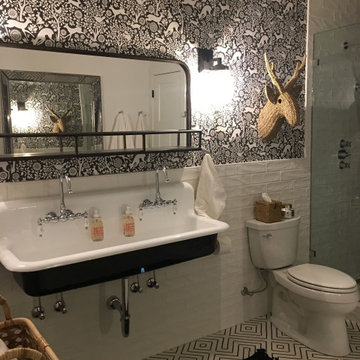
Inspiration för ett litet eklektiskt badrum med dusch, med en dusch i en alkov, en toalettstol med separat cisternkåpa, vit kakel, porslinskakel, vita väggar, cementgolv, ett avlångt handfat, vitt golv och dusch med gångjärnsdörr

Besonderheit: Rustikaler, Uriger Style, viel Altholz und Felsverbau
Konzept: Vollkonzept und komplettes Interiore-Design Stefan Necker – Tegernseer Badmanufaktur
Projektart: Renovierung/Umbau alter Saunabereich
Projektart: EFH / Keller
Umbaufläche ca. 50 qm
Produkte: Sauna, Kneipsches Fussbad, Ruhenereich, Waschtrog, WC, Dusche, Hebeanlage, Wandbrunnen, Türen zu den Angrenzenden Bereichen, Verkleidung Hauselektrifizierung
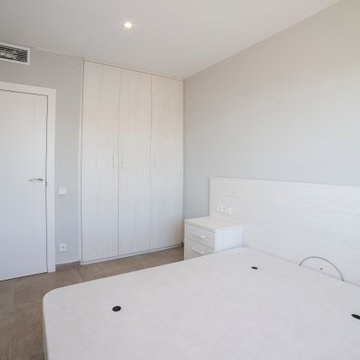
En el dormitorio principal se ha colocado una cama a medida con cabecero y mesitas de noche.
Inspiration för ett mellanstort medelhavsstil vit vitt en-suite badrum, med släta luckor, skåp i mellenmörkt trä, en kantlös dusch, en toalettstol med hel cisternkåpa, beige kakel, keramikplattor, klinkergolv i keramik, ett avlångt handfat, beiget golv och dusch med skjutdörr
Inspiration för ett mellanstort medelhavsstil vit vitt en-suite badrum, med släta luckor, skåp i mellenmörkt trä, en kantlös dusch, en toalettstol med hel cisternkåpa, beige kakel, keramikplattor, klinkergolv i keramik, ett avlångt handfat, beiget golv och dusch med skjutdörr
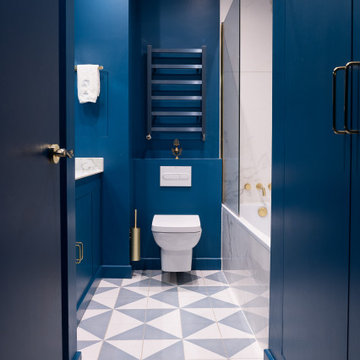
We present this total renovation of a 70m2 flat in the south London neighbourhood of Brixton. This project was completed by our teams in just two months: a record in meeting a customer’s brief.
We were tasked with modernising this apartment while keeping all the charm of its period features. The client wanted colour, so we chose a strong and luminous blue palette that is present throughout for a harmonious space.
In the bathroom pale marble-effect tiles and brass tapware bring light to this windowless room.
A bicolour linear kitchen faces the living room and is highly functional with plenty of storage.
The light-filled living room is smart with its white panelled walls and handsome mantelpiece, while the mirror and lamps add golden highlights.
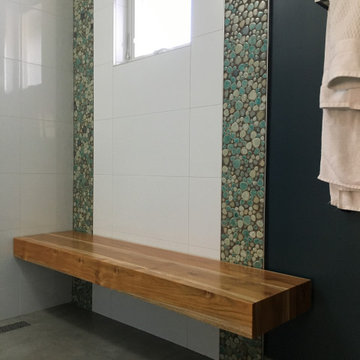
Foto på ett mellanstort funkis svart en-suite badrum, med släta luckor, skåp i mellenmörkt trä, en kantlös dusch, en toalettstol med hel cisternkåpa, flerfärgad kakel, keramikplattor, svarta väggar, klinkergolv i keramik, ett avlångt handfat, bänkskiva i betong, grått golv och med dusch som är öppen
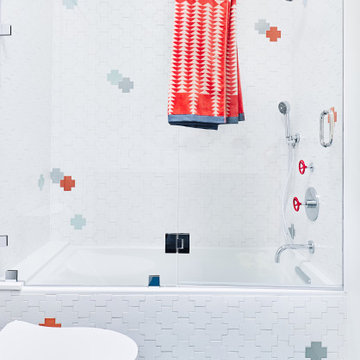
Colin Price Photography
Idéer för mellanstora eklektiska vitt badrum för barn, med skåp i shakerstil, grå skåp, ett badkar i en alkov, en dusch/badkar-kombination, blå kakel, keramikplattor, vita väggar, klinkergolv i keramik, ett avlångt handfat, bänkskiva i kvarts, blått golv och dusch med gångjärnsdörr
Idéer för mellanstora eklektiska vitt badrum för barn, med skåp i shakerstil, grå skåp, ett badkar i en alkov, en dusch/badkar-kombination, blå kakel, keramikplattor, vita väggar, klinkergolv i keramik, ett avlångt handfat, bänkskiva i kvarts, blått golv och dusch med gångjärnsdörr
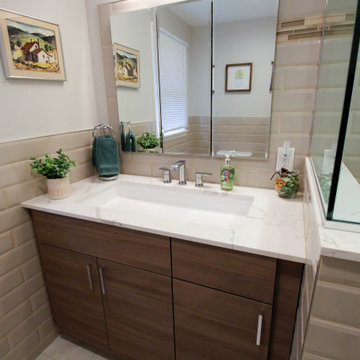
Medium hall bathroom. Tub shower with a glass partition on half wall. The beige tiles surrounding the bathroom walls give this space a clean look.
Bild på ett mellanstort funkis vit vitt badrum för barn, med släta luckor, bruna skåp, ett badkar i en alkov, en dusch/badkar-kombination, en toalettstol med separat cisternkåpa, beige kakel, porslinskakel, beige väggar, klinkergolv i porslin, ett avlångt handfat, bänkskiva i kvarts, vitt golv och dusch med duschdraperi
Bild på ett mellanstort funkis vit vitt badrum för barn, med släta luckor, bruna skåp, ett badkar i en alkov, en dusch/badkar-kombination, en toalettstol med separat cisternkåpa, beige kakel, porslinskakel, beige väggar, klinkergolv i porslin, ett avlångt handfat, bänkskiva i kvarts, vitt golv och dusch med duschdraperi
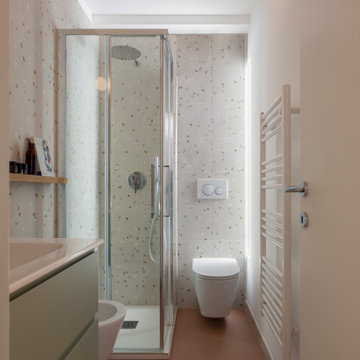
Vista sul bagno.
Anche qui è stato necessario ottimizzare gli spazi il più possibile.
Il mobile bagno della Compab è capiente e una piccola mensola realizzata dal falegname aumenta lo spazio a disposizione.
Le piastrelle a parete sono le Microlab Familiar della Micro.
A terra invece il pavimento è della Marca Corona, serie Overclay cotto.
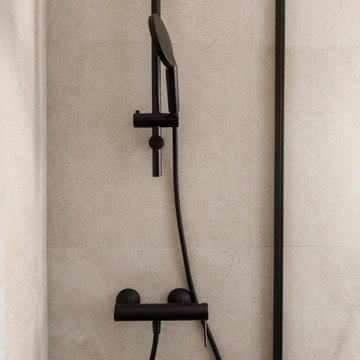
Idéer för att renovera ett litet funkis vit vitt en-suite badrum, med vita skåp, en kantlös dusch, grå kakel, keramikplattor, klinkergolv i keramik, ett avlångt handfat, bänkskiva i akrylsten och grått golv
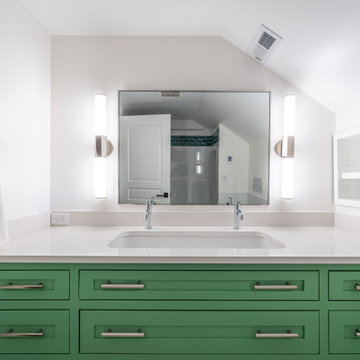
Bright, colorful bathroom featuring a green freestanding vanity, a wall mounted toilet and a tub shower combo. Special details include a trough sink for two, a built in shelf niche and a large format white tile wainscot.
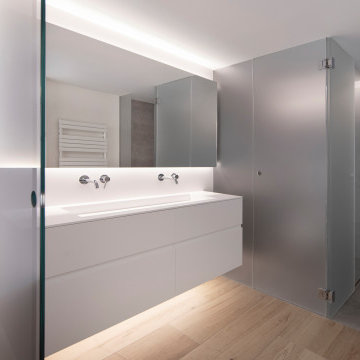
Foto på ett stort funkis vit en-suite badrum, med vita skåp, en vägghängd toalettstol, keramikplattor, vita väggar, klinkergolv i keramik, ett avlångt handfat, bänkskiva i kvarts, beiget golv, dusch med gångjärnsdörr, släta luckor, en dusch i en alkov och grå kakel
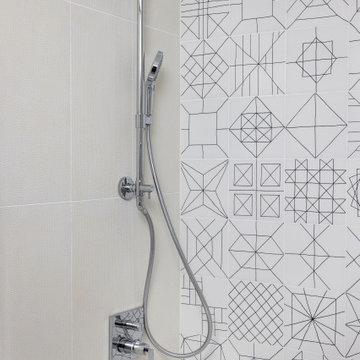
This two-bathroom renovation in the South Loop was designed to create a space that our clients love by using a mix of contemporary and classic design.
For the master bathroom, Floor-to-ceiling large format tile is beautifully complimented by darker natural stone look floor tile and marble mosaic accent. The walnut finish vanity is accentuated by the chrome fixtures. We opted for an earthy color palette with touches of wood, creating a timeless aesthetic.
For the kids' bathroom, the focus was creating a timeless bathroom that was still fun! Black and white geometric tile is beautifully complimented by large format wall tile, while the walnut-finish vanity is paired with chrome fixtures. A mix of patterns and textures with a splash of color in metal finishes creates a fun space that kids would love to use.
————
Project designed by Chi Renovation & Design, a renowned renovation firm based in Skokie. We specialize in general contracting, kitchen and bath remodeling, and design & build services. We cater to the entire Chicago area and its surrounding suburbs, with emphasis on the North Side and North Shore regions. You'll find our work from the Loop through Lincoln Park, Skokie, Evanston, Wilmette, and all the way up to Lake Forest.
For more info about Chi Renovation & Design, click here: https://www.chirenovation.com/
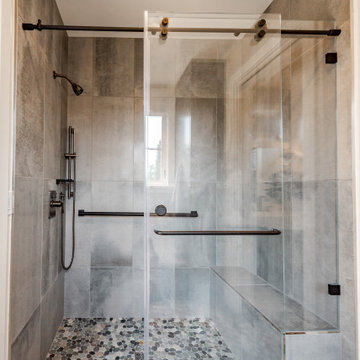
This home in Napa off Silverado was rebuilt after burning down in the 2017 fires. Architect David Rulon, a former associate of Howard Backen, known for this Napa Valley industrial modern farmhouse style. Composed in mostly a neutral palette, the bones of this house are bathed in diffused natural light pouring in through the clerestory windows. Beautiful textures and the layering of pattern with a mix of materials add drama to a neutral backdrop. The homeowners are pleased with their open floor plan and fluid seating areas, which allow them to entertain large gatherings. The result is an engaging space, a personal sanctuary and a true reflection of it's owners' unique aesthetic.
Inspirational features are metal fireplace surround and book cases as well as Beverage Bar shelving done by Wyatt Studio, painted inset style cabinets by Gamma, moroccan CLE tile backsplash and quartzite countertops.
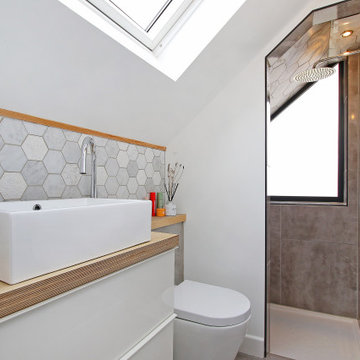
En-suite in the converted attic space.
Inredning av ett modernt litet brun brunt en-suite badrum, med släta luckor, vita skåp, en öppen dusch, vit kakel, vita väggar, ett avlångt handfat, träbänkskiva, med dusch som är öppen och en vägghängd toalettstol
Inredning av ett modernt litet brun brunt en-suite badrum, med släta luckor, vita skåp, en öppen dusch, vit kakel, vita väggar, ett avlångt handfat, träbänkskiva, med dusch som är öppen och en vägghängd toalettstol
1 650 foton på badrum, med ett avlångt handfat
9
