8 027 foton på badrum, med ett avlångt handfat
Sortera efter:
Budget
Sortera efter:Populärt i dag
201 - 220 av 8 027 foton
Artikel 1 av 3
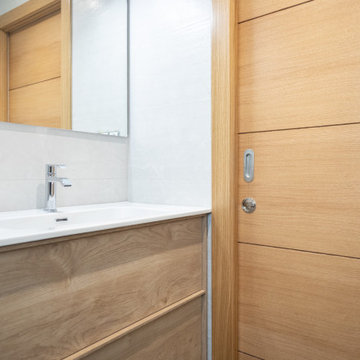
Al cuarto de baño se accede a través de una puerta corredera de acabado en madera. Un elemento perfecto para aprovechar al máximo el espacio disponible en el cuarto de baño.

Talk about your small spaces. In this case we had to squeeze a full bath into a powder room-sized room of only 5’ x 7’. The ceiling height also comes into play sloping downward from 90” to 71” under the roof of a second floor dormer in this Cape-style home.
We stripped the room bare and scrutinized how we could minimize the visual impact of each necessary bathroom utility. The bathroom was transitioning along with its occupant from young boy to teenager. The existing bathtub and shower curtain by far took up the most visual space within the room. Eliminating the tub and introducing a curbless shower with sliding glass shower doors greatly enlarged the room. Now that the floor seamlessly flows through out the room it magically feels larger. We further enhanced this concept with a floating vanity. Although a bit smaller than before, it along with the new wall-mounted medicine cabinet sufficiently handles all storage needs. We chose a comfort height toilet with a short tank so that we could extend the wood countertop completely across the sink wall. The longer countertop creates opportunity for decorative effects while creating the illusion of a larger space. Floating shelves to the right of the vanity house more nooks for storage and hide a pop-out electrical outlet.
The clefted slate target wall in the shower sets up the modern yet rustic aesthetic of this bathroom, further enhanced by a chipped high gloss stone floor and wire brushed wood countertop. I think it is the style and placement of the wall sconces (rated for wet environments) that really make this space unique. White ceiling tile keeps the shower area functional while allowing us to extend the white along the rest of the ceiling and partially down the sink wall – again a room-expanding trick.
This is a small room that makes a big splash!

Мастер-санузел в деревянном доме.
Inspiration för ett lantligt svart svart badrum, med brun kakel, mosaik, flerfärgade väggar, ett avlångt handfat och grått golv
Inspiration för ett lantligt svart svart badrum, med brun kakel, mosaik, flerfärgade väggar, ett avlångt handfat och grått golv
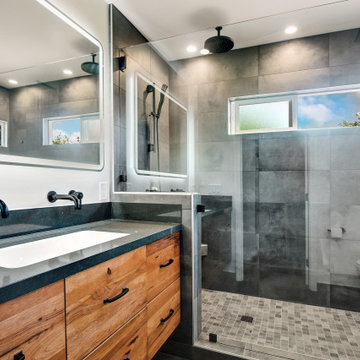
Modern Dark Gray Master Bath with floating Vanity, Trough style sink and wall mounted faucets. Huge wall in Shower with a Rain Shower from the ceiling add a touch of luxury to the Calming Retreat. The Lighted Mirror and Matte Black Fixtures complete the look and feel of this great space.

L’élégance par excellence
Il s’agit d’une rénovation totale d’un appartement de 60m2; L’objectif ? Moderniser et revoir l’ensemble de l’organisation des pièces de cet appartement vieillot. Nos clients souhaitaient une esthétique sobre, élégante et ouvrir les espaces.
Notre équipe d’architecte a ainsi travaillé sur une palette de tons neutres : noir, blanc et une touche de bois foncé pour adoucir le tout. Une conjugaison qui réussit à tous les coups ! Un des exemples les plus probants est sans aucun doute la cuisine. Véritable écrin contemporain, la cuisine @ikeafrance noire trône en maître et impose son style avec son ilot central. Les plans de travail et le plancher boisés font échos enter eux, permettant de dynamiser l’ensemble.
Le salon s’ouvre avec une verrière fixe pour conserver l’aspect traversant. La verrière se divise en deux parties car nous avons du compter avec les colonnes techniques verticales de l’immeuble (qui ne peuvent donc être enlevées).
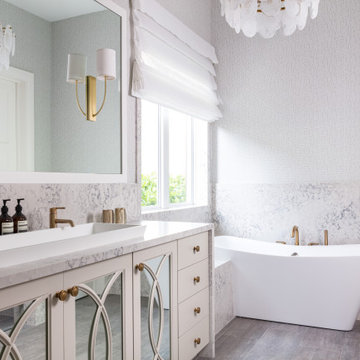
Exempel på ett modernt flerfärgad flerfärgat en-suite badrum, med beige skåp, ett fristående badkar, flerfärgad kakel, stenhäll, ett avlångt handfat och luckor med infälld panel
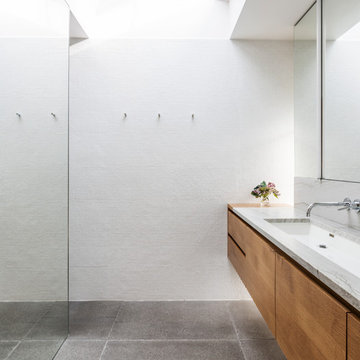
Photo credit: Rafael Soldi
50 tals inredning av ett grå grått badrum, med släta luckor, skåp i mellenmörkt trä, en kantlös dusch, vit kakel, mosaik, ett avlångt handfat, grått golv och marmorbänkskiva
50 tals inredning av ett grå grått badrum, med släta luckor, skåp i mellenmörkt trä, en kantlös dusch, vit kakel, mosaik, ett avlångt handfat, grått golv och marmorbänkskiva
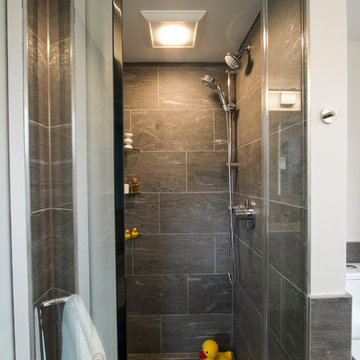
Grey Tile shower stall with Grohe shower fixtures.
Jeffrey Tryon - Photographer / PDC
Inspiration för mellanstora moderna vitt badrum med dusch, med öppna hyllor, vita skåp, en kantlös dusch, en toalettstol med hel cisternkåpa, grå kakel, porslinskakel, vita väggar, klinkergolv i porslin, ett avlångt handfat, bänkskiva i kvarts, grått golv och dusch med gångjärnsdörr
Inspiration för mellanstora moderna vitt badrum med dusch, med öppna hyllor, vita skåp, en kantlös dusch, en toalettstol med hel cisternkåpa, grå kakel, porslinskakel, vita väggar, klinkergolv i porslin, ett avlångt handfat, bänkskiva i kvarts, grått golv och dusch med gångjärnsdörr

Aitor Estévez
Exempel på ett litet maritimt brun brunt toalett, med öppna hyllor, skåp i mellenmörkt trä, en vägghängd toalettstol, blå kakel, vit kakel, mosaik, mellanmörkt trägolv, ett avlångt handfat, träbänkskiva och brunt golv
Exempel på ett litet maritimt brun brunt toalett, med öppna hyllor, skåp i mellenmörkt trä, en vägghängd toalettstol, blå kakel, vit kakel, mosaik, mellanmörkt trägolv, ett avlångt handfat, träbänkskiva och brunt golv
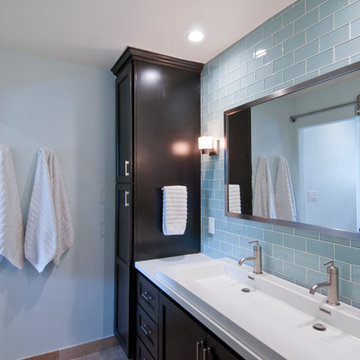
Inspiration för stora klassiska vitt badrum med dusch, med luckor med infälld panel, skåp i mörkt trä, en dusch i en alkov, blå kakel, tunnelbanekakel, blå väggar, ett avlångt handfat, bänkskiva i akrylsten och dusch med skjutdörr
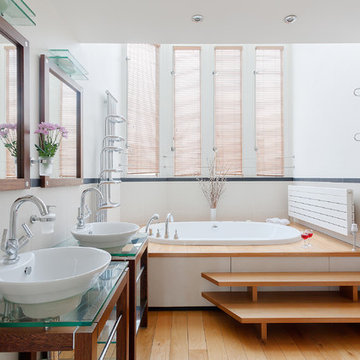
Yorch Photography for Plumguide.com
Exempel på ett mellanstort modernt badrum, med skåp i mellenmörkt trä, ett undermonterat badkar, en dusch/badkar-kombination, en toalettstol med hel cisternkåpa, porslinskakel, vita väggar, ljust trägolv, ett avlångt handfat och bänkskiva i glas
Exempel på ett mellanstort modernt badrum, med skåp i mellenmörkt trä, ett undermonterat badkar, en dusch/badkar-kombination, en toalettstol med hel cisternkåpa, porslinskakel, vita väggar, ljust trägolv, ett avlångt handfat och bänkskiva i glas
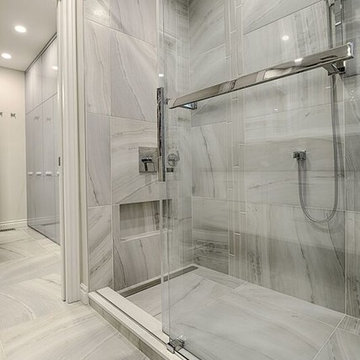
Inredning av ett modernt mellanstort en-suite badrum, med släta luckor, grå skåp, en öppen dusch, grå kakel, keramikplattor, grå väggar, klinkergolv i keramik, ett avlångt handfat och bänkskiva i kvarts

Stephani Buchman Photography
Idéer för att renovera ett mellanstort vintage vit vitt badrum för barn, med ett avlångt handfat, grå skåp, blå kakel, mosaik, blå väggar, bänkskiva i kvarts, en dusch/badkar-kombination, en toalettstol med hel cisternkåpa, marmorgolv, ett badkar i en alkov, vitt golv, dusch med duschdraperi och luckor med infälld panel
Idéer för att renovera ett mellanstort vintage vit vitt badrum för barn, med ett avlångt handfat, grå skåp, blå kakel, mosaik, blå väggar, bänkskiva i kvarts, en dusch/badkar-kombination, en toalettstol med hel cisternkåpa, marmorgolv, ett badkar i en alkov, vitt golv, dusch med duschdraperi och luckor med infälld panel
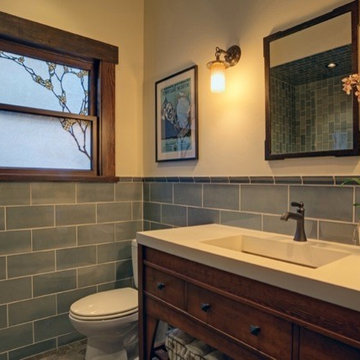
A craftsman-style bath with contemporary touches including concrete sink, Heath tile, infinity drain, marble hex flooring, and more.
Photo by Mitch Shenker
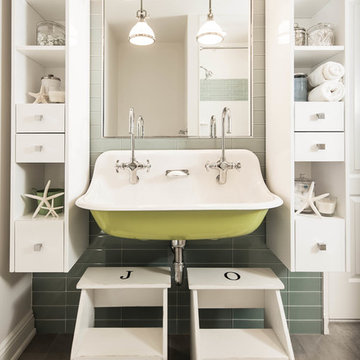
T.C. Geist Photography
Inspiration för ett maritimt badrum för barn, med vita skåp, grön kakel, glaskakel och ett avlångt handfat
Inspiration för ett maritimt badrum för barn, med vita skåp, grön kakel, glaskakel och ett avlångt handfat
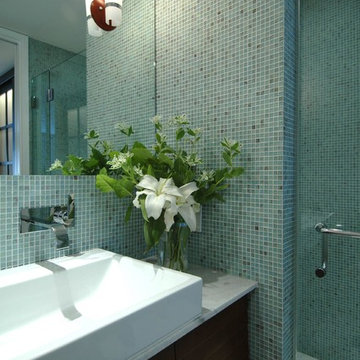
This Castro neighborhood remodel presented the challenge of transfroming two rather ordinary, window-less bathrooms into modern spa-like rooms. We drew upon water for our inspiration to create a cool and refreshing feeling. The master bathroom tone is established by Carrera marble floors and walls of handmade glass mosaic tiles the color of water flecked with subtle streaks of dark red. A wall-hung wood vanity inspired by a piece of modernist furniture appears to float above the floor. Decorative light fixtures placed directly on the wall-to-wall mirrors bring together the tones of the wood cabinet, polished chrome plumbing fixtures and white porcelain sink. At the powder room, a backlit shoji screen in a narrow slot opposite the vanity was introduced as a lighting element, creating the impression of natural light from a window. Photos by Mark Brand.

Idéer för vintage vitt en-suite badrum, med öppna hyllor, vita skåp, ett fristående badkar, en dusch i en alkov, en toalettstol med separat cisternkåpa, vit kakel, marmorkakel, vita väggar, mellanmörkt trägolv, ett avlångt handfat, marmorbänkskiva, brunt golv och dusch med gångjärnsdörr

Our client desired to turn her primary suite into a perfect oasis. This space bathroom retreat is small but is layered in details. The starting point for the bathroom was her love for the colored MTI tub. The bath is far from ordinary in this exquisite home; it is a spa sanctuary. An especially stunning feature is the design of the tile throughout this wet room bathtub/shower combo.
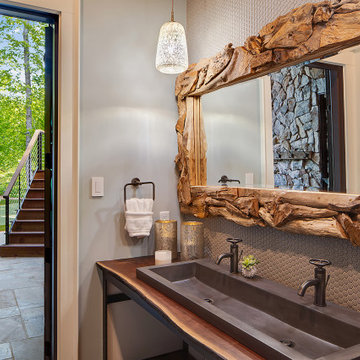
Inspiration för ett rustikt brun brunt badrum, med grå kakel, mosaik, grå väggar, ett avlångt handfat och träbänkskiva
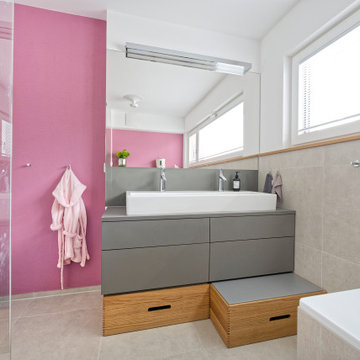
Kinder Bad
Inspiration för ett mellanstort funkis grå grått badrum för barn, med släta luckor, grå skåp, ett platsbyggt badkar, en hörndusch, grå kakel, porslinskakel, vita väggar, klinkergolv i porslin, ett avlångt handfat och grått golv
Inspiration för ett mellanstort funkis grå grått badrum för barn, med släta luckor, grå skåp, ett platsbyggt badkar, en hörndusch, grå kakel, porslinskakel, vita väggar, klinkergolv i porslin, ett avlångt handfat och grått golv
8 027 foton på badrum, med ett avlångt handfat
11
