8 024 foton på badrum, med ett avlångt handfat
Sortera efter:
Budget
Sortera efter:Populärt i dag
121 - 140 av 8 024 foton
Artikel 1 av 3
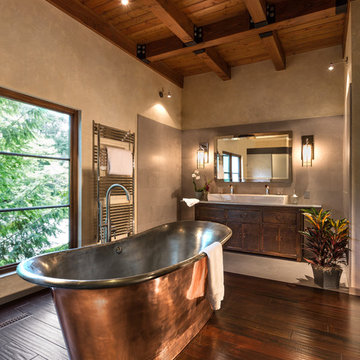
Edmunds Studios
Rustik inredning av ett en-suite badrum, med luckor med infälld panel, ett fristående badkar, en dusch i en alkov, en toalettstol med hel cisternkåpa, grå kakel, stenkakel, beige väggar, mörkt trägolv, ett avlångt handfat och skåp i mörkt trä
Rustik inredning av ett en-suite badrum, med luckor med infälld panel, ett fristående badkar, en dusch i en alkov, en toalettstol med hel cisternkåpa, grå kakel, stenkakel, beige väggar, mörkt trägolv, ett avlångt handfat och skåp i mörkt trä
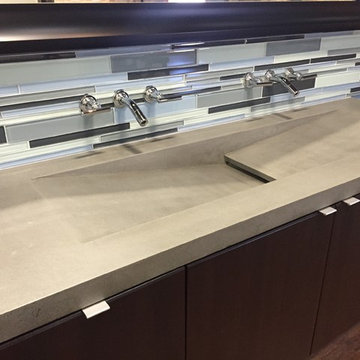
Double faucet sink with single drain. Perfect for master bathroom with only one pipe.
Inspiration för ett stort funkis grå grått en-suite badrum, med ett avlångt handfat, bänkskiva i betong, släta luckor, skåp i mörkt trä, flerfärgad kakel och glaskakel
Inspiration för ett stort funkis grå grått en-suite badrum, med ett avlångt handfat, bänkskiva i betong, släta luckor, skåp i mörkt trä, flerfärgad kakel och glaskakel
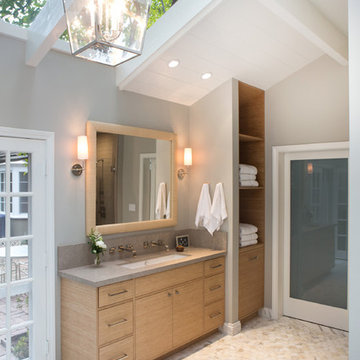
Full master bathroom re-model featuring glass, atrium-inspiredd ceiling, stand alone tub and no dam shower.
Erika Bierman Photography www.erikabiermanphotography.com
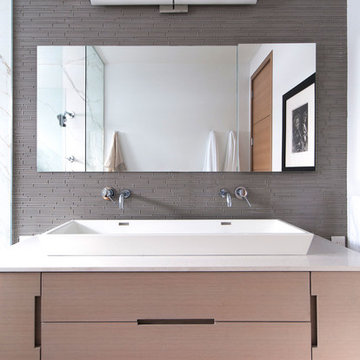
Master bathroom custom vanity
Photo by Stephani Buchman
Foto på ett funkis badrum, med ett avlångt handfat, släta luckor, skåp i ljust trä, grå kakel och glaskakel
Foto på ett funkis badrum, med ett avlångt handfat, släta luckor, skåp i ljust trä, grå kakel och glaskakel
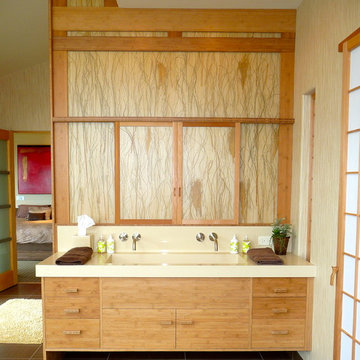
Shoji screen inspired bathroom.
Tom Bonner
Bild på ett mellanstort funkis en-suite badrum, med porslinskakel, ett avlångt handfat, släta luckor, skåp i mellenmörkt trä och bänkskiva i akrylsten
Bild på ett mellanstort funkis en-suite badrum, med porslinskakel, ett avlångt handfat, släta luckor, skåp i mellenmörkt trä och bänkskiva i akrylsten
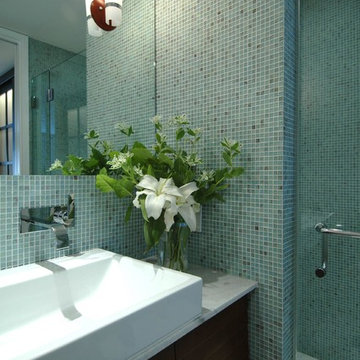
This Castro neighborhood remodel presented the challenge of transfroming two rather ordinary, window-less bathrooms into modern spa-like rooms. We drew upon water for our inspiration to create a cool and refreshing feeling. The master bathroom tone is established by Carrera marble floors and walls of handmade glass mosaic tiles the color of water flecked with subtle streaks of dark red. A wall-hung wood vanity inspired by a piece of modernist furniture appears to float above the floor. Decorative light fixtures placed directly on the wall-to-wall mirrors bring together the tones of the wood cabinet, polished chrome plumbing fixtures and white porcelain sink. At the powder room, a backlit shoji screen in a narrow slot opposite the vanity was introduced as a lighting element, creating the impression of natural light from a window. Photos by Mark Brand.

Klassisk inredning av ett mellanstort vit vitt en-suite badrum, med släta luckor, grå skåp, en dusch i en alkov, en toalettstol med hel cisternkåpa, keramikplattor, vita väggar, vinylgolv, ett avlångt handfat, bänkskiva i kvarts, brunt golv och dusch med gångjärnsdörr

Inredning av ett modernt mycket stort en-suite badrum, med ett badkar med tassar, en öppen dusch, en toalettstol med hel cisternkåpa, svart och vit kakel, stenkakel, marmorgolv, ett avlångt handfat och med dusch som är öppen

Bild på ett stort vintage badrum för barn, med skåp i shakerstil, blå skåp, ett badkar i en alkov, en dubbeldusch, ett urinoar, vit kakel, tunnelbanekakel, vita väggar, mosaikgolv, ett avlångt handfat, blått golv och dusch med gångjärnsdörr

Bagno padronale
Realizzato con materiali luminosi ed eleganti come i rivestimenti di Ariostea e Living Ceramics.
La doccia di tipo WALK-IN è stata realizzata a filo pavimento.
Le rubinetterie, in acciaio spazzolato, sono di Quadro Design. Il mobile su cui posa il lavabo è stato realizzato in legno cannettato dal nostro falegname di fiducia, Giovanni Vazzoler.

Pool bath with a reclaimed trough sink, fun blue patterned wall tile. Mirror and lighting by Casey Howard Designs.
Idéer för ett litet lantligt badrum med dusch, med blå kakel, cementkakel, blå väggar, skiffergolv, ett avlångt handfat och blått golv
Idéer för ett litet lantligt badrum med dusch, med blå kakel, cementkakel, blå väggar, skiffergolv, ett avlångt handfat och blått golv
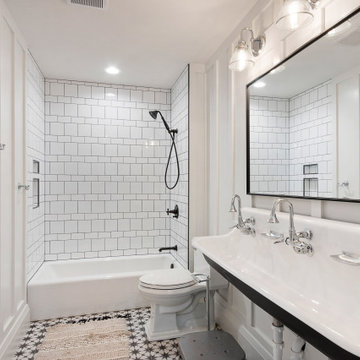
Builder – Alterra Design Homes, FLOOR360 Designer – Courtney Wollersheim, Interior Designer – Anne Michelle Design, flooring and tile by FLOOR360
Idéer för att renovera ett lantligt badrum, med en dusch i en alkov, vit kakel, porslinskakel, vita väggar, klinkergolv i porslin, ett avlångt handfat och marmorbänkskiva
Idéer för att renovera ett lantligt badrum, med en dusch i en alkov, vit kakel, porslinskakel, vita väggar, klinkergolv i porslin, ett avlångt handfat och marmorbänkskiva

Great kids bath with trough sink and built in cabinets. Tile backsplash and custom mirror.
Exempel på ett mellanstort maritimt grå grått badrum för barn, med skåp i shakerstil, grå skåp, ett platsbyggt badkar, en dusch/badkar-kombination, en toalettstol med separat cisternkåpa, vit kakel, keramikplattor, vita väggar, klinkergolv i porslin, ett avlångt handfat, bänkskiva i kvarts, grått golv och dusch med skjutdörr
Exempel på ett mellanstort maritimt grå grått badrum för barn, med skåp i shakerstil, grå skåp, ett platsbyggt badkar, en dusch/badkar-kombination, en toalettstol med separat cisternkåpa, vit kakel, keramikplattor, vita väggar, klinkergolv i porslin, ett avlångt handfat, bänkskiva i kvarts, grått golv och dusch med skjutdörr

A fun and colourful kids bathroom in a newly built loft extension. A black and white terrazzo floor contrast with vertical pink metro tiles. Black taps and crittall shower screen for the walk in shower. An old reclaimed school trough sink adds character together with a big storage cupboard with Georgian wire glass with fresh display of plants.

Through the master bedrooms wardrobe, this pin surprise can be found!
Inspiration för ett funkis beige beige en-suite badrum, med beige skåp, en dusch i en alkov, rosa kakel, keramikplattor, vita väggar, cementgolv, ett avlångt handfat, träbänkskiva, grått golv och dusch med gångjärnsdörr
Inspiration för ett funkis beige beige en-suite badrum, med beige skåp, en dusch i en alkov, rosa kakel, keramikplattor, vita väggar, cementgolv, ett avlångt handfat, träbänkskiva, grått golv och dusch med gångjärnsdörr
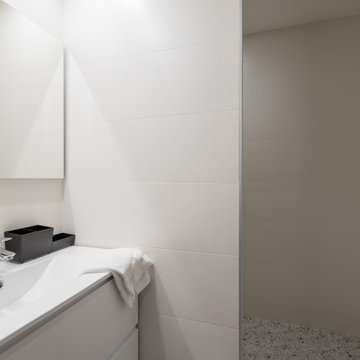
Inredning av ett litet vit vitt en-suite badrum, med vita skåp, en öppen dusch, en vägghängd toalettstol, vit kakel, keramikplattor, vita väggar, klinkergolv i keramik, ett avlångt handfat, bänkskiva i akrylsten, flerfärgat golv och med dusch som är öppen

This existing three storey Victorian Villa was completely redesigned, altering the layout on every floor and adding a new basement under the house to provide a fourth floor.
After under-pinning and constructing the new basement level, a new cinema room, wine room, and cloakroom was created, extending the existing staircase so that a central stairwell now extended over the four floors.
On the ground floor, we refurbished the existing parquet flooring and created a ‘Club Lounge’ in one of the front bay window rooms for our clients to entertain and use for evenings and parties, a new family living room linked to the large kitchen/dining area. The original cloakroom was directly off the large entrance hall under the stairs which the client disliked, so this was moved to the basement when the staircase was extended to provide the access to the new basement.
First floor was completely redesigned and changed, moving the master bedroom from one side of the house to the other, creating a new master suite with large bathroom and bay-windowed dressing room. A new lobby area was created which lead to the two children’s rooms with a feature light as this was a prominent view point from the large landing area on this floor, and finally a study room.
On the second floor the existing bedroom was remodelled and a new ensuite wet-room was created in an adjoining attic space once the structural alterations to forming a new floor and subsequent roof alterations were carried out.
A comprehensive FF&E package of loose furniture and custom designed built in furniture was installed, along with an AV system for the new cinema room and music integration for the Club Lounge and remaining floors also.

Custom bathroom with handmade Cement tiles
Inspiration för ett mellanstort lantligt grå grått badrum för barn, med skåp i shakerstil, vita skåp, keramikplattor, vita väggar, klinkergolv i porslin, ett avlångt handfat, bänkskiva i kvarts, grått golv och flerfärgad kakel
Inspiration för ett mellanstort lantligt grå grått badrum för barn, med skåp i shakerstil, vita skåp, keramikplattor, vita väggar, klinkergolv i porslin, ett avlångt handfat, bänkskiva i kvarts, grått golv och flerfärgad kakel
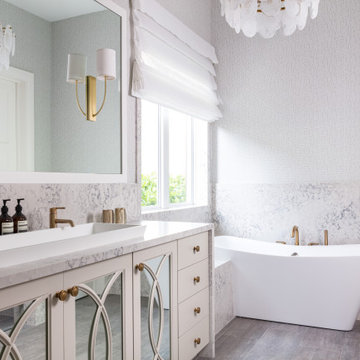
Exempel på ett modernt flerfärgad flerfärgat en-suite badrum, med beige skåp, ett fristående badkar, flerfärgad kakel, stenhäll, ett avlångt handfat och luckor med infälld panel

Inredning av ett modernt stort toalett, med en toalettstol med hel cisternkåpa, vit kakel, marmorkakel, vita väggar, ljust trägolv, ett avlångt handfat och bänkskiva i betong
8 024 foton på badrum, med ett avlångt handfat
7
