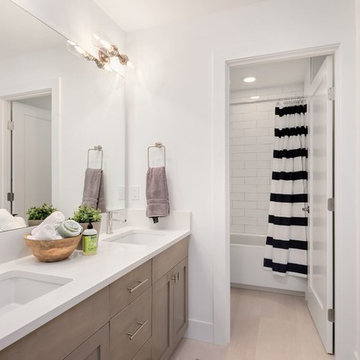6 336 foton på badrum, med ett badkar i en alkov och bänkskiva i akrylsten
Sortera efter:
Budget
Sortera efter:Populärt i dag
101 - 120 av 6 336 foton
Artikel 1 av 3
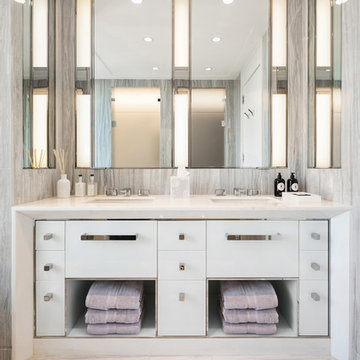
The impressively luxurious The Kent Codominiums located on the Upper East Side of New York City feature a host of Ciot products.
Idéer för att renovera ett stort funkis vit vitt en-suite badrum, med släta luckor, vita skåp, grå väggar, ett undermonterad handfat, grått golv, ett badkar i en alkov, grå kakel, klinkergolv i porslin och bänkskiva i akrylsten
Idéer för att renovera ett stort funkis vit vitt en-suite badrum, med släta luckor, vita skåp, grå väggar, ett undermonterad handfat, grått golv, ett badkar i en alkov, grå kakel, klinkergolv i porslin och bänkskiva i akrylsten
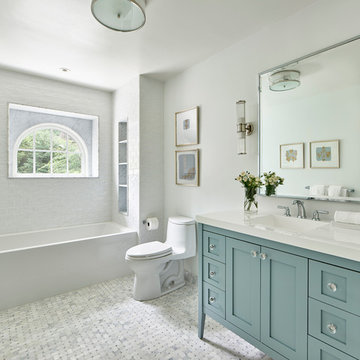
This hall bath has been beautifully renovated with marble tiled flooring and contemporary fixtures.
Idéer för ett stort klassiskt vit en-suite badrum, med skåp i shakerstil, turkosa skåp, ett badkar i en alkov, en dusch/badkar-kombination, en toalettstol med hel cisternkåpa, vit kakel, porslinskakel, vita väggar, marmorgolv, ett integrerad handfat, bänkskiva i akrylsten, vitt golv och med dusch som är öppen
Idéer för ett stort klassiskt vit en-suite badrum, med skåp i shakerstil, turkosa skåp, ett badkar i en alkov, en dusch/badkar-kombination, en toalettstol med hel cisternkåpa, vit kakel, porslinskakel, vita väggar, marmorgolv, ett integrerad handfat, bänkskiva i akrylsten, vitt golv och med dusch som är öppen

Дизайнер - Татьяна Архипова, фотограф - Михаил Лоскутов.
Foto på ett mellanstort vintage beige en-suite badrum, med grå kakel, porslinskakel, klinkergolv i porslin, bänkskiva i akrylsten, flerfärgat golv, ett badkar i en alkov, skåp i shakerstil, blå skåp och grå väggar
Foto på ett mellanstort vintage beige en-suite badrum, med grå kakel, porslinskakel, klinkergolv i porslin, bänkskiva i akrylsten, flerfärgat golv, ett badkar i en alkov, skåp i shakerstil, blå skåp och grå väggar
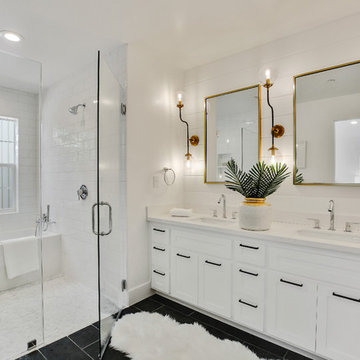
Idéer för mellanstora funkis vitt en-suite badrum, med skåp i shakerstil, vita skåp, ett badkar i en alkov, en dusch/badkar-kombination, vit kakel, tunnelbanekakel, vita väggar, klinkergolv i keramik, ett undermonterad handfat, bänkskiva i akrylsten, svart golv och dusch med gångjärnsdörr
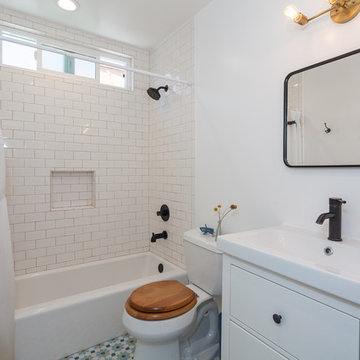
Idéer för ett litet klassiskt vit badrum, med släta luckor, vita skåp, ett badkar i en alkov, en dusch i en alkov, en toalettstol med separat cisternkåpa, vit kakel, tunnelbanekakel, vita väggar, klinkergolv i porslin, ett integrerad handfat, bänkskiva i akrylsten, flerfärgat golv och dusch med duschdraperi
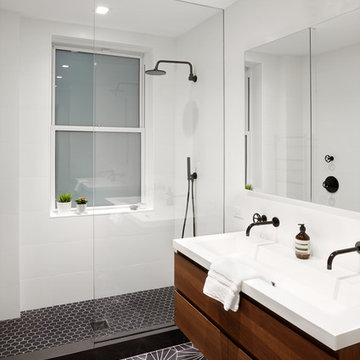
Jon Shireman Photography
Inredning av ett modernt mellanstort en-suite badrum, med släta luckor, skåp i mellenmörkt trä, ett badkar i en alkov, en öppen dusch, en vägghängd toalettstol, vit kakel, tunnelbanekakel, vita väggar, cementgolv, ett integrerad handfat, bänkskiva i akrylsten och svart golv
Inredning av ett modernt mellanstort en-suite badrum, med släta luckor, skåp i mellenmörkt trä, ett badkar i en alkov, en öppen dusch, en vägghängd toalettstol, vit kakel, tunnelbanekakel, vita väggar, cementgolv, ett integrerad handfat, bänkskiva i akrylsten och svart golv
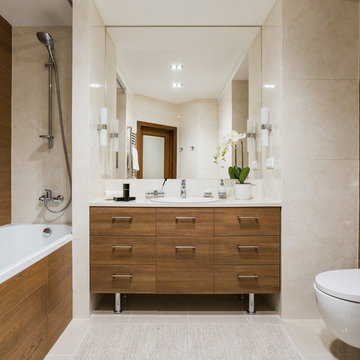
автор проекта--Илюхина Елена
фотограф--Шангина Ольга
Bild på ett mellanstort funkis en-suite badrum, med släta luckor, skåp i mellenmörkt trä, ett badkar i en alkov, en dusch/badkar-kombination, en vägghängd toalettstol, ett nedsänkt handfat, beige väggar, klinkergolv i porslin, beige kakel, keramikplattor, bänkskiva i akrylsten och med dusch som är öppen
Bild på ett mellanstort funkis en-suite badrum, med släta luckor, skåp i mellenmörkt trä, ett badkar i en alkov, en dusch/badkar-kombination, en vägghängd toalettstol, ett nedsänkt handfat, beige väggar, klinkergolv i porslin, beige kakel, keramikplattor, bänkskiva i akrylsten och med dusch som är öppen
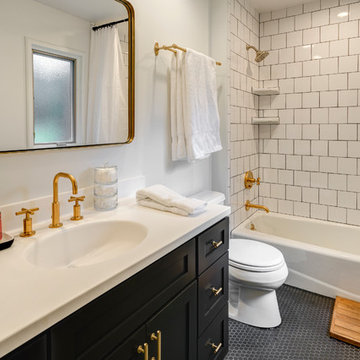
ARC Photography
Modern inredning av ett litet badrum med dusch, med släta luckor, skåp i mörkt trä, ett badkar i en alkov, en dusch/badkar-kombination, en toalettstol med separat cisternkåpa, svart och vit kakel, keramikplattor, grå väggar, klinkergolv i porslin, ett integrerad handfat och bänkskiva i akrylsten
Modern inredning av ett litet badrum med dusch, med släta luckor, skåp i mörkt trä, ett badkar i en alkov, en dusch/badkar-kombination, en toalettstol med separat cisternkåpa, svart och vit kakel, keramikplattor, grå väggar, klinkergolv i porslin, ett integrerad handfat och bänkskiva i akrylsten
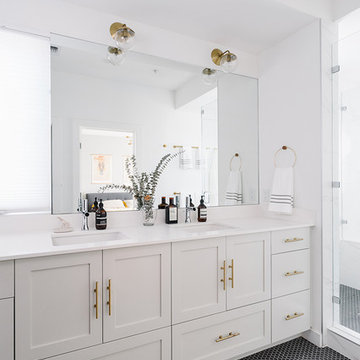
Completed in 2015, this project incorporates a Scandinavian vibe to enhance the modern architecture and farmhouse details. The vision was to create a balanced and consistent design to reflect clean lines and subtle rustic details, which creates a calm sanctuary. The whole home is not based on a design aesthetic, but rather how someone wants to feel in a space, specifically the feeling of being cozy, calm, and clean. This home is an interpretation of modern design without focusing on one specific genre; it boasts a midcentury master bedroom, stark and minimal bathrooms, an office that doubles as a music den, and modern open concept on the first floor. It’s the winner of the 2017 design award from the Austin Chapter of the American Institute of Architects and has been on the Tribeza Home Tour; in addition to being published in numerous magazines such as on the cover of Austin Home as well as Dwell Magazine, the cover of Seasonal Living Magazine, Tribeza, Rue Daily, HGTV, Hunker Home, and other international publications.
----
Featured on Dwell!
https://www.dwell.com/article/sustainability-is-the-centerpiece-of-this-new-austin-development-071e1a55
---
Project designed by the Atomic Ranch featured modern designers at Breathe Design Studio. From their Austin design studio, they serve an eclectic and accomplished nationwide clientele including in Palm Springs, LA, and the San Francisco Bay Area.
For more about Breathe Design Studio, see here: https://www.breathedesignstudio.com/
To learn more about this project, see here: https://www.breathedesignstudio.com/scandifarmhouse
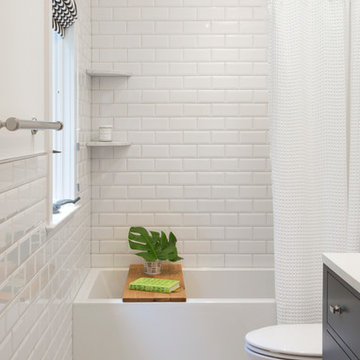
Courtney Apple Photography
Foto på ett litet lantligt badrum med dusch, med släta luckor, grå skåp, ett badkar i en alkov, en dusch/badkar-kombination, en toalettstol med separat cisternkåpa, vit kakel, keramikplattor, vita väggar, klinkergolv i porslin, ett undermonterad handfat och bänkskiva i akrylsten
Foto på ett litet lantligt badrum med dusch, med släta luckor, grå skåp, ett badkar i en alkov, en dusch/badkar-kombination, en toalettstol med separat cisternkåpa, vit kakel, keramikplattor, vita väggar, klinkergolv i porslin, ett undermonterad handfat och bänkskiva i akrylsten
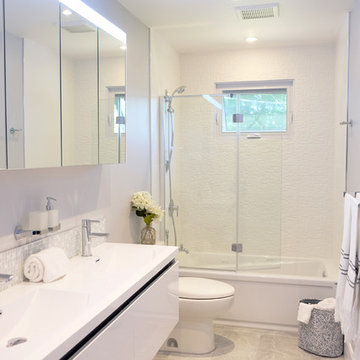
DESIGNED BY TOC design
CONSTRUCTION BY TOC design & Construction inc.
PHOTOS BY : Tania Scardellato
I was fortunate to have a young family approach me in desperate need to renovate there only 3 piece bathroom. This space was In dire need of a remodel, with old brown wall to wall tiles and a dated bulky yellow brown single sink vanity.
Storage was a must, lighting a necessity, and proper accessibility to the shower bath area.
We had a tight budget to respect, but a full gut of this bathroom was required. And a good thing too, once we started doing the demolition we noticed that mildew and rotting floors and walls had accumulated throughout the years. Doing it right the first time is no joke when dealing with water and electrical issues.
We discarded all reminisce of old and built from scratch, new walls, new plumbing, new electrical ,new insulation and a new window, a new fan that actually exhausted outside ( I say this laughing as you would be amazed at how many fans are installed but don’t exhaust outside, and you the client would never know unless you go inside the attic space.
Once all the hard stuff was done, the rest is just a matter of smart design. If you have a small bathroom here are some tips to guide you.
10 tips for making a small bathroom feel larger
Is your tiny bathroom cramping your functionality and style, leaving you longing for the enormous bathrooms gracing the pages of design magazines? Even if your bathroom is a fraction of the size, all it takes is some design savvy to make the most of the space you have. Consider these 10 smart tips that will help your bathroom look, feel and function like those larger contenders.
1-Get creative with corners
Space is at a premium in small bathrooms, so it's important to maximize every inch. Corners, for example, provide extra space for shelving, storage units and even hooks. Get creative and install unique design solutions that are not only functional, but also eye-catching. If you love the airiness of floating cabinets, add baskets or decorative boxes under for extra storage. If you are installing floating cabinets insure that they are installed securely to studs or plywood at wall.
2- Let solid colors shine
Busy patterns have a shrinking effect and make small bathrooms seem even smaller. Conversely, light natural hues make a space feel more open. If you're itching to get creative with design, experiment with textures but keep overpowering patterns to a minimum. Tone on tone is the best to achieve this.
3 - Maximize your bathtub
A bathtub takes up a significant portion of the room, but modern, compact options with curved basins, can make the tub feel larger when in use, all while conserving space.
4 - Select a smaller faucet
A faucet is jewelry for the bathroom. And just as accessories can overpower an outfit, a big bulky faucet isn't flattering in a small bath. Single-handle designs conserve counter space, while a wall-mount installation frees it up all together and can create quite the wow-factor, if the budget can accommodate the required changes to plumbing behind the wall.
5 - Make vanity storage simple
If you're in a storage war with your small bathroom, you're not alone in the battle. Toiletries and personal supplies without a place to call home only add clutter and chaos. Store smart with a space-saving vanity, the dual sink vanity shown here, looks quite simple, but in reality it has 4 sets of full extension drawers, and the vanity tower adds extra storage without overpowering the use of space.
6 - Show off the shower
Shower curtains may be pretty, but they interrupt the visual flow of a bathing space and make it feel significantly smaller. In bathrooms with small footprints, opt for a clear glass sliding shower door that doesn't require the clearance of one with a hinged design. Or as shown in this design and for fraction less expensive a half hinged panel installed on a fixed tempered glass panel. If you're embarking on a big remodel, create the illusion of more space by using same tile in the shower that's used throughout; instead of seeing them as two separate zones, the eye will read them as one.
7 - Discover the treasure of hidden storage
Work with a contractor, and you just might find some serious storage potential hidden behind your walls. Whether it's utilizing space between the studs for shallow shelving or a creating a small linen closet by annexing space from an adjacent room, even small additions can make a big difference.
8 - Focal Point
Tile is a beautiful, durable addition to any bathroom. For dainty spaces, consider installing tile at a diagonal to accentuate the focal point or as in this bathroom I used an oversized textured pattern to bring depth to the space at the window wall.
9 - Choose the right lights
Strategically install light to reflect and brighten a small bathroom to make it appear larger. Recessed lighting is an affordable solution for tiny rooms, offering ample light while taking up little space. Wall sconces alongside a mirror also reflect off the walls and make a room feel bright and airy. I always recommend going with LED lighting at 2800 to 3000K.
10 – Accessorize
This is your time to shine in your decorating skills, have fun with your towels, you can change the color scheme daily just by adding pops of color in your accessories, make sure to get items that serve a dual purpose, like baskets, boxes they can always be used as hampers, storing of towels and even a nice display for your guest.
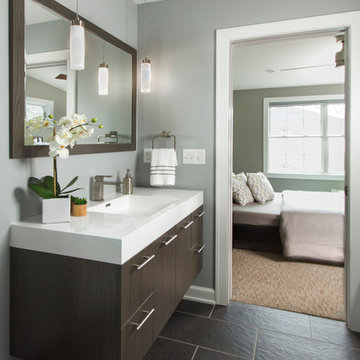
Bild på ett mellanstort vintage en-suite badrum, med grå väggar, grå kakel, släta luckor, skåp i mörkt trä, ett badkar i en alkov, en dusch/badkar-kombination, en toalettstol med separat cisternkåpa, ett integrerad handfat, bänkskiva i akrylsten, stenkakel och skiffergolv
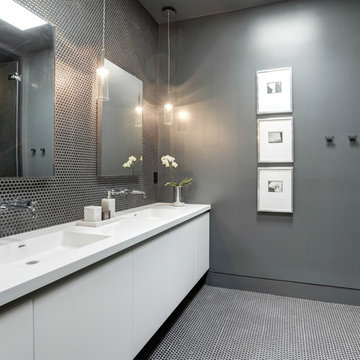
Contractor: AllenBuilt Inc.
Interior Designer: Cecconi Simone
Photographer: Connie Gauthier with HomeVisit
Inspiration för moderna vitt badrum, med släta luckor, vita skåp, ett badkar i en alkov, en hörndusch, porslinskakel, grå väggar, ett integrerad handfat, bänkskiva i akrylsten, svart golv och dusch med gångjärnsdörr
Inspiration för moderna vitt badrum, med släta luckor, vita skåp, ett badkar i en alkov, en hörndusch, porslinskakel, grå väggar, ett integrerad handfat, bänkskiva i akrylsten, svart golv och dusch med gångjärnsdörr
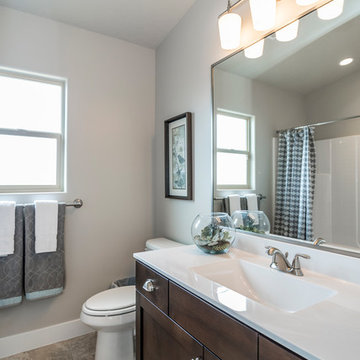
Klassisk inredning av ett mellanstort badrum för barn, med skåp i mörkt trä, ett badkar i en alkov, en toalettstol med separat cisternkåpa, beige kakel, porslinskakel, klinkergolv i porslin, ett integrerad handfat, skåp i shakerstil, grå väggar, bänkskiva i akrylsten, en dusch/badkar-kombination, beiget golv och dusch med duschdraperi

Черные графичные элементы, фактура бетона и любовь к растениям — все это собралось в интерьере. Несмотря на брутальную заявку, пространство как и предполагалось, получилось мягким и домашним, благодаря тому, что акценты мы расставили умеренно. В нем уютно хозяевам и их домашним питомцам.
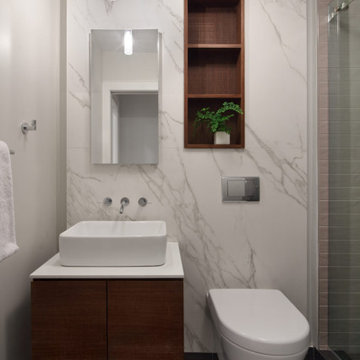
Winner of a NYC Landmarks Conservancy Award for historic preservation, the George B. and Susan Elkins house, dating to approximately 1852, was painstakingly restored, enlarged and modernized in 2019. This building, the oldest remaining house in Crown Heights, Brooklyn, has been recognized by the NYC Landmarks Commission as an Individual Landmark and is on the National Register of Historic Places.
The house was essentially a ruin prior to the renovation. Interiors had been gutted, there were gaping holes in the roof and the exterior was badly damaged and covered with layers of non-historic siding.
The exterior was completely restored to historically-accurate condition and the extensions at the sides were designed to be distinctly modern but deferential to the historic facade. The new interiors are thoroughly modern and many of the finishes utilize materials reclaimed during demolition.

Les chambres de toute la famille ont été pensées pour être le plus ludiques possible. En quête de bien-être, les propriétaire souhaitaient créer un nid propice au repos et conserver une palette de matériaux naturels et des couleurs douces. Un défi relevé avec brio !

A large window of edged glass brings in diffused light without sacrificing privacy. Two tall medicine cabinets hover in front are actually hung from the header. Long skylight directly above the counter fills the room with natural light. A ribbon of shimmery blue terrazzo tiles flows from the back wall of the tub, across the floor, and up the back of the wall hung toilet on the opposite side of the room.
Bax+Towner photography
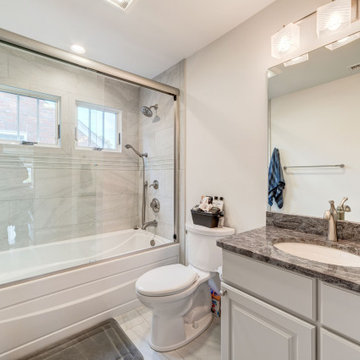
Klassisk inredning av ett mellanstort grå grått badrum, med luckor med upphöjd panel, vita skåp, ett badkar i en alkov, en dusch/badkar-kombination, en toalettstol med separat cisternkåpa, grå kakel, porslinskakel, grå väggar, klinkergolv i porslin, ett undermonterad handfat, bänkskiva i akrylsten, grått golv och dusch med skjutdörr
6 336 foton på badrum, med ett badkar i en alkov och bänkskiva i akrylsten
6

