4 091 foton på badrum, med ett badkar i en alkov och brunt golv
Sortera efter:
Budget
Sortera efter:Populärt i dag
141 - 160 av 4 091 foton
Artikel 1 av 3
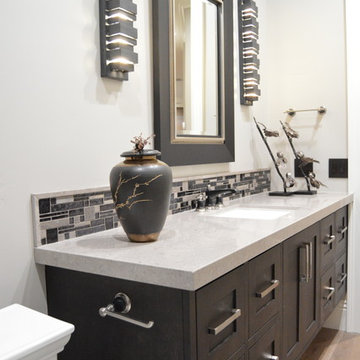
Foto på ett mellanstort vintage grå badrum med dusch, med granitbänkskiva, skåp i shakerstil, svarta skåp, flerfärgad kakel, mosaik, ett badkar i en alkov, en dusch/badkar-kombination, grå väggar, ljust trägolv, ett undermonterad handfat, brunt golv och dusch med skjutdörr
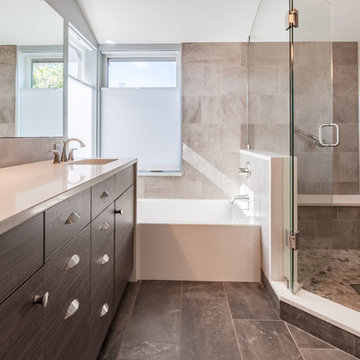
DENALI Multimedia
Inspiration för ett vintage vit vitt en-suite badrum, med släta luckor, skåp i mörkt trä, ett badkar i en alkov, en hörndusch, brun kakel, porslinskakel, bruna väggar, klinkergolv i porslin, ett undermonterad handfat, bänkskiva i kvarts, brunt golv och dusch med gångjärnsdörr
Inspiration för ett vintage vit vitt en-suite badrum, med släta luckor, skåp i mörkt trä, ett badkar i en alkov, en hörndusch, brun kakel, porslinskakel, bruna väggar, klinkergolv i porslin, ett undermonterad handfat, bänkskiva i kvarts, brunt golv och dusch med gångjärnsdörr
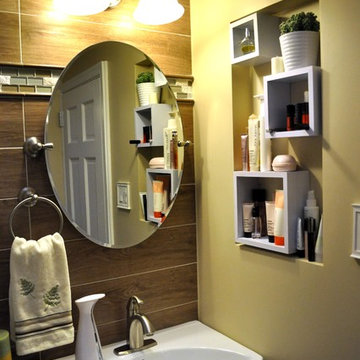
Renovated Bathroom - We added this open storage niche next to the vanity. The addition of shadow boxes added depth and shelving to the storage area. They also transformed it into functional art.
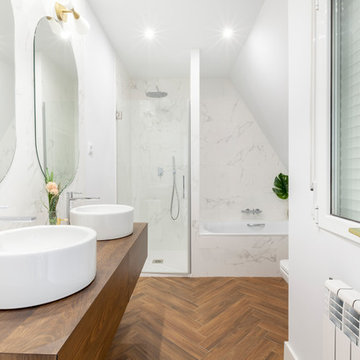
Foto på ett funkis brun badrum, med släta luckor, skåp i mellenmörkt trä, ett badkar i en alkov, en dusch i en alkov, vit kakel, mellanmörkt trägolv, ett fristående handfat, träbänkskiva, brunt golv och dusch med gångjärnsdörr
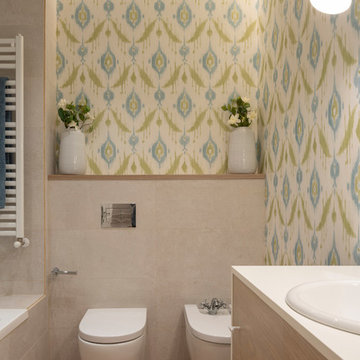
Proyecto, dirección y ejecución de obra de reforma integral de vivienda: Sube Interiorismo, Bilbao.
Estilismo: Sube Interiorismo, Bilbao. www.subeinteriorismo.com
Fotografía: Erlantz Biderbost

Inspiration för ett mellanstort funkis beige beige en-suite badrum, med släta luckor, beige skåp, ett badkar i en alkov, beige väggar, ett fristående handfat, bänkskiva i glas, en dusch/badkar-kombination, en bidé, mellanmörkt trägolv, brunt golv och med dusch som är öppen
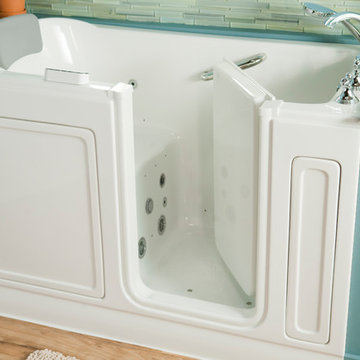
Our goal is to make customers feel independent and safe in the comfort of their own homes at every stage of life. Through our innovative walk-in tub designs, we strive to improve the quality of life for our customers by providing an accessible, secure way for people to bathe.
In addition to our unique therapeutic features, every American Standard walk-in tub includes safety and functionality benefits to fit the needs of people with limited mobility.
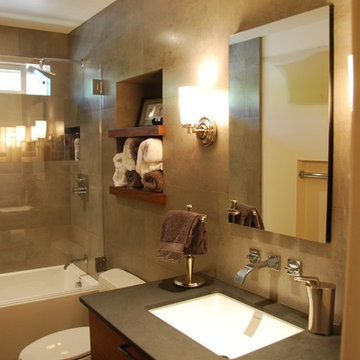
Location: Menlo Park, CA
This small bathroom needed to grow up! A fully tiled wall, combined with wood, stone, and steel accents, made it a functional and stylish retreat.
Floor to ceiling tile, recessed niche with shelves, Robern medicine cabinet, floating vanity with wall-mounted fixtures, and a custom stainless steel tile inset by Flux Studios in Chicago make this small bathroom masculine, dramatic, and unique.
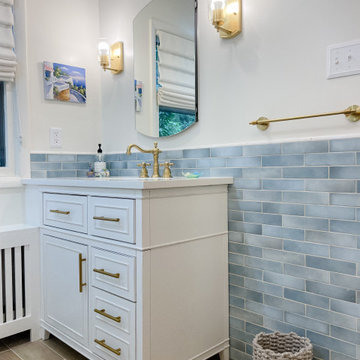
There is so much we love about this project. The gorgeous fixture over the toilet, the floating shelves custom stained to match the wood grained tile, the zelliege tile in the tub, elongated niche in herringbone pattern and the stunning coastal blue accent knee wall tile made this project a showstopper at every angle.
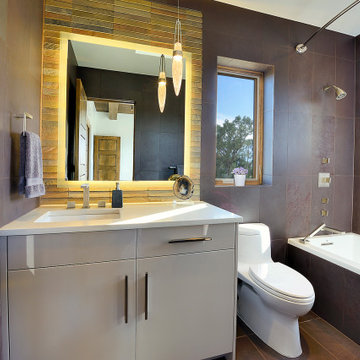
Inspiration för ett mellanstort amerikanskt vit vitt en-suite badrum, med släta luckor, grå skåp, ett badkar i en alkov, en toalettstol med hel cisternkåpa, brun kakel, cementkakel, ett undermonterad handfat, bänkskiva i kvarts och brunt golv
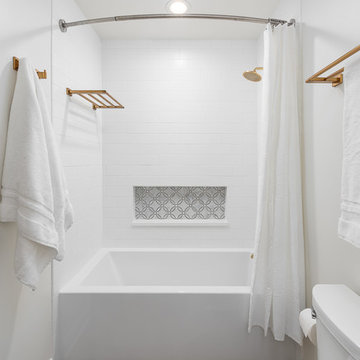
Inredning av ett klassiskt mellanstort beige beige badrum, med luckor med infälld panel, vita skåp, ett badkar i en alkov, en dusch/badkar-kombination, en toalettstol med separat cisternkåpa, vit kakel, tunnelbanekakel, vita väggar, klinkergolv i porslin, ett undermonterad handfat, granitbänkskiva, brunt golv och dusch med duschdraperi

Winchester, MA Transitional Bathroom Designed by Thomas R. Kelly of TRK Design Company.
#KountryKraft #CustomCabinetry
Cabinetry Style: 3001
Door Design: CRP10161Hybrid
Custom Color: Decorators White 45°
Job Number: N107021
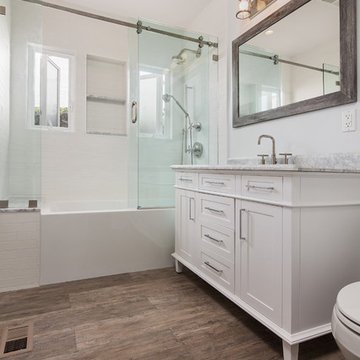
This is the hallway bathroom, this bathroom is of standard size, 6'x9'. The design is of transitional style. The wall tiles are porcelain subway tiles sized 10"x3" with a distressed texture. The tub been a 5' long unit gave us an opportunity to build a little bench on the side, notice the extra tall shampoo niche that is aligned and centered between the casement windows. We used Carrara slab that matches the vanity to on the tub bench and in the shampoo niche to tie all the features together.
The flooring is ceramic wood look tiles that matches the house flooring in color.
To keep the bathroom feeling large the shower door used here is frameless sliding barn door.
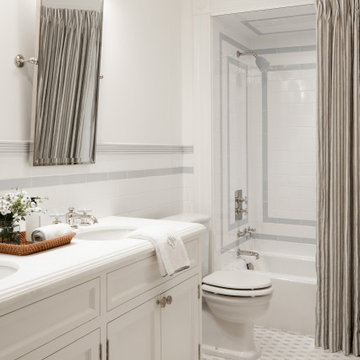
Inspiration för mellanstora klassiska vitt badrum för barn, med luckor med infälld panel, vita skåp, ett badkar i en alkov, en dusch/badkar-kombination, en toalettstol med separat cisternkåpa, keramikplattor, vita väggar, klinkergolv i keramik, ett integrerad handfat, marmorbänkskiva, brunt golv och dusch med duschdraperi

Charming and timeless, 5 bedroom, 3 bath, freshly-painted brick Dutch Colonial nestled in the quiet neighborhood of Sauer’s Gardens (in the Mary Munford Elementary School district)! We have fully-renovated and expanded this home to include the stylish and must-have modern upgrades, but have also worked to preserve the character of a historic 1920’s home. As you walk in to the welcoming foyer, a lovely living/sitting room with original fireplace is on your right and private dining room on your left. Go through the French doors of the sitting room and you’ll enter the heart of the home – the kitchen and family room. Featuring quartz countertops, two-toned cabinetry and large, 8’ x 5’ island with sink, the completely-renovated kitchen also sports stainless-steel Frigidaire appliances, soft close doors/drawers and recessed lighting. The bright, open family room has a fireplace and wall of windows that overlooks the spacious, fenced back yard with shed. Enjoy the flexibility of the first-floor bedroom/private study/office and adjoining full bath. Upstairs, the owner’s suite features a vaulted ceiling, 2 closets and dual vanity, water closet and large, frameless shower in the bath. Three additional bedrooms (2 with walk-in closets), full bath and laundry room round out the second floor. The unfinished basement, with access from the kitchen/family room, offers plenty of storage.
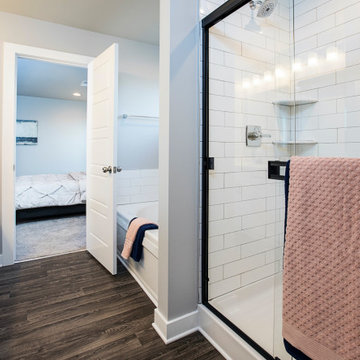
Exempel på ett mellanstort amerikanskt vit vitt en-suite badrum, med luckor med infälld panel, vita skåp, ett badkar i en alkov, en dusch i en alkov, en toalettstol med hel cisternkåpa, vit kakel, tunnelbanekakel, grå väggar, mellanmörkt trägolv, ett integrerad handfat, marmorbänkskiva, brunt golv och dusch med skjutdörr
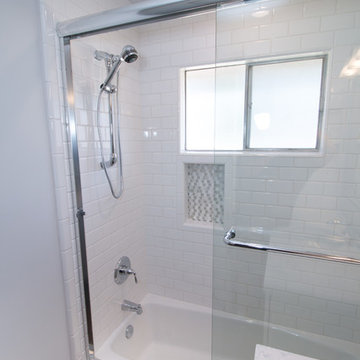
KraftMaid dove white cabinetry with pebble grey mirror, Zodiaq blue carrera quartz with flat polish edge, Kohler chrome fixtures, black hardware, wood plank tile flooring, white subway tile shower.
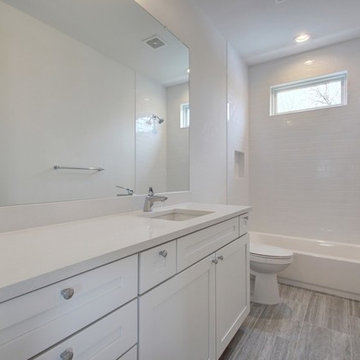
Secondary bathroom on second floor.
Bild på ett mellanstort retro vit vitt badrum med dusch, med skåp i shakerstil, vita skåp, ett badkar i en alkov, en dusch/badkar-kombination, en toalettstol med separat cisternkåpa, vit kakel, tunnelbanekakel, vita väggar, laminatgolv, ett undermonterad handfat, bänkskiva i kvartsit, brunt golv och dusch med duschdraperi
Bild på ett mellanstort retro vit vitt badrum med dusch, med skåp i shakerstil, vita skåp, ett badkar i en alkov, en dusch/badkar-kombination, en toalettstol med separat cisternkåpa, vit kakel, tunnelbanekakel, vita väggar, laminatgolv, ett undermonterad handfat, bänkskiva i kvartsit, brunt golv och dusch med duschdraperi
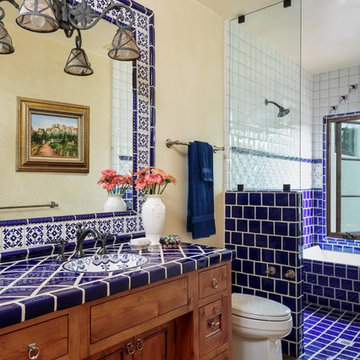
Foto på ett stort amerikanskt en-suite badrum, med luckor med infälld panel, skåp i ljust trä, ett badkar i en alkov, en öppen dusch, en toalettstol med separat cisternkåpa, blå kakel, vit kakel, keramikplattor, beige väggar, klinkergolv i terrakotta, ett integrerad handfat, kaklad bänkskiva, brunt golv och med dusch som är öppen
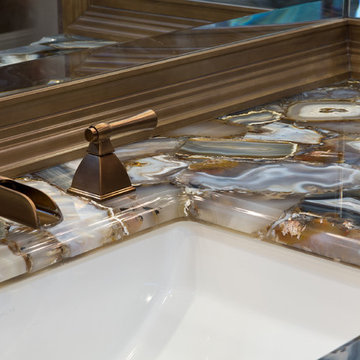
Please visit my website directly by copying and pasting this link directly into your browser: http://www.berensinteriors.com/ to learn more about this project and how we may work together!
Stunning wild agate makes for a remarkable countertop. Robert Naik Photography.
4 091 foton på badrum, med ett badkar i en alkov och brunt golv
8
