4 091 foton på badrum, med ett badkar i en alkov och brunt golv
Sortera efter:
Budget
Sortera efter:Populärt i dag
161 - 180 av 4 091 foton
Artikel 1 av 3
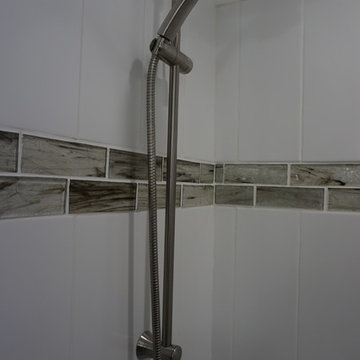
Idéer för små vintage vitt badrum för barn, med skåp i shakerstil, skåp i mörkt trä, ett badkar i en alkov, en dusch/badkar-kombination, en toalettstol med separat cisternkåpa, porslinskakel, beige väggar, klinkergolv i porslin, ett undermonterad handfat, bänkskiva i kvarts, brunt golv och dusch med duschdraperi
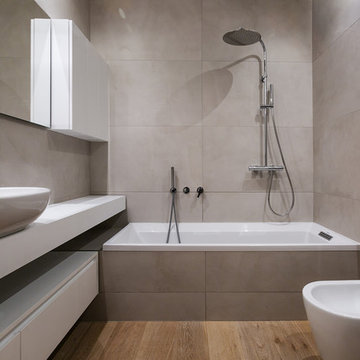
Fabrizio Russo Fotografo
Idéer för mellanstora funkis vitt en-suite badrum, med släta luckor, vita skåp, porslinskakel, ett fristående handfat, ett badkar i en alkov, en dusch/badkar-kombination, en bidé, grå kakel, grå väggar, mellanmörkt trägolv, brunt golv och med dusch som är öppen
Idéer för mellanstora funkis vitt en-suite badrum, med släta luckor, vita skåp, porslinskakel, ett fristående handfat, ett badkar i en alkov, en dusch/badkar-kombination, en bidé, grå kakel, grå väggar, mellanmörkt trägolv, brunt golv och med dusch som är öppen
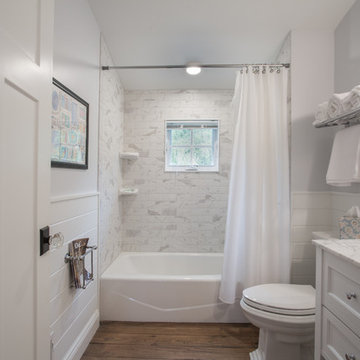
As written in Northern Home & Cottage by Elizabeth Edwards
In general, Bryan and Connie Rellinger loved the charm of the old cottage they purchased on a Crooked Lake peninsula, north of Petoskey. Specifically, however, the presence of a live-well in the kitchen (a huge cement basin with running water for keeping fish alive was right in the kitchen entryway, seriously), rickety staircase and green shag carpet, not so much. An extreme renovation was the only solution. The downside? The rebuild would have to fit into the smallish nonconforming footprint. The upside? That footprint was built when folks could place a building close enough to the water to feel like they could dive in from the house. Ahhh...
Stephanie Baldwin of Edgewater Design helped the Rellingers come up with a timeless cottage design that breathes efficiency into every nook and cranny. It also expresses the synergy of Bryan, Connie and Stephanie, who emailed each other links to products they liked throughout the building process. That teamwork resulted in an interior that sports a young take on classic cottage. Highlights include a brass sink and light fixtures, coffered ceilings with wide beadboard planks, leathered granite kitchen counters and a way-cool floor made of American chestnut planks from an old barn.
Thanks to an abundant use of windows that deliver a grand view of Crooked Lake, the home feels airy and much larger than it is. Bryan and Connie also love how well the layout functions for their family - especially when they are entertaining. The kids' bedrooms are off a large landing at the top of the stairs - roomy enough to double as an entertainment room. When the adults are enjoying cocktail hour or a dinner party downstairs, they can pull a sliding door across the kitchen/great room area to seal it off from the kids' ruckus upstairs (or vice versa!).
From its gray-shingled dormers to its sweet white window boxes, this charmer on Crooked Lake is packed with ideas!
- Jacqueline Southby Photography

Inredning av ett maritimt stort vit vitt badrum, med luckor med lamellpanel, blå skåp, ett badkar i en alkov, en dusch/badkar-kombination, flerfärgad kakel, porslinskakel, flerfärgade väggar, mellanmörkt trägolv, ett undermonterad handfat, bänkskiva i kvartsit, brunt golv och dusch med duschdraperi
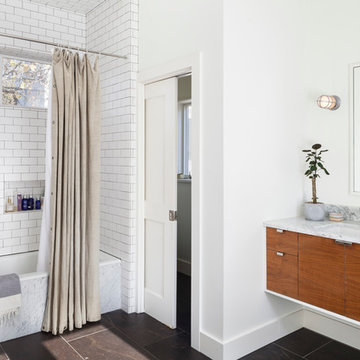
Andrea Calo
Inspiration för mellanstora minimalistiska en-suite badrum, med skåp i mellenmörkt trä, ett badkar i en alkov, en dusch/badkar-kombination, vit kakel, tunnelbanekakel, vita väggar, klinkergolv i keramik, ett undermonterad handfat, bänkskiva i kvarts, brunt golv och dusch med duschdraperi
Inspiration för mellanstora minimalistiska en-suite badrum, med skåp i mellenmörkt trä, ett badkar i en alkov, en dusch/badkar-kombination, vit kakel, tunnelbanekakel, vita väggar, klinkergolv i keramik, ett undermonterad handfat, bänkskiva i kvarts, brunt golv och dusch med duschdraperi
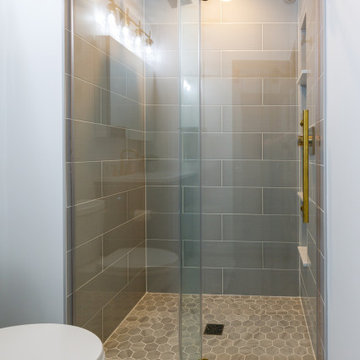
Idéer för att renovera ett mellanstort vintage vit vitt badrum med dusch, med luckor med infälld panel, blå skåp, ett badkar i en alkov, en dusch/badkar-kombination, en toalettstol med separat cisternkåpa, grå kakel, keramikplattor, vita väggar, vinylgolv, ett undermonterad handfat, bänkskiva i kvarts, brunt golv och dusch med skjutdörr
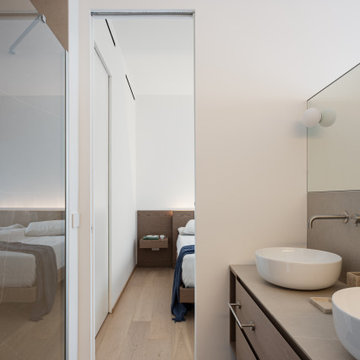
Bagno padronale con grande doccia emozionale, vasca da bagno, doppi lavabi e sanitari.
Pareti di fondo con piastrelle lavorate per enfatizzare la matericità e illuminazione in gola di luce.

The client had several requirements for this Seattle kids bathroom remodel. They wanted to keep the existing bathtub, toilet and flooring; they wanted to fit two sinks into the space for their two teenage children; they wanted to integrate a niche into the shower area; lastly, they wanted a fun but sophisticated look that incorporated the theme of African wildlife into the design. Ellen Weiss Design accomplished all of these goals, surpassing the client's expectations. The client particularly loved the idea of opening up what had been a large unused (and smelly) built-in medicine cabinet to create an open and accessible space which now provides much-needed additional counter space and which has become a design focal point.
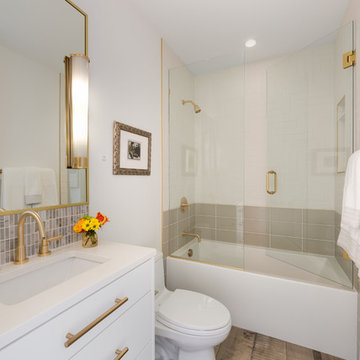
Spacecrafting Inc
Exempel på ett mellanstort modernt vit vitt badrum med dusch, med släta luckor, vita skåp, ett badkar i en alkov, en dusch/badkar-kombination, vita väggar, ett undermonterad handfat, brunt golv, dusch med gångjärnsdörr, en toalettstol med hel cisternkåpa, vit kakel, porslinskakel, klinkergolv i porslin och bänkskiva i kvarts
Exempel på ett mellanstort modernt vit vitt badrum med dusch, med släta luckor, vita skåp, ett badkar i en alkov, en dusch/badkar-kombination, vita väggar, ett undermonterad handfat, brunt golv, dusch med gångjärnsdörr, en toalettstol med hel cisternkåpa, vit kakel, porslinskakel, klinkergolv i porslin och bänkskiva i kvarts
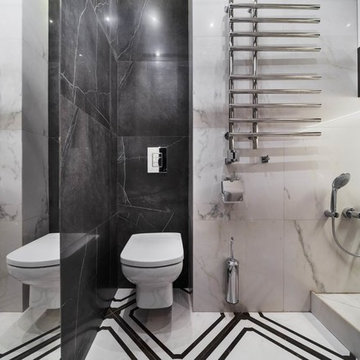
Аскар Ка
Modern inredning av ett mellanstort vit vitt badrum med dusch, med släta luckor, bruna skåp, ett badkar i en alkov, en dusch i en alkov, en vägghängd toalettstol, beige kakel, porslinskakel, beige väggar, klinkergolv i porslin, ett nedsänkt handfat, bänkskiva i akrylsten, brunt golv och dusch med gångjärnsdörr
Modern inredning av ett mellanstort vit vitt badrum med dusch, med släta luckor, bruna skåp, ett badkar i en alkov, en dusch i en alkov, en vägghängd toalettstol, beige kakel, porslinskakel, beige väggar, klinkergolv i porslin, ett nedsänkt handfat, bänkskiva i akrylsten, brunt golv och dusch med gångjärnsdörr
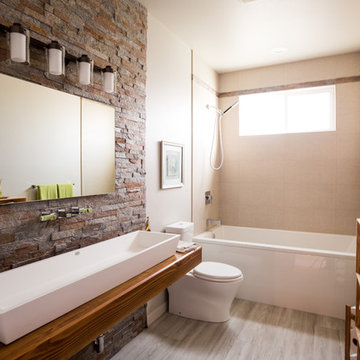
Idéer för ett mellanstort modernt brun badrum för barn, med öppna hyllor, bruna skåp, ett badkar i en alkov, en dusch/badkar-kombination, en toalettstol med hel cisternkåpa, beige kakel, porslinskakel, beige väggar, klinkergolv i porslin, ett avlångt handfat, träbänkskiva, brunt golv och dusch med duschdraperi
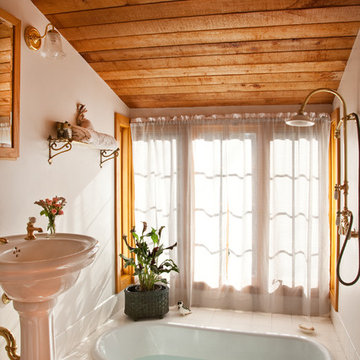
Photo by: Jim Bartsch
This Houzz project features the wide array of bathroom projects that Allen Construction has built and, where noted, designed over the years.
Allen Kitchen & Bath - the company's design-build division - works with clients to design the kitchen of their dreams within a tightly controlled budget. We’re there for you every step of the way, from initial sketches through welcoming you into your newly upgraded space. Combining both design and construction experts on one team helps us to minimize both budget and timelines for our clients. And our six phase design process is just one part of why we consistently earn rave reviews year after year.
Learn more about our process and design team at: http://design.buildallen.com
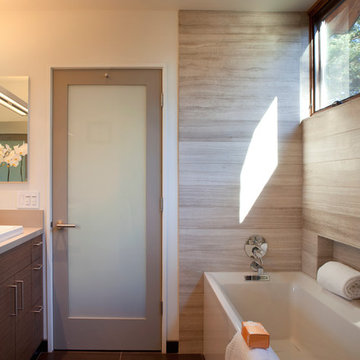
Master bath has high windows above limestone walls that borrow light from the adjacent backyard. Subtle gray tones combine with the teak cabinet wood for a warm feeling. Duravit tub and vessel sinks work well with the Hansgrohe faucets and Artemide lights.

An original 1930’s English Tudor with only 2 bedrooms and 1 bath spanning about 1730 sq.ft. was purchased by a family with 2 amazing young kids, we saw the potential of this property to become a wonderful nest for the family to grow.
The plan was to reach a 2550 sq. ft. home with 4 bedroom and 4 baths spanning over 2 stories.
With continuation of the exiting architectural style of the existing home.
A large 1000sq. ft. addition was constructed at the back portion of the house to include the expended master bedroom and a second-floor guest suite with a large observation balcony overlooking the mountains of Angeles Forest.
An L shape staircase leading to the upstairs creates a moment of modern art with an all white walls and ceilings of this vaulted space act as a picture frame for a tall window facing the northern mountains almost as a live landscape painting that changes throughout the different times of day.
Tall high sloped roof created an amazing, vaulted space in the guest suite with 4 uniquely designed windows extruding out with separate gable roof above.
The downstairs bedroom boasts 9’ ceilings, extremely tall windows to enjoy the greenery of the backyard, vertical wood paneling on the walls add a warmth that is not seen very often in today’s new build.
The master bathroom has a showcase 42sq. walk-in shower with its own private south facing window to illuminate the space with natural morning light. A larger format wood siding was using for the vanity backsplash wall and a private water closet for privacy.
In the interior reconfiguration and remodel portion of the project the area serving as a family room was transformed to an additional bedroom with a private bath, a laundry room and hallway.
The old bathroom was divided with a wall and a pocket door into a powder room the leads to a tub room.
The biggest change was the kitchen area, as befitting to the 1930’s the dining room, kitchen, utility room and laundry room were all compartmentalized and enclosed.
We eliminated all these partitions and walls to create a large open kitchen area that is completely open to the vaulted dining room. This way the natural light the washes the kitchen in the morning and the rays of sun that hit the dining room in the afternoon can be shared by the two areas.
The opening to the living room remained only at 8’ to keep a division of space.
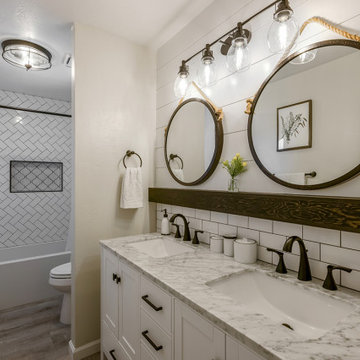
Lisa & Tom were looking for a remodel to improve their out of fashion guest bathroom. They also needed our expertise on how to make the space more functional.
As a first request, they asked for trendy, fun, and functional elements, and together with our designer selected the perfect combination. As everything goes so well together, they did not recognize their own guest bathroom at all.
The new countertop, mirrors, and lights added a clean and brighter feel, and the backsplash and White Shiplap Wall Plank an elegant and modern look.
It was time to give the shower a makeover! The new shower wall has a funny design and is the perfect complement to the tile chosen for the niche. We replaced the bathtub and installed new accessories to improve the appearance and functionality of the shower.
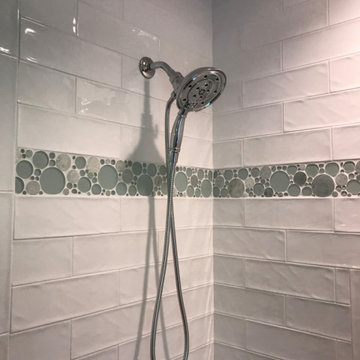
Inredning av ett maritimt mellanstort vit vitt badrum för barn, med släta luckor, vita skåp, ett badkar i en alkov, en dusch/badkar-kombination, en toalettstol med hel cisternkåpa, vit kakel, keramikplattor, gröna väggar, vinylgolv, ett undermonterad handfat, bänkskiva i kvarts, brunt golv och dusch med duschdraperi
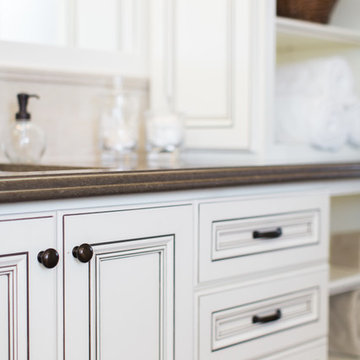
The home owners wanted a bathroom that evoked luxury. Coordinating the Caesarstone Wild Rice quartz with the espresso-glazed cream cabinets gave this room contrast with a sense of relaxation for these busy homeowners.
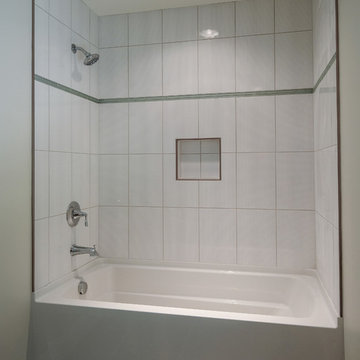
Idéer för ett mellanstort klassiskt badrum för barn, med skåp i shakerstil, vita skåp, ett badkar i en alkov, en dusch i en alkov, en toalettstol med separat cisternkåpa, vit kakel, keramikplattor, vita väggar, klinkergolv i keramik, ett undermonterad handfat, granitbänkskiva, brunt golv och dusch med gångjärnsdörr
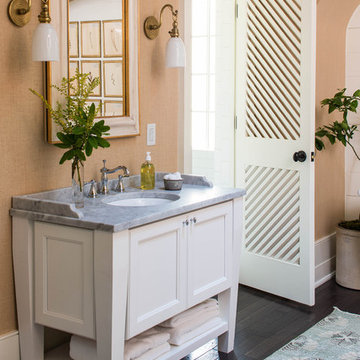
Master Bathroom
Door Style: Henlow Square
Paint: Glacier
Hinges: Concealed
Custom shelf underneath the vanity to hold bath essentials
Inspiration för mellanstora klassiska badrum med dusch, med vita skåp, luckor med infälld panel, en dusch/badkar-kombination, vit kakel, tunnelbanekakel, mörkt trägolv, ett undermonterad handfat, marmorbänkskiva, ett badkar i en alkov, beige väggar, brunt golv och dusch med duschdraperi
Inspiration för mellanstora klassiska badrum med dusch, med vita skåp, luckor med infälld panel, en dusch/badkar-kombination, vit kakel, tunnelbanekakel, mörkt trägolv, ett undermonterad handfat, marmorbänkskiva, ett badkar i en alkov, beige väggar, brunt golv och dusch med duschdraperi
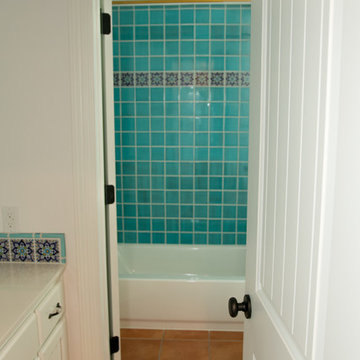
Foto på ett mellanstort medelhavsstil vit badrum med dusch, med luckor med infälld panel, vita skåp, ett badkar i en alkov, en dusch/badkar-kombination, blå kakel, flerfärgad kakel, keramikplattor, klinkergolv i terrakotta, brunt golv och dusch med duschdraperi
4 091 foton på badrum, med ett badkar i en alkov och brunt golv
9
