392 foton på badrum, med ett badkar med tassar och cementgolv
Sortera efter:
Budget
Sortera efter:Populärt i dag
21 - 40 av 392 foton
Artikel 1 av 3

Farmhouse shabby chic house with traditional, transitional, and modern elements mixed. Shiplap reused and white paint material palette combined with original hard hardwood floors, dark brown painted trim, vaulted ceilings, concrete tiles and concrete counters, copper and brass industrial accents.

This large bathroom remodel feature a clawfoot soaking tub, a large glass enclosed walk in shower, a private water closet, large floor to ceiling linen closet and a custom reclaimed wood vanity made by Limitless Woodworking. Light fixtures and door hardware were provided by Houzz. This modern bohemian bathroom also showcases a cement tile flooring, a feature wall and simple decor to tie everything together.
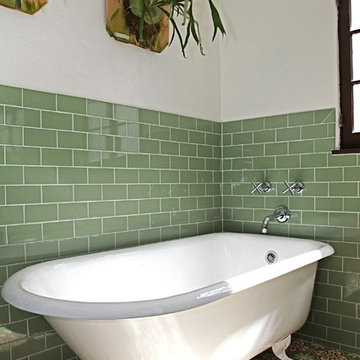
Our client Alexandra Becket got her start as a textile designer and has had her wall hangings, paintings and home accessories shown at galleries around her LA hometown. In 2010 she and her husband, Greg Steinberg launched ModOp Design, a home renovation company.
A recent project is near and dear to them—their own home in the the Beverly Grove area of LA. It’s near and dear to us at Granada Tile, too—they covered a bathroom floor in cement tile in our Echo Collection’s Sofia pattern.
Design by Design Vidal / Photo by Marcia Prentice / Cement Tiles by Granada Tile
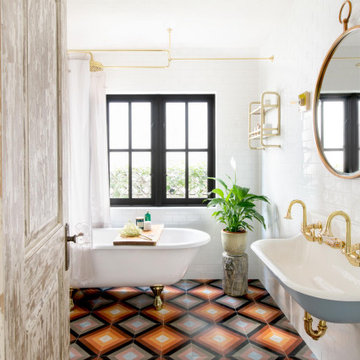
The 1,750-square foot Manhattan Beach bungalow is home to two humans and three dogs. Originally built in 1929, the bungalow had undergone various renovations that convoluted its original Moorish style. We gutted the home and completely updated both the interior and exterior. We opened the floor plan, rebuilt the ceiling with reclaimed hand-hewn oak beams and created hand-troweled plaster walls that mimicked the construction and look of the original walls. We also rebuilt the living room fireplace by hand, brick-by-brick, and replaced the generic roof tiles with antique handmade clay tiles.
We returned much of this 3-bed, 2-bath home to a more authentic aesthetic, while adding modern touches of luxury, like radiant-heated floors, bi-fold doors that open from the kitchen/dining area to a large deck, and a custom steam shower, with Moroccan-inspired tile and an antique mirror. The end result is evocative luxury in a compact space.

This 1910 West Highlands home was so compartmentalized that you couldn't help to notice you were constantly entering a new room every 8-10 feet. There was also a 500 SF addition put on the back of the home to accommodate a living room, 3/4 bath, laundry room and back foyer - 350 SF of that was for the living room. Needless to say, the house needed to be gutted and replanned.
Kitchen+Dining+Laundry-Like most of these early 1900's homes, the kitchen was not the heartbeat of the home like they are today. This kitchen was tucked away in the back and smaller than any other social rooms in the house. We knocked out the walls of the dining room to expand and created an open floor plan suitable for any type of gathering. As a nod to the history of the home, we used butcherblock for all the countertops and shelving which was accented by tones of brass, dusty blues and light-warm greys. This room had no storage before so creating ample storage and a variety of storage types was a critical ask for the client. One of my favorite details is the blue crown that draws from one end of the space to the other, accenting a ceiling that was otherwise forgotten.
Primary Bath-This did not exist prior to the remodel and the client wanted a more neutral space with strong visual details. We split the walls in half with a datum line that transitions from penny gap molding to the tile in the shower. To provide some more visual drama, we did a chevron tile arrangement on the floor, gridded the shower enclosure for some deep contrast an array of brass and quartz to elevate the finishes.
Powder Bath-This is always a fun place to let your vision get out of the box a bit. All the elements were familiar to the space but modernized and more playful. The floor has a wood look tile in a herringbone arrangement, a navy vanity, gold fixtures that are all servants to the star of the room - the blue and white deco wall tile behind the vanity.
Full Bath-This was a quirky little bathroom that you'd always keep the door closed when guests are over. Now we have brought the blue tones into the space and accented it with bronze fixtures and a playful southwestern floor tile.
Living Room & Office-This room was too big for its own good and now serves multiple purposes. We condensed the space to provide a living area for the whole family plus other guests and left enough room to explain the space with floor cushions. The office was a bonus to the project as it provided privacy to a room that otherwise had none before.
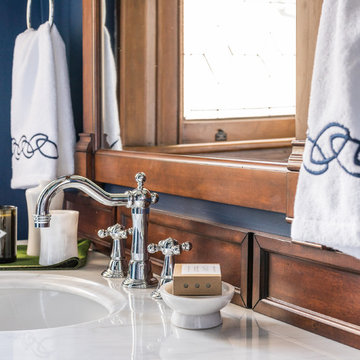
Bild på ett litet vintage badrum, med skåp i mörkt trä, ett badkar med tassar, en dusch/badkar-kombination, blå väggar, cementgolv, ett undermonterad handfat, flerfärgat golv och dusch med duschdraperi
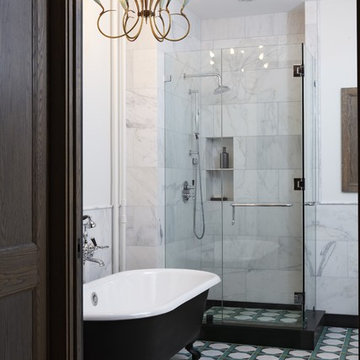
Classic claw-foot tubs with modern fixtures are a great way of tying together contemporary with traditional design. In addition, the clear glass shower walls make the most use of the modest space in the bathroom.
Designer: Sally Rigg - http://www.riggnyc.com
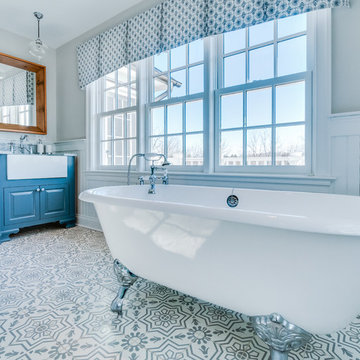
Randolph Morris Cast Iron Clawfoot Tub
Idéer för att renovera ett mellanstort vintage grå grått en-suite badrum, med luckor med upphöjd panel, blå skåp, ett badkar med tassar, en hörndusch, en toalettstol med separat cisternkåpa, vit kakel, keramikplattor, beige väggar, cementgolv, ett integrerad handfat, marmorbänkskiva, vitt golv och dusch med gångjärnsdörr
Idéer för att renovera ett mellanstort vintage grå grått en-suite badrum, med luckor med upphöjd panel, blå skåp, ett badkar med tassar, en hörndusch, en toalettstol med separat cisternkåpa, vit kakel, keramikplattor, beige väggar, cementgolv, ett integrerad handfat, marmorbänkskiva, vitt golv och dusch med gångjärnsdörr
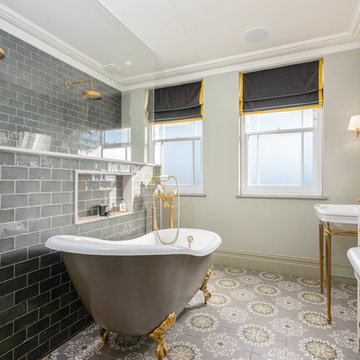
Foto på ett vintage badrum, med ett badkar med tassar, en dubbeldusch, grå kakel, glaskakel, beige väggar, cementgolv, ett konsol handfat, flerfärgat golv och med dusch som är öppen
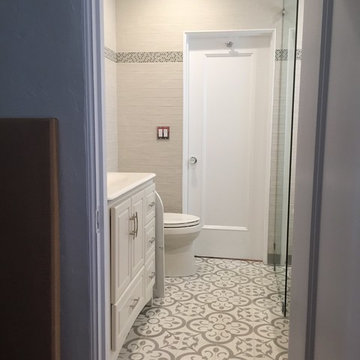
Carolyn Patterson
Bild på ett mellanstort medelhavsstil badrum med dusch, med möbel-liknande, vita skåp, ett badkar med tassar, en dusch/badkar-kombination, en toalettstol med hel cisternkåpa, grå kakel, tunnelbanekakel, grå väggar, cementgolv, ett integrerad handfat, kaklad bänkskiva, grått golv och med dusch som är öppen
Bild på ett mellanstort medelhavsstil badrum med dusch, med möbel-liknande, vita skåp, ett badkar med tassar, en dusch/badkar-kombination, en toalettstol med hel cisternkåpa, grå kakel, tunnelbanekakel, grå väggar, cementgolv, ett integrerad handfat, kaklad bänkskiva, grått golv och med dusch som är öppen
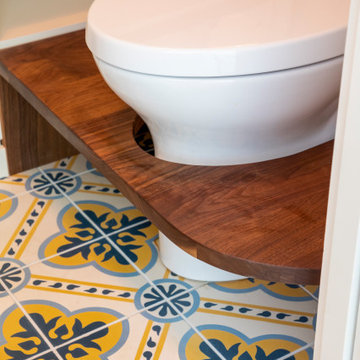
The toilet is surrounded by a custom-built stool that furthers the bathroom’s purpose as a holistic room of the home.
Exempel på ett stort modernt vit vitt en-suite badrum, med skåp i shakerstil, skåp i mellenmörkt trä, ett badkar med tassar, våtrum, en toalettstol med hel cisternkåpa, blå kakel, porslinskakel, vita väggar, cementgolv, ett undermonterad handfat, bänkskiva i kvartsit, flerfärgat golv och dusch med gångjärnsdörr
Exempel på ett stort modernt vit vitt en-suite badrum, med skåp i shakerstil, skåp i mellenmörkt trä, ett badkar med tassar, våtrum, en toalettstol med hel cisternkåpa, blå kakel, porslinskakel, vita väggar, cementgolv, ett undermonterad handfat, bänkskiva i kvartsit, flerfärgat golv och dusch med gångjärnsdörr
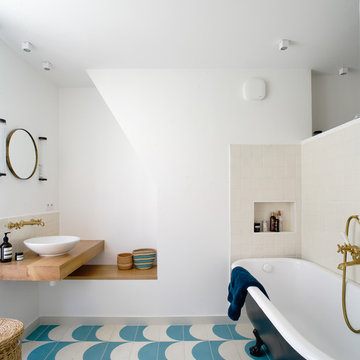
Salle de bain à l'allure rétro.
Crédits photo Aloys Main
Modern inredning av ett mellanstort en-suite badrum, med ett badkar med tassar, vita väggar, cementgolv, ett fristående handfat, träbänkskiva, blått golv och beige kakel
Modern inredning av ett mellanstort en-suite badrum, med ett badkar med tassar, vita väggar, cementgolv, ett fristående handfat, träbänkskiva, blått golv och beige kakel

This project was a joy to work on, as we married our firm’s modern design aesthetic with the client’s more traditional and rustic taste. We gave new life to all three bathrooms in her home, making better use of the space in the powder bathroom, optimizing the layout for a brother & sister to share a hall bath, and updating the primary bathroom with a large curbless walk-in shower and luxurious clawfoot tub. Though each bathroom has its own personality, we kept the palette cohesive throughout all three.
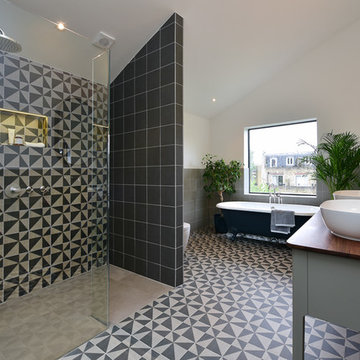
Graham D Holland
Inspiration för ett stort funkis brun brunt badrum, med grå skåp, ett badkar med tassar, beige kakel, svart kakel, cementkakel, vita väggar, cementgolv, ett fristående handfat, träbänkskiva och flerfärgat golv
Inspiration för ett stort funkis brun brunt badrum, med grå skåp, ett badkar med tassar, beige kakel, svart kakel, cementkakel, vita väggar, cementgolv, ett fristående handfat, träbänkskiva och flerfärgat golv
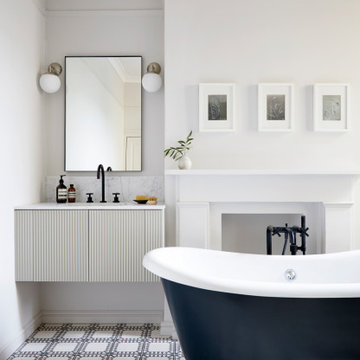
A beautiful and restful master bathroom blending artisan and bespoke products with traditional features and modern fittings
Inspiration för stora moderna vitt en-suite badrum, med luckor med profilerade fronter, gröna skåp, ett badkar med tassar, en kantlös dusch, en vägghängd toalettstol, vit kakel, marmorkakel, grå väggar, cementgolv, ett nedsänkt handfat, marmorbänkskiva, flerfärgat golv och dusch med gångjärnsdörr
Inspiration för stora moderna vitt en-suite badrum, med luckor med profilerade fronter, gröna skåp, ett badkar med tassar, en kantlös dusch, en vägghängd toalettstol, vit kakel, marmorkakel, grå väggar, cementgolv, ett nedsänkt handfat, marmorbänkskiva, flerfärgat golv och dusch med gångjärnsdörr
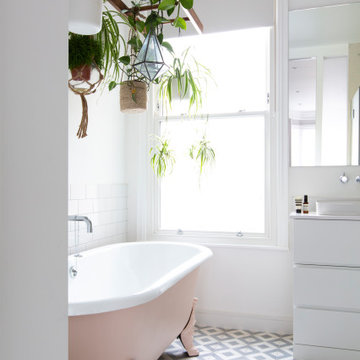
Bright and colourful London family home
Bild på ett stort funkis vit vitt en-suite badrum, med släta luckor, vita skåp, ett badkar med tassar, våtrum, en vägghängd toalettstol, vit kakel, tunnelbanekakel, vita väggar, cementgolv, ett avlångt handfat, bänkskiva i akrylsten, grått golv och dusch med gångjärnsdörr
Bild på ett stort funkis vit vitt en-suite badrum, med släta luckor, vita skåp, ett badkar med tassar, våtrum, en vägghängd toalettstol, vit kakel, tunnelbanekakel, vita väggar, cementgolv, ett avlångt handfat, bänkskiva i akrylsten, grått golv och dusch med gångjärnsdörr
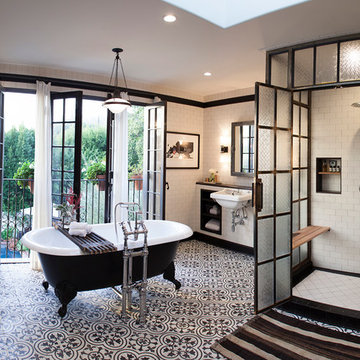
Into all of this, our cement floor tiles in our Cluny pattern fit in perfectly with their crisp black and white palette Doherty selected for the room and serve as a strong counterpoint to the white subway tiles that line the walls. It also provides a bit of softness to the space with its more curvilinear design, offsetting some of the harder edges found. It’s another inspired project and a testament to the fabulous versatility of Granada Tile. Interior Design: Deirdre Doherty / Cement tiles: Granada Tile / Photograph: Ryan Phillips
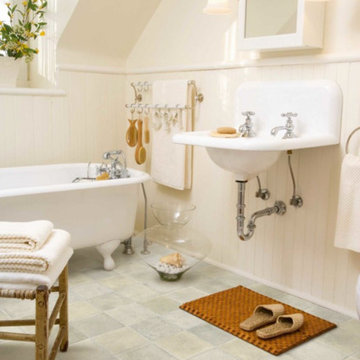
Exempel på ett mellanstort lantligt en-suite badrum, med öppna hyllor, ett badkar med tassar, beige väggar, cementgolv, ett väggmonterat handfat och grått golv
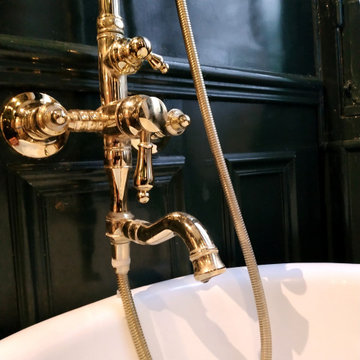
Modern inredning av ett litet svart svart en-suite badrum, med ett badkar med tassar, en dusch/badkar-kombination, vit kakel, svart kakel, svart och vit kakel, grön kakel, cementgolv, flerfärgat golv, dusch med duschdraperi, gröna skåp, gröna väggar och träbänkskiva
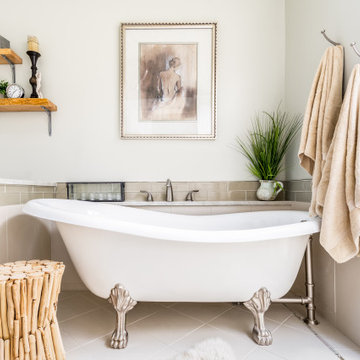
Inredning av ett klassiskt stort grön grönt en-suite badrum, med skåp i shakerstil, vita skåp, ett badkar med tassar, en dusch i en alkov, en toalettstol med separat cisternkåpa, grön kakel, keramikplattor, grå väggar, cementgolv, ett undermonterad handfat, granitbänkskiva, beiget golv och dusch med gångjärnsdörr
392 foton på badrum, med ett badkar med tassar och cementgolv
2
