392 foton på badrum, med ett badkar med tassar och cementgolv
Sortera efter:
Budget
Sortera efter:Populärt i dag
41 - 60 av 392 foton
Artikel 1 av 3
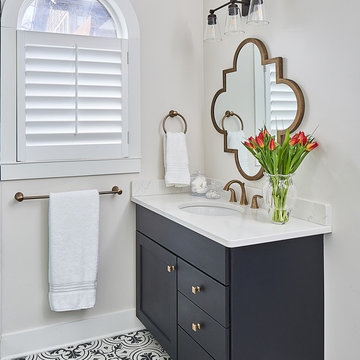
Black stained vanities with white Silestone quartz counters continue the black and white theme. Brushed brass quatrefoil mirrors coordinate with the champagne bronze faucets.
© Lassiter Photography 2018
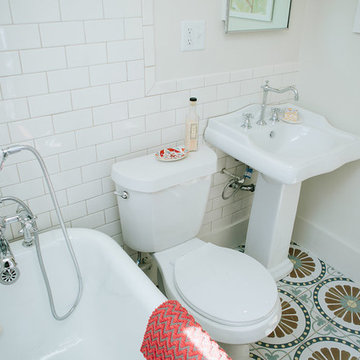
Idéer för små eklektiska badrum, med ett badkar med tassar, en dusch/badkar-kombination, vit kakel, tunnelbanekakel, cementgolv, ett piedestal handfat, flerfärgat golv och dusch med duschdraperi
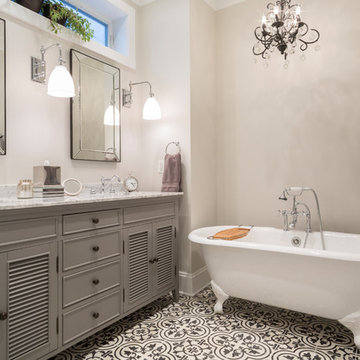
Pretty details and patterns create delightful texture in this bathroom
Bild på ett mellanstort vintage grå grått en-suite badrum, med grå skåp, ett badkar med tassar, grå väggar, cementgolv, ett undermonterad handfat, marmorbänkskiva, flerfärgat golv och luckor med lamellpanel
Bild på ett mellanstort vintage grå grått en-suite badrum, med grå skåp, ett badkar med tassar, grå väggar, cementgolv, ett undermonterad handfat, marmorbänkskiva, flerfärgat golv och luckor med lamellpanel
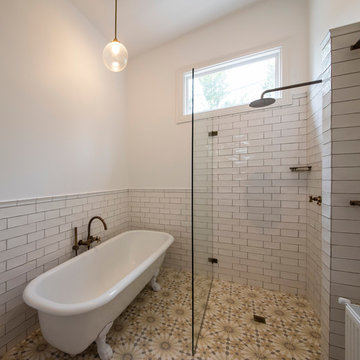
Adrienne Bizzarri Photography
Foto på ett stort medelhavsstil vit en-suite badrum, med möbel-liknande, skåp i mellenmörkt trä, ett badkar med tassar, en hörndusch, en toalettstol med hel cisternkåpa, vit kakel, keramikplattor, vita väggar, cementgolv, ett undermonterad handfat, marmorbänkskiva, gult golv och med dusch som är öppen
Foto på ett stort medelhavsstil vit en-suite badrum, med möbel-liknande, skåp i mellenmörkt trä, ett badkar med tassar, en hörndusch, en toalettstol med hel cisternkåpa, vit kakel, keramikplattor, vita väggar, cementgolv, ett undermonterad handfat, marmorbänkskiva, gult golv och med dusch som är öppen
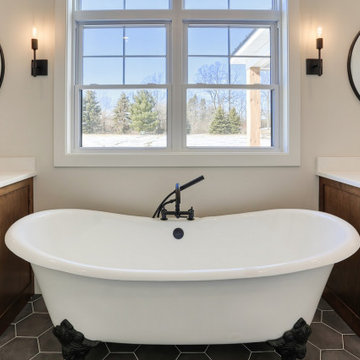
The modern clawfoot tub with black feet is the main accent of the master bath, complete with plenty of natural light.
Inspiration för mellanstora lantliga vitt en-suite badrum, med skåp i shakerstil, skåp i mellenmörkt trä, ett badkar med tassar, en kantlös dusch, beige väggar, cementgolv, ett undermonterad handfat, bänkskiva i kvarts, grått golv och med dusch som är öppen
Inspiration för mellanstora lantliga vitt en-suite badrum, med skåp i shakerstil, skåp i mellenmörkt trä, ett badkar med tassar, en kantlös dusch, beige väggar, cementgolv, ett undermonterad handfat, bänkskiva i kvarts, grått golv och med dusch som är öppen
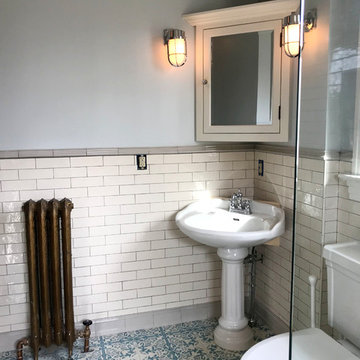
The radiator system in the house is fully refurbished and works like a charm! While incorporating wainscoting height tile into the dry area, we painted the walls with C2 BD-15, Snow Sky, Satin, creating a watery, crisp and clean feeling in the room that this means the most in! Victorian / Edwardian House Remodel, Seattle, WA. Belltown Design. Photography by Chris Gromek and Paula McHugh.
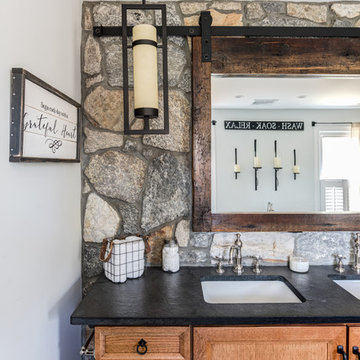
This Vanity by Starmark is topped with a reclaimed barnwood mirror on typical sliding barn door track. Revealing behind is a recessed medicine cabinet into a natural stone wall.
Chris Veith
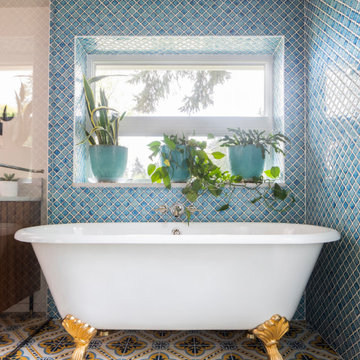
The gold clawfoot soaking tub is juxtaposed with a modern, chrome shower fixtures for a mixed metal approach.
Idéer för att renovera ett stort funkis vit vitt en-suite badrum, med skåp i shakerstil, skåp i mellenmörkt trä, ett badkar med tassar, våtrum, en toalettstol med hel cisternkåpa, blå kakel, porslinskakel, vita väggar, cementgolv, ett undermonterad handfat, bänkskiva i kvartsit, flerfärgat golv och dusch med gångjärnsdörr
Idéer för att renovera ett stort funkis vit vitt en-suite badrum, med skåp i shakerstil, skåp i mellenmörkt trä, ett badkar med tassar, våtrum, en toalettstol med hel cisternkåpa, blå kakel, porslinskakel, vita väggar, cementgolv, ett undermonterad handfat, bänkskiva i kvartsit, flerfärgat golv och dusch med gångjärnsdörr
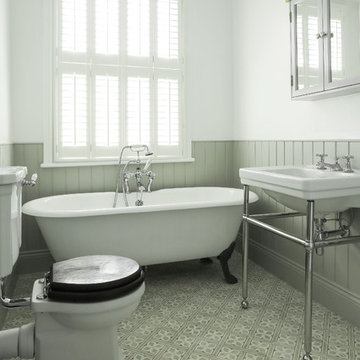
Inredning av ett klassiskt mellanstort badrum för barn, med en toalettstol med separat cisternkåpa, vita väggar, cementgolv, ett konsol handfat, ett badkar med tassar och grått golv

Inredning av ett lantligt badrum, med ett badkar med tassar, vit kakel, vita väggar, cementgolv och flerfärgat golv
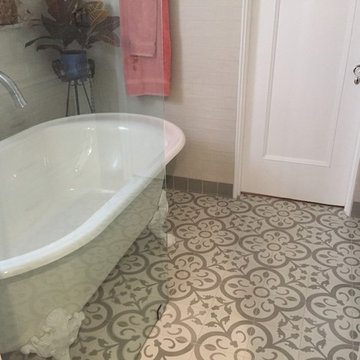
Carolyn Patterson
Inspiration för ett mellanstort medelhavsstil badrum med dusch, med möbel-liknande, vita skåp, ett badkar med tassar, en dusch/badkar-kombination, en toalettstol med hel cisternkåpa, grå kakel, tunnelbanekakel, grå väggar, cementgolv, ett integrerad handfat, kaklad bänkskiva, grått golv och med dusch som är öppen
Inspiration för ett mellanstort medelhavsstil badrum med dusch, med möbel-liknande, vita skåp, ett badkar med tassar, en dusch/badkar-kombination, en toalettstol med hel cisternkåpa, grå kakel, tunnelbanekakel, grå väggar, cementgolv, ett integrerad handfat, kaklad bänkskiva, grått golv och med dusch som är öppen
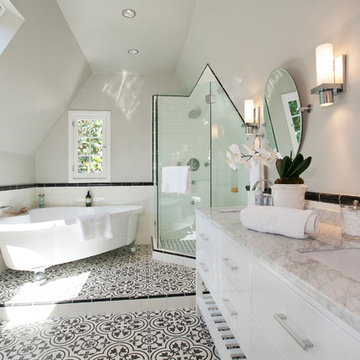
Our client, designer and builder Ken Koonce, chose our Cluny cement tile design in a crisp black-and-white color combination for an expansive bathroom. The cement tiles' pattern brings a bit of tradition to an otherwise contemporary-feeling space. Special thanks to designer/builder/photographer: Ken Koonce for the use of the photograph.
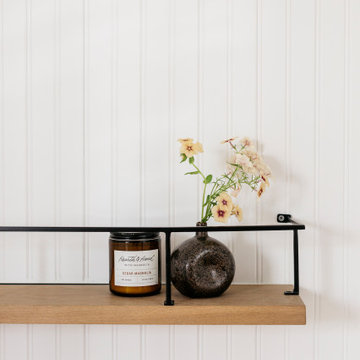
This project was a joy to work on, as we married our firm’s modern design aesthetic with the client’s more traditional and rustic taste. We gave new life to all three bathrooms in her home, making better use of the space in the powder bathroom, optimizing the layout for a brother & sister to share a hall bath, and updating the primary bathroom with a large curbless walk-in shower and luxurious clawfoot tub. Though each bathroom has its own personality, we kept the palette cohesive throughout all three.
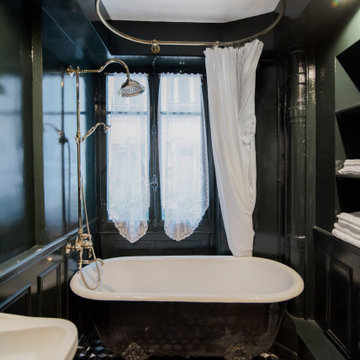
Bild på ett litet vintage svart svart en-suite badrum, med svarta skåp, ett badkar med tassar, en dusch/badkar-kombination, svarta väggar, cementgolv, flerfärgat golv och dusch med duschdraperi

This 1910 West Highlands home was so compartmentalized that you couldn't help to notice you were constantly entering a new room every 8-10 feet. There was also a 500 SF addition put on the back of the home to accommodate a living room, 3/4 bath, laundry room and back foyer - 350 SF of that was for the living room. Needless to say, the house needed to be gutted and replanned.
Kitchen+Dining+Laundry-Like most of these early 1900's homes, the kitchen was not the heartbeat of the home like they are today. This kitchen was tucked away in the back and smaller than any other social rooms in the house. We knocked out the walls of the dining room to expand and created an open floor plan suitable for any type of gathering. As a nod to the history of the home, we used butcherblock for all the countertops and shelving which was accented by tones of brass, dusty blues and light-warm greys. This room had no storage before so creating ample storage and a variety of storage types was a critical ask for the client. One of my favorite details is the blue crown that draws from one end of the space to the other, accenting a ceiling that was otherwise forgotten.
Primary Bath-This did not exist prior to the remodel and the client wanted a more neutral space with strong visual details. We split the walls in half with a datum line that transitions from penny gap molding to the tile in the shower. To provide some more visual drama, we did a chevron tile arrangement on the floor, gridded the shower enclosure for some deep contrast an array of brass and quartz to elevate the finishes.
Powder Bath-This is always a fun place to let your vision get out of the box a bit. All the elements were familiar to the space but modernized and more playful. The floor has a wood look tile in a herringbone arrangement, a navy vanity, gold fixtures that are all servants to the star of the room - the blue and white deco wall tile behind the vanity.
Full Bath-This was a quirky little bathroom that you'd always keep the door closed when guests are over. Now we have brought the blue tones into the space and accented it with bronze fixtures and a playful southwestern floor tile.
Living Room & Office-This room was too big for its own good and now serves multiple purposes. We condensed the space to provide a living area for the whole family plus other guests and left enough room to explain the space with floor cushions. The office was a bonus to the project as it provided privacy to a room that otherwise had none before.
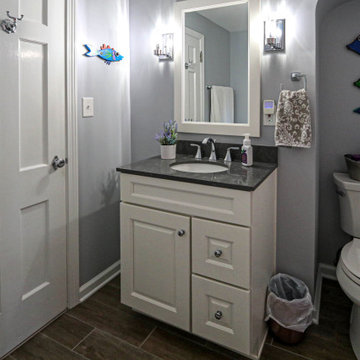
In this guest bathroom, Medallion Raised Panel Maple vanity in White Icing Classic Paint with matching Framed Mirror was installed. On the countertop is Zodiaq Concrete Carrara Quartz with undermount white oval sink. On the floor is DalTile 6x36 Trellis Oak Tile in Smoke. A Barclay Clawfoot Acrylic Tub and Moen Voss Collection includes tub faucet, towel ring, robe hook, paper holder, two handle sink faucet and towel bar. Kohler two-piece toilet.
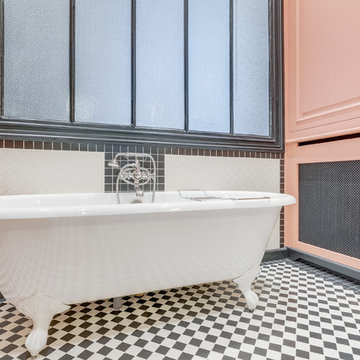
Arthur DE TASSIGNY
Exempel på ett mellanstort klassiskt vit vitt en-suite badrum, med luckor med profilerade fronter, orange skåp, ett badkar med tassar, en dusch i en alkov, vit kakel, tunnelbanekakel, orange väggar, cementgolv, ett konsol handfat, bänkskiva i akrylsten, svart golv och dusch med gångjärnsdörr
Exempel på ett mellanstort klassiskt vit vitt en-suite badrum, med luckor med profilerade fronter, orange skåp, ett badkar med tassar, en dusch i en alkov, vit kakel, tunnelbanekakel, orange väggar, cementgolv, ett konsol handfat, bänkskiva i akrylsten, svart golv och dusch med gångjärnsdörr
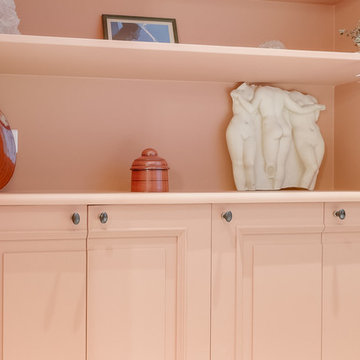
Arthur DE TASSIGNY
Klassisk inredning av ett mellanstort vit vitt en-suite badrum, med luckor med profilerade fronter, orange skåp, ett badkar med tassar, en dusch i en alkov, vit kakel, tunnelbanekakel, orange väggar, cementgolv, ett konsol handfat, bänkskiva i akrylsten, svart golv och dusch med gångjärnsdörr
Klassisk inredning av ett mellanstort vit vitt en-suite badrum, med luckor med profilerade fronter, orange skåp, ett badkar med tassar, en dusch i en alkov, vit kakel, tunnelbanekakel, orange väggar, cementgolv, ett konsol handfat, bänkskiva i akrylsten, svart golv och dusch med gångjärnsdörr

This project was a joy to work on, as we married our firm’s modern design aesthetic with the client’s more traditional and rustic taste. We gave new life to all three bathrooms in her home, making better use of the space in the powder bathroom, optimizing the layout for a brother & sister to share a hall bath, and updating the primary bathroom with a large curbless walk-in shower and luxurious clawfoot tub. Though each bathroom has its own personality, we kept the palette cohesive throughout all three.

A classical pretty blue, grey and white bathroom designed for two young children.
Idéer för ett mellanstort klassiskt vit badrum, med ett badkar med tassar, en kantlös dusch, grå kakel, tunnelbanekakel, grå väggar, cementgolv, blått golv, dusch med gångjärnsdörr, blå skåp, ett konsol handfat och släta luckor
Idéer för ett mellanstort klassiskt vit badrum, med ett badkar med tassar, en kantlös dusch, grå kakel, tunnelbanekakel, grå väggar, cementgolv, blått golv, dusch med gångjärnsdörr, blå skåp, ett konsol handfat och släta luckor
392 foton på badrum, med ett badkar med tassar och cementgolv
3
