2 714 foton på badrum, med ett fristående badkar och bruna väggar
Sortera efter:
Budget
Sortera efter:Populärt i dag
1 - 20 av 2 714 foton
Artikel 1 av 3

Ryan Gamma Photography
Foto på ett funkis grå en-suite badrum, med släta luckor, skåp i ljust trä, ett fristående badkar, våtrum, ett undermonterad handfat, grått golv, med dusch som är öppen, bruna väggar och mosaikgolv
Foto på ett funkis grå en-suite badrum, med släta luckor, skåp i ljust trä, ett fristående badkar, våtrum, ett undermonterad handfat, grått golv, med dusch som är öppen, bruna väggar och mosaikgolv

Foto på ett stort funkis en-suite badrum, med släta luckor, beige skåp, ett fristående badkar, en dubbeldusch, ett undermonterad handfat, beiget golv, dusch med gångjärnsdörr, vit kakel, marmorkakel, bruna väggar och bänkskiva i kvarts
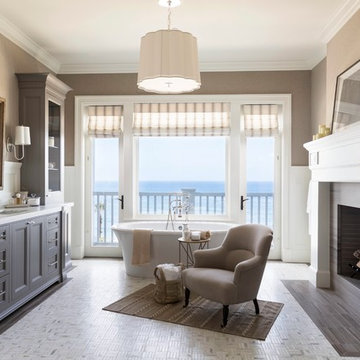
Matt Wier
Exempel på ett klassiskt en-suite badrum, med grå skåp, ett fristående badkar, ett undermonterad handfat, bruna väggar och luckor med infälld panel
Exempel på ett klassiskt en-suite badrum, med grå skåp, ett fristående badkar, ett undermonterad handfat, bruna väggar och luckor med infälld panel

This large bathroom is a modern luxury with stand alone bathtub and frameless glass shower.
Call GoodFellas Construction for a free estimate!
GoodFellasConstruction.com

Laura Moss
Idéer för ett stort klassiskt en-suite badrum, med ett fristående badkar, bruna väggar, öppna hyllor, vita skåp, vit kakel, marmorgolv och vitt golv
Idéer för ett stort klassiskt en-suite badrum, med ett fristående badkar, bruna väggar, öppna hyllor, vita skåp, vit kakel, marmorgolv och vitt golv

Salle de bain - Teinte RMDV21 Glaise
Bild på ett funkis brun brunt en-suite badrum, med släta luckor, vita skåp, ett fristående badkar, bruna väggar, träbänkskiva och beiget golv
Bild på ett funkis brun brunt en-suite badrum, med släta luckor, vita skåp, ett fristående badkar, bruna väggar, träbänkskiva och beiget golv

Huntley is a 9 inch x 60 inch SPC Vinyl Plank with a rustic and charming oak design in clean beige hues. This flooring is constructed with a waterproof SPC core, 20mil protective wear layer, rare 60 inch length planks, and unbelievably realistic wood grain texture.

Idéer för ett stort klassiskt en-suite badrum, med bruna väggar, ljust trägolv, brunt golv, skåp i ljust trä, ett fristående badkar, en dusch i en alkov, grå kakel, ett nedsänkt handfat och dusch med gångjärnsdörr
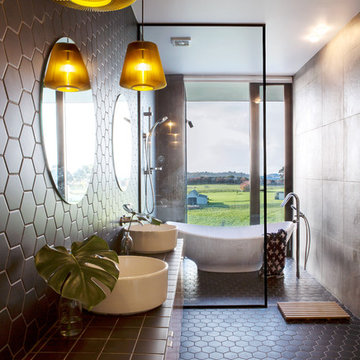
Emma-Jane Hetherington
Bild på ett funkis brun brunt en-suite badrum, med ett fristående badkar, våtrum, brun kakel, bruna väggar, ett fristående handfat, brunt golv och med dusch som är öppen
Bild på ett funkis brun brunt en-suite badrum, med ett fristående badkar, våtrum, brun kakel, bruna väggar, ett fristående handfat, brunt golv och med dusch som är öppen
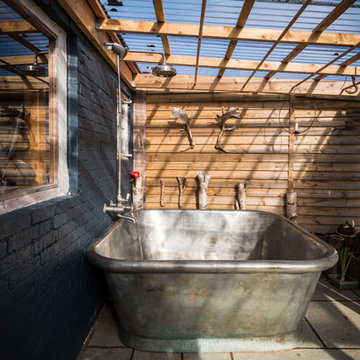
William Holland Tin Aequs Bath - Image credit: Ben Pipe Photography
Idéer för att renovera ett mellanstort lantligt en-suite badrum, med ett fristående badkar, en dusch/badkar-kombination, bruna väggar, cementgolv, grått golv och med dusch som är öppen
Idéer för att renovera ett mellanstort lantligt en-suite badrum, med ett fristående badkar, en dusch/badkar-kombination, bruna väggar, cementgolv, grått golv och med dusch som är öppen

Our owners were looking to upgrade their master bedroom into a hotel-like oasis away from the world with a rustic "ski lodge" feel. The bathroom was gutted, we added some square footage from a closet next door and created a vaulted, spa-like bathroom space with a feature soaking tub. We connected the bedroom to the sitting space beyond to make sure both rooms were able to be used and work together. Added some beams to dress up the ceilings along with a new more modern soffit ceiling complete with an industrial style ceiling fan. The master bed will be positioned at the actual reclaimed barn-wood wall...The gas fireplace is see-through to the sitting area and ties the large space together with a warm accent. This wall is coated in a beautiful venetian plaster. Also included 2 walk-in closet spaces (being fitted with closet systems) and an exercise room.
Pros that worked on the project included: Holly Nase Interiors, S & D Renovations (who coordinated all of the construction), Agentis Kitchen & Bath, Veneshe Master Venetian Plastering, Stoves & Stuff Fireplaces
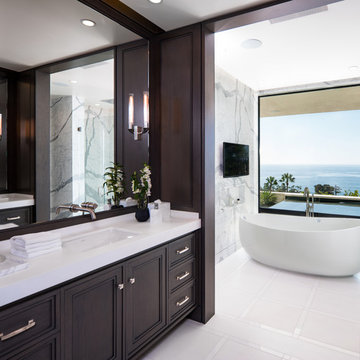
Inredning av ett modernt stort en-suite badrum, med luckor med infälld panel, skåp i mörkt trä, ett fristående badkar, vit kakel, grå kakel, ett undermonterad handfat, marmorkakel, bruna väggar, bänkskiva i kvartsit och vitt golv
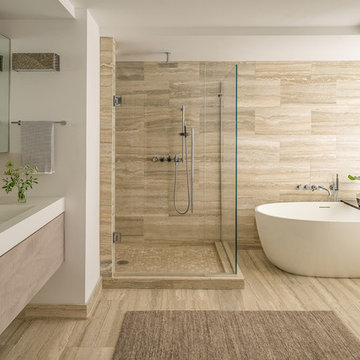
This master bathroom has a neutral pallet, with a freestanding tub and a modern tough sink.
Eric Roth Photography
Foto på ett stort funkis vit en-suite badrum, med släta luckor, skåp i ljust trä, ett fristående badkar, en hörndusch, bruna väggar, ett väggmonterat handfat, bänkskiva i kvarts och dusch med gångjärnsdörr
Foto på ett stort funkis vit en-suite badrum, med släta luckor, skåp i ljust trä, ett fristående badkar, en hörndusch, bruna väggar, ett väggmonterat handfat, bänkskiva i kvarts och dusch med gångjärnsdörr

Master Bath with double person shower, shower benches, free standing tub and double vanity.
Bild på ett mellanstort medelhavsstil brun brunt en-suite badrum, med ett fristående badkar, beiget golv, luckor med infälld panel, skåp i mörkt trä, en dusch i en alkov, flerfärgad kakel, mosaik, bruna väggar, klinkergolv i porslin, ett undermonterad handfat och granitbänkskiva
Bild på ett mellanstort medelhavsstil brun brunt en-suite badrum, med ett fristående badkar, beiget golv, luckor med infälld panel, skåp i mörkt trä, en dusch i en alkov, flerfärgad kakel, mosaik, bruna väggar, klinkergolv i porslin, ett undermonterad handfat och granitbänkskiva

Linda Oyama Bryan, photograper
This opulent Master Bathroom in Carrara marble features a free standing tub, separate his/hers vanities, gold sconces and chandeliers, and an oversize marble shower.
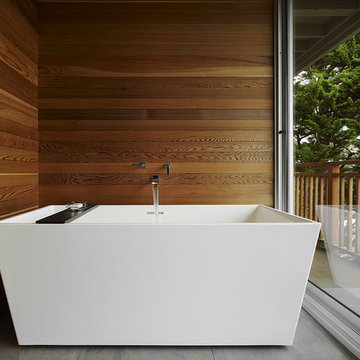
Cedar lined alcove for the Wetstyle tub
Idéer för att renovera ett mellanstort funkis en-suite badrum, med ett fristående badkar, brun kakel, bruna väggar och grått golv
Idéer för att renovera ett mellanstort funkis en-suite badrum, med ett fristående badkar, brun kakel, bruna väggar och grått golv

Debra designed this bathroom to be warmer grays and brownish mauve marble to compliment your skin colors. The master shower features a beautiful slab of Onyx that you see upon entry to the room along with a custom stone freestanding bench-body sprays and high end plumbing fixtures. The freestanding Victoria + Albert tub has a stone bench nearby that stores dry towels and make up area for her. The custom cabinetry is figured maple stained a light gray color. The large format warm color porcelain tile has also a concrete look to it. The wood clear stained ceilings add another warm element. custom roll shades and glass surrounding shower. The room features a hidden toilet room with opaque glass walls and marble walls. This all opens to the master hallway and the master closet glass double doors. There are no towel bars in this space only robe hooks to dry towels--keeping it modern and clean of unecessary hardware as the dry towels are kept under the bench.

This bathroom was designed for specifically for my clients’ overnight guests.
My clients felt their previous bathroom was too light and sparse looking and asked for a more intimate and moodier look.
The mirror, tapware and bathroom fixtures have all been chosen for their soft gradual curves which create a flow on effect to each other, even the tiles were chosen for their flowy patterns. The smoked bronze lighting, door hardware, including doorstops were specified to work with the gun metal tapware.
A 2-metre row of deep storage drawers’ float above the floor, these are stained in a custom inky blue colour – the interiors are done in Indian Ink Melamine. The existing entrance door has also been stained in the same dark blue timber stain to give a continuous and purposeful look to the room.
A moody and textural material pallet was specified, this made up of dark burnished metal look porcelain tiles, a lighter grey rock salt porcelain tile which were specified to flow from the hallway into the bathroom and up the back wall.
A wall has been designed to divide the toilet and the vanity and create a more private area for the toilet so its dominance in the room is minimised - the focal areas are the large shower at the end of the room bath and vanity.
The freestanding bath has its own tumbled natural limestone stone wall with a long-recessed shelving niche behind the bath - smooth tiles for the internal surrounds which are mitred to the rough outer tiles all carefully planned to ensure the best and most practical solution was achieved. The vanity top is also a feature element, made in Bengal black stone with specially designed grooves creating a rock edge.

The master ensuite uses a combination of timber panelling on the walls and stone tiling to create a warm, natural space.
Inspiration för mellanstora 50 tals en-suite badrum, med släta luckor, ett fristående badkar, en öppen dusch, en vägghängd toalettstol, grå kakel, kakelplattor, bruna väggar, kalkstensgolv, ett väggmonterat handfat, grått golv och dusch med gångjärnsdörr
Inspiration för mellanstora 50 tals en-suite badrum, med släta luckor, ett fristående badkar, en öppen dusch, en vägghängd toalettstol, grå kakel, kakelplattor, bruna väggar, kalkstensgolv, ett väggmonterat handfat, grått golv och dusch med gångjärnsdörr

Foto på ett stort vintage en-suite badrum, med skåp i ljust trä, ett fristående badkar, en dusch i en alkov, grå kakel, bruna väggar, ljust trägolv, ett nedsänkt handfat, brunt golv och dusch med gångjärnsdörr
2 714 foton på badrum, med ett fristående badkar och bruna väggar
1
