2 714 foton på badrum, med ett fristående badkar och bruna väggar
Sortera efter:
Budget
Sortera efter:Populärt i dag
141 - 160 av 2 714 foton
Artikel 1 av 3
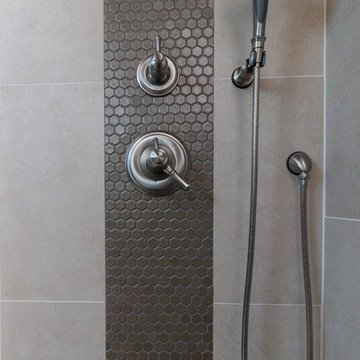
Photos by Starloft
Inspiration för stora klassiska en-suite badrum, med släta luckor, bruna skåp, ett fristående badkar, en öppen dusch, en toalettstol med separat cisternkåpa, grå kakel, porslinskakel, bruna väggar, klinkergolv i porslin, ett undermonterad handfat och bänkskiva i kvarts
Inspiration för stora klassiska en-suite badrum, med släta luckor, bruna skåp, ett fristående badkar, en öppen dusch, en toalettstol med separat cisternkåpa, grå kakel, porslinskakel, bruna väggar, klinkergolv i porslin, ett undermonterad handfat och bänkskiva i kvarts
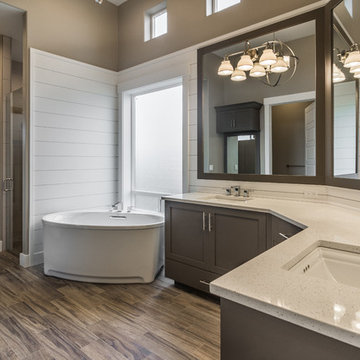
Inredning av ett lantligt stort en-suite badrum, med skåp i shakerstil, bruna skåp, ett fristående badkar, bruna väggar, vinylgolv, ett undermonterad handfat och bänkskiva i kvartsit
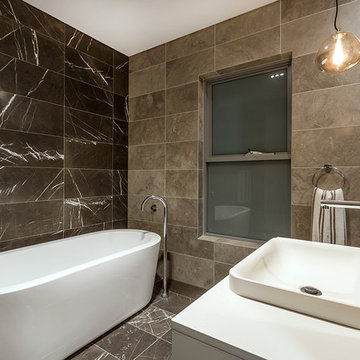
Greg Scott
Exempel på ett modernt badrum, med vita skåp, ett fristående badkar, brun kakel, bruna väggar och ett fristående handfat
Exempel på ett modernt badrum, med vita skåp, ett fristående badkar, brun kakel, bruna väggar och ett fristående handfat
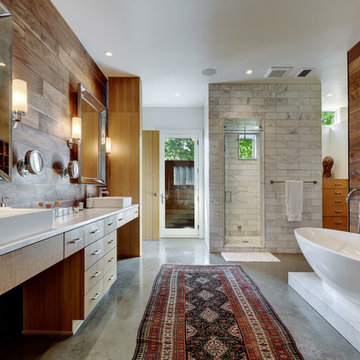
Allison Cartwright
Bild på ett funkis en-suite badrum, med ett fristående handfat, släta luckor, skåp i ljust trä, marmorbänkskiva, ett fristående badkar, en dusch i en alkov, vit kakel, bruna väggar och betonggolv
Bild på ett funkis en-suite badrum, med ett fristående handfat, släta luckor, skåp i ljust trä, marmorbänkskiva, ett fristående badkar, en dusch i en alkov, vit kakel, bruna väggar och betonggolv
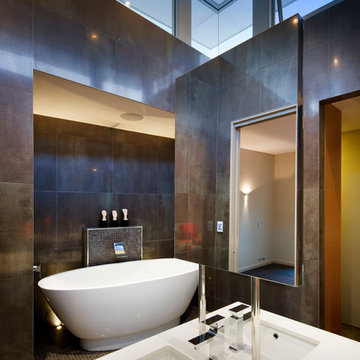
Ron Tan
Bild på ett stort funkis en-suite badrum, med ett undermonterad handfat, ett fristående badkar, grå kakel, kakel i metall, bruna väggar, släta luckor, vita skåp och bänkskiva i kvarts
Bild på ett stort funkis en-suite badrum, med ett undermonterad handfat, ett fristående badkar, grå kakel, kakel i metall, bruna väggar, släta luckor, vita skåp och bänkskiva i kvarts
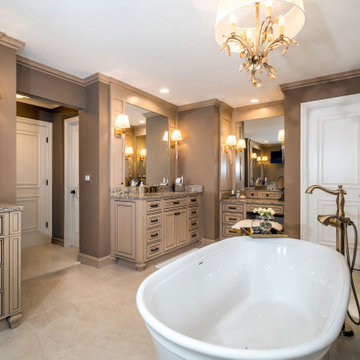
Inspiration för ett vintage grå grått en-suite badrum, med luckor med infälld panel, beige skåp, ett fristående badkar, bruna väggar och beiget golv
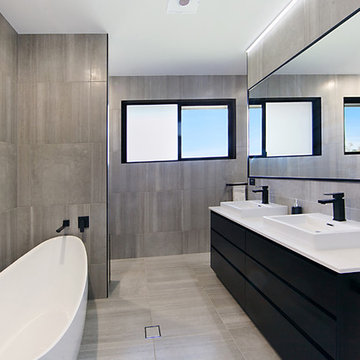
A custom designed bathroom with an oversized freestanding bathtub and white stone top benches.
Inspiration för mellanstora moderna vitt en-suite badrum, med släta luckor, svarta skåp, ett fristående badkar, brun kakel, bruna väggar, ett fristående handfat, granitbänkskiva, brunt golv, en dusch i en alkov och med dusch som är öppen
Inspiration för mellanstora moderna vitt en-suite badrum, med släta luckor, svarta skåp, ett fristående badkar, brun kakel, bruna väggar, ett fristående handfat, granitbänkskiva, brunt golv, en dusch i en alkov och med dusch som är öppen
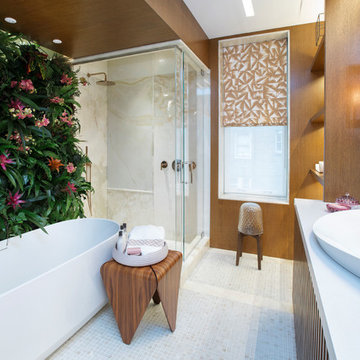
Inspiration för ett funkis vit vitt badrum, med bruna skåp, ett fristående badkar, en hörndusch, bruna väggar, ett fristående handfat, beiget golv och dusch med gångjärnsdörr
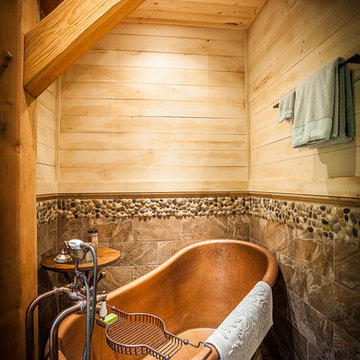
Inspiration för stora rustika en-suite badrum, med ett fristående badkar, brun kakel, porslinskakel, bruna väggar, klinkergolv i porslin och flerfärgat golv
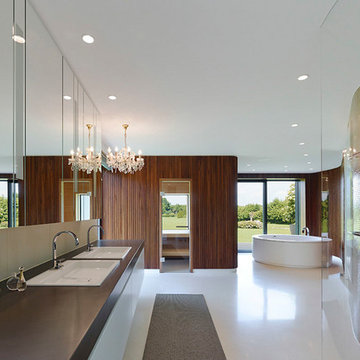
Photography: Zooey Braun Roemerstr. 51, Stuttgart, T +49 (0)711 6400361, zooey@zooeybraun.de
Modern inredning av ett mycket stort bastu, med släta luckor, vita skåp, en kantlös dusch, ett nedsänkt handfat, ett fristående badkar, vitt golv, bruna väggar och med dusch som är öppen
Modern inredning av ett mycket stort bastu, med släta luckor, vita skåp, en kantlös dusch, ett nedsänkt handfat, ett fristående badkar, vitt golv, bruna väggar och med dusch som är öppen
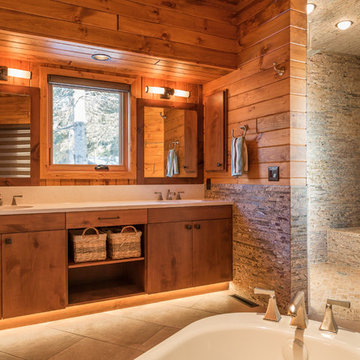
Foto på ett stort rustikt en-suite badrum, med släta luckor, skåp i mellenmörkt trä, ett fristående badkar, en öppen dusch, flerfärgad kakel, bruna väggar, ett integrerad handfat, laminatbänkskiva, stickkakel, klinkergolv i porslin, brunt golv och med dusch som är öppen
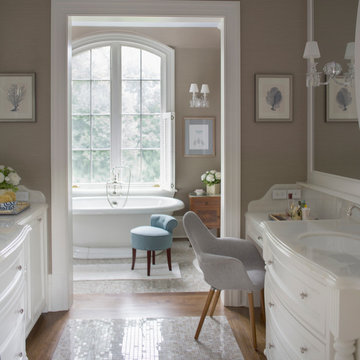
Inspiration för klassiska en-suite badrum, med luckor med infälld panel, vita skåp, ett fristående badkar, ett undermonterad handfat och bruna väggar
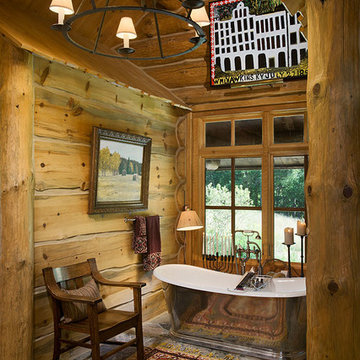
Roger Wade, photographer
Exempel på ett mycket stort rustikt en-suite badrum, med ett fristående badkar och bruna väggar
Exempel på ett mycket stort rustikt en-suite badrum, med ett fristående badkar och bruna väggar
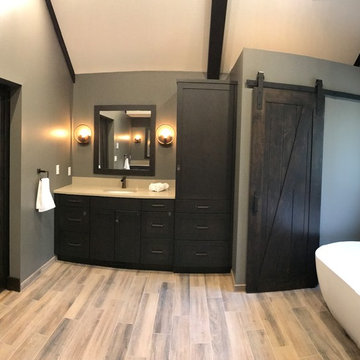
Our owners were looking to upgrade their master bedroom into a hotel-like oasis away from the world with a rustic "ski lodge" feel. The bathroom was gutted, we added some square footage from a closet next door and created a vaulted, spa-like bathroom space with a feature soaking tub. We connected the bedroom to the sitting space beyond to make sure both rooms were able to be used and work together. Added some beams to dress up the ceilings along with a new more modern soffit ceiling complete with an industrial style ceiling fan. The master bed will be positioned at the actual reclaimed barn-wood wall...The gas fireplace is see-through to the sitting area and ties the large space together with a warm accent. This wall is coated in a beautiful venetian plaster. Also included 2 walk-in closet spaces (being fitted with closet systems) and an exercise room.
Pros that worked on the project included: Holly Nase Interiors, S & D Renovations (who coordinated all of the construction), Agentis Kitchen & Bath, Veneshe Master Venetian Plastering, Stoves & Stuff Fireplaces
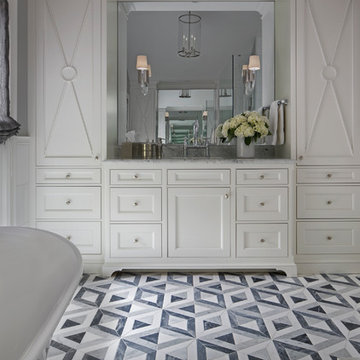
Inredning av ett klassiskt mellanstort en-suite badrum, med luckor med infälld panel, vita skåp, ett fristående badkar, en toalettstol med separat cisternkåpa, vit kakel, bruna väggar, klinkergolv i keramik, ett undermonterad handfat, marmorbänkskiva och flerfärgat golv
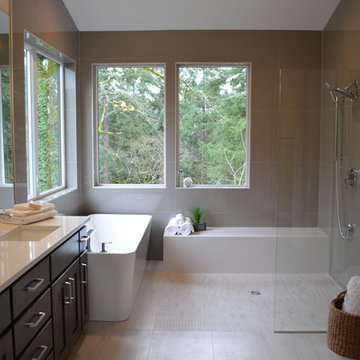
Bild på ett mellanstort funkis vit vitt en-suite badrum, med luckor med infälld panel, svarta skåp, ett fristående badkar, en kantlös dusch, en toalettstol med hel cisternkåpa, brun kakel, porslinskakel, bruna väggar, klinkergolv i porslin, ett undermonterad handfat, bänkskiva i kvarts, grått golv och med dusch som är öppen
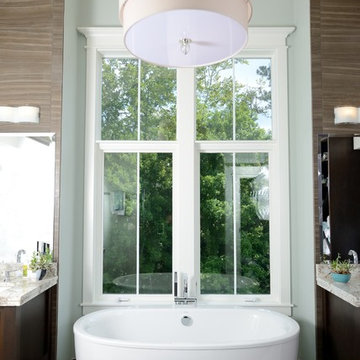
Designed and built by Terramor Homes in Raleigh, NC. In continuing the retreat feel, the goal in the master bath was to achieve a spa like feel. Inspired to incorporate the spa together with the tone of the rest of the home, the main focal element was a gorgeous free standing oval tub centered in the room under the vault of the ceiling and an 8 foot tall and 5 foot wide casement window that overlooks the river and greenway area behind the home. Directly across, the 6 foot by 6 foot full glass and glass tile was located- sharing the view out of the large windows. Flanking the tub are the adult height cabinets with large square legs and a shelf underneath, similar to the spa look that is expected. A full height cabinet pantry was added to encourage storage or rolled towels, bathing accessories and additional storage as well. The entire room was finished with a chocolate brown, 18” x 12” tile, laid in a brick pattern and continued up the walls for the consistent and clean look. Centered in the vault, a large, linen drum pendant with chrome trim drops- bringing elegance to the space. Small shelves were built at the bottom of each side of the vaulted ceiling to house the LED lighting that shines up the vaults of the ceiling, again replicating natural day light at any time of day. The final result of this master bath was exactly as we had set out to achieve- a peaceful and relaxing retreat right inside our home.
Photography: M. Eric Honeycutt
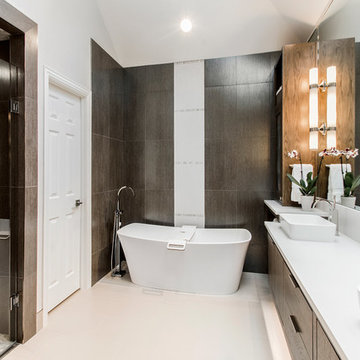
Contemporary Master Bathroom Remodel in Plano, TX. This freestanding tub on a focal wall is our absolute favorite!
Idéer för ett mellanstort modernt en-suite badrum, med ett fristående badkar, brun kakel och bruna väggar
Idéer för ett mellanstort modernt en-suite badrum, med ett fristående badkar, brun kakel och bruna väggar

Embracing the notion of commissioning artists and hiring a General Contractor in a single stroke, the new owners of this Grove Park condo hired WSM Craft to create a space to showcase their collection of contemporary folk art. The entire home is trimmed in repurposed wood from the WNC Livestock Market, which continues to become headboards, custom cabinetry, mosaic wall installations, and the mantle for the massive stone fireplace. The sliding barn door is outfitted with hand forged ironwork, and faux finish painting adorns walls, doors, and cabinetry and furnishings, creating a seamless unity between the built space and the décor.
Michael Oppenheim Photography
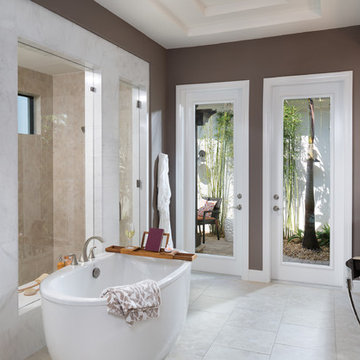
This expansive bathroom features a large tub and walk in shower for two. http://www.arthurrutenberghomes.com
2 714 foton på badrum, med ett fristående badkar och bruna väggar
8
