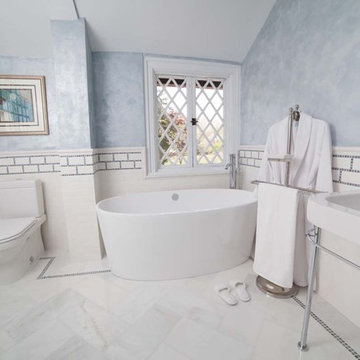2 327 foton på badrum, med ett fristående badkar och ett konsol handfat
Sortera efter:
Budget
Sortera efter:Populärt i dag
121 - 140 av 2 327 foton
Artikel 1 av 3
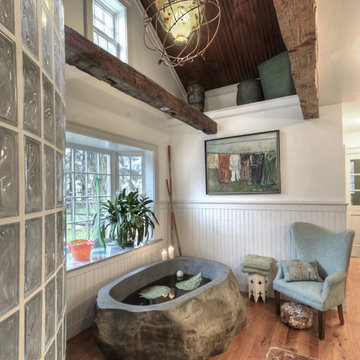
This project received the award for the 2010 CT Homebuilder's Association Best Bathroom Renovation. It features a 5500 pound solid boulder bathtub, radius Corning Glass block shower with two walls covered in book matched full slabs of marble, and reclaimed wide board rustic white oak floors installed over hydronic radiant heat in the concrete floor slab. This bathroom also incorporates a great deal of salvage and reclaimed materials including the 1800's piano legs which were used to create the vanity, an antique cherry corner cabinet was built into the wainscot paneling, chestnut barn timbers were added for effect and also serve as a channel to deliver water supply to the shower via a rain shower head and to the tub via a Kohler laminar flow tub filler. The entire addition was built with 2x8 wall framing and has been filled with full cavity open cell spray foam. The frost walls and floor slab were insulated with 2" R-10 EPS to provide a complete thermal break from the exterior climate. Radiant heat was poured into the floor slab and wraps the lower 3rd of the tub which is below the floor in order to keep the thermal mass hot. Marvin Ultimate double hung windows were used throughout. Another unusual detail is the Corten ceiling panels that were applied to the vaulted ceiling. Each Corten corrugated steel panel was propped up in a field and sprayed with a 50/50 solution of vinegar and hydrogen peroxide for approx. 4 weeks to accelerate the rust process until the desired effect was achieved. Then panels were then cleaned and coated with 4 coats of matte finish polyurethane to seal the finished product. The results are stunning and look incredible next to a hand made metal and blown glass chandelier.
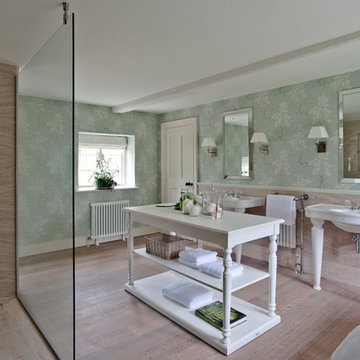
Polly Eltes Photography
Idéer för ett lantligt badrum, med ett konsol handfat, ett fristående badkar, en öppen dusch, beige kakel, flerfärgade väggar, ljust trägolv och med dusch som är öppen
Idéer för ett lantligt badrum, med ett konsol handfat, ett fristående badkar, en öppen dusch, beige kakel, flerfärgade väggar, ljust trägolv och med dusch som är öppen

Photo : BCDF Studio
Idéer för mellanstora funkis vitt en-suite badrum, med släta luckor, vita skåp, ett fristående badkar, flerfärgad kakel, rosa väggar, flerfärgat golv, en vägghängd toalettstol, keramikplattor, klinkergolv i keramik, ett konsol handfat, bänkskiva i akrylsten och med dusch som är öppen
Idéer för mellanstora funkis vitt en-suite badrum, med släta luckor, vita skåp, ett fristående badkar, flerfärgad kakel, rosa väggar, flerfärgat golv, en vägghängd toalettstol, keramikplattor, klinkergolv i keramik, ett konsol handfat, bänkskiva i akrylsten och med dusch som är öppen
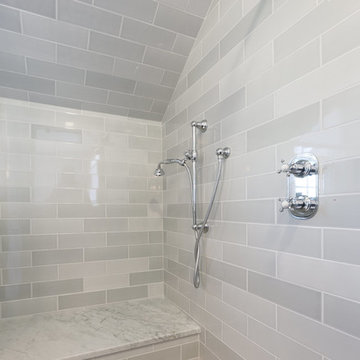
Complete renovation of a colonial home in Villanova. We installed custom millwork, moulding and coffered ceilings throughout the house. The stunning two-story foyer features custom millwork and moulding with raised panels, and mahogany stair rail and front door. The brand-new kitchen has a clean look with black granite counters and a European, crackled blue subway tile back splash. The large island has seating and storage. The master bathroom is a classic gray, with Carrera marble floors and a unique Carrera marble shower.
RUDLOFF Custom Builders has won Best of Houzz for Customer Service in 2014, 2015 2016 and 2017. We also were voted Best of Design in 2016, 2017 and 2018, which only 2% of professionals receive. Rudloff Custom Builders has been featured on Houzz in their Kitchen of the Week, What to Know About Using Reclaimed Wood in the Kitchen as well as included in their Bathroom WorkBook article. We are a full service, certified remodeling company that covers all of the Philadelphia suburban area. This business, like most others, developed from a friendship of young entrepreneurs who wanted to make a difference in their clients’ lives, one household at a time. This relationship between partners is much more than a friendship. Edward and Stephen Rudloff are brothers who have renovated and built custom homes together paying close attention to detail. They are carpenters by trade and understand concept and execution. RUDLOFF CUSTOM BUILDERS will provide services for you with the highest level of professionalism, quality, detail, punctuality and craftsmanship, every step of the way along our journey together.
Specializing in residential construction allows us to connect with our clients early in the design phase to ensure that every detail is captured as you imagined. One stop shopping is essentially what you will receive with RUDLOFF CUSTOM BUILDERS from design of your project to the construction of your dreams, executed by on-site project managers and skilled craftsmen. Our concept: envision our client’s ideas and make them a reality. Our mission: CREATING LIFETIME RELATIONSHIPS BUILT ON TRUST AND INTEGRITY.
Photo Credit: JMB Photoworks
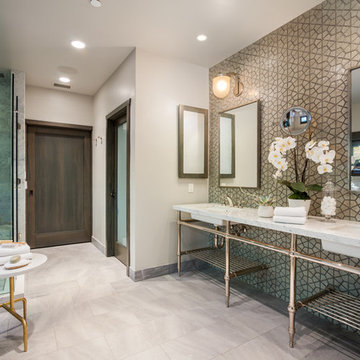
Inredning av ett klassiskt en-suite badrum, med ett fristående badkar, en hörndusch och ett konsol handfat
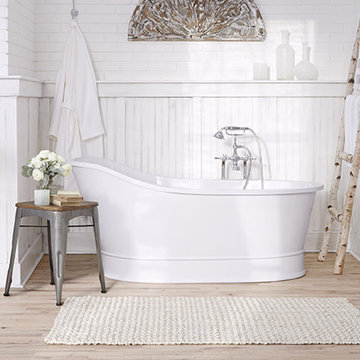
Inspiration för mellanstora lantliga en-suite badrum, med ett fristående badkar, en toalettstol med separat cisternkåpa, vita väggar, ljust trägolv, ett konsol handfat och brunt golv
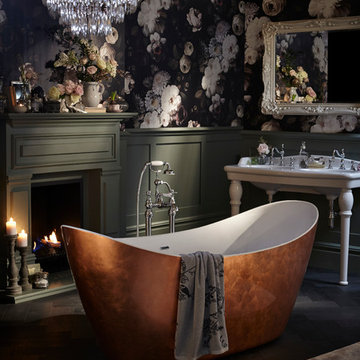
Inredning av ett klassiskt mellanstort en-suite badrum, med ett fristående badkar, flerfärgade väggar, mörkt trägolv och ett konsol handfat
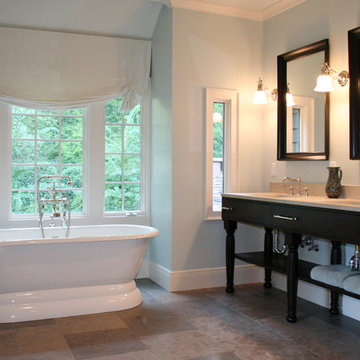
Architect: David C. Fowler and Associates
Inredning av ett klassiskt badrum, med ett konsol handfat, ett fristående badkar och marmorbänkskiva
Inredning av ett klassiskt badrum, med ett konsol handfat, ett fristående badkar och marmorbänkskiva
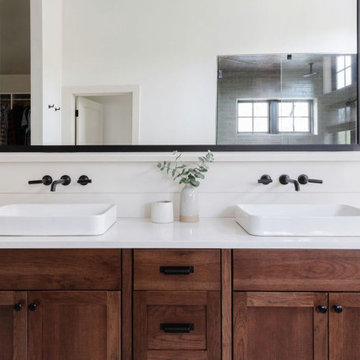
When our clients approached us about this project, they had a large vacant lot and a set of architectural plans in hand, and they needed our help to envision the interior of their dream home. As a busy family with young kids, they relied on KMI to help identify a design style that suited both of them and served their family's needs and lifestyle. One of the biggest challenges of the project was finding ways to blend their varying aesthetic desires, striking just the right balance between bright and cheery and rustic and moody. We also helped develop the exterior color scheme and material selections to ensure the interior and exterior of the home were cohesive and spoke to each other. With this project being a new build, there was not a square inch of the interior that KMI didn't touch.
In our material selections throughout the home, we sought to draw on the surrounding nature as an inspiration. The home is situated on a large lot with many large pine trees towering above. The goal was to bring some natural elements inside and make the house feel like it fits in its rustic setting. It was also a goal to create a home that felt inviting, warm, and durable enough to withstand all the life a busy family would throw at it. Slate tile floors, quartz countertops made to look like cement, rustic wood accent walls, and ceramic tiles in earthy tones are a few of the ways this was achieved.
There are so many things to love about this home, but we're especially proud of the way it all came together. The mix of materials, like iron, stone, and wood, helps give the home character and depth and adds warmth to some high-contrast black and white designs throughout the home. Anytime we do something truly unique and custom for a client, we also get a bit giddy, and the light fixture above the dining room table is a perfect example of that. A labor of love and the collaboration of design ideas between our client and us produced the one-of-a-kind fixture that perfectly fits this home. Bringing our client's dreams and visions to life is what we love most about being designers, and this project allowed us to do just that.
---
Project designed by interior design studio Kimberlee Marie Interiors. They serve the Seattle metro area including Seattle, Bellevue, Kirkland, Medina, Clyde Hill, and Hunts Point.
For more about Kimberlee Marie Interiors, see here: https://www.kimberleemarie.com/
To learn more about this project, see here
https://www.kimberleemarie.com/ravensdale-new-build
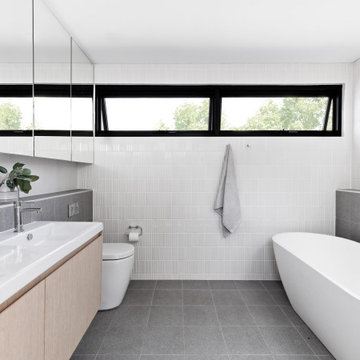
Foto på ett mellanstort funkis vit en-suite badrum, med skåp i ljust trä, ett fristående badkar, vit kakel, grå kakel, keramikplattor, vita väggar, klinkergolv i porslin, grått golv, släta luckor och ett konsol handfat
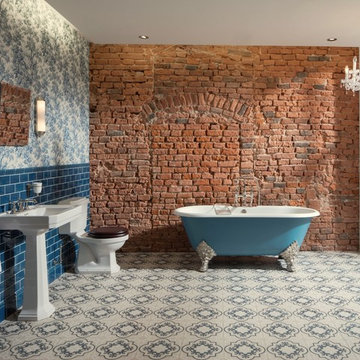
Daniel Schmidt - TRADITIONAL BATHROOMS
Inspiration för stora industriella badrum med dusch, med ett fristående badkar, en toalettstol med hel cisternkåpa, blå kakel, klinkergolv i keramik, ett konsol handfat, en dusch/badkar-kombination, tunnelbanekakel, flerfärgade väggar och vitt golv
Inspiration för stora industriella badrum med dusch, med ett fristående badkar, en toalettstol med hel cisternkåpa, blå kakel, klinkergolv i keramik, ett konsol handfat, en dusch/badkar-kombination, tunnelbanekakel, flerfärgade väggar och vitt golv
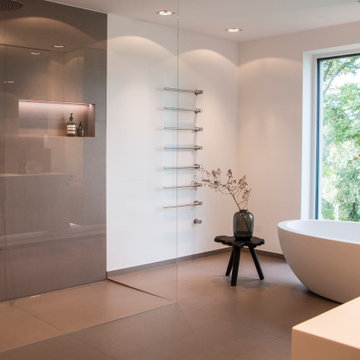
Foto på ett stort funkis vit en-suite badrum, med släta luckor, vita skåp, ett fristående badkar, en kantlös dusch, en vägghängd toalettstol, brun kakel, keramikplattor, vita väggar, klinkergolv i keramik, ett konsol handfat, bänkskiva i akrylsten, brunt golv och med dusch som är öppen
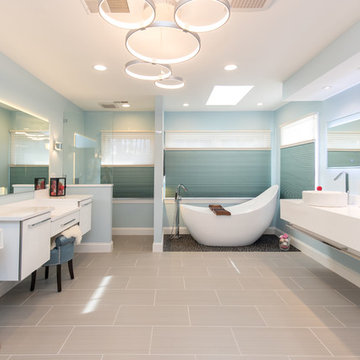
Inredning av ett modernt mellanstort en-suite badrum, med släta luckor, vita skåp, ett fristående badkar, en hörndusch, blå väggar, ett konsol handfat, grått golv, med dusch som är öppen, klinkergolv i porslin och bänkskiva i akrylsten
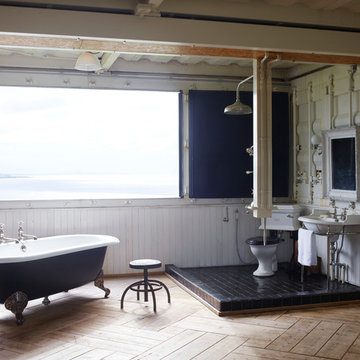
Constructed from specially designed steel containers, this unique container house looks out over the open expanse of the East China Sea.
The Drummonds' Spey bath has a rough, raw cast iron finish on its body with polished cast iron legs, perfectly combining a classic look with an industrial edge befitting of the container house.
The Eden WC suite, Kinloch basin and Dalby shower can be tucked away behind a canvas and wood screen if required, offering a flexible bathroom space for the family that share it. After all, once you were in that bath you wouldn’t want to get out of it in a hurry, would you?
This bathroom was featured in the October 2015 issue of World in Interiors.
Photo Credit: Simon Upton
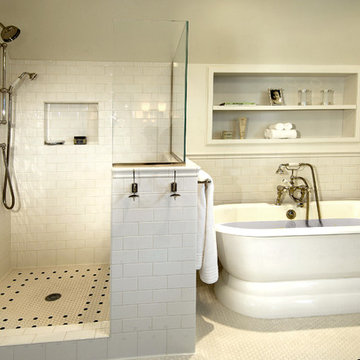
Klassisk inredning av ett stort en-suite badrum, med ett konsol handfat, vita skåp, en toalettstol med separat cisternkåpa, vit kakel, vita väggar, ett fristående badkar och en hörndusch
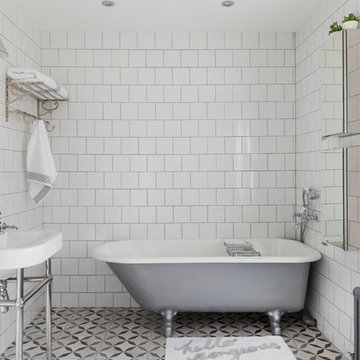
Chris Snook
Exempel på ett mellanstort klassiskt badrum, med ett fristående badkar, vit kakel, keramikplattor, vita väggar, klinkergolv i keramik och ett konsol handfat
Exempel på ett mellanstort klassiskt badrum, med ett fristående badkar, vit kakel, keramikplattor, vita väggar, klinkergolv i keramik och ett konsol handfat
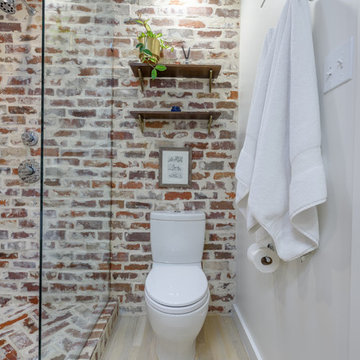
Design/Build: RPCD, Inc.
Photo © Mike Healey Productions, Inc.
Inredning av ett modernt litet en-suite badrum, med släta luckor, vita skåp, ett fristående badkar, en dusch/badkar-kombination, en toalettstol med separat cisternkåpa, flerfärgad kakel, ljust trägolv, ett konsol handfat, marmorbänkskiva, beiget golv och med dusch som är öppen
Inredning av ett modernt litet en-suite badrum, med släta luckor, vita skåp, ett fristående badkar, en dusch/badkar-kombination, en toalettstol med separat cisternkåpa, flerfärgad kakel, ljust trägolv, ett konsol handfat, marmorbänkskiva, beiget golv och med dusch som är öppen
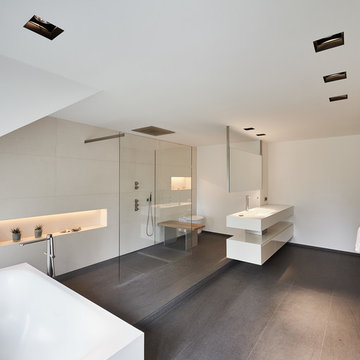
© Philip Kistner
Foto på ett stort funkis en-suite badrum, med vita skåp, ett fristående badkar, en kantlös dusch, vita väggar, ett konsol handfat, släta luckor, en vägghängd toalettstol, porslinskakel, klinkergolv i porslin, bänkskiva i akrylsten och med dusch som är öppen
Foto på ett stort funkis en-suite badrum, med vita skåp, ett fristående badkar, en kantlös dusch, vita väggar, ett konsol handfat, släta luckor, en vägghängd toalettstol, porslinskakel, klinkergolv i porslin, bänkskiva i akrylsten och med dusch som är öppen
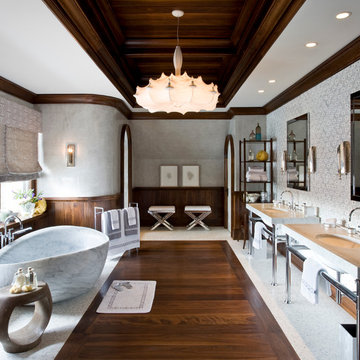
Foto på ett vintage badrum, med ett konsol handfat och ett fristående badkar
2 327 foton på badrum, med ett fristående badkar och ett konsol handfat
7

