2 327 foton på badrum, med ett fristående badkar och ett konsol handfat
Sortera efter:
Budget
Sortera efter:Populärt i dag
161 - 180 av 2 327 foton
Artikel 1 av 3

The grain store project is a new build eco house come barn conversion project that showcases dramatic double height spaces and an extremely efficient low energy fabric design. The Bathrooms are finished with a simple palette of white finger tiles, light marble counter tops and oak joinery detailing.

Embarking on the design journey of Wabi Sabi Refuge, I immersed myself in the profound quest for tranquility and harmony. This project became a testament to the pursuit of a tranquil haven that stirs a deep sense of calm within. Guided by the essence of wabi-sabi, my intention was to curate Wabi Sabi Refuge as a sacred space that nurtures an ethereal atmosphere, summoning a sincere connection with the surrounding world. Deliberate choices of muted hues and minimalist elements foster an environment of uncluttered serenity, encouraging introspection and contemplation. Embracing the innate imperfections and distinctive qualities of the carefully selected materials and objects added an exquisite touch of organic allure, instilling an authentic reverence for the beauty inherent in nature's creations. Wabi Sabi Refuge serves as a sanctuary, an evocative invitation for visitors to embrace the sublime simplicity, find solace in the imperfect, and uncover the profound and tranquil beauty that wabi-sabi unveils.
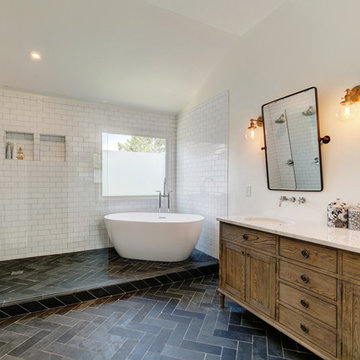
Idéer för att renovera ett stort lantligt vit vitt en-suite badrum, med ett fristående badkar, en dubbeldusch, en toalettstol med hel cisternkåpa, vit kakel, tunnelbanekakel, vita väggar, cementgolv, ett konsol handfat, marmorbänkskiva, svart golv och med dusch som är öppen
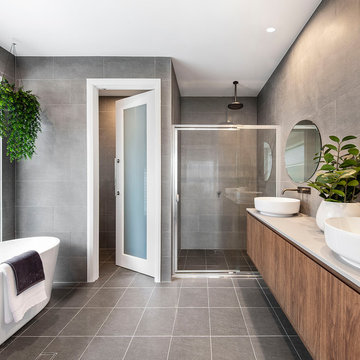
McDonald Jones Homes
Modern inredning av ett mellanstort vit vitt en-suite badrum, med möbel-liknande, skåp i mellenmörkt trä, ett fristående badkar, en hörndusch, en toalettstol med hel cisternkåpa, grå kakel, stenkakel, grå väggar, cementgolv, ett konsol handfat, bänkskiva i kvarts, grått golv och dusch med skjutdörr
Modern inredning av ett mellanstort vit vitt en-suite badrum, med möbel-liknande, skåp i mellenmörkt trä, ett fristående badkar, en hörndusch, en toalettstol med hel cisternkåpa, grå kakel, stenkakel, grå väggar, cementgolv, ett konsol handfat, bänkskiva i kvarts, grått golv och dusch med skjutdörr
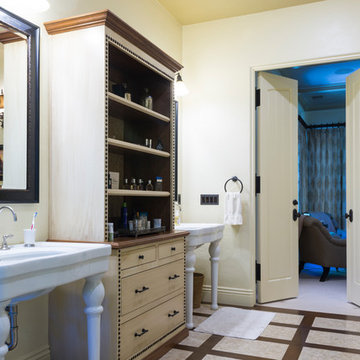
Classic Traditional Style, cast concrete countertops, walnut island top, hand hewn beams, radiant floor heat, distressed beam ceiling, traditional kitchen, classic bathroom design, pedestal sink, freestanding tub, Glen Eden Ashville carpet, Glen Eden Natural Cords Earthenware carpet, Stark Stansbury Jade carpet, Stark Stansbury Black carpet, Zanella Engineered Walnut Rosella flooring, Travertine Versai, Spanish Cotta Series in Matte, Alpha Tumbled Mocha, NSDG Multi Light slate; Alpha Mojave marble, Alpha New Beige marble, Ann Sacks BB05 Celery, Rocky Mountain Hardware. Photo credit: Farrell Scott
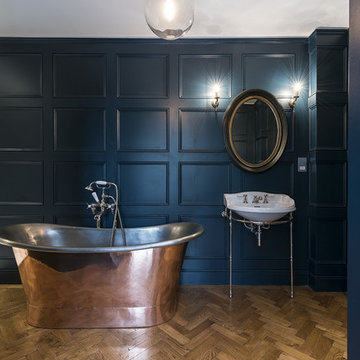
Foto på ett vintage badrum, med ett konsol handfat, ett fristående badkar, blå väggar och mörkt trägolv
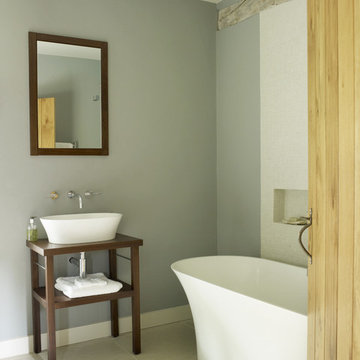
Images by Rachael Smith www.rachaelsmith.net
Foto på ett mellanstort lantligt en-suite badrum, med ett konsol handfat, möbel-liknande, skåp i mörkt trä, träbänkskiva, ett fristående badkar, en öppen dusch, en vägghängd toalettstol, vit kakel, grå väggar och klinkergolv i porslin
Foto på ett mellanstort lantligt en-suite badrum, med ett konsol handfat, möbel-liknande, skåp i mörkt trä, träbänkskiva, ett fristående badkar, en öppen dusch, en vägghängd toalettstol, vit kakel, grå väggar och klinkergolv i porslin
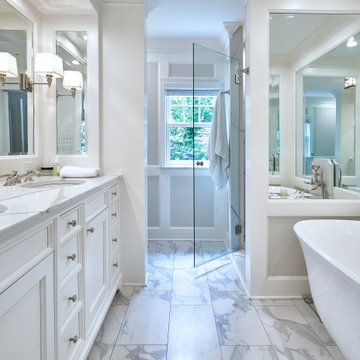
In addition to the use of light quartz and marble, we strategically used mirrors to give the small master bath the illusion of being spacious and airy. Adding paneling to the walls and mirrors gives the room a seamless, finished look, which is highlighted by lights integrated into the mirrors. The white and gray quartz and marble throughout the bathroom. The custom quartz faucet detail we created behind the soaking tub is special touch that sets this room apart.
Rudloff Custom Builders has won Best of Houzz for Customer Service in 2014, 2015 2016, 2017, 2019, and 2020. We also were voted Best of Design in 2016, 2017, 2018, 2019 and 2020, which only 2% of professionals receive. Rudloff Custom Builders has been featured on Houzz in their Kitchen of the Week, What to Know About Using Reclaimed Wood in the Kitchen as well as included in their Bathroom WorkBook article. We are a full service, certified remodeling company that covers all of the Philadelphia suburban area. This business, like most others, developed from a friendship of young entrepreneurs who wanted to make a difference in their clients’ lives, one household at a time. This relationship between partners is much more than a friendship. Edward and Stephen Rudloff are brothers who have renovated and built custom homes together paying close attention to detail. They are carpenters by trade and understand concept and execution. Rudloff Custom Builders will provide services for you with the highest level of professionalism, quality, detail, punctuality and craftsmanship, every step of the way along our journey together.
Specializing in residential construction allows us to connect with our clients early in the design phase to ensure that every detail is captured as you imagined. One stop shopping is essentially what you will receive with Rudloff Custom Builders from design of your project to the construction of your dreams, executed by on-site project managers and skilled craftsmen. Our concept: envision our client’s ideas and make them a reality. Our mission: CREATING LIFETIME RELATIONSHIPS BUILT ON TRUST AND INTEGRITY.
Photo Credit: Linda McManus Images
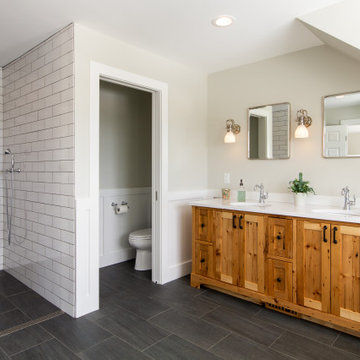
Renovation of master and kids bathroom.
Klassisk inredning av ett stort badrum för barn, med ett fristående badkar, en öppen dusch, grå väggar, ett konsol handfat, träbänkskiva och med dusch som är öppen
Klassisk inredning av ett stort badrum för barn, med ett fristående badkar, en öppen dusch, grå väggar, ett konsol handfat, träbänkskiva och med dusch som är öppen
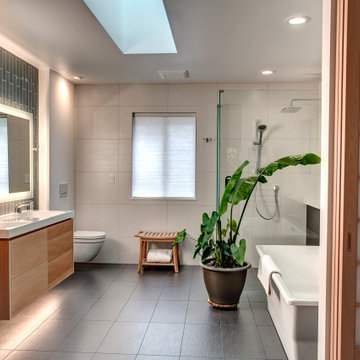
Idéer för funkis badrum, med släta luckor, skåp i mellenmörkt trä, ett fristående badkar, en hörndusch, en vägghängd toalettstol, grå kakel, ett konsol handfat, grått golv och dusch med gångjärnsdörr
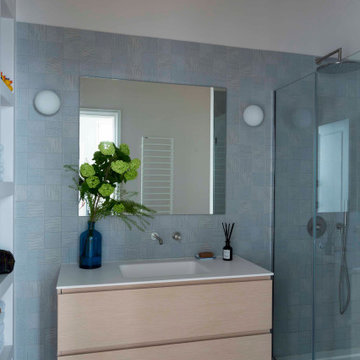
Exempel på ett stort modernt brun brunt en-suite badrum, med släta luckor, skåp i ljust trä, ett fristående badkar, en hörndusch, svarta väggar, klinkergolv i keramik, ett konsol handfat, träbänkskiva, grått golv och med dusch som är öppen
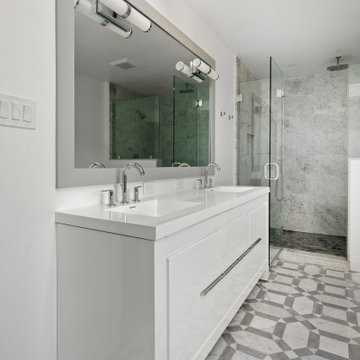
We gutted and renovated this entire modern Colonial home in Bala Cynwyd, PA. Introduced to the homeowners through the wife’s parents, we updated and expanded the home to create modern, clean spaces for the family. Highlights include converting the attic into completely new third floor bedrooms and a bathroom; a light and bright gray and white kitchen featuring a large island, white quartzite counters and Viking stove and range; a light and airy master bath with a walk-in shower and soaking tub; and a new exercise room in the basement.
Rudloff Custom Builders has won Best of Houzz for Customer Service in 2014, 2015 2016, 2017 and 2019. We also were voted Best of Design in 2016, 2017, 2018, and 2019, which only 2% of professionals receive. Rudloff Custom Builders has been featured on Houzz in their Kitchen of the Week, What to Know About Using Reclaimed Wood in the Kitchen as well as included in their Bathroom WorkBook article. We are a full service, certified remodeling company that covers all of the Philadelphia suburban area. This business, like most others, developed from a friendship of young entrepreneurs who wanted to make a difference in their clients’ lives, one household at a time. This relationship between partners is much more than a friendship. Edward and Stephen Rudloff are brothers who have renovated and built custom homes together paying close attention to detail. They are carpenters by trade and understand concept and execution. Rudloff Custom Builders will provide services for you with the highest level of professionalism, quality, detail, punctuality and craftsmanship, every step of the way along our journey together.
Specializing in residential construction allows us to connect with our clients early in the design phase to ensure that every detail is captured as you imagined. One stop shopping is essentially what you will receive with Rudloff Custom Builders from design of your project to the construction of your dreams, executed by on-site project managers and skilled craftsmen. Our concept: envision our client’s ideas and make them a reality. Our mission: CREATING LIFETIME RELATIONSHIPS BUILT ON TRUST AND INTEGRITY.
Photo Credit: Linda McManus Images
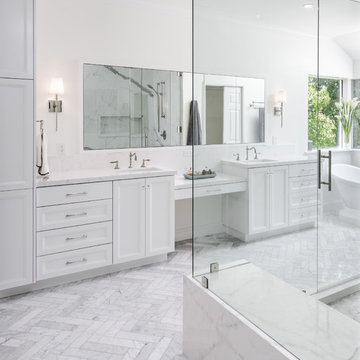
Marc Angeles @Unlimited Style
Idéer för att renovera ett stort vintage en-suite badrum, med skåp i shakerstil, vita skåp, ett fristående badkar, en öppen dusch, en toalettstol med hel cisternkåpa, vit kakel, porslinskakel, vita väggar, marmorgolv, ett konsol handfat, bänkskiva i kvartsit, vitt golv och dusch med gångjärnsdörr
Idéer för att renovera ett stort vintage en-suite badrum, med skåp i shakerstil, vita skåp, ett fristående badkar, en öppen dusch, en toalettstol med hel cisternkåpa, vit kakel, porslinskakel, vita väggar, marmorgolv, ett konsol handfat, bänkskiva i kvartsit, vitt golv och dusch med gångjärnsdörr
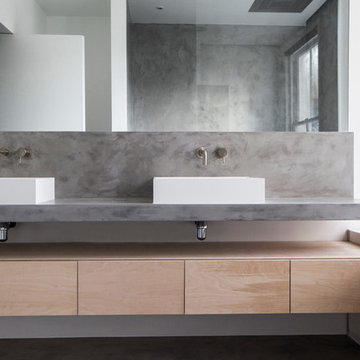
Sfelab
Inspiration för ett mellanstort funkis en-suite badrum, med släta luckor, skåp i ljust trä, ett fristående badkar, en öppen dusch, en toalettstol med hel cisternkåpa, vita väggar, betonggolv, ett konsol handfat, bänkskiva i betong, grått golv och med dusch som är öppen
Inspiration för ett mellanstort funkis en-suite badrum, med släta luckor, skåp i ljust trä, ett fristående badkar, en öppen dusch, en toalettstol med hel cisternkåpa, vita väggar, betonggolv, ett konsol handfat, bänkskiva i betong, grått golv och med dusch som är öppen
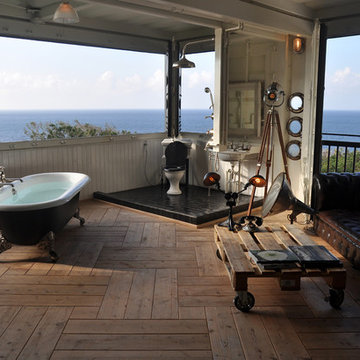
Constructed from specially designed steel containers, this unique container house looks out over the open expanse of the East China Sea.
The Drummonds' Spey bath has a rough, raw cast iron finish on its body with polished cast iron legs, perfectly combining a classic look with an industrial edge befitting of the container house.
The Eden WC suite, Kinloch basin and Dalby shower can be tucked away behind a canvas and wood screen if required, offering a flexible bathroom space for the family that share it. After all, once you were in that bath you wouldn’t want to get out of it in a hurry, would you?
This bathroom was featured in the October 2015 issue of World in Interiors.
Photo Credit: Simon Upton
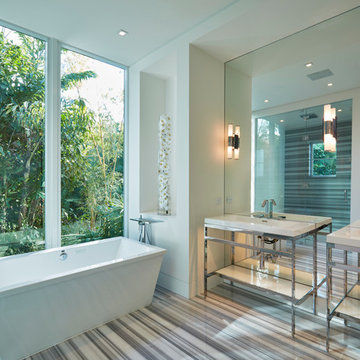
Exempel på ett stort modernt en-suite badrum, med ett fristående badkar, en dusch i en alkov och ett konsol handfat
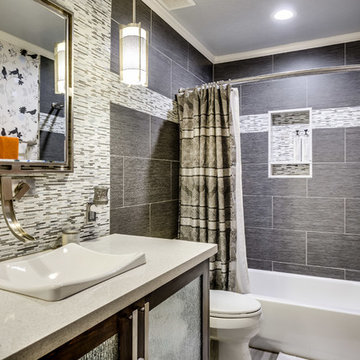
ListerPros
Foto på ett litet vintage badrum för barn, med ett konsol handfat, luckor med glaspanel, skåp i mörkt trä, bänkskiva i kvarts, ett fristående badkar, en dusch/badkar-kombination, en toalettstol med hel cisternkåpa, grå kakel, keramikplattor, grå väggar och klinkergolv i porslin
Foto på ett litet vintage badrum för barn, med ett konsol handfat, luckor med glaspanel, skåp i mörkt trä, bänkskiva i kvarts, ett fristående badkar, en dusch/badkar-kombination, en toalettstol med hel cisternkåpa, grå kakel, keramikplattor, grå väggar och klinkergolv i porslin

Richard Gooding Photography
This townhouse sits within Chichester's city walls and conservation area. Its is a semi detached 5 storey home, previously converted from office space back to a home with a poor quality extension.
We designed a new extension with zinc cladding which reduces the existing footprint but created a more useable and beautiful living / dining space. Using the full width of the property establishes a true relationship with the outdoor space.
A top to toe refurbishment rediscovers this home's identity; the original cornicing has been restored and wood bannister French polished.
A structural glass roof in the kitchen allows natural light to flood the basement and skylights introduces more natural light to the loft space.
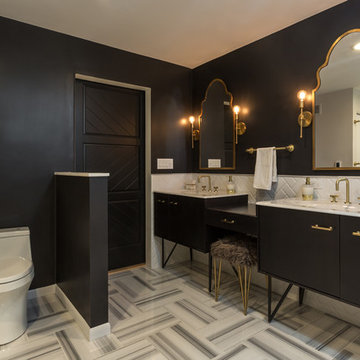
Inspiration för moderna en-suite badrum, med släta luckor, svarta skåp, ett fristående badkar, en toalettstol med hel cisternkåpa, vit kakel, tunnelbanekakel, svarta väggar, ett konsol handfat och grått golv
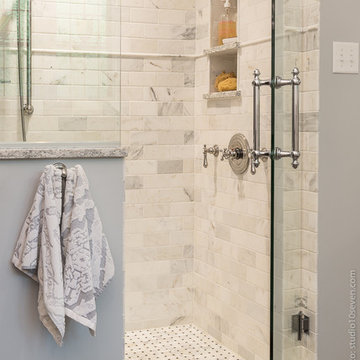
Studio 10Seven
Bild på ett mellanstort vintage en-suite badrum, med möbel-liknande, vita skåp, ett fristående badkar, en öppen dusch, vit kakel, tunnelbanekakel, grå väggar, klinkergolv i porslin och ett konsol handfat
Bild på ett mellanstort vintage en-suite badrum, med möbel-liknande, vita skåp, ett fristående badkar, en öppen dusch, vit kakel, tunnelbanekakel, grå väggar, klinkergolv i porslin och ett konsol handfat
2 327 foton på badrum, med ett fristående badkar och ett konsol handfat
9
