18 254 foton på badrum, med ett fristående badkar och granitbänkskiva
Sortera efter:
Budget
Sortera efter:Populärt i dag
41 - 60 av 18 254 foton
Artikel 1 av 3
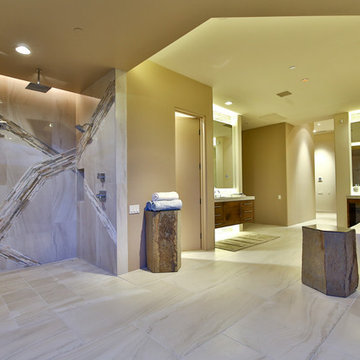
Trent Teigen
Foto på ett mycket stort funkis en-suite badrum, med släta luckor, skåp i mörkt trä, ett fristående badkar, en öppen dusch, en toalettstol med hel cisternkåpa, vit kakel, porslinskakel, beige väggar, klinkergolv i porslin, ett undermonterad handfat, granitbänkskiva, beiget golv och med dusch som är öppen
Foto på ett mycket stort funkis en-suite badrum, med släta luckor, skåp i mörkt trä, ett fristående badkar, en öppen dusch, en toalettstol med hel cisternkåpa, vit kakel, porslinskakel, beige väggar, klinkergolv i porslin, ett undermonterad handfat, granitbänkskiva, beiget golv och med dusch som är öppen

Builder: Kyle Hunt & Partners Incorporated |
Architect: Mike Sharratt, Sharratt Design & Co. |
Interior Design: Katie Constable, Redpath-Constable Interiors |
Photography: Jim Kruger, LandMark Photography
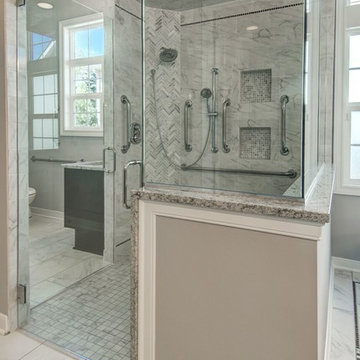
Inspiration för stora klassiska en-suite badrum, med luckor med infälld panel, skåp i mörkt trä, ett fristående badkar, en hörndusch, flerfärgad kakel, stenhäll, grå väggar, marmorgolv, ett undermonterad handfat och granitbänkskiva
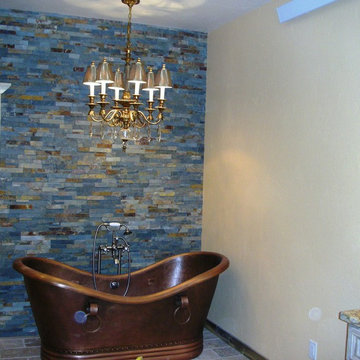
Inspiration för ett stort amerikanskt en-suite badrum, med ett undermonterad handfat, granitbänkskiva, ett fristående badkar, en dubbeldusch, beige väggar, klinkergolv i terrakotta, blå kakel och stenkakel

Designer: Terri Sears
Photography: Melissa Mills
Foto på ett mellanstort vintage flerfärgad en-suite badrum, med ett undermonterad handfat, skåp i shakerstil, skåp i mörkt trä, granitbänkskiva, ett fristående badkar, en hörndusch, en toalettstol med separat cisternkåpa, vit kakel, tunnelbanekakel, rosa väggar, klinkergolv i porslin, brunt golv och dusch med gångjärnsdörr
Foto på ett mellanstort vintage flerfärgad en-suite badrum, med ett undermonterad handfat, skåp i shakerstil, skåp i mörkt trä, granitbänkskiva, ett fristående badkar, en hörndusch, en toalettstol med separat cisternkåpa, vit kakel, tunnelbanekakel, rosa väggar, klinkergolv i porslin, brunt golv och dusch med gångjärnsdörr
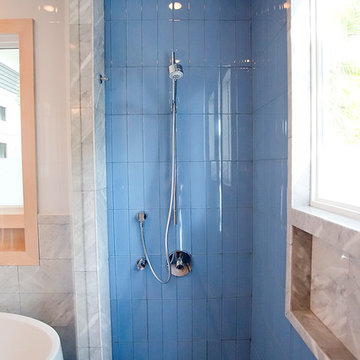
Photos by Simple Photography
Custom 6x12 Blue Glass Tile installed with a straight vertical pattern.
Idéer för ett mellanstort modernt en-suite badrum, med ett fristående handfat, släta luckor, skåp i ljust trä, granitbänkskiva, ett fristående badkar, en dubbeldusch, en toalettstol med separat cisternkåpa, vit kakel, glaskakel, vita väggar och marmorgolv
Idéer för ett mellanstort modernt en-suite badrum, med ett fristående handfat, släta luckor, skåp i ljust trä, granitbänkskiva, ett fristående badkar, en dubbeldusch, en toalettstol med separat cisternkåpa, vit kakel, glaskakel, vita väggar och marmorgolv

Inspiration för stora klassiska en-suite badrum, med luckor med infälld panel, svarta skåp, ett fristående badkar, en dusch i en alkov, en toalettstol med hel cisternkåpa, beige kakel, svart kakel, svart och vit kakel, brun kakel, grå kakel, flerfärgad kakel, vit kakel, mosaik, beige väggar, travertin golv, ett undermonterad handfat och granitbänkskiva
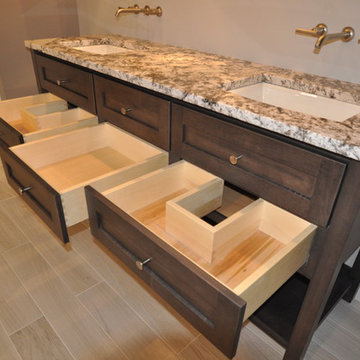
The drawers are made to fit around the sink drains.
Inspiration för ett funkis badrum, med ett undermonterad handfat, möbel-liknande, skåp i mellenmörkt trä, granitbänkskiva, ett fristående badkar, en kantlös dusch, en toalettstol med separat cisternkåpa och grå kakel
Inspiration för ett funkis badrum, med ett undermonterad handfat, möbel-liknande, skåp i mellenmörkt trä, granitbänkskiva, ett fristående badkar, en kantlös dusch, en toalettstol med separat cisternkåpa och grå kakel
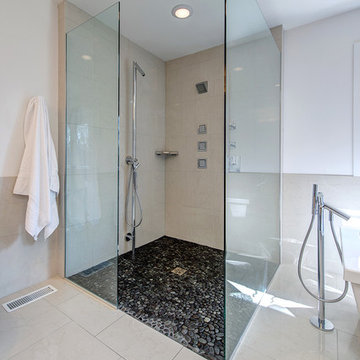
Matthew Harrer Photography
Idéer för stora funkis en-suite badrum, med en kantlös dusch, ett fristående handfat, skåp i ljust trä, granitbänkskiva, ett fristående badkar, vit kakel, porslinskakel, vita väggar och klinkergolv i småsten
Idéer för stora funkis en-suite badrum, med en kantlös dusch, ett fristående handfat, skåp i ljust trä, granitbänkskiva, ett fristående badkar, vit kakel, porslinskakel, vita väggar och klinkergolv i småsten

Rikki Snyder
Foto på ett stort lantligt en-suite badrum, med bruna skåp, ett fristående badkar, vit kakel, keramikplattor, mosaikgolv, granitbänkskiva, vitt golv och släta luckor
Foto på ett stort lantligt en-suite badrum, med bruna skåp, ett fristående badkar, vit kakel, keramikplattor, mosaikgolv, granitbänkskiva, vitt golv och släta luckor

Master bathroom featuring freestanding tub, white oak vanity and linen cabinet, large format porcelain tile with a concrete look. Brass fixtures and bronze hardware.

Idéer för stora funkis grått en-suite badrum, med ett fristående badkar, en öppen dusch, en bidé, keramikplattor, ett nedsänkt handfat, granitbänkskiva och med dusch som är öppen

Foto på ett stort lantligt flerfärgad en-suite badrum, med luckor med infälld panel, vita skåp, ett fristående badkar, en kantlös dusch, en toalettstol med hel cisternkåpa, grå väggar, klinkergolv i keramik, ett undermonterad handfat, granitbänkskiva, flerfärgat golv och med dusch som är öppen

Dual custom vanities provide plenty of space for personal items as well as storage. Brushed gold mirrors, sconces, sink fittings, and hardware shine bright against the neutral grey wall and dark brown vanities.

Inspiration för ett mellanstort vintage en-suite badrum, med möbel-liknande, skåp i mellenmörkt trä, ett fristående badkar, en dubbeldusch, en toalettstol med hel cisternkåpa, beige kakel, porslinskakel, beige väggar, klinkergolv i porslin, ett undermonterad handfat och granitbänkskiva

Nantucket Architectural Photography
Idéer för att renovera ett stort maritimt en-suite badrum, med vita skåp, granitbänkskiva, ett fristående badkar, en hörndusch, vit kakel, keramikplattor, vita väggar, ljust trägolv, ett undermonterad handfat och släta luckor
Idéer för att renovera ett stort maritimt en-suite badrum, med vita skåp, granitbänkskiva, ett fristående badkar, en hörndusch, vit kakel, keramikplattor, vita väggar, ljust trägolv, ett undermonterad handfat och släta luckor

The goal of this project was to upgrade the builder grade finishes and create an ergonomic space that had a contemporary feel. This bathroom transformed from a standard, builder grade bathroom to a contemporary urban oasis. This was one of my favorite projects, I know I say that about most of my projects but this one really took an amazing transformation. By removing the walls surrounding the shower and relocating the toilet it visually opened up the space. Creating a deeper shower allowed for the tub to be incorporated into the wet area. Adding a LED panel in the back of the shower gave the illusion of a depth and created a unique storage ledge. A custom vanity keeps a clean front with different storage options and linear limestone draws the eye towards the stacked stone accent wall.
Houzz Write Up: https://www.houzz.com/magazine/inside-houzz-a-chopped-up-bathroom-goes-streamlined-and-swank-stsetivw-vs~27263720
The layout of this bathroom was opened up to get rid of the hallway effect, being only 7 foot wide, this bathroom needed all the width it could muster. Using light flooring in the form of natural lime stone 12x24 tiles with a linear pattern, it really draws the eye down the length of the room which is what we needed. Then, breaking up the space a little with the stone pebble flooring in the shower, this client enjoyed his time living in Japan and wanted to incorporate some of the elements that he appreciated while living there. The dark stacked stone feature wall behind the tub is the perfect backdrop for the LED panel, giving the illusion of a window and also creates a cool storage shelf for the tub. A narrow, but tasteful, oval freestanding tub fit effortlessly in the back of the shower. With a sloped floor, ensuring no standing water either in the shower floor or behind the tub, every thought went into engineering this Atlanta bathroom to last the test of time. With now adequate space in the shower, there was space for adjacent shower heads controlled by Kohler digital valves. A hand wand was added for use and convenience of cleaning as well. On the vanity are semi-vessel sinks which give the appearance of vessel sinks, but with the added benefit of a deeper, rounded basin to avoid splashing. Wall mounted faucets add sophistication as well as less cleaning maintenance over time. The custom vanity is streamlined with drawers, doors and a pull out for a can or hamper.
A wonderful project and equally wonderful client. I really enjoyed working with this client and the creative direction of this project.
Brushed nickel shower head with digital shower valve, freestanding bathtub, curbless shower with hidden shower drain, flat pebble shower floor, shelf over tub with LED lighting, gray vanity with drawer fronts, white square ceramic sinks, wall mount faucets and lighting under vanity. Hidden Drain shower system. Atlanta Bathroom.

In this coastal master bath, the existing vanity cabinetry was repainted and the existing quartz countertop remained the same. The shower was tiled to the ceiling with 4x16 Catch Ice Glossy white subway tile. Also installed is a Corian shower threshold in Glacier White, 12x12 niche, coordinating Mosaic decorative tile in the 12x12 niche and shower floor. On the main floor is Emser Reminisce Wynd ceramic tile. A Caol floor mounted tub filler with hand shower in brushed nickel, Pulse SeaBreeze II multifunction shower head/hand shower in brushed nickel and a Signature Hardware Boyce 56” Acrylic Freestanding tub.

This Desert Mountain gem, nestled in the mountains of Mountain Skyline Village, offers both views for miles and secluded privacy. Multiple glass pocket doors disappear into the walls to reveal the private backyard resort-like retreat. Extensive tiered and integrated retaining walls allow both a usable rear yard and an expansive front entry and driveway to greet guests as they reach the summit. Inside the wine and libations can be stored and shared from several locations in this entertainer’s dream.

Our studio designed this luxury home by incorporating the house's sprawling golf course views. This resort-like home features three stunning bedrooms, a luxurious master bath with a freestanding tub, a spacious kitchen, a stylish formal living room, a cozy family living room, and an elegant home bar.
We chose a neutral palette throughout the home to amplify the bright, airy appeal of the home. The bedrooms are all about elegance and comfort, with soft furnishings and beautiful accessories. We added a grey accent wall with geometric details in the bar area to create a sleek, stylish look. The attractive backsplash creates an interesting focal point in the kitchen area and beautifully complements the gorgeous countertops. Stunning lighting, striking artwork, and classy decor make this lovely home look sophisticated, cozy, and luxurious.
---
Project completed by Wendy Langston's Everything Home interior design firm, which serves Carmel, Zionsville, Fishers, Westfield, Noblesville, and Indianapolis.
For more about Everything Home, see here: https://everythinghomedesigns.com/
To learn more about this project, see here:
https://everythinghomedesigns.com/portfolio/modern-resort-living/
18 254 foton på badrum, med ett fristående badkar och granitbänkskiva
3
