18 254 foton på badrum, med ett fristående badkar och granitbänkskiva
Sortera efter:
Budget
Sortera efter:Populärt i dag
121 - 140 av 18 254 foton
Artikel 1 av 3
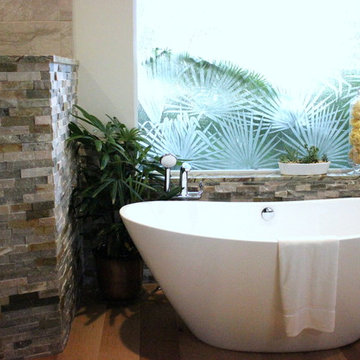
Idéer för ett stort exotiskt en-suite badrum, med släta luckor, skåp i mörkt trä, ett fristående badkar, en hörndusch, beige kakel, brun kakel, grå kakel, flerfärgad kakel, stenkakel, grå väggar, ljust trägolv, ett fristående handfat, granitbänkskiva och en toalettstol med separat cisternkåpa
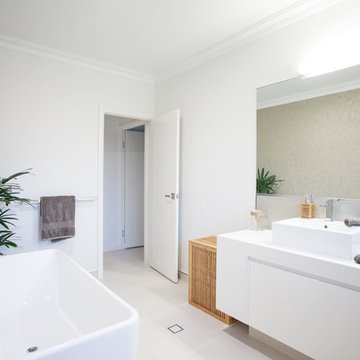
Kath Heke Photography
Exempel på ett stort modernt vit vitt badrum för barn, med ett fristående badkar, en öppen dusch, vita väggar, ett fristående handfat, släta luckor, vita skåp, beige kakel, keramikplattor, klinkergolv i keramik, granitbänkskiva, vitt golv och med dusch som är öppen
Exempel på ett stort modernt vit vitt badrum för barn, med ett fristående badkar, en öppen dusch, vita väggar, ett fristående handfat, släta luckor, vita skåp, beige kakel, keramikplattor, klinkergolv i keramik, granitbänkskiva, vitt golv och med dusch som är öppen
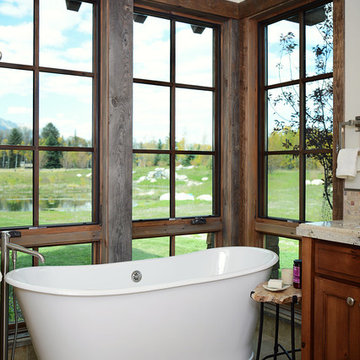
Dash
Idéer för ett mellanstort rustikt en-suite badrum, med skåp i mörkt trä, ett fristående badkar, vita väggar, skåp i shakerstil, klinkergolv i keramik och granitbänkskiva
Idéer för ett mellanstort rustikt en-suite badrum, med skåp i mörkt trä, ett fristående badkar, vita väggar, skåp i shakerstil, klinkergolv i keramik och granitbänkskiva
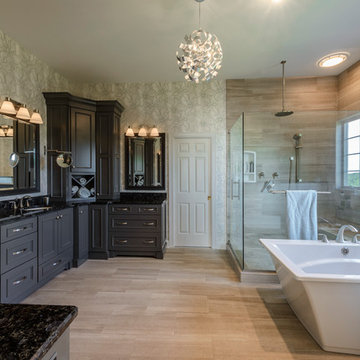
Dimitri Ganas
Idéer för mellanstora vintage en-suite badrum, med ett undermonterad handfat, luckor med infälld panel, grå skåp, granitbänkskiva, ett fristående badkar, en hörndusch, en toalettstol med hel cisternkåpa, keramikplattor, beige väggar, beige kakel, ljust trägolv, beiget golv och dusch med gångjärnsdörr
Idéer för mellanstora vintage en-suite badrum, med ett undermonterad handfat, luckor med infälld panel, grå skåp, granitbänkskiva, ett fristående badkar, en hörndusch, en toalettstol med hel cisternkåpa, keramikplattor, beige väggar, beige kakel, ljust trägolv, beiget golv och dusch med gångjärnsdörr
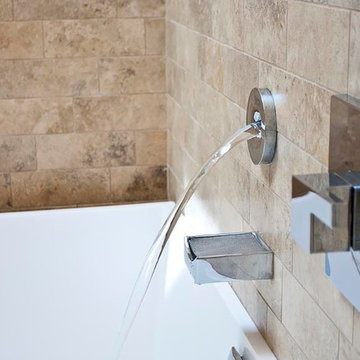
Exempel på ett mellanstort modernt en-suite badrum, med ett undermonterad handfat, luckor med upphöjd panel, skåp i mellenmörkt trä, granitbänkskiva, ett fristående badkar, en hörndusch, brun kakel, stenkakel, bruna väggar och travertin golv
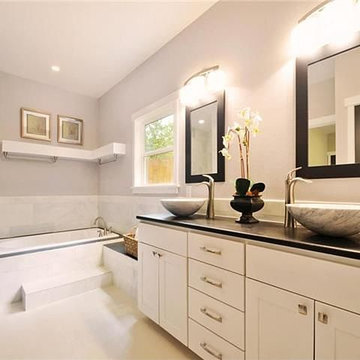
Slab white shaker
Inredning av ett modernt litet en-suite badrum, med ett fristående handfat, skåp i shakerstil, vita skåp, granitbänkskiva, ett fristående badkar, en toalettstol med hel cisternkåpa och vita väggar
Inredning av ett modernt litet en-suite badrum, med ett fristående handfat, skåp i shakerstil, vita skåp, granitbänkskiva, ett fristående badkar, en toalettstol med hel cisternkåpa och vita väggar
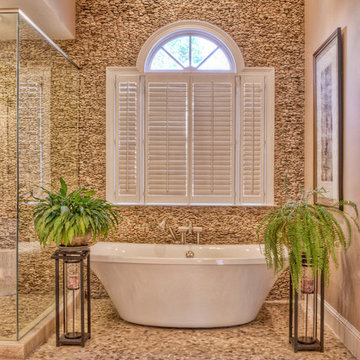
Photos by Specialty Tile Products
Idéer för att renovera ett stort vintage en-suite badrum, med ett fristående handfat, släta luckor, vita skåp, granitbänkskiva, ett fristående badkar, beige kakel, stenkakel, grå väggar, klinkergolv i småsten och en hörndusch
Idéer för att renovera ett stort vintage en-suite badrum, med ett fristående handfat, släta luckor, vita skåp, granitbänkskiva, ett fristående badkar, beige kakel, stenkakel, grå väggar, klinkergolv i småsten och en hörndusch
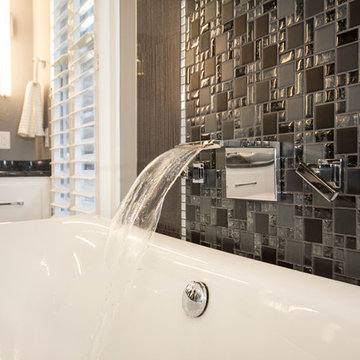
Jack Benesch
Bild på ett stort funkis en-suite badrum, med släta luckor, vita skåp, ett fristående badkar, en dubbeldusch, en toalettstol med separat cisternkåpa, svart och vit kakel, glaskakel, grå väggar, klinkergolv i porslin, granitbänkskiva och ett fristående handfat
Bild på ett stort funkis en-suite badrum, med släta luckor, vita skåp, ett fristående badkar, en dubbeldusch, en toalettstol med separat cisternkåpa, svart och vit kakel, glaskakel, grå väggar, klinkergolv i porslin, granitbänkskiva och ett fristående handfat
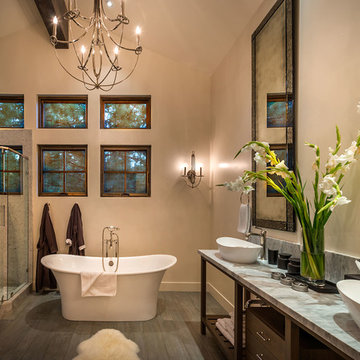
Vance Fox
Foto på ett stort rustikt en-suite badrum, med granitbänkskiva, ett fristående badkar, en hörndusch, öppna hyllor, skåp i mörkt trä, mosaik, beige väggar, beige kakel, ett fristående handfat och klinkergolv i porslin
Foto på ett stort rustikt en-suite badrum, med granitbänkskiva, ett fristående badkar, en hörndusch, öppna hyllor, skåp i mörkt trä, mosaik, beige väggar, beige kakel, ett fristående handfat och klinkergolv i porslin

The goal of this project was to upgrade the builder grade finishes and create an ergonomic space that had a contemporary feel. This bathroom transformed from a standard, builder grade bathroom to a contemporary urban oasis. This was one of my favorite projects, I know I say that about most of my projects but this one really took an amazing transformation. By removing the walls surrounding the shower and relocating the toilet it visually opened up the space. Creating a deeper shower allowed for the tub to be incorporated into the wet area. Adding a LED panel in the back of the shower gave the illusion of a depth and created a unique storage ledge. A custom vanity keeps a clean front with different storage options and linear limestone draws the eye towards the stacked stone accent wall.
Houzz Write Up: https://www.houzz.com/magazine/inside-houzz-a-chopped-up-bathroom-goes-streamlined-and-swank-stsetivw-vs~27263720
The layout of this bathroom was opened up to get rid of the hallway effect, being only 7 foot wide, this bathroom needed all the width it could muster. Using light flooring in the form of natural lime stone 12x24 tiles with a linear pattern, it really draws the eye down the length of the room which is what we needed. Then, breaking up the space a little with the stone pebble flooring in the shower, this client enjoyed his time living in Japan and wanted to incorporate some of the elements that he appreciated while living there. The dark stacked stone feature wall behind the tub is the perfect backdrop for the LED panel, giving the illusion of a window and also creates a cool storage shelf for the tub. A narrow, but tasteful, oval freestanding tub fit effortlessly in the back of the shower. With a sloped floor, ensuring no standing water either in the shower floor or behind the tub, every thought went into engineering this Atlanta bathroom to last the test of time. With now adequate space in the shower, there was space for adjacent shower heads controlled by Kohler digital valves. A hand wand was added for use and convenience of cleaning as well. On the vanity are semi-vessel sinks which give the appearance of vessel sinks, but with the added benefit of a deeper, rounded basin to avoid splashing. Wall mounted faucets add sophistication as well as less cleaning maintenance over time. The custom vanity is streamlined with drawers, doors and a pull out for a can or hamper.
A wonderful project and equally wonderful client. I really enjoyed working with this client and the creative direction of this project.
Brushed nickel shower head with digital shower valve, freestanding bathtub, curbless shower with hidden shower drain, flat pebble shower floor, shelf over tub with LED lighting, gray vanity with drawer fronts, white square ceramic sinks, wall mount faucets and lighting under vanity. Hidden Drain shower system. Atlanta Bathroom.
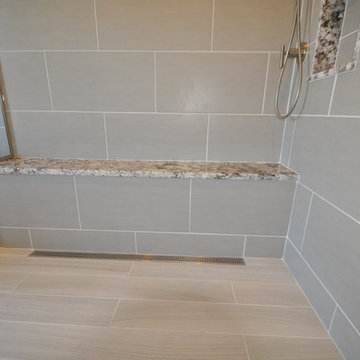
A linear drain makes for a clean look and allows the use of longer tile.
Inredning av ett modernt badrum, med ett undermonterad handfat, möbel-liknande, skåp i mellenmörkt trä, granitbänkskiva, ett fristående badkar, en kantlös dusch, en toalettstol med separat cisternkåpa och grå kakel
Inredning av ett modernt badrum, med ett undermonterad handfat, möbel-liknande, skåp i mellenmörkt trä, granitbänkskiva, ett fristående badkar, en kantlös dusch, en toalettstol med separat cisternkåpa och grå kakel
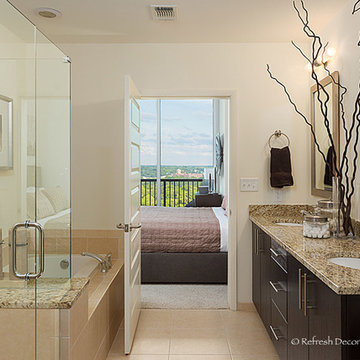
Klassisk inredning av ett mellanstort en-suite badrum, med släta luckor, skåp i mörkt trä, granitbänkskiva, ett fristående badkar, beige kakel, porslinskakel, ett undermonterad handfat, en hörndusch, en toalettstol med separat cisternkåpa, beige väggar och klinkergolv i porslin
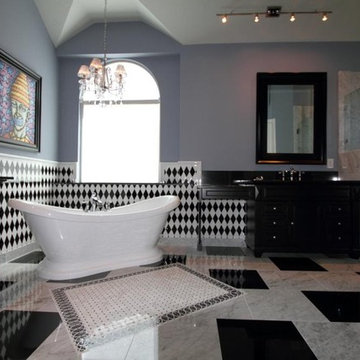
Family from NOLA wanted a themed bathroom.
Foto på ett mellanstort vintage en-suite badrum, med ett undermonterad handfat, skåp i shakerstil, svarta skåp, granitbänkskiva, ett fristående badkar, en hörndusch, en toalettstol med separat cisternkåpa, svart kakel, mosaik, grå väggar och marmorgolv
Foto på ett mellanstort vintage en-suite badrum, med ett undermonterad handfat, skåp i shakerstil, svarta skåp, granitbänkskiva, ett fristående badkar, en hörndusch, en toalettstol med separat cisternkåpa, svart kakel, mosaik, grå väggar och marmorgolv

Inredning av ett mycket stort vit vitt en-suite badrum, med blå skåp, ett fristående badkar, våtrum, en toalettstol med hel cisternkåpa, grå väggar, marmorgolv, granitbänkskiva, flerfärgat golv och med dusch som är öppen
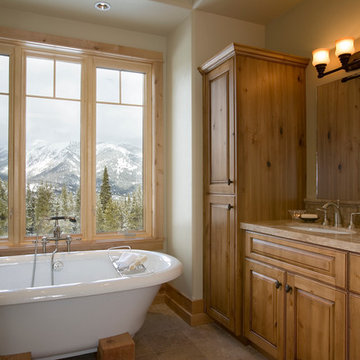
With enormous rectangular beams and round log posts, the Spanish Peaks House is a spectacular study in contrasts. Even the exterior—with horizontal log slab siding and vertical wood paneling—mixes textures and styles beautifully. An outdoor rock fireplace, built-in stone grill and ample seating enable the owners to make the most of the mountain-top setting.
Inside, the owners relied on Blue Ribbon Builders to capture the natural feel of the home’s surroundings. A massive boulder makes up the hearth in the great room, and provides ideal fireside seating. A custom-made stone replica of Lone Peak is the backsplash in a distinctive powder room; and a giant slab of granite adds the finishing touch to the home’s enviable wood, tile and granite kitchen. In the daylight basement, brushed concrete flooring adds both texture and durability.
Roger Wade

This bathroom was designed for specifically for my clients’ overnight guests.
My clients felt their previous bathroom was too light and sparse looking and asked for a more intimate and moodier look.
The mirror, tapware and bathroom fixtures have all been chosen for their soft gradual curves which create a flow on effect to each other, even the tiles were chosen for their flowy patterns. The smoked bronze lighting, door hardware, including doorstops were specified to work with the gun metal tapware.
A 2-metre row of deep storage drawers’ float above the floor, these are stained in a custom inky blue colour – the interiors are done in Indian Ink Melamine. The existing entrance door has also been stained in the same dark blue timber stain to give a continuous and purposeful look to the room.
A moody and textural material pallet was specified, this made up of dark burnished metal look porcelain tiles, a lighter grey rock salt porcelain tile which were specified to flow from the hallway into the bathroom and up the back wall.
A wall has been designed to divide the toilet and the vanity and create a more private area for the toilet so its dominance in the room is minimised - the focal areas are the large shower at the end of the room bath and vanity.
The freestanding bath has its own tumbled natural limestone stone wall with a long-recessed shelving niche behind the bath - smooth tiles for the internal surrounds which are mitred to the rough outer tiles all carefully planned to ensure the best and most practical solution was achieved. The vanity top is also a feature element, made in Bengal black stone with specially designed grooves creating a rock edge.

The elegant master bathroom has an old-world feel with a modern touch. It's barrel-vaulted ceiling leads to the freestanding soaker tub that is surrounded by linen drapery.
The airy panels hide built-in cubbies for the homeowner to store her bath products, so to alway be in reach, but our to view.

Lantlig inredning av ett mellanstort flerfärgad flerfärgat badrum, med skåp i shakerstil, skåp i mörkt trä, ett fristående badkar, en dusch/badkar-kombination, en toalettstol med separat cisternkåpa, vita väggar, laminatgolv, ett integrerad handfat, granitbänkskiva, brunt golv och dusch med duschdraperi

Master bathroom featuring freestanding tub, white oak vanity and linen cabinet, large format porcelain tile with a concrete look. Brass fixtures and bronze hardware.

Master bathroom w/ freestanding soaking tub
Inredning av ett modernt mycket stort flerfärgad flerfärgat en-suite badrum, med luckor med profilerade fronter, grå skåp, ett fristående badkar, en dusch/badkar-kombination, en toalettstol med separat cisternkåpa, brun kakel, porslinskakel, vita väggar, klinkergolv i porslin, ett undermonterad handfat, granitbänkskiva och beiget golv
Inredning av ett modernt mycket stort flerfärgad flerfärgat en-suite badrum, med luckor med profilerade fronter, grå skåp, ett fristående badkar, en dusch/badkar-kombination, en toalettstol med separat cisternkåpa, brun kakel, porslinskakel, vita väggar, klinkergolv i porslin, ett undermonterad handfat, granitbänkskiva och beiget golv
18 254 foton på badrum, med ett fristående badkar och granitbänkskiva
7
