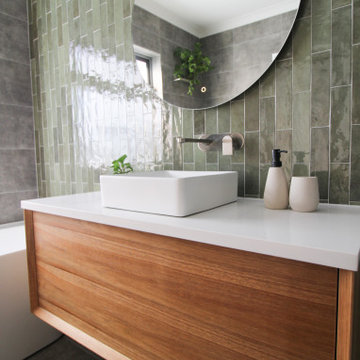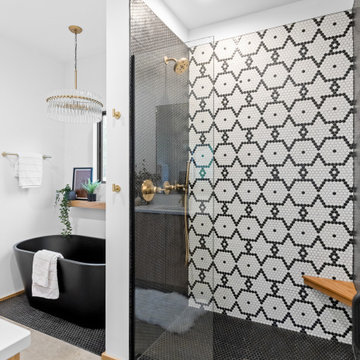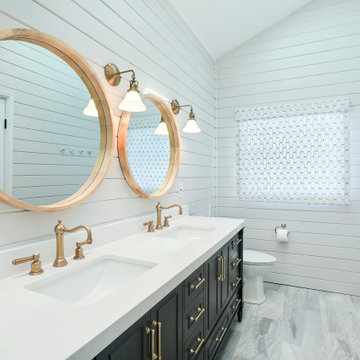22 103 foton på badrum, med ett fristående badkar och med dusch som är öppen
Sortera efter:
Budget
Sortera efter:Populärt i dag
61 - 80 av 22 103 foton
Artikel 1 av 3

When we were asked by our clients to help fully overhaul this grade II listed property. We knew we needed to consider the spaces for modern day living and make it as open and light and airy as possible. There were a few specifics from our client, but on the whole we were left to the design the main brief being modern country with colour and pattern. There were some challenges along the way as the house is octagonal in shape and some rooms, especially the principal ensuite were quite a challenge.

This new build architectural gem required a sensitive approach to balance the strong modernist language with the personal, emotive feel desired by the clients.
Taking inspiration from the California MCM aesthetic, we added bold colour blocking, interesting textiles and patterns, and eclectic lighting to soften the glazing, crisp detailing and linear forms. With a focus on juxtaposition and contrast, we played with the ‘mix’; utilising a blend of new & vintage pieces, differing shapes & textures, and touches of whimsy for a lived in feel.

The frameless round mirror and freestanding bath are stand-out features of this elegant bathroom.
Inspiration för ett mellanstort funkis grå grått en-suite badrum, med släta luckor, skåp i ljust trä, ett fristående badkar, en öppen dusch, grå kakel, keramikplattor, grå väggar, klinkergolv i keramik, ett fristående handfat, bänkskiva i kvarts, grått golv och med dusch som är öppen
Inspiration för ett mellanstort funkis grå grått en-suite badrum, med släta luckor, skåp i ljust trä, ett fristående badkar, en öppen dusch, grå kakel, keramikplattor, grå väggar, klinkergolv i keramik, ett fristående handfat, bänkskiva i kvarts, grått golv och med dusch som är öppen

A few minor changes to this bathroom floorplan made for an amazing space! The patterened marble accent wall oversized capiz pendant light fixture are show stopping features coupled with the timeless marble tile, quartz countertops, warm grey wood stained cabinetry and satin brass fixtures.

The combination of wallpaper and white metro tiles gave a coastal look and feel to the bathroom
Foto på ett stort maritimt badrum för barn, med grått golv, blå väggar, klinkergolv i porslin, släta luckor, blå skåp, ett fristående badkar, en hörndusch, en toalettstol med hel cisternkåpa, vit kakel, porslinskakel och med dusch som är öppen
Foto på ett stort maritimt badrum för barn, med grått golv, blå väggar, klinkergolv i porslin, släta luckor, blå skåp, ett fristående badkar, en hörndusch, en toalettstol med hel cisternkåpa, vit kakel, porslinskakel och med dusch som är öppen

A combination of oak and pastel blue created a calming oasis to lye in the tranquil bath and watch the world go by. New Velux solar skylight and louvre window were installed to add ventilation and light.

Half height tiled shelf, enabling the toilet, sink and taps to be wall mounted
Inredning av ett modernt mellanstort grå grått badrum för barn, med grå skåp, ett fristående badkar, en öppen dusch, grön kakel, porslinskakel, beige väggar, vinylgolv, ett väggmonterat handfat, bänkskiva i akrylsten, brunt golv och med dusch som är öppen
Inredning av ett modernt mellanstort grå grått badrum för barn, med grå skåp, ett fristående badkar, en öppen dusch, grön kakel, porslinskakel, beige väggar, vinylgolv, ett väggmonterat handfat, bänkskiva i akrylsten, brunt golv och med dusch som är öppen

Wet Room, Modern Wet Room, Small Wet Room Renovation, First Floor Wet Room, Second Story Wet Room Bathroom, Open Shower With Bath In Open Area, Real Timber Vanity, West Leederville Bathrooms

Our Austin studio decided to go bold with this project by ensuring that each space had a unique identity in the Mid-Century Modern style bathroom, butler's pantry, and mudroom. We covered the bathroom walls and flooring with stylish beige and yellow tile that was cleverly installed to look like two different patterns. The mint cabinet and pink vanity reflect the mid-century color palette. The stylish knobs and fittings add an extra splash of fun to the bathroom.
The butler's pantry is located right behind the kitchen and serves multiple functions like storage, a study area, and a bar. We went with a moody blue color for the cabinets and included a raw wood open shelf to give depth and warmth to the space. We went with some gorgeous artistic tiles that create a bold, intriguing look in the space.
In the mudroom, we used siding materials to create a shiplap effect to create warmth and texture – a homage to the classic Mid-Century Modern design. We used the same blue from the butler's pantry to create a cohesive effect. The large mint cabinets add a lighter touch to the space.
---
Project designed by the Atomic Ranch featured modern designers at Breathe Design Studio. From their Austin design studio, they serve an eclectic and accomplished nationwide clientele including in Palm Springs, LA, and the San Francisco Bay Area.
For more about Breathe Design Studio, see here: https://www.breathedesignstudio.com/
To learn more about this project, see here: https://www.breathedesignstudio.com/atomic-ranch

Green Subway Tiling, Real Timber Vanities, Back To Wall Freestanding Bath
Inredning av ett 60 tals stort vit vitt en-suite badrum, med möbel-liknande, skåp i mörkt trä, ett fristående badkar, en öppen dusch, en toalettstol med hel cisternkåpa, flerfärgad kakel, tunnelbanekakel, gröna väggar, klinkergolv i porslin, ett fristående handfat, bänkskiva i kvarts, grått golv och med dusch som är öppen
Inredning av ett 60 tals stort vit vitt en-suite badrum, med möbel-liknande, skåp i mörkt trä, ett fristående badkar, en öppen dusch, en toalettstol med hel cisternkåpa, flerfärgad kakel, tunnelbanekakel, gröna väggar, klinkergolv i porslin, ett fristående handfat, bänkskiva i kvarts, grått golv och med dusch som är öppen

Green Subway Tiling, Real Timber Vanities, Back To Wall Freestanding Bath
Idéer för att renovera ett stort 60 tals vit vitt en-suite badrum, med möbel-liknande, skåp i mörkt trä, ett fristående badkar, en öppen dusch, en toalettstol med hel cisternkåpa, flerfärgad kakel, tunnelbanekakel, gröna väggar, klinkergolv i porslin, ett fristående handfat, bänkskiva i kvarts, grått golv och med dusch som är öppen
Idéer för att renovera ett stort 60 tals vit vitt en-suite badrum, med möbel-liknande, skåp i mörkt trä, ett fristående badkar, en öppen dusch, en toalettstol med hel cisternkåpa, flerfärgad kakel, tunnelbanekakel, gröna väggar, klinkergolv i porslin, ett fristående handfat, bänkskiva i kvarts, grått golv och med dusch som är öppen

Bild på ett mellanstort funkis vit vitt en-suite badrum, med ett fristående badkar, en kantlös dusch, marmorbänkskiva och med dusch som är öppen

This Willow Glen Eichler had undergone an 80s renovation that sadly didn't take the midcentury modern architecture into consideration. We converted both bathrooms back to a midcentury modern style with an infusion of Japandi elements. We borrowed space from the master bedroom to make the master ensuite a luxurious curbless wet room with soaking tub and Japanese tiles.

Idéer för små funkis vitt en-suite badrum, med öppna hyllor, skåp i ljust trä, ett fristående badkar, en öppen dusch, en toalettstol med separat cisternkåpa, blå kakel, keramikplattor, blå väggar, terrazzogolv, bänkskiva i kvarts, grått golv och med dusch som är öppen

Exempel på ett mellanstort retro vit vitt en-suite badrum, med släta luckor, ett fristående badkar, en kantlös dusch, en toalettstol med separat cisternkåpa, blå kakel, keramikplattor, vita väggar, marmorgolv, ett undermonterad handfat, bänkskiva i kvarts, grått golv och med dusch som är öppen

Inspiration för ett funkis vit vitt badrum, med ett fristående badkar, en dusch i en alkov, svart och vit kakel, mosaik, vita väggar, beiget golv och med dusch som är öppen

The theme for the design of these four bathrooms was Coastal Americana. My clients wanted classic designs that incorporated color, a coastal feel, and were fun.
The master bathroom stands out with the interesting mix of tile. We maximized the tall sloped ceiling with the glass tile accent wall behind the freestanding bath tub. A simple sandblasted "wave" glass panel separates the wet area. Shiplap walls, satin bronze fixtures, and wood details add to the beachy feel.
The three guest bathrooms, while having tile in common, each have their own unique vanities and accents. Curbless showers and frameless glass opened these rooms up to feel more spacious. The bits of blue in the floor tile lends just the right pop of blue.
Custom fabric roman shades in each room soften the look and add extra style.

Master bathroom featuring freestanding tub, white oak vanity and linen cabinet, large format porcelain tile with a concrete look. Brass fixtures and bronze hardware.

Complete remodeling of existing master bathroom, including open shower, free-standing tub, venetian plaster on the walls and smart switchable glass window.

Klassisk inredning av ett stort vit vitt en-suite badrum, med luckor med infälld panel, bruna skåp, ett fristående badkar, våtrum, en toalettstol med separat cisternkåpa, vit kakel, marmorkakel, vita väggar, marmorgolv, ett fristående handfat, bänkskiva i kvartsit, vitt golv och med dusch som är öppen
22 103 foton på badrum, med ett fristående badkar och med dusch som är öppen
4
