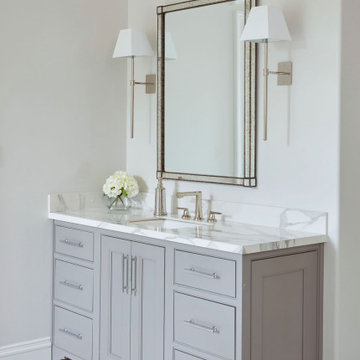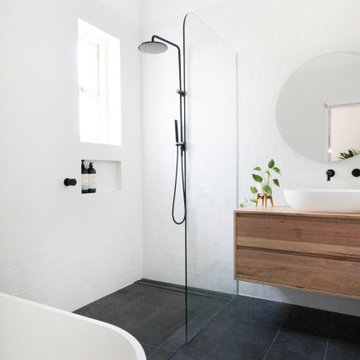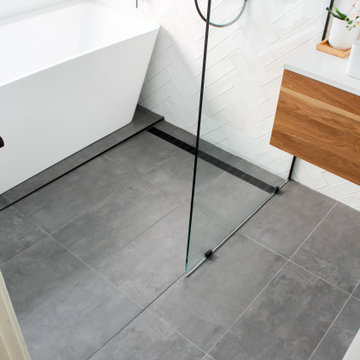22 103 foton på badrum, med ett fristående badkar och med dusch som är öppen
Sortera efter:
Budget
Sortera efter:Populärt i dag
81 - 100 av 22 103 foton
Artikel 1 av 3

Masterbathroom, ein Badezimmer angrenzend zum Schlafzimmer und Ankleidezimmer. Neubau. Es wurden Schiebetüren zwischen Badezimmer und Toilettenbereich geplant. Die Dusche als Trockenbauwände wurde zusätzlich mit einer Nische ausgestattet. Die freistehende Badewanne, sowie der Waschbeckenbereich als Highlight des Badezimmers. Im Waschbeckenbereich wurde noch zusätzlich mit indirektem Licht gearbeitet.

Inspiration för stora moderna vitt badrum för barn, med luckor med profilerade fronter, vita skåp, ett fristående badkar, en toalettstol med hel cisternkåpa, vit kakel, tunnelbanekakel, vita väggar, klinkergolv i keramik, ett nedsänkt handfat, bänkskiva i kvartsit, grått golv och med dusch som är öppen

Stage two of this project was to renovate the upstairs bathrooms which consisted of main bathroom, powder room, ensuite and walk in robe. A feature wall of hand made subways laid vertically and navy and grey floors harmonise with the downstairs theme. We have achieved a calming space whilst maintaining functionality and much needed storage space.

Reconfiguration of a dilapidated bathroom and separate toilet in a Victorian house in Walthamstow village.
The original toilet was situated straight off of the landing space and lacked any privacy as it opened onto the landing. The original bathroom was separate from the WC with the entrance at the end of the landing. To get to the rear bedroom meant passing through the bathroom which was not ideal. The layout was reconfigured to create a family bathroom which incorporated a walk-in shower where the original toilet had been and freestanding bath under a large sash window. The new bathroom is slightly slimmer than the original this is to create a short corridor leading to the rear bedroom.
The ceiling was removed and the joists exposed to create the feeling of a larger space. A rooflight sits above the walk-in shower and the room is flooded with natural daylight. Hanging plants are hung from the exposed beams bringing nature and a feeling of calm tranquility into the space.

A master bathroom featuring double vanities, a freestanding bathtub, and a large marble slab wall.
Idéer för stora vintage vitt en-suite badrum, med grå skåp, ett fristående badkar, en dubbeldusch, vit kakel, grå väggar, ett undermonterad handfat, marmorbänkskiva, vitt golv och med dusch som är öppen
Idéer för stora vintage vitt en-suite badrum, med grå skåp, ett fristående badkar, en dubbeldusch, vit kakel, grå väggar, ett undermonterad handfat, marmorbänkskiva, vitt golv och med dusch som är öppen

Idéer för ett mellanstort badrum, med möbel-liknande, skåp i mörkt trä, ett fristående badkar, en öppen dusch, vit kakel, keramikplattor, vita väggar, klinkergolv i porslin, ett fristående handfat, träbänkskiva, grått golv och med dusch som är öppen

Idéer för ett stort modernt grå en-suite badrum, med släta luckor, skåp i mellenmörkt trä, ett fristående badkar, en kantlös dusch, en toalettstol med hel cisternkåpa, vit kakel, marmorkakel, vita väggar, marmorgolv, ett undermonterad handfat, bänkskiva i kalksten, vitt golv och med dusch som är öppen

Back to back bathroom vanities make quite a unique statement in this main bathroom. Add a luxury soaker tub, walk-in shower and white shiplap walls, and you have a retreat spa like no where else in the house!

Inredning av ett lantligt vit vitt badrum, med vita skåp, ett fristående badkar, en kantlös dusch, vit kakel, ett fristående handfat, grått golv och med dusch som är öppen

The Atherton House is a family compound for a professional couple in the tech industry, and their two teenage children. After living in Singapore, then Hong Kong, and building homes there, they looked forward to continuing their search for a new place to start a life and set down roots.
The site is located on Atherton Avenue on a flat, 1 acre lot. The neighboring lots are of a similar size, and are filled with mature planting and gardens. The brief on this site was to create a house that would comfortably accommodate the busy lives of each of the family members, as well as provide opportunities for wonder and awe. Views on the site are internal. Our goal was to create an indoor- outdoor home that embraced the benign California climate.
The building was conceived as a classic “H” plan with two wings attached by a double height entertaining space. The “H” shape allows for alcoves of the yard to be embraced by the mass of the building, creating different types of exterior space. The two wings of the home provide some sense of enclosure and privacy along the side property lines. The south wing contains three bedroom suites at the second level, as well as laundry. At the first level there is a guest suite facing east, powder room and a Library facing west.
The north wing is entirely given over to the Primary suite at the top level, including the main bedroom, dressing and bathroom. The bedroom opens out to a roof terrace to the west, overlooking a pool and courtyard below. At the ground floor, the north wing contains the family room, kitchen and dining room. The family room and dining room each have pocketing sliding glass doors that dissolve the boundary between inside and outside.
Connecting the wings is a double high living space meant to be comfortable, delightful and awe-inspiring. A custom fabricated two story circular stair of steel and glass connects the upper level to the main level, and down to the basement “lounge” below. An acrylic and steel bridge begins near one end of the stair landing and flies 40 feet to the children’s bedroom wing. People going about their day moving through the stair and bridge become both observed and observer.
The front (EAST) wall is the all important receiving place for guests and family alike. There the interplay between yin and yang, weathering steel and the mature olive tree, empower the entrance. Most other materials are white and pure.
The mechanical systems are efficiently combined hydronic heating and cooling, with no forced air required.

This stunning Gainesville bathroom design is a spa style retreat with a large vanity, freestanding tub, and spacious open shower. The Shiloh Cabinetry vanity with a Windsor door style in a Stonehenge finish on Alder gives the space a warm, luxurious feel, accessorized with Top Knobs honey bronze finish hardware. The large L-shaped vanity space has ample storage including tower cabinets with a make up vanity in the center. Large beveled framed mirrors to match the vanity fit neatly between each tower cabinet and Savoy House light fixtures are a practical addition that also enhances the style of the space. An engineered quartz countertop, plus Kohler Archer sinks and Kohler Purist faucets complete the vanity area. A gorgeous Strom freestanding tub add an architectural appeal to the room, paired with a Kohler bath faucet, and set against the backdrop of a Stone Impressions Lotus Shadow Thassos Marble tiled accent wall with a chandelier overhead. Adjacent to the tub is the spacious open shower style featuring Soci 3x12 textured white tile, gold finish Kohler showerheads, and recessed storage niches. A large, arched window offers natural light to the space, and towel hooks plus a radiator towel warmer sit just outside the shower. Happy Floors Northwind white 6 x 36 wood look porcelain floor tile in a herringbone pattern complete the look of this space.

Lantlig inredning av ett stort vit vitt en-suite badrum, med skåp i shakerstil, skåp i mellenmörkt trä, ett fristående badkar, en öppen dusch, gröna väggar, klinkergolv i keramik, ett undermonterad handfat, bänkskiva i kvarts, flerfärgat golv och med dusch som är öppen

The outdated jacuzzi tub and builder grade shower were removed to create a large curbless walk-in shower.
The main focal point of the room is the back wall of the shower which is done in Hampton Carrara Geo Mosaic Marble Tile with rectangular Legno accents. To balance the budget, the side walls were done in Carrara Gris Porcelain Gloss 12x24 tile. The entire bathroom floor is done in 12x24 Hampton Carrara Antique Brushed Marble. It gives the floor a nice texture

Idéer för vintage grått en-suite badrum, med skåp i shakerstil, skåp i mellenmörkt trä, ett fristående badkar, en kantlös dusch, grå kakel, vit kakel, marmorkakel, vita väggar, marmorgolv, ett undermonterad handfat, bänkskiva i kvarts, flerfärgat golv och med dusch som är öppen

Simple clean design...in this master bathroom renovation things were kept in the same place but in a very different interpretation. The shower is where the exiting one was, but the walls surrounding it were taken out, a curbless floor was installed with a sleek tile-over linear drain that really goes away. A free-standing bathtub is in the same location that the original drop in whirlpool tub lived prior to the renovation. The result is a clean, contemporary design with some interesting "bling" effects like the bubble chandelier and the mirror rounds mosaic tile located in the back of the niche.

Lantlig inredning av ett stort vit vitt en-suite badrum, med möbel-liknande, skåp i mellenmörkt trä, ett fristående badkar, en kantlös dusch, vit kakel, keramikplattor, vita väggar, klinkergolv i keramik, ett fristående handfat, bänkskiva i kvarts, svart golv och med dusch som är öppen

Exempel på ett mellanstort modernt vit vitt en-suite badrum, med släta luckor, blå skåp, ett fristående badkar, en öppen dusch, vit kakel, keramikplattor, vita väggar, klinkergolv i keramik, ett undermonterad handfat, granitbänkskiva, grått golv och med dusch som är öppen

Bild på ett stort funkis flerfärgad flerfärgat en-suite badrum, med släta luckor, ett fristående badkar, ett avlångt handfat, bänkskiva i återvunnet glas, med dusch som är öppen, grå skåp, en dusch i en alkov, grå kakel, grå väggar och vitt golv

Nos clients ont fait l'acquisition de ce 135 m² afin d'y loger leur future famille. Le couple avait une certaine vision de leur intérieur idéal : de grands espaces de vie et de nombreux rangements.
Nos équipes ont donc traduit cette vision physiquement. Ainsi, l'appartement s'ouvre sur une entrée intemporelle où se dresse un meuble Ikea et une niche boisée. Éléments parfaits pour habiller le couloir et y ranger des éléments sans l'encombrer d'éléments extérieurs.
Les pièces de vie baignent dans la lumière. Au fond, il y a la cuisine, située à la place d'une ancienne chambre. Elle détonne de par sa singularité : un look contemporain avec ses façades grises et ses finitions en laiton sur fond de papier au style anglais.
Les rangements de la cuisine s'invitent jusqu'au premier salon comme un trait d'union parfait entre les 2 pièces.
Derrière une verrière coulissante, on trouve le 2e salon, lieu de détente ultime avec sa bibliothèque-meuble télé conçue sur-mesure par nos équipes.
Enfin, les SDB sont un exemple de notre savoir-faire ! Il y a celle destinée aux enfants : spacieuse, chaleureuse avec sa baignoire ovale. Et celle des parents : compacte et aux traits plus masculins avec ses touches de noir.

Herringbone Tiling, Wet Room Set Up, Wet Room Bathroom Renovation, Wall Hung Timber Vanity, Black Tapware, Modern Small Bathroom Renovation
Inspiration för mellanstora moderna vitt badrum för barn, med släta luckor, skåp i mörkt trä, ett fristående badkar, våtrum, en toalettstol med hel cisternkåpa, vit kakel, keramikplattor, vita väggar, klinkergolv i porslin, ett fristående handfat, bänkskiva i kvarts, grått golv och med dusch som är öppen
Inspiration för mellanstora moderna vitt badrum för barn, med släta luckor, skåp i mörkt trä, ett fristående badkar, våtrum, en toalettstol med hel cisternkåpa, vit kakel, keramikplattor, vita väggar, klinkergolv i porslin, ett fristående handfat, bänkskiva i kvarts, grått golv och med dusch som är öppen
22 103 foton på badrum, med ett fristående badkar och med dusch som är öppen
5
