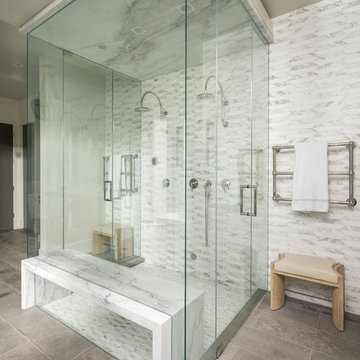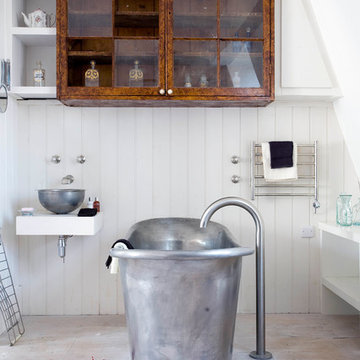48 262 foton på badrum, med ett fristående badkar och vita väggar
Sortera efter:
Budget
Sortera efter:Populärt i dag
121 - 140 av 48 262 foton
Artikel 1 av 3

Photography: Dustin Peck http://www.dustinpeckphoto.com/ http://www.houzz.com/pro/dpphoto/dustinpeckphotographyinc
Designer: Susan Tollefsen http://www.susantinteriors.com/ http://www.houzz.com/pro/susu5/susan-tollefsen-interiors
June/July 2016

Inspiration för stora moderna en-suite badrum, med släta luckor, skåp i mellenmörkt trä, vita väggar, ett fristående handfat, beige kakel, stickkakel, bänkskiva i kvarts, ett fristående badkar, en kantlös dusch, en toalettstol med hel cisternkåpa, marmorgolv, vitt golv och med dusch som är öppen

Photos: Josh Caldwell
Modern inredning av ett stort en-suite badrum, med ett fristående badkar, en öppen dusch, grå kakel, keramikplattor, vita väggar, klinkergolv i keramik och ett undermonterad handfat
Modern inredning av ett stort en-suite badrum, med ett fristående badkar, en öppen dusch, grå kakel, keramikplattor, vita väggar, klinkergolv i keramik och ett undermonterad handfat

Idéer för ett stort modernt en-suite badrum, med släta luckor, skåp i mörkt trä, granitbänkskiva, ett fristående badkar, en dubbeldusch, vita väggar, marmorgolv, ett undermonterad handfat, vitt golv och dusch med gångjärnsdörr

The bath features Rohl faucets, Kohler sinks, and a Metro Collection bathtub from Hydro Systems.
Architect: Oz Architects
Interiors: Oz Architects
Landscape Architect: Berghoff Design Group
Photographer: Mark Boisclair

Bathroom Remodeling Project done by American Home Improvement
Foto på ett mellanstort funkis en-suite badrum, med ett undermonterad handfat, skåp i mörkt trä, vita väggar, marmorgolv, vitt golv, ett fristående badkar, marmorbänkskiva och skåp i shakerstil
Foto på ett mellanstort funkis en-suite badrum, med ett undermonterad handfat, skåp i mörkt trä, vita väggar, marmorgolv, vitt golv, ett fristående badkar, marmorbänkskiva och skåp i shakerstil

Idéer för lantliga en-suite badrum, med ett undermonterad handfat, öppna hyllor, skåp i slitet trä, ett fristående badkar, en vägghängd toalettstol och vita väggar

FotoGrafik ARTS 2014
Bild på ett stort vintage en-suite badrum, med ett undermonterad handfat, luckor med infälld panel, blå skåp, granitbänkskiva, ett fristående badkar, blå kakel, glaskakel, vita väggar och klinkergolv i porslin
Bild på ett stort vintage en-suite badrum, med ett undermonterad handfat, luckor med infälld panel, blå skåp, granitbänkskiva, ett fristående badkar, blå kakel, glaskakel, vita väggar och klinkergolv i porslin

Praised for its visually appealing, modern yet comfortable design, this Scottsdale residence took home the gold in the 2014 Design Awards from Professional Builder magazine. Built by Calvis Wyant Luxury Homes, the 5,877-square-foot residence features an open floor plan that includes Western Window Systems’ multi-slide pocket doors to allow for optimal inside-to-outside flow. Tropical influences such as covered patios, a pool, and reflecting ponds give the home a lush, resort-style feel.

Idéer för stora amerikanska vitt en-suite badrum, med bänkskiva i kvarts, grå kakel, vita väggar, med dusch som är öppen, ett fristående badkar, släta luckor, skåp i mörkt trä, en toalettstol med hel cisternkåpa, porslinskakel, klinkergolv i porslin, ett integrerad handfat och grått golv

Jim Somerset Photography
Foto på ett stort vintage en-suite badrum, med vita skåp, ett fristående badkar, våtrum, flerfärgad kakel, vit kakel, marmorkakel, vita väggar, marmorgolv, vitt golv, dusch med gångjärnsdörr och släta luckor
Foto på ett stort vintage en-suite badrum, med vita skåp, ett fristående badkar, våtrum, flerfärgad kakel, vit kakel, marmorkakel, vita väggar, marmorgolv, vitt golv, dusch med gångjärnsdörr och släta luckor

Bild på ett funkis badrum, med skåp i mellenmörkt trä, ett fristående badkar, vita väggar och ljust trägolv

Two different accent tiles make a statement and add a pop of color against the large white wall tiles in the custom shower. Frameless glass creates a custom and modern feel to the space.
This small powder bath lacked interest and was quite dark despite having a window.
We added white horizontal tongue & groove on the lower portion of the room with a warm graphic wallpaper above.
A custom white cabinet with a waterfall grey and white granite counter gave the vanity some personality.
New crown molding, window casings, taller baseboards and white wood blinds made impact to the small room.
We also installed a modern pendant light and a rustic oval mirror which adds character to the space.
BEFORE
Though this bathroom had a good layout, everything was just really outdated. We added tile from floor to ceiling for a spa like feel. We kept the color palette neutral and timeless. The dark cheery cabinet was elegantly finished with crystal knobs and a cararra marble countertop.
AFTER
AFTER
BEFORE
There was an underutilized corner between the vanity and the shower that was basically wasted space.
To give the corner a purpose, we added a make-up vanity in white with a custom made stool.
Oversized subway tiles were added to the shower, along with a rain shower head, for a clean and timeless look. We also added a new frosted glass door to the walk-in closet to let the light in.
BEFORE
These beautiful oval pivot mirrors are not only functional but also showcase the cararra marble on the wall. Unique glass pendants are a dramatic addition to the space as is the ikat wallpaper in the WC. To finish out the vanity space we added a shallow white upper cabinet for additional storage.
BEFORE
AFTER
AFTER
The best part of this remodel? Tearing out the awful, dated carpet! We chose porcelain tile with the look of hardwoods for a more functional and modern space.
Curtains soften the corner while creating privacy and framing the soaking tub.
Photo Credit: Holland Photography - Cory Holland - HollandPhotography.biz

This remodel of a mid century gem is located in the town of Lincoln, MA a hot bed of modernist homes inspired by Gropius’ own house built nearby in the 1940’s. By the time the house was built, modernism had evolved from the Gropius era, to incorporate the rural vibe of Lincoln with spectacular exposed wooden beams and deep overhangs.
The design rejects the traditional New England house with its enclosing wall and inward posture. The low pitched roofs, open floor plan, and large windows openings connect the house to nature to make the most of its rural setting. The bathroom floor and walls are white Thassos marble.
Photo by: Nat Rea Photography

Inspiration för mellanstora klassiska vitt en-suite badrum, med luckor med profilerade fronter, vita skåp, ett fristående badkar, en dubbeldusch, en toalettstol med hel cisternkåpa, blå kakel, keramikplattor, vita väggar, klinkergolv i keramik, ett undermonterad handfat, bänkskiva i kvarts, grått golv och dusch med gångjärnsdörr

Idéer för ett mellanstort klassiskt vit en-suite badrum, med skåp i shakerstil, skåp i ljust trä, ett fristående badkar, en dusch i en alkov, en toalettstol med hel cisternkåpa, vit kakel, porslinskakel, vita väggar, klinkergolv i porslin, ett undermonterad handfat, bänkskiva i kvarts, vitt golv och dusch med gångjärnsdörr

The primary bathroom addition included a fully enclosed glass wet room with Brizo plumbing fixtures, a free standing bathtub, a custom white oak double vanity with a mitered quartz countertop and sconce lighting.

This new build architectural gem required a sensitive approach to balance the strong modernist language with the personal, emotive feel desired by the clients.
Taking inspiration from the California MCM aesthetic, we added bold colour blocking, interesting textiles and patterns, and eclectic lighting to soften the glazing, crisp detailing and linear forms. With a focus on juxtaposition and contrast, we played with the ‘mix’; utilising a blend of new & vintage pieces, differing shapes & textures, and touches of whimsy for a lived in feel.

Inspiration för mellanstora klassiska vitt en-suite badrum, med släta luckor, bruna skåp, ett fristående badkar, en hörndusch, en toalettstol med hel cisternkåpa, vit kakel, keramikplattor, vita väggar, klinkergolv i keramik, ett nedsänkt handfat, bänkskiva i kvartsit, vitt golv och dusch med gångjärnsdörr

Idéer för ett stort modernt vit en-suite badrum, med skåp i shakerstil, skåp i mellenmörkt trä, ett fristående badkar, en dusch i en alkov, en toalettstol med separat cisternkåpa, vit kakel, porslinskakel, vita väggar, klinkergolv i porslin, ett nedsänkt handfat, bänkskiva i kvartsit, vitt golv och dusch med gångjärnsdörr
48 262 foton på badrum, med ett fristående badkar och vita väggar
7
