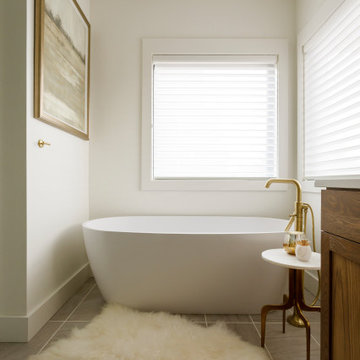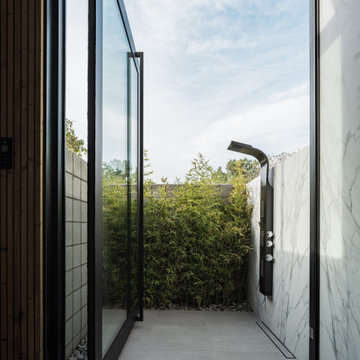48 262 foton på badrum, med ett fristående badkar och vita väggar
Sortera efter:
Budget
Sortera efter:Populärt i dag
161 - 180 av 48 262 foton
Artikel 1 av 3

This beautiful primary bathroom has dual skylights, a free-standing tub (behind camera), and a large walk-in shower. the dark wood furniture dual-vanity is paired perfectly with the white speckled countertops. The blue accent tile around the bathroom is a lovely touch.

This Willow Glen Eichler had undergone an 80s renovation that sadly didn't take the midcentury modern architecture into consideration. We converted both bathrooms back to a midcentury modern style with an infusion of Japandi elements. We borrowed space from the master bedroom to make the master ensuite a luxurious curbless wet room with soaking tub and Japanese tiles.

Large and modern master bathroom primary bathroom. Grey and white marble paired with warm wood flooring and door. Expansive curbless shower and freestanding tub sit on raised platform with LED light strip. Modern glass pendants and small black side table add depth to the white grey and wood bathroom. Large skylights act as modern coffered ceiling flooding the room with natural light.

Foto på ett mycket stort lantligt vit en-suite badrum, med skåp i shakerstil, grå skåp, ett fristående badkar, en dusch i en alkov, en toalettstol med hel cisternkåpa, vit kakel, stenkakel, vita väggar, marmorgolv, ett undermonterad handfat, marmorbänkskiva, vitt golv och dusch med gångjärnsdörr

Large and modern master bathroom primary bathroom. Grey and white marble paired with warm wood flooring and door. Expansive curbless shower and freestanding tub sit on raised platform with LED light strip. Modern glass pendants and small black side table add depth to the white grey and wood bathroom. Large skylights act as modern coffered ceiling flooding the room with natural light.

The now dated 90s bath Katie spent her childhood splashing in underwent a full-scale renovation under her direction. The goal: Bring it down to the studs and make it new, without wiping away its roots. Details and materials were carefully selected to capitalize on the room’s architecture and to embrace the home’s traditional form. The result is a bathroom that feels like it should have been there from the start. Featured on HAVEN and in Rue Magazine Spring 2022.

Exempel på ett stort klassiskt vit vitt en-suite badrum, med släta luckor, grå skåp, ett fristående badkar, en bidé, vit kakel, marmorkakel, vita väggar, ett undermonterad handfat, bänkskiva i kvarts, beiget golv och dusch med gångjärnsdörr

Who doesn’t love a clean classic modern style bathroom? I find a white bathroom always looks fresh, light, and most importantly, clean.
The existing bathroom layout was kept with minimal layout changes such as relocating the entrance to the walk-in closet which created more wall space for the vanity.
The existing privacy room for the toilet was kept as-is since the ensuite is an open concept.
Incorporated a larger custom walk-in shower with a bench and niche, and a freestanding soaker bathtub in front of the window.
When you are creating a modern design using mostly white finishes, such as you see here, you need to be strategic and intentional with the use of textures. The cabinetry is a flat white painted surface in Benjamin Moore’s Chantilly Lace, therefore when selecting the tiles for the shower, we opted for a geometric three-dimensional polished tile to contrast the flat texture found on the vanity.
Designed a feature wall in wood accent between the bathtub and primary bedroom. Allows for a beautiful visual separation between both spaces.
Adding matte black faucets and fixtures creates a bold accent. Carrying through the black finish on the shower frame and hardware carries this beautiful detail across all areas of the ensuite. It is distributed and dispersed evenly across the entire design.

After raising this roman tub, we fit a mix of neutral patterns into this beautiful space for a tranquil midcentury primary suite designed by Kennedy Cole Interior Design.

Walk Through Double shower with Stand Alone Single Vanities. Contemporary Feel with Retro Flooring. Kohler Single Bath Stand Alone, Free standing Tub. White Tile Walls with Niche Wall Length from Shower to Tub. Floor Angled and Pitched to Code.

Complete remodel of Master Bathroom
Inspiration för ett mellanstort funkis vit vitt en-suite badrum, med skåp i shakerstil, vita skåp, ett fristående badkar, en hörndusch, en toalettstol med separat cisternkåpa, vit kakel, porslinskakel, vita väggar, klinkergolv i porslin, ett undermonterad handfat, marmorbänkskiva, vitt golv och dusch med skjutdörr
Inspiration för ett mellanstort funkis vit vitt en-suite badrum, med skåp i shakerstil, vita skåp, ett fristående badkar, en hörndusch, en toalettstol med separat cisternkåpa, vit kakel, porslinskakel, vita väggar, klinkergolv i porslin, ett undermonterad handfat, marmorbänkskiva, vitt golv och dusch med skjutdörr

The master bathroom showing a built-in vanity with natural wooden cabinets, two sinks, two arched mirrors and two modern lights.
Medelhavsstil inredning av ett stort vit vitt en-suite badrum, med luckor med infälld panel, bruna skåp, ett fristående badkar, en dubbeldusch, en toalettstol med hel cisternkåpa, vit kakel, porslinskakel, vita väggar, klinkergolv i terrakotta, ett nedsänkt handfat, marmorbänkskiva, orange golv och dusch med gångjärnsdörr
Medelhavsstil inredning av ett stort vit vitt en-suite badrum, med luckor med infälld panel, bruna skåp, ett fristående badkar, en dubbeldusch, en toalettstol med hel cisternkåpa, vit kakel, porslinskakel, vita väggar, klinkergolv i terrakotta, ett nedsänkt handfat, marmorbänkskiva, orange golv och dusch med gångjärnsdörr

Inspiration för stora klassiska vitt en-suite badrum, med luckor med infälld panel, bruna skåp, ett fristående badkar, en hörndusch, en toalettstol med separat cisternkåpa, grön kakel, keramikplattor, vita väggar, klinkergolv i keramik, ett integrerad handfat, marmorbänkskiva, grått golv och dusch med gångjärnsdörr

Beautiful, light and bright master bath.
Inspiration för mellanstora klassiska vitt en-suite badrum, med skåp i shakerstil, ett fristående badkar, en dubbeldusch, en toalettstol med hel cisternkåpa, marmorkakel, vita väggar, klinkergolv i keramik, ett undermonterad handfat, bänkskiva i kvarts, grått golv och dusch med gångjärnsdörr
Inspiration för mellanstora klassiska vitt en-suite badrum, med skåp i shakerstil, ett fristående badkar, en dubbeldusch, en toalettstol med hel cisternkåpa, marmorkakel, vita väggar, klinkergolv i keramik, ett undermonterad handfat, bänkskiva i kvarts, grått golv och dusch med gångjärnsdörr

We love how the mix of materials-- dark metals, white oak cabinetry and marble flooring-- all work together to create this sophisticated and relaxing space.

The owners of this stately Adams Morgan rowhouse wanted to reconfigure rooms on the two upper levels to create a primary suite on the third floor and a better layout for the second floor. Our crews fully gutted and reframed the floors and walls of the front rooms, taking the opportunity of open walls to increase energy-efficiency with spray foam insulation at exposed exterior walls.
The original third floor bedroom was open to the hallway and had an outdated, odd-shaped bathroom. We reframed the walls to create a suite with a master bedroom, closet and generous bath with a freestanding tub and shower. Double doors open from the bedroom to the closet, and another set of double doors lead to the bathroom. The classic black and white theme continues in this room. It has dark stained doors and trim, a black vanity with a marble top and honeycomb pattern black and white floor tile. A white soaking tub capped with an oversized chandelier sits under a window set with custom stained glass. The owners selected white subway tile for the vanity backsplash and shower walls. The shower walls and ceiling are tiled and matte black framed glass doors seal the shower so it can be used as a steam room. A pocket door with opaque glass separates the toilet from the main bath. The vanity mirrors were installed first, then our team set the tile around the mirrors. Gold light fixtures and hardware add the perfect polish to this black and white bath.

Photos by Roehner + Ryan
Idéer för ett modernt badrum, med släta luckor, ett fristående badkar, en öppen dusch, vita väggar, ljust trägolv, ett undermonterad handfat och bänkskiva i kvarts
Idéer för ett modernt badrum, med släta luckor, ett fristående badkar, en öppen dusch, vita väggar, ljust trägolv, ett undermonterad handfat och bänkskiva i kvarts

Idéer för stora skandinaviska grått en-suite badrum, med skåp i shakerstil, skåp i mellenmörkt trä, ett fristående badkar, våtrum, en toalettstol med hel cisternkåpa, vit kakel, mosaik, vita väggar, mosaikgolv, ett fristående handfat, bänkskiva i kvartsit, flerfärgat golv och med dusch som är öppen

Back to back bathroom vanities make quite a unique statement in this main bathroom. Add a luxury soaker tub, walk-in shower and white shiplap walls, and you have a retreat spa like no where else in the house!

This ensuite girl’s bathroom doubles as a family room guest bath. Our focus was to create an environment that was somewhat feminine but yet very neutral. The unlacquered brass finishes combined with lava rock flooring and neutral color palette creates a durable yet elegant atmosphere to this compromise.
48 262 foton på badrum, med ett fristående badkar och vita väggar
9
