3 427 foton på badrum, med ett fristående handfat och svart golv
Sortera efter:
Budget
Sortera efter:Populärt i dag
121 - 140 av 3 427 foton
Artikel 1 av 3

Modern inredning av ett litet vit vitt toalett, med öppna hyllor, en toalettstol med separat cisternkåpa, flerfärgade väggar, skiffergolv, ett fristående handfat, marmorbänkskiva och svart golv

Fotograf: Martin Kreuzer
Inspiration för ett stort funkis brun brunt badrum för barn, med släta luckor, skåp i ljust trä, ett platsbyggt badkar, en kantlös dusch, en vägghängd toalettstol, svart kakel, skifferkakel, vita väggar, skiffergolv, ett fristående handfat, träbänkskiva, svart golv och med dusch som är öppen
Inspiration för ett stort funkis brun brunt badrum för barn, med släta luckor, skåp i ljust trä, ett platsbyggt badkar, en kantlös dusch, en vägghängd toalettstol, svart kakel, skifferkakel, vita väggar, skiffergolv, ett fristående handfat, träbänkskiva, svart golv och med dusch som är öppen
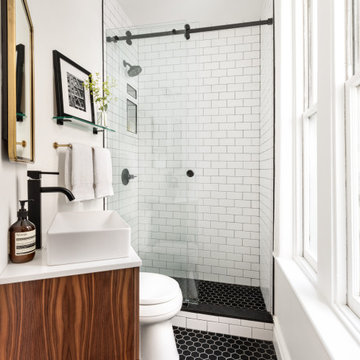
Inredning av ett modernt mellanstort vit vitt badrum med dusch, med skåp i mellenmörkt trä, en dusch i en alkov, vit kakel, tunnelbanekakel, vita väggar, klinkergolv i porslin, ett fristående handfat, svart golv och dusch med skjutdörr
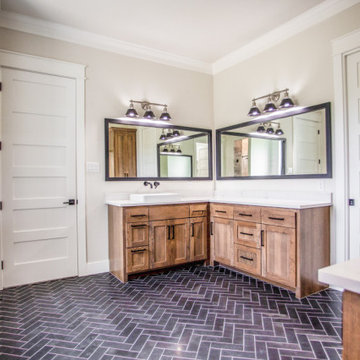
Inspiration för stora lantliga vitt en-suite badrum, med skåp i shakerstil, skåp i mellenmörkt trä, ett fristående badkar, en dusch i en alkov, grå väggar, klinkergolv i porslin, ett fristående handfat, bänkskiva i kvartsit, svart golv och dusch med gångjärnsdörr
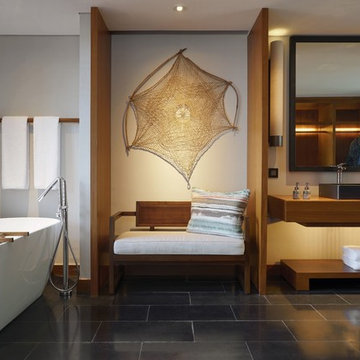
Idéer för ett exotiskt en-suite badrum, med öppna hyllor, skåp i mörkt trä, ett fristående badkar, vita väggar, ett fristående handfat, träbänkskiva och svart golv

Inredning av ett nordiskt stort brun brunt en-suite badrum, med möbel-liknande, vita skåp, en kantlös dusch, en toalettstol med hel cisternkåpa, svart och vit kakel, keramikplattor, grå väggar, klinkergolv i keramik, ett fristående handfat, träbänkskiva, svart golv och dusch med duschdraperi
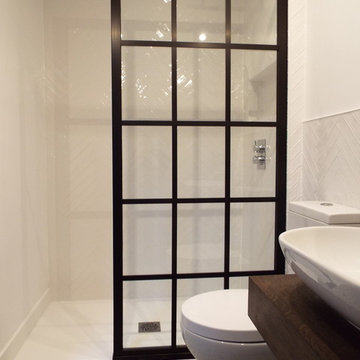
LBI transformed this small loft bathroom into a modern, stylish shower room.
We installed white herringbone tiles on the wall with patterned floor tile along with a black frame shower door.
We also installed a modern sit on basin with a solid wood vanity top to compliment the black framed shower panel.
In the shower area we installed a rain shower and tiled alcove to complete the look.
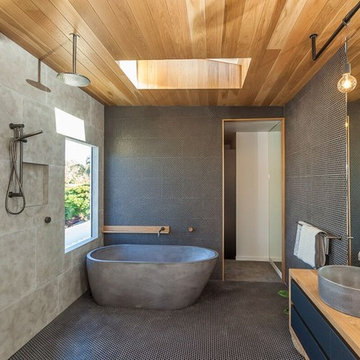
Idéer för ett modernt en-suite badrum, med släta luckor, svarta skåp, ett fristående badkar, våtrum, svart kakel, grå kakel, mosaik, mosaikgolv, ett fristående handfat, träbänkskiva, svart golv och med dusch som är öppen
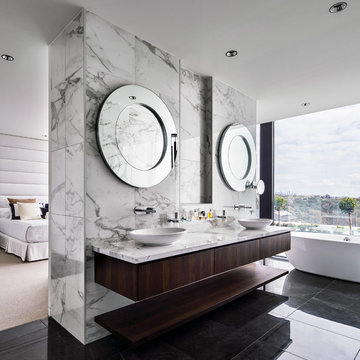
Peter Clarke
Inspiration för stora moderna vitt en-suite badrum, med skåp i mörkt trä, ett fristående badkar, vit kakel, marmorkakel, vita väggar, klinkergolv i porslin, marmorbänkskiva, släta luckor, ett fristående handfat och svart golv
Inspiration för stora moderna vitt en-suite badrum, med skåp i mörkt trä, ett fristående badkar, vit kakel, marmorkakel, vita väggar, klinkergolv i porslin, marmorbänkskiva, släta luckor, ett fristående handfat och svart golv

Jeri Koegal Photography,
Hawker Construction
Idéer för mellanstora funkis toaletter, med släta luckor, grå skåp, en toalettstol med hel cisternkåpa, vit kakel, porslinskakel, vita väggar, klinkergolv i keramik, ett fristående handfat, bänkskiva i kvarts och svart golv
Idéer för mellanstora funkis toaletter, med släta luckor, grå skåp, en toalettstol med hel cisternkåpa, vit kakel, porslinskakel, vita väggar, klinkergolv i keramik, ett fristående handfat, bänkskiva i kvarts och svart golv
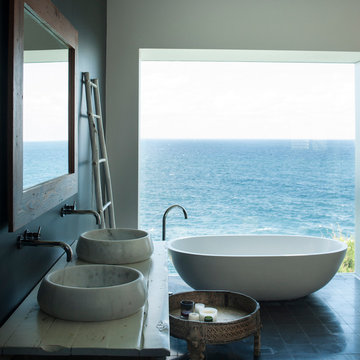
Ross Coffey
Inspiration för ett maritimt vit vitt en-suite badrum, med beige skåp, ett fristående badkar, svarta väggar, ett fristående handfat, träbänkskiva och svart golv
Inspiration för ett maritimt vit vitt en-suite badrum, med beige skåp, ett fristående badkar, svarta väggar, ett fristående handfat, träbänkskiva och svart golv
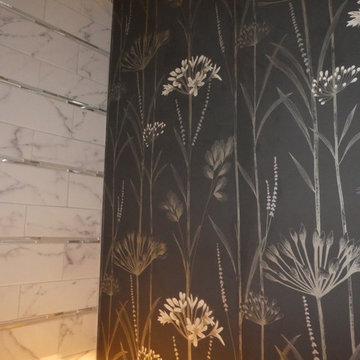
Eklektisk inredning av ett mellanstort brun brunt toalett, med släta luckor, skåp i mörkt trä, flerfärgade väggar, ett fristående handfat, bänkskiva i kvartsit och svart golv
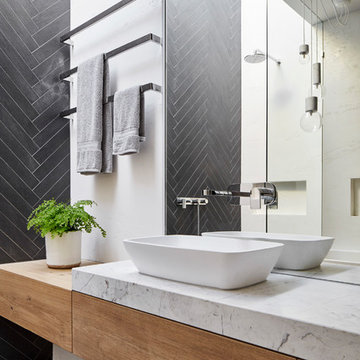
Dark floor tiles laid in a herringbone pattern wrap up the shower wall and into the skylight over the shower. Timber joinery , marble benchtop, full height mirror and Venetian plaster add contrast and warmth to the bathroom.
Image by: Jack Lovel Photography

Previously renovated with a two-story addition in the 80’s, the home’s square footage had been increased, but the current homeowners struggled to integrate the old with the new.
An oversized fireplace and awkward jogged walls added to the challenges on the main floor, along with dated finishes. While on the second floor, a poorly configured layout was not functional for this expanding family.
From the front entrance, we can see the fireplace was removed between the living room and dining rooms, creating greater sight lines and allowing for more traditional archways between rooms.
At the back of the home, we created a new mudroom area, and updated the kitchen with custom two-tone millwork, countertops and finishes. These main floor changes work together to create a home more reflective of the homeowners’ tastes.
On the second floor, the master suite was relocated and now features a beautiful custom ensuite, walk-in closet and convenient adjacency to the new laundry room.
Gordon King Photography
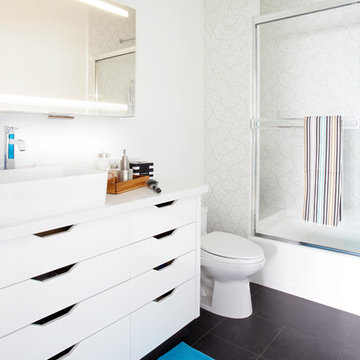
The client wanted a taller with more drawers for the Vanity Cabinet, so I've designed for her. Replaced all the wall and floor tiles, sink, faucets and fixtures and lighted medicine cabinet.
Photo Credit: Coy Gutierrez
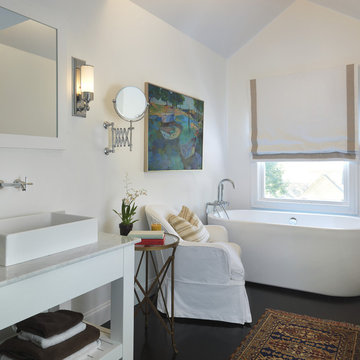
photo taken by Nat Rea photography
Maritim inredning av ett badrum, med ett fristående badkar, ett fristående handfat och svart golv
Maritim inredning av ett badrum, med ett fristående badkar, ett fristående handfat och svart golv

Idéer för att renovera ett litet minimalistiskt vit vitt en-suite badrum, med släta luckor, bruna skåp, en dusch i en alkov, en toalettstol med hel cisternkåpa, vit kakel, tunnelbanekakel, vita väggar, klinkergolv i keramik, ett fristående handfat, bänkskiva i kvarts, svart golv och dusch med gångjärnsdörr

2nd Bathroom Double Sinks, Vessel Sinks, Custom Reclaimed vanity, Custom Panneling
Inredning av ett amerikanskt stort badrum, med öppna hyllor, skåp i slitet trä, en öppen dusch, en toalettstol med hel cisternkåpa, svart kakel, porslinskakel, svarta väggar, klinkergolv i porslin, ett fristående handfat, träbänkskiva, svart golv och med dusch som är öppen
Inredning av ett amerikanskt stort badrum, med öppna hyllor, skåp i slitet trä, en öppen dusch, en toalettstol med hel cisternkåpa, svart kakel, porslinskakel, svarta väggar, klinkergolv i porslin, ett fristående handfat, träbänkskiva, svart golv och med dusch som är öppen

This Ohana model ATU tiny home is contemporary and sleek, cladded in cedar and metal. The slanted roof and clean straight lines keep this 8x28' tiny home on wheels looking sharp in any location, even enveloped in jungle. Cedar wood siding and metal are the perfect protectant to the elements, which is great because this Ohana model in rainy Pune, Hawaii and also right on the ocean.
A natural mix of wood tones with dark greens and metals keep the theme grounded with an earthiness.
Theres a sliding glass door and also another glass entry door across from it, opening up the center of this otherwise long and narrow runway. The living space is fully equipped with entertainment and comfortable seating with plenty of storage built into the seating. The window nook/ bump-out is also wall-mounted ladder access to the second loft.
The stairs up to the main sleeping loft double as a bookshelf and seamlessly integrate into the very custom kitchen cabinets that house appliances, pull-out pantry, closet space, and drawers (including toe-kick drawers).
A granite countertop slab extends thicker than usual down the front edge and also up the wall and seamlessly cases the windowsill.
The bathroom is clean and polished but not without color! A floating vanity and a floating toilet keep the floor feeling open and created a very easy space to clean! The shower had a glass partition with one side left open- a walk-in shower in a tiny home. The floor is tiled in slate and there are engineered hardwood flooring throughout.

Behind the rolling hills of Arthurs Seat sits “The Farm”, a coastal getaway and future permanent residence for our clients. The modest three bedroom brick home will be renovated and a substantial extension added. The footprint of the extension re-aligns to face the beautiful landscape of the western valley and dam. The new living and dining rooms open onto an entertaining terrace.
The distinct roof form of valleys and ridges relate in level to the existing roof for continuation of scale. The new roof cantilevers beyond the extension walls creating emphasis and direction towards the natural views.
3 427 foton på badrum, med ett fristående handfat och svart golv
7
