3 427 foton på badrum, med ett fristående handfat och svart golv
Sortera efter:
Budget
Sortera efter:Populärt i dag
141 - 160 av 3 427 foton
Artikel 1 av 3

First impression count as you enter this custom-built Horizon Homes property at Kellyville. The home opens into a stylish entryway, with soaring double height ceilings.
It’s often said that the kitchen is the heart of the home. And that’s literally true with this home. With the kitchen in the centre of the ground floor, this home provides ample formal and informal living spaces on the ground floor.
At the rear of the house, a rumpus room, living room and dining room overlooking a large alfresco kitchen and dining area make this house the perfect entertainer. It’s functional, too, with a butler’s pantry, and laundry (with outdoor access) leading off the kitchen. There’s also a mudroom – with bespoke joinery – next to the garage.
Upstairs is a mezzanine office area and four bedrooms, including a luxurious main suite with dressing room, ensuite and private balcony.
Outdoor areas were important to the owners of this knockdown rebuild. While the house is large at almost 454m2, it fills only half the block. That means there’s a generous backyard.
A central courtyard provides further outdoor space. Of course, this courtyard – as well as being a gorgeous focal point – has the added advantage of bringing light into the centre of the house.
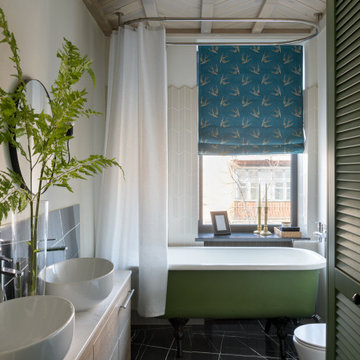
Inspiration för ett funkis beige beige badrum, med skåp i ljust trä, beige kakel, vita väggar, ett fristående handfat och svart golv

The building had a single stack running through the primary bath, so to create a double vanity, a trough sink was installed. Oversized hexagon tile makes this bathroom appear spacious, and ceramic textured like wood creates a zen-like spa atmosphere. Close attention was focused on the installation of the floor tile so that the zero-clearance walk-in shower would appear seamless throughout the space.
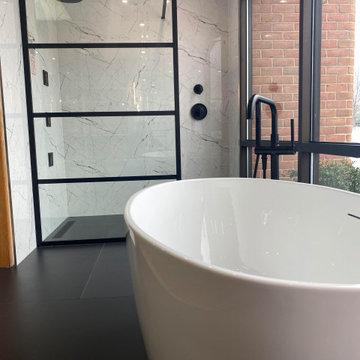
Modern Master Bath Display using Dekton large format tiles for floor, Deco Vita Large Format for walls, and Kohler Jute modern vanity with freestanding Fleurco tub.
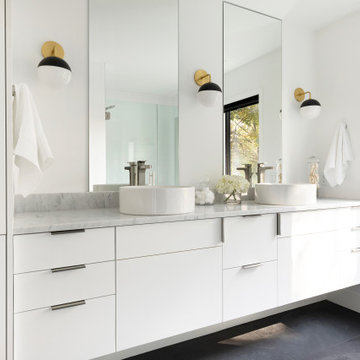
Exempel på ett modernt vit vitt badrum, med släta luckor, vita skåp, vita väggar, ett fristående handfat och svart golv

Inredning av ett retro vit vitt badrum, med släta luckor, bruna skåp, ett fristående badkar, en hörndusch, svart och vit kakel, porslinskakel, vita väggar, klinkergolv i porslin, ett fristående handfat, bänkskiva i kvarts, svart golv och dusch med gångjärnsdörr

K様邸のユニットバス・洗面台をタイル張りのクラシカルなデザインにリフォーム。
壁タイルには自然石の美しい模様を再現した「バイオアーチストン」、床タイルには最新のクォーツストン調タイル「カヴァ ダオスタ」を採用。
採石場から切り出したそのままのリアルな質感に加え、模様は今までにないランダムで多彩なバリエーションが展開されます。
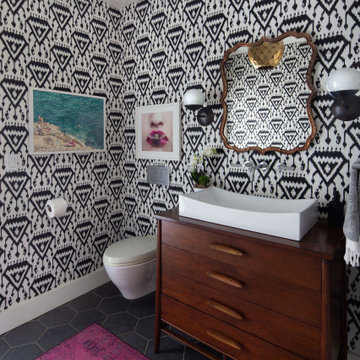
Eklektisk inredning av ett brun brunt toalett, med möbel-liknande, skåp i mörkt trä, en toalettstol med hel cisternkåpa, ett fristående handfat, träbänkskiva och svart golv
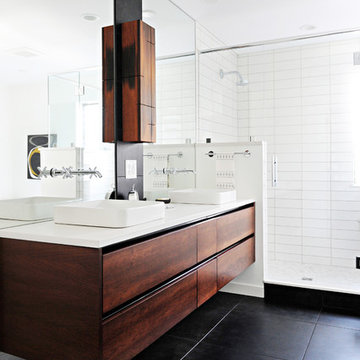
This gem of a house was built in the 1950s, when its neighborhood undoubtedly felt remote. The university footprint has expanded in the 70 years since, however, and today this home sits on prime real estate—easy biking and reasonable walking distance to campus.
When it went up for sale in 2017, it was largely unaltered. Our clients purchased it to renovate and resell, and while we all knew we'd need to add square footage to make it profitable, we also wanted to respect the neighborhood and the house’s own history. Swedes have a word that means “just the right amount”: lagom. It is a guiding philosophy for us at SYH, and especially applied in this renovation. Part of the soul of this house was about living in just the right amount of space. Super sizing wasn’t a thing in 1950s America. So, the solution emerged: keep the original rectangle, but add an L off the back.
With no owner to design with and for, SYH created a layout to appeal to the masses. All public spaces are the back of the home--the new addition that extends into the property’s expansive backyard. A den and four smallish bedrooms are atypically located in the front of the house, in the original 1500 square feet. Lagom is behind that choice: conserve space in the rooms where you spend most of your time with your eyes shut. Put money and square footage toward the spaces in which you mostly have your eyes open.
In the studio, we started calling this project the Mullet Ranch—business up front, party in the back. The front has a sleek but quiet effect, mimicking its original low-profile architecture street-side. It’s very Hoosier of us to keep appearances modest, we think. But get around to the back, and surprise! lofted ceilings and walls of windows. Gorgeous.
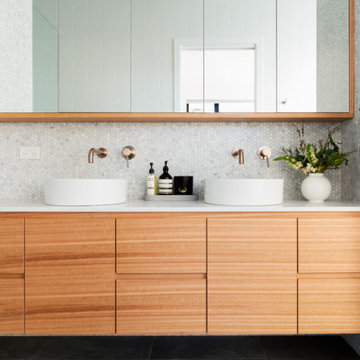
Retro inredning av ett vit vitt badrum, med släta luckor, skåp i mellenmörkt trä, grå kakel, mosaik, ett fristående handfat och svart golv
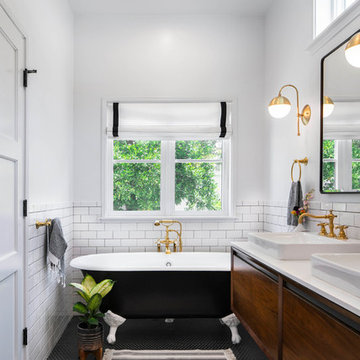
Paul Vu
Idéer för att renovera ett mellanstort vintage vit vitt en-suite badrum, med släta luckor, ett badkar med tassar, vit kakel, keramikplattor, vita väggar, mosaikgolv, ett fristående handfat, bänkskiva i kvarts, svart golv och skåp i mellenmörkt trä
Idéer för att renovera ett mellanstort vintage vit vitt en-suite badrum, med släta luckor, ett badkar med tassar, vit kakel, keramikplattor, vita väggar, mosaikgolv, ett fristående handfat, bänkskiva i kvarts, svart golv och skåp i mellenmörkt trä
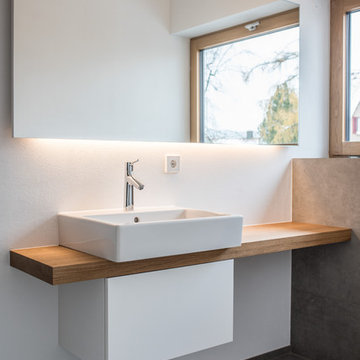
Waschtisch
Modern inredning av ett mellanstort brun brunt badrum, med släta luckor, vita skåp, vita väggar, skiffergolv, ett fristående handfat, träbänkskiva och svart golv
Modern inredning av ett mellanstort brun brunt badrum, med släta luckor, vita skåp, vita väggar, skiffergolv, ett fristående handfat, träbänkskiva och svart golv
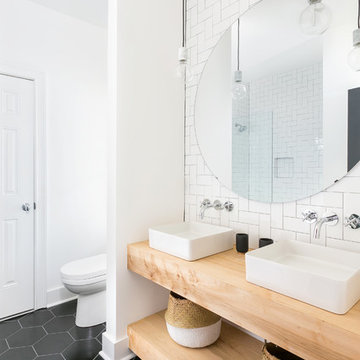
Photography by Colin Grey Voigt
Modern inredning av ett brun brunt badrum, med vit kakel, tunnelbanekakel, vita väggar, ett fristående handfat, träbänkskiva och svart golv
Modern inredning av ett brun brunt badrum, med vit kakel, tunnelbanekakel, vita väggar, ett fristående handfat, träbänkskiva och svart golv
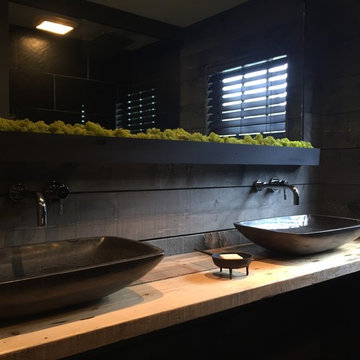
2nd Bathroom Double Sinks, Vessel Sinks, Custom Reclaimed vanity, Custom Panneling
Amerikansk inredning av ett stort badrum, med öppna hyllor, skåp i slitet trä, en öppen dusch, en toalettstol med hel cisternkåpa, svart kakel, porslinskakel, svarta väggar, klinkergolv i porslin, ett fristående handfat, träbänkskiva, svart golv och med dusch som är öppen
Amerikansk inredning av ett stort badrum, med öppna hyllor, skåp i slitet trä, en öppen dusch, en toalettstol med hel cisternkåpa, svart kakel, porslinskakel, svarta väggar, klinkergolv i porslin, ett fristående handfat, träbänkskiva, svart golv och med dusch som är öppen

Inspiration för små eklektiska badrum med dusch, med en toalettstol med separat cisternkåpa, tunnelbanekakel, flerfärgade väggar, ett fristående handfat, svart golv, med dusch som är öppen, skåp i ljust trä, en dusch i en alkov, vit kakel och skåp i shakerstil
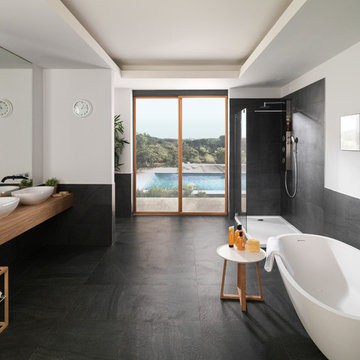
Exempel på ett mycket stort modernt en-suite badrum, med ett fristående badkar, en hörndusch, vita väggar, ett fristående handfat, träbänkskiva, svart kakel, kakel i småsten, klinkergolv i porslin och svart golv
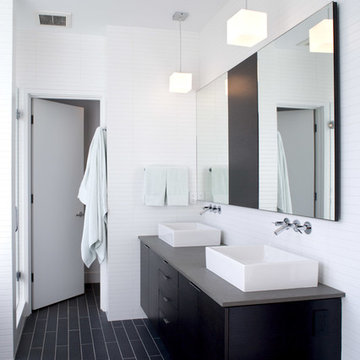
Kirkland's East of Market neighborhood is more urban in character than the surrounding communities, encouraging a design that occupies the urban-suburban boundary. Living spaces are tightly organized and vertical, stacked over the garage, with a shifted geometry between floors creating a dynamic form.
photo by Lara Swimmer

Jeri Koegal Photography,
Hawker Construction
Modern inredning av ett mellanstort toalett, med släta luckor, grå skåp, en toalettstol med hel cisternkåpa, vit kakel, porslinskakel, vita väggar, klinkergolv i keramik, ett fristående handfat, bänkskiva i kvarts och svart golv
Modern inredning av ett mellanstort toalett, med släta luckor, grå skåp, en toalettstol med hel cisternkåpa, vit kakel, porslinskakel, vita väggar, klinkergolv i keramik, ett fristående handfat, bänkskiva i kvarts och svart golv

Every stone contains the potential to create a unique piece, it just needs to be formed and led by the natural process. The original material will become precious object.
Maestrobath design provides an added value to the products. It enhances the stone material via combination of handcrafted work and mechanical process with the latest technology.
The marble utilized to produce our pieces is the metamorphic stone, which is a natural combination of sediment submitted to the high pressure and temperature. Produced Marble is used in designing and creating master pieces.
Puket contemporary vessel sink is master pieces and will give a luxury and elegant vibe to any powder room or whashroom. This circular marble bathroom sink is easy to install and maintain.

Bagno ospiti: rivestimento in pietra sahara noir e pareti colorate di giallo ocra; stesso colore per i sanitari e il lavabo di Cielo Ceramica. Mobile sospeso in legno.
Specchi su 3 lati su 4.
3 427 foton på badrum, med ett fristående handfat och svart golv
8
