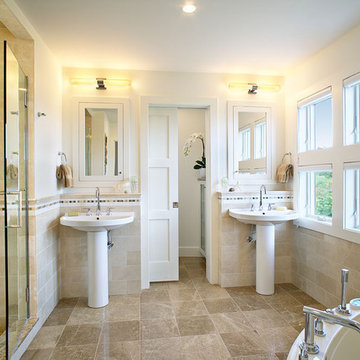20 621 foton på badrum, med ett hörnbadkar och ett japanskt badkar
Sortera efter:
Budget
Sortera efter:Populärt i dag
81 - 100 av 20 621 foton
Artikel 1 av 3
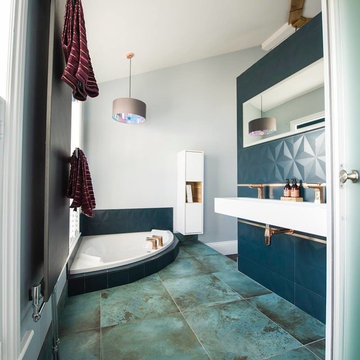
Inspiration för mellanstora moderna badrum, med ett japanskt badkar, grå väggar, ett väggmonterat handfat och grönt golv

When our client wanted the design of their master bath to honor their Japanese heritage and emulate a Japanese bathing experience, they turned to us. They had very specific needs and ideas they needed help with — including blending Japanese design elements with their traditional Northwest-style home. The shining jewel of the project? An Ofuro soaking tub where the homeowners could relax, contemplate and meditate.
To learn more about this project visit our website:
https://www.neilkelly.com/blog/project_profile/japanese-inspired-spa/
To learn more about Neil Kelly Design Builder, Byron Kellar:
https://www.neilkelly.com/designers/byron_kellar/

Aaron Leitz
Foto på ett stort orientaliskt en-suite badrum, med ett japanskt badkar, en hörndusch, beige kakel, kakelplattor, beige väggar, med dusch som är öppen, skåp i mellenmörkt trä, mellanmörkt trägolv och brunt golv
Foto på ett stort orientaliskt en-suite badrum, med ett japanskt badkar, en hörndusch, beige kakel, kakelplattor, beige väggar, med dusch som är öppen, skåp i mellenmörkt trä, mellanmörkt trägolv och brunt golv

Our clients house was built in 2012, so it was not that outdated, it was just dark. The clients wanted to lighten the kitchen and create something that was their own, using more unique products. The master bath needed to be updated and they wanted the upstairs game room to be more functional for their family.
The original kitchen was very dark and all brown. The cabinets were stained dark brown, the countertops were a dark brown and black granite, with a beige backsplash. We kept the dark cabinets but lightened everything else. A new translucent frosted glass pantry door was installed to soften the feel of the kitchen. The main architecture in the kitchen stayed the same but the clients wanted to change the coffee bar into a wine bar, so we removed the upper cabinet door above a small cabinet and installed two X-style wine storage shelves instead. An undermount farm sink was installed with a 23” tall main faucet for more functionality. We replaced the chandelier over the island with a beautiful Arhaus Poppy large antique brass chandelier. Two new pendants were installed over the sink from West Elm with a much more modern feel than before, not to mention much brighter. The once dark backsplash was now a bright ocean honed marble mosaic 2”x4” a top the QM Calacatta Miel quartz countertops. We installed undercabinet lighting and added over-cabinet LED tape strip lighting to add even more light into the kitchen.
We basically gutted the Master bathroom and started from scratch. We demoed the shower walls, ceiling over tub/shower, demoed the countertops, plumbing fixtures, shutters over the tub and the wall tile and flooring. We reframed the vaulted ceiling over the shower and added an access panel in the water closet for a digital shower valve. A raised platform was added under the tub/shower for a shower slope to existing drain. The shower floor was Carrara Herringbone tile, accented with Bianco Venatino Honed marble and Metro White glossy ceramic 4”x16” tile on the walls. We then added a bench and a Kohler 8” rain showerhead to finish off the shower. The walk-in shower was sectioned off with a frameless clear anti-spot treated glass. The tub was not important to the clients, although they wanted to keep one for resale value. A Japanese soaker tub was installed, which the kids love! To finish off the master bath, the walls were painted with SW Agreeable Gray and the existing cabinets were painted SW Mega Greige for an updated look. Four Pottery Barn Mercer wall sconces were added between the new beautiful Distressed Silver leaf mirrors instead of the three existing over-mirror vanity bars that were originally there. QM Calacatta Miel countertops were installed which definitely brightened up the room!
Originally, the upstairs game room had nothing but a built-in bar in one corner. The clients wanted this to be more of a media room but still wanted to have a kitchenette upstairs. We had to remove the original plumbing and electrical and move it to where the new cabinets were. We installed 16’ of cabinets between the windows on one wall. Plank and Mill reclaimed barn wood plank veneers were used on the accent wall in between the cabinets as a backing for the wall mounted TV above the QM Calacatta Miel countertops. A kitchenette was installed to one end, housing a sink and a beverage fridge, so the clients can still have the best of both worlds. LED tape lighting was added above the cabinets for additional lighting. The clients love their updated rooms and feel that house really works for their family now.
Design/Remodel by Hatfield Builders & Remodelers | Photography by Versatile Imaging
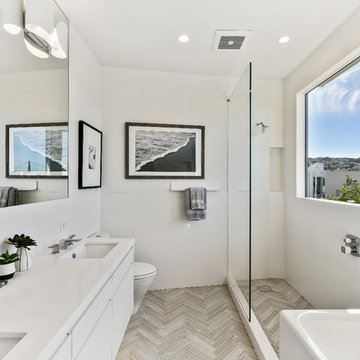
Open Homes Photography
Inredning av ett modernt en-suite badrum, med släta luckor, vita skåp, ett hörnbadkar, våtrum, en toalettstol med hel cisternkåpa, vit kakel, vita väggar, ett undermonterad handfat, grått golv och med dusch som är öppen
Inredning av ett modernt en-suite badrum, med släta luckor, vita skåp, ett hörnbadkar, våtrum, en toalettstol med hel cisternkåpa, vit kakel, vita väggar, ett undermonterad handfat, grått golv och med dusch som är öppen
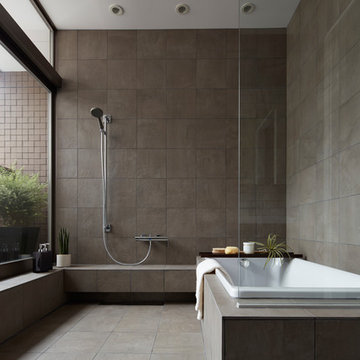
Idéer för industriella badrum, med ett hörnbadkar, en öppen dusch, grå kakel, grå väggar, grått golv och med dusch som är öppen

Foto på ett mellanstort orientaliskt en-suite badrum, med släta luckor, skåp i mörkt trä, ett japanskt badkar, beige väggar, klinkergolv i porslin, ett fristående handfat, granitbänkskiva och beiget golv
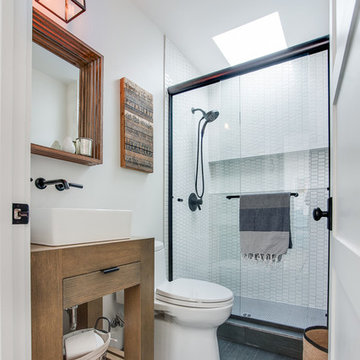
Exempel på ett maritimt badrum med dusch, med släta luckor, skåp i ljust trä, ett hörnbadkar, vit kakel, glasskiva, blå väggar, ett nedsänkt handfat, en toalettstol med hel cisternkåpa och dusch med skjutdörr
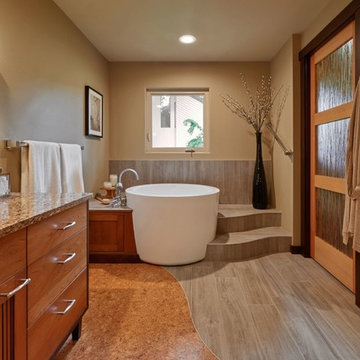
NW Architectural Photography - Dale Lang
Asiatisk inredning av ett stort en-suite badrum, med ett japanskt badkar, flerfärgad kakel, keramikplattor, korkgolv, ett undermonterad handfat och bänkskiva i kvarts
Asiatisk inredning av ett stort en-suite badrum, med ett japanskt badkar, flerfärgad kakel, keramikplattor, korkgolv, ett undermonterad handfat och bänkskiva i kvarts
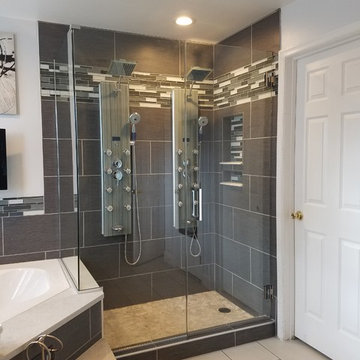
Using a sleek design with minimal clips and attachment points between the panels and wall, this enclosure really shows off the King and Queens contemporary showers.

Situated on the west slope of Mt. Baker Ridge, this remodel takes a contemporary view on traditional elements to maximize space, lightness and spectacular views of downtown Seattle and Puget Sound. We were approached by Vertical Construction Group to help a client bring their 1906 craftsman into the 21st century. The original home had many redeeming qualities that were unfortunately compromised by an early 2000’s renovation. This left the new homeowners with awkward and unusable spaces. After studying numerous space plans and roofline modifications, we were able to create quality interior and exterior spaces that reflected our client’s needs and design sensibilities. The resulting master suite, living space, roof deck(s) and re-invented kitchen are great examples of a successful collaboration between homeowner and design and build teams.

The bathroom layout was changed, opening up and simplifying the space. New fixtures were chosen to blend well with the vintage aesthetic.
The tile flows seamlessly from the hand-set 1" hex pattern in the floor to the cove base, subway, and picture rail, all in a matte-finish ceramic tile.
We built the medicine cabinet to match the windows of the house as well as the cabinets George Ramos Woodworking built for the kitchen and sunroom.
Photo: Jeff Schwilk
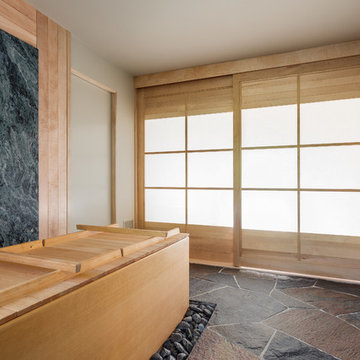
Peter R. Peirce
Inspiration för ett mellanstort orientaliskt en-suite badrum, med möbel-liknande, skåp i ljust trä, ett japanskt badkar, flerfärgad kakel, stenkakel, beige väggar och skiffergolv
Inspiration för ett mellanstort orientaliskt en-suite badrum, med möbel-liknande, skåp i ljust trä, ett japanskt badkar, flerfärgad kakel, stenkakel, beige väggar och skiffergolv
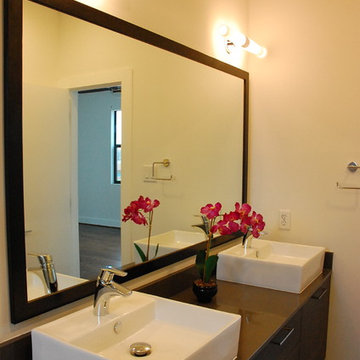
Bild på ett litet funkis en-suite badrum, med ett fristående handfat, släta luckor, skåp i mörkt trä, bänkskiva i kvarts, ett hörnbadkar, en hörndusch, en toalettstol med hel cisternkåpa, svart kakel, porslinskakel, vita väggar och mellanmörkt trägolv
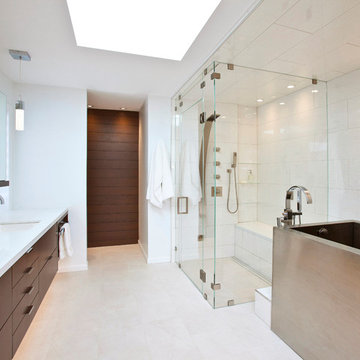
Ross Van Pelt
Idéer för ett mellanstort modernt en-suite badrum, med släta luckor, skåp i mörkt trä, bänkskiva i kvarts, ett undermonterad handfat, ett japanskt badkar, en kantlös dusch, vit kakel, porslinskakel och vita väggar
Idéer för ett mellanstort modernt en-suite badrum, med släta luckor, skåp i mörkt trä, bänkskiva i kvarts, ett undermonterad handfat, ett japanskt badkar, en kantlös dusch, vit kakel, porslinskakel och vita väggar

Our New Home Buyer commissioned HOMEREDI to convert their old Master Bathroom into a spacious newly designed Contemporary retreat. We asked our designer Samantha Murray from SM Designs to work with our client to select all required tiles from our tile distributor. We then extended full contractor pricing toward the purchase of all fixtures used in this Spa bathroom. One of the unique features of this bathroom is a large 40"x40"x32" Japanese style soaking tub. Once this magnificent project was completed we asked our professional photographer Chuck Dana's Photography to capture the beauty of implementation. Lots of credit also goes to our clients who worked with us and our designer to fine tune their requirements. We are privileged to make their imagination come to life in this magnificent space.

Katja Schuster
Foto på ett stort funkis bastu, med öppna hyllor, beige skåp, ett hörnbadkar, en kantlös dusch, en toalettstol med separat cisternkåpa, beige kakel, brun kakel, beige väggar, ljust trägolv, ett fristående handfat, träbänkskiva, beiget golv och med dusch som är öppen
Foto på ett stort funkis bastu, med öppna hyllor, beige skåp, ett hörnbadkar, en kantlös dusch, en toalettstol med separat cisternkåpa, beige kakel, brun kakel, beige väggar, ljust trägolv, ett fristående handfat, träbänkskiva, beiget golv och med dusch som är öppen
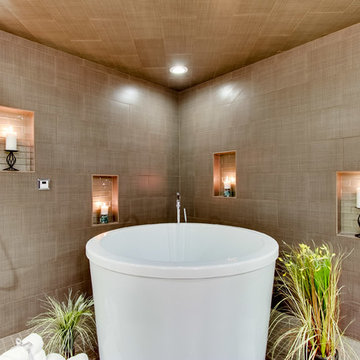
In the bathroom we created a large wet / steam room with a Japanese soaker tub in the center.
We created some interest in the shower by using niches.
The showers are bamboo with body sprays.
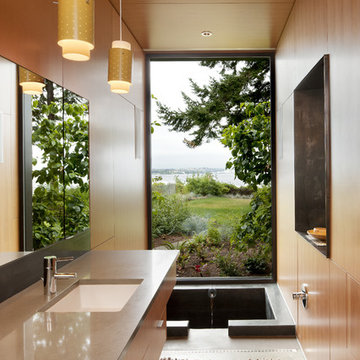
This image features a Japanese soaking tub, or "ofuro." Ofuro tubs are deeper in comparison to the western bathtub, with sides that are square rather than sloped or rounded. The lights are compact fluorescent, and all of the wood paneling is Forestry Stewardship Council (FSC) certified. The countertop is recycled quartz.
20 621 foton på badrum, med ett hörnbadkar och ett japanskt badkar
5

