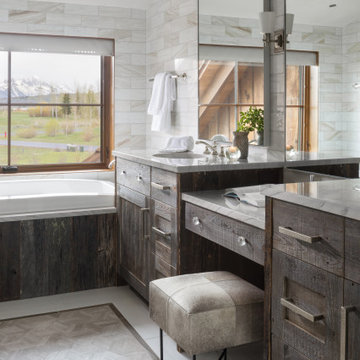20 621 foton på badrum, med ett hörnbadkar och ett japanskt badkar
Sortera efter:
Budget
Sortera efter:Populärt i dag
101 - 120 av 20 621 foton
Artikel 1 av 3

New modern renovation with new Jacuzzi & walking shower. tile on shower walls and floors. tile floor that looks like wood floor.
Inspiration för ett stort funkis en-suite badrum, med luckor med upphöjd panel, skåp i ljust trä, ett hörnbadkar, en dubbeldusch, en toalettstol med hel cisternkåpa, beige kakel, stenkakel, vita väggar, ett nedsänkt handfat och marmorbänkskiva
Inspiration för ett stort funkis en-suite badrum, med luckor med upphöjd panel, skåp i ljust trä, ett hörnbadkar, en dubbeldusch, en toalettstol med hel cisternkåpa, beige kakel, stenkakel, vita väggar, ett nedsänkt handfat och marmorbänkskiva

The detailed plans for this bathroom can be purchased here: https://www.changeyourbathroom.com/shop/healing-hinoki-bathroom-plans/
Japanese Hinoki Ofuro Tub in wet area combined with shower, hidden shower drain with pebble shower floor, travertine tile with brushed nickel fixtures. Atlanta Bathroom
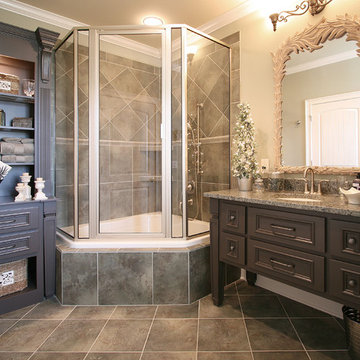
This is a a custom cabinetry project that we did for a customer in Shelby NC, we worked with Wendi Gragg, interior designer, to bring all the details together. The theme is a little French Country brought into a traditional style for this new construction project completed in the outskirts of town. Photography by Stacey Walker.

Main Bathroom
Idéer för att renovera ett mellanstort funkis vit vitt badrum för barn, med släta luckor, skåp i ljust trä, ett hörnbadkar, en dusch i en alkov, beige kakel, ett fristående handfat, grått golv och dusch med gångjärnsdörr
Idéer för att renovera ett mellanstort funkis vit vitt badrum för barn, med släta luckor, skåp i ljust trä, ett hörnbadkar, en dusch i en alkov, beige kakel, ett fristående handfat, grått golv och dusch med gångjärnsdörr
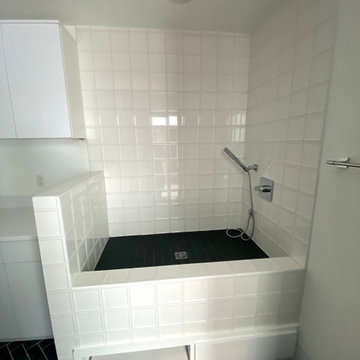
Modern black and white mudroom with counters, a sink, and a dog bath. Cabinets on either side of the room with over cabinets along the back wall. Black harringbone tiles. White square tiles in the dog bath.
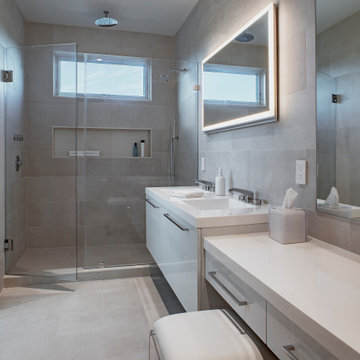
AJI worked with a family of five to design their dream beach home filled with personality and charm. We chose a soft, peaceful neutral palette to create a bright, airy appeal. The open-concept kitchen and living area offer plenty of space for entertaining. In the kitchen, we selected beautiful sand-colored cabinets in the kitchen to recreate a beachy vibe. The client's treasured artworks were incorporated into the decor, creating stunning focal points throughout the home. The gorgeous roof deck offers beautiful views from the bay to the beach. We added comfortable furniture, a bar, and barbecue areas, ensuring this is the favorite hangout spot for family and friends.
---
Project designed by Long Island interior design studio Annette Jaffe Interiors. They serve Long Island including the Hamptons, as well as NYC, the tri-state area, and Boca Raton, FL.
For more about Annette Jaffe Interiors, click here:
https://annettejaffeinteriors.com/
To learn more about this project, click here:
https://www.annettejaffeinteriors.com/residential-portfolio/long-island-family-beach-house/
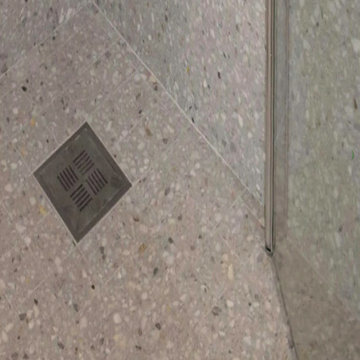
The renowned quality of Agglotech products drew the designers to the company’s Venetian terrazzo, color SB240 Torcello, for the entire flooring of this home’s living area. Delicate, ashen tones adorn the living room and kitchen in perfect harmony with the surrounding wood design features. White marble aggregate, in the tradition of Venetian seminato flooring, further exalts the attention to detail of this elegant setting.

Inredning av ett modernt litet grå grått en-suite badrum, med möbel-liknande, bruna skåp, ett hörnbadkar, våtrum, en toalettstol med hel cisternkåpa, grå kakel, keramikplattor, grå väggar, klinkergolv i keramik, ett integrerad handfat, bänkskiva i betong, grått golv och dusch med skjutdörr

Idéer för ett mycket stort modernt grå en-suite badrum, med släta luckor, bruna skåp, ett japanskt badkar, våtrum, beige väggar, klinkergolv i porslin, ett undermonterad handfat, bänkskiva i kvartsit, grått golv och dusch med gångjärnsdörr

Custom Surface Solutions (www.css-tile.com) - Owner Craig Thompson (512) 430-1215. This project shows a complete Master Bathroom remodel with before, during and after pictures. Master Bathroom features a Japanese soaker tub, enlarged shower with 4 1/2" x 12" white subway tile on walls, niche and celling., dark gray 2" x 2" shower floor tile with Schluter tiled drain, floor to ceiling shower glass, and quartz waterfall knee wall cap with integrated seat and curb cap. Floor has dark gray 12" x 24" tile on Schluter heated floor and same tile on tub wall surround with wall niche. Shower, tub and vanity plumbing fixtures and accessories are Delta Champagne Bronze. Vanity is custom built with quartz countertop and backsplash, undermount oval sinks, wall mounted faucets, wood framed mirrors and open wall medicine cabinet.

The shower floor and niche are designed in a Skyline Honed 1 x 1 Hexagon Marble Mosaic tile. We added a shower bench and strategically placed grab bars for stability and safety, along with robe hooks for convenience. Delta fixtures in matte black complete this gorgeous ADA-compliant shower.

Libby's first solo project that she worked hand in hand with Tschida Construction on. Water damage and (horrible) layout led to a complete redesign. They saved the budget by leaving the bathtub and made sure it now only made sense in the layout, but in the aesthetics too.
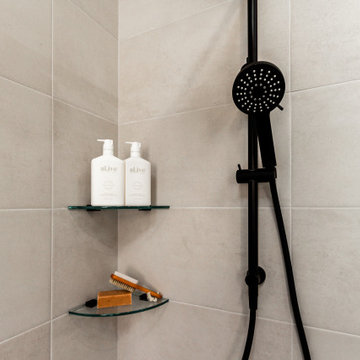
Idéer för ett stort modernt en-suite badrum, med släta luckor, skåp i ljust trä, ett hörnbadkar, en öppen dusch, en toalettstol med separat cisternkåpa, grå kakel, grå väggar, terrazzogolv, ett fristående handfat, träbänkskiva och med dusch som är öppen

Idéer för ett stort asiatiskt en-suite badrum, med ett japanskt badkar, en kantlös dusch och dusch med gångjärnsdörr

Our Armadale residence was a converted warehouse style home for a young adventurous family with a love of colour, travel, fashion and fun. With a brief of “artsy”, “cosmopolitan” and “colourful”, we created a bright modern home as the backdrop for our Client’s unique style and personality to shine. Incorporating kitchen, family bathroom, kids bathroom, master ensuite, powder-room, study, and other details throughout the home such as flooring and paint colours.
With furniture, wall-paper and styling by Simone Haag.
Construction: Hebden Kitchens and Bathrooms
Cabinetry: Precision Cabinets
Furniture / Styling: Simone Haag
Photography: Dylan James Photography

Accented by brass finishes, this bathroom's green curvy vanity tile creates a space that soothes the senses.
DESIGN
Harper Design Projects, Janie Clark
PHOTOS
Blake Verdoorn
Tile Shown: Ogee in Salton Sea

Idéer för att renovera ett funkis svart svart en-suite badrum, med släta luckor, skåp i mellenmörkt trä, ett japanskt badkar, våtrum, grå kakel, beige väggar, ett fristående handfat, beiget golv och med dusch som är öppen
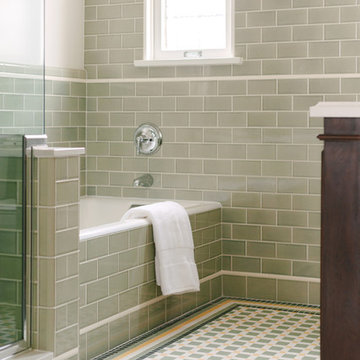
Inspiration för ett litet vintage badrum, med bruna skåp, ett hörnbadkar, grå kakel, keramikplattor och grå väggar

A traditional Japanese soaking tub made from Hinoki wood was selected as the focal point of the bathroom. It not only adds visual warmth to the space, but it infuses a cedar aroma into the air.
20 621 foton på badrum, med ett hörnbadkar och ett japanskt badkar
6

