2 677 foton på badrum, med ett hörnbadkar och porslinskakel
Sortera efter:
Budget
Sortera efter:Populärt i dag
121 - 140 av 2 677 foton
Artikel 1 av 3
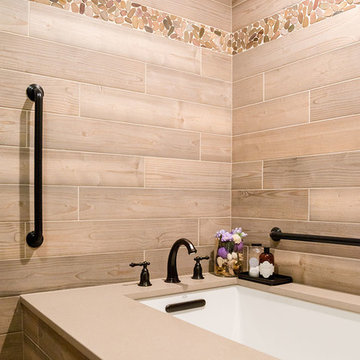
This master bath remodel features a beautiful corner tub inside a walk-in shower. The side of the tub also doubles as a shower bench and has access to multiple grab bars for easy accessibility and an aging in place lifestyle. With beautiful wood grain porcelain tile in the flooring and shower surround, and venetian pebble accents and shower pan, this updated bathroom is the perfect mix of function and luxury.
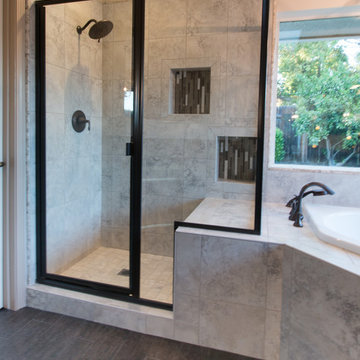
StarMark slate cabinetry with Cambria Galloway quartz countertops with flat polish edge, Angel Rutica tile shower with oil rubbed bronze Moen Eva faucets and Kohler Verticyl rectangle sinks, wood plank tile.
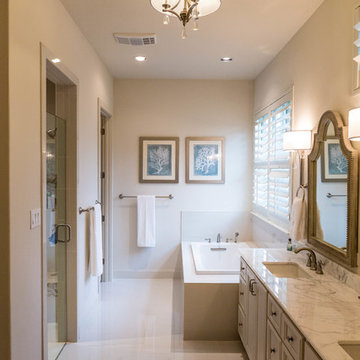
The front entry loggia makes a distinctive facade for this home with Tuscan roots and a Texas Hill Country rock exterior.
The three arches of the loggia are repeated at the thick wall that separates the foyer from the family room – which has clerestory windows set deeply into the wall above the rear porch roof.
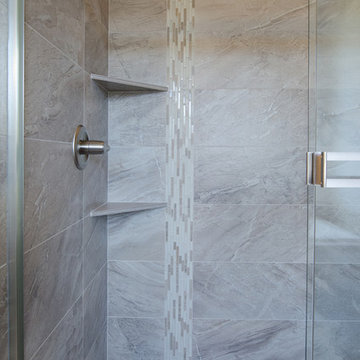
Beautiful shower done with 12x24 porcelain tiles straight set, with a gorgeous glass mosaic strip running vertically. Photo taken by Danyel Rogers.
Idéer för att renovera ett stort vintage badrum, med ett nedsänkt handfat, skåp i mörkt trä, kaklad bänkskiva, ett hörnbadkar, en dusch i en alkov, porslinskakel och klinkergolv i porslin
Idéer för att renovera ett stort vintage badrum, med ett nedsänkt handfat, skåp i mörkt trä, kaklad bänkskiva, ett hörnbadkar, en dusch i en alkov, porslinskakel och klinkergolv i porslin
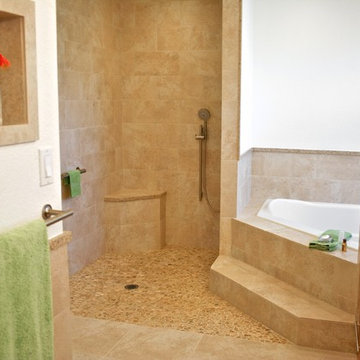
Bryson Liu
Exempel på ett mellanstort modernt en-suite badrum, med ett hörnbadkar, en öppen dusch, bänkskiva i kvarts, beige kakel, porslinskakel, släta luckor och gula väggar
Exempel på ett mellanstort modernt en-suite badrum, med ett hörnbadkar, en öppen dusch, bänkskiva i kvarts, beige kakel, porslinskakel, släta luckor och gula väggar
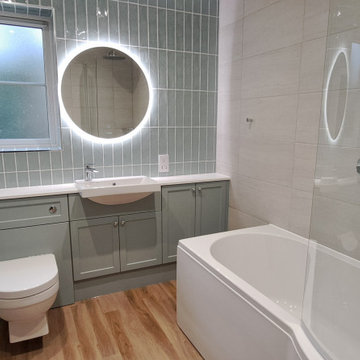
This good-sized family bathroom was showing its age after 15 years, in this four-bed detached home. We have redesigned and re-engineered it to incorporate built-in storage and a 'P'-shaped shower bath.
Duck egg blue-green feature tiles compliment the fitted furniture. The rest of the room is fully tiled with a larger grey porcelain tile and the floor is grounded with a warmer timber effect vinyl tile.

Two very cramped en-suite shower rooms have been reconfigured and reconstructed to provide a single spacious and very functional en-suite bathroom.
The work undertaken included the planning of the 2 bedrooms and the new en-suite, structural alterations to allow the wall between the original en-suites to be removed allowing them to be combined. Ceilings and floors have been levelled and reinforced, loft space and external walls all thermally insulated.
A new pressurised hot water system has been introduced allowing the removal of a pumped system, 2 electric showers and the 2 original hot and cold water tanks which has the added advantage of creating additional storage space.
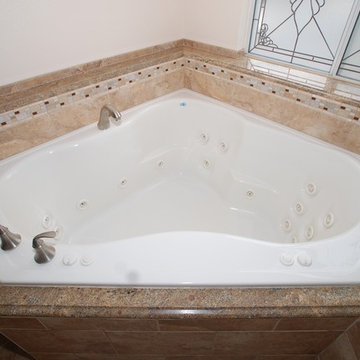
Lester O'Malley
Idéer för mycket stora vintage en-suite badrum, med ett undermonterad handfat, luckor med upphöjd panel, skåp i mörkt trä, granitbänkskiva, ett hörnbadkar, en hörndusch, en toalettstol med separat cisternkåpa, brun kakel, porslinskakel, vita väggar och klinkergolv i porslin
Idéer för mycket stora vintage en-suite badrum, med ett undermonterad handfat, luckor med upphöjd panel, skåp i mörkt trä, granitbänkskiva, ett hörnbadkar, en hörndusch, en toalettstol med separat cisternkåpa, brun kakel, porslinskakel, vita väggar och klinkergolv i porslin
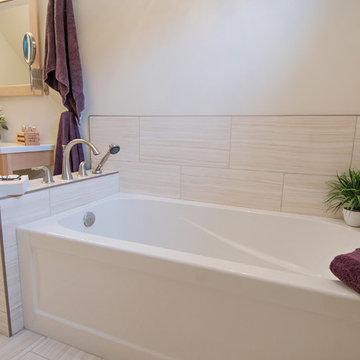
The coordination of whites and creams in this space, keeps it feeling light and airy.
Stephanie Moore Photography
Inspiration för ett litet vintage en-suite badrum, med vita skåp, bänkskiva i akrylsten, porslinskakel, släta luckor, ett hörnbadkar, en toalettstol med separat cisternkåpa, beige väggar, vinylgolv och ett undermonterad handfat
Inspiration för ett litet vintage en-suite badrum, med vita skåp, bänkskiva i akrylsten, porslinskakel, släta luckor, ett hörnbadkar, en toalettstol med separat cisternkåpa, beige väggar, vinylgolv och ett undermonterad handfat
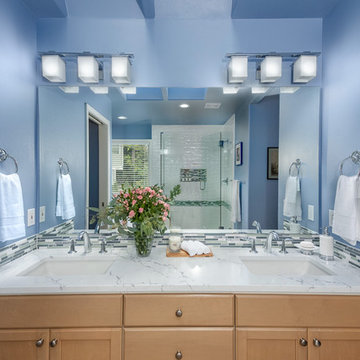
Bild på ett stort funkis en-suite badrum, med luckor med infälld panel, skåp i ljust trä, ett hörnbadkar, en dusch i en alkov, en toalettstol med hel cisternkåpa, vit kakel, porslinskakel, blå väggar, mellanmörkt trägolv, ett undermonterad handfat och marmorbänkskiva
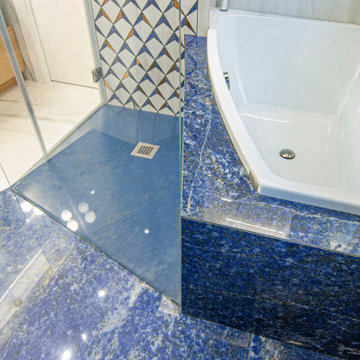
Vista bagno in camera.
Exempel på ett stort medelhavsstil blå blått en-suite badrum, med luckor med profilerade fronter, ett hörnbadkar, en öppen dusch, en vägghängd toalettstol, vit kakel, porslinskakel, klinkergolv i porslin, ett fristående handfat, marmorbänkskiva, vitt golv och dusch med gångjärnsdörr
Exempel på ett stort medelhavsstil blå blått en-suite badrum, med luckor med profilerade fronter, ett hörnbadkar, en öppen dusch, en vägghängd toalettstol, vit kakel, porslinskakel, klinkergolv i porslin, ett fristående handfat, marmorbänkskiva, vitt golv och dusch med gångjärnsdörr
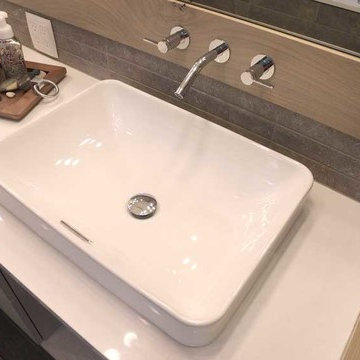
Inspiration för stora moderna en-suite badrum, med ett hörnbadkar, en hörndusch, grå väggar, grått golv, dusch med gångjärnsdörr, släta luckor, grå skåp, beige kakel, porslinskakel, ett fristående handfat och bänkskiva i akrylsten
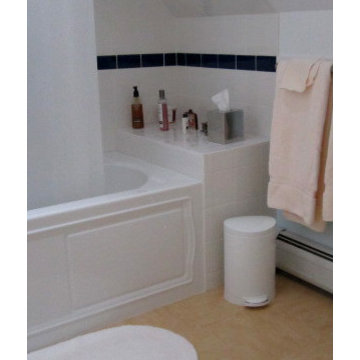
Erica Fay
Foto på ett mellanstort vintage en-suite badrum, med ett piedestal handfat, öppna hyllor, vita skåp, kaklad bänkskiva, ett hörnbadkar, en dusch/badkar-kombination, en toalettstol med separat cisternkåpa, vit kakel, porslinskakel, blå väggar och linoleumgolv
Foto på ett mellanstort vintage en-suite badrum, med ett piedestal handfat, öppna hyllor, vita skåp, kaklad bänkskiva, ett hörnbadkar, en dusch/badkar-kombination, en toalettstol med separat cisternkåpa, vit kakel, porslinskakel, blå väggar och linoleumgolv

A complete reappointment of this bathroom/bedroom suite was necessary in order to make the bathroom functional, formal, and up to date while incorporating the client's favorite colors of pink and green. The custom-designed 12 ft. wood vanity with individual sinks and mirrors along the main wall creates a focal point, and two medicine cabinets are seamlessly and invisibly integrated into each of the sides of the upper cabinets. Small mosaic tile introduces an attractive soft new texture around the green glass mirror surrounds and creates an interesting contrast while coordinating with the floor and the shower interior.
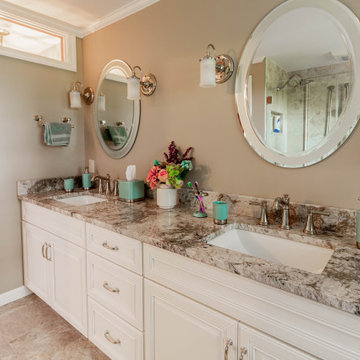
Idéer för ett mellanstort klassiskt beige en-suite badrum, med luckor med upphöjd panel, vita skåp, ett hörnbadkar, en hörndusch, en toalettstol med separat cisternkåpa, beige kakel, porslinskakel, beige väggar, klinkergolv i porslin, ett undermonterad handfat, granitbänkskiva, beiget golv och dusch med gångjärnsdörr
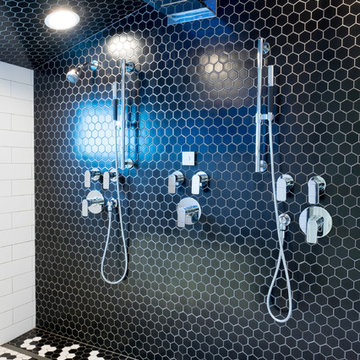
Situated on the west slope of Mt. Baker Ridge, this remodel takes a contemporary view on traditional elements to maximize space, lightness and spectacular views of downtown Seattle and Puget Sound. We were approached by Vertical Construction Group to help a client bring their 1906 craftsman into the 21st century. The original home had many redeeming qualities that were unfortunately compromised by an early 2000’s renovation. This left the new homeowners with awkward and unusable spaces. After studying numerous space plans and roofline modifications, we were able to create quality interior and exterior spaces that reflected our client’s needs and design sensibilities. The resulting master suite, living space, roof deck(s) and re-invented kitchen are great examples of a successful collaboration between homeowner and design and build teams.
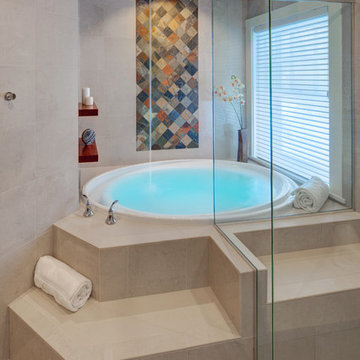
Design and Construction Management by: Harmoni Designs, LLC.
Photographer: Scott Pease, Pease Photography
Idéer för mellanstora funkis en-suite badrum, med ett fristående handfat, släta luckor, skåp i mellenmörkt trä, träbänkskiva, ett hörnbadkar, en dusch/badkar-kombination, en toalettstol med hel cisternkåpa, beige kakel, porslinskakel, beige väggar, klinkergolv i porslin och beiget golv
Idéer för mellanstora funkis en-suite badrum, med ett fristående handfat, släta luckor, skåp i mellenmörkt trä, träbänkskiva, ett hörnbadkar, en dusch/badkar-kombination, en toalettstol med hel cisternkåpa, beige kakel, porslinskakel, beige väggar, klinkergolv i porslin och beiget golv
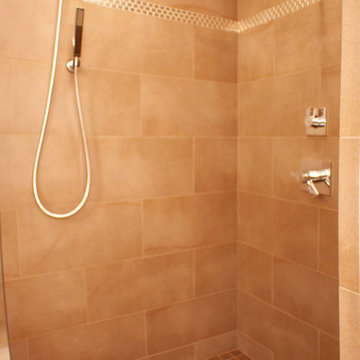
Master Bath Remodel complete with double vanities, large soak tub with jets and chandelier, built in glass shower with stone seat and multiple shower heads, built in storage and a private toilet.
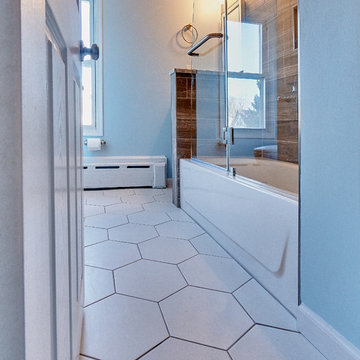
Idéer för mellanstora vintage grått badrum för barn, med luckor med infälld panel, skåp i mellenmörkt trä, ett hörnbadkar, en dusch/badkar-kombination, en toalettstol med separat cisternkåpa, brun kakel, porslinskakel, bruna väggar, klinkergolv i porslin, ett undermonterad handfat, bänkskiva i kalksten, grått golv och med dusch som är öppen
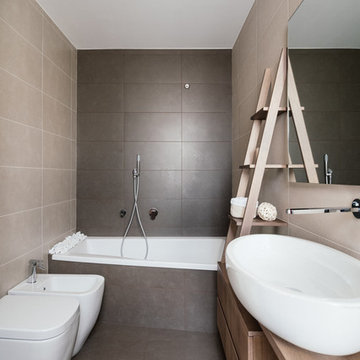
Modern inredning av ett mellanstort brun brunt en-suite badrum, med släta luckor, skåp i ljust trä, ett hörnbadkar, en dusch/badkar-kombination, porslinskakel, klinkergolv i porslin, ett fristående handfat och träbänkskiva
2 677 foton på badrum, med ett hörnbadkar och porslinskakel
7
